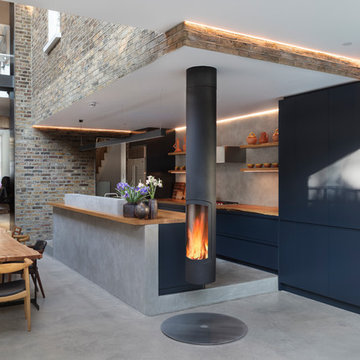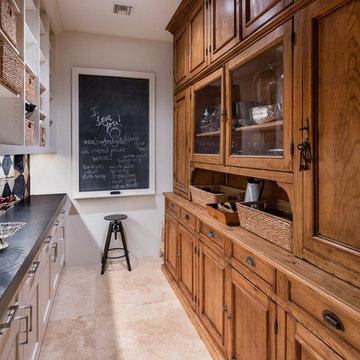Кухня с синими фасадами и фасадами цвета дерева среднего тона – фото дизайна интерьера
Сортировать:
Бюджет
Сортировать:Популярное за сегодня
61 - 80 из 191 737 фото
1 из 3

Photo by Keiana Photography
Идея дизайна: большая угловая кухня-гостиная в стиле неоклассика (современная классика) с фасадами в стиле шейкер, синими фасадами, деревянной столешницей, синим фартуком, фартуком из керамической плитки, техникой под мебельный фасад и островом
Идея дизайна: большая угловая кухня-гостиная в стиле неоклассика (современная классика) с фасадами в стиле шейкер, синими фасадами, деревянной столешницей, синим фартуком, фартуком из керамической плитки, техникой под мебельный фасад и островом

Стильный дизайн: огромная кухня в современном стиле с с полувстраиваемой мойкой (с передним бортиком), фасадами с утопленной филенкой, столешницей из кварцита, разноцветным фартуком, техникой из нержавеющей стали, паркетным полом среднего тона, островом, разноцветной столешницей, фасадами цвета дерева среднего тона и фартуком из каменной плиты - последний тренд

Идея дизайна: маленькая кухня в стиле модернизм с с полувстраиваемой мойкой (с передним бортиком), фасадами в стиле шейкер, синими фасадами, столешницей из кварцита, синим фартуком, фартуком из керамической плитки, техникой из нержавеющей стали, полом из цементной плитки, серым полом и серой столешницей для на участке и в саду

In our world of kitchen design, it’s lovely to see all the varieties of styles come to life. From traditional to modern, and everything in between, we love to design a broad spectrum. Here, we present a two-tone modern kitchen that has used materials in a fresh and eye-catching way. With a mix of finishes, it blends perfectly together to create a space that flows and is the pulsating heart of the home.
With the main cooking island and gorgeous prep wall, the cook has plenty of space to work. The second island is perfect for seating – the three materials interacting seamlessly, we have the main white material covering the cabinets, a short grey table for the kids, and a taller walnut top for adults to sit and stand while sipping some wine! I mean, who wouldn’t want to spend time in this kitchen?!
Cabinetry
With a tuxedo trend look, we used Cabico Elmwood New Haven door style, walnut vertical grain in a natural matte finish. The white cabinets over the sink are the Ventura MDF door in a White Diamond Gloss finish.
Countertops
The white counters on the perimeter and on both islands are from Caesarstone in a Frosty Carrina finish, and the added bar on the second countertop is a custom walnut top (made by the homeowner!) with a shorter seated table made from Caesarstone’s Raw Concrete.
Backsplash
The stone is from Marble Systems from the Mod Glam Collection, Blocks – Glacier honed, in Snow White polished finish, and added Brass.
Fixtures
A Blanco Precis Silgranit Cascade Super Single Bowl Kitchen Sink in White works perfect with the counters. A Waterstone transitional pulldown faucet in New Bronze is complemented by matching water dispenser, soap dispenser, and air switch. The cabinet hardware is from Emtek – their Trinity pulls in brass.
Appliances
The cooktop, oven, steam oven and dishwasher are all from Miele. The dishwashers are paneled with cabinetry material (left/right of the sink) and integrate seamlessly Refrigerator and Freezer columns are from SubZero and we kept the stainless look to break up the walnut some. The microwave is a counter sitting Panasonic with a custom wood trim (made by Cabico) and the vent hood is from Zephyr.

What started solely as a master bath project soon spiraled into working with the homeowners to redefine and remodel most of this split level home. Opening things up in the kitchen not only helped with the flow of things, but you get a wonderful view of each room when you walk in the front door. These cabinets are made of book matched walnut, meaning the grain of the tree lines up from door to door. Photography by LOMA Studios, lomastudios.com

The walls on either side of the island are cut back to the bottom of the upper cabinets which allows a full view through the kitchen.
Andrea Rugg Photography

Источник вдохновения для домашнего уюта: п-образная кухня среднего размера в современном стиле с врезной мойкой, плоскими фасадами, синим фартуком, фартуком из плитки кабанчик, техникой из нержавеющей стали, светлым паркетным полом, бежевым полом, серой столешницей, обеденным столом, фасадами цвета дерева среднего тона, столешницей из кварцевого агломерата, красивой плиткой и мойкой у окна без острова

На фото: кухня в морском стиле с фасадами в стиле шейкер, синими фасадами, белым фартуком, фартуком из плитки кабанчик, техникой под мебельный фасад, светлым паркетным полом, островом, бежевым полом, белой столешницей, двухцветным гарнитуром и окном с

These barn doors are beautiful and functional. They open to the pantry and the broom closet, both with built-in shelving.
Photos by Chris Veith.
Идея дизайна: кухня среднего размера в стиле кантри с кладовкой, фасадами цвета дерева среднего тона, деревянным полом и коричневым полом без острова
Идея дизайна: кухня среднего размера в стиле кантри с кладовкой, фасадами цвета дерева среднего тона, деревянным полом и коричневым полом без острова

Стильный дизайн: большая параллельная кухня-гостиная в современном стиле с плоскими фасадами, синими фасадами, деревянной столешницей, серым фартуком и островом - последний тренд

Ed Ritger Photography
Пример оригинального дизайна: кухня в стиле неоклассика (современная классика) с синими фасадами, кладовкой, открытыми фасадами, деревянной столешницей, паркетным полом среднего тона, коричневым полом и коричневой столешницей
Пример оригинального дизайна: кухня в стиле неоклассика (современная классика) с синими фасадами, кладовкой, открытыми фасадами, деревянной столешницей, паркетным полом среднего тона, коричневым полом и коричневой столешницей

На фото: параллельная кухня в стиле рустика с обеденным столом, фасадами в стиле шейкер, фасадами цвета дерева среднего тона, бежевым фартуком, фартуком из плитки кабанчик, техникой из нержавеющей стали, паркетным полом среднего тона, островом, коричневым полом и бежевой столешницей

Пример оригинального дизайна: отдельная, п-образная кухня среднего размера в стиле неоклассика (современная классика) с врезной мойкой, фасадами в стиле шейкер, синими фасадами, столешницей из кварцита, белым фартуком, фартуком из плитки кабанчик, техникой под мебельный фасад, паркетным полом среднего тона, коричневым полом и белой столешницей

築46年の中古住宅をリノベーションしました。前の持ち主が大切にしてきた住宅をLIFETIME七ツ池としてショールーム兼事務所として蘇らせました。
Пример оригинального дизайна: прямая кухня среднего размера в восточном стиле с обеденным столом, плоскими фасадами, фасадами цвета дерева среднего тона, столешницей из нержавеющей стали, зеленым фартуком, фартуком из плитки кабанчик, паркетным полом среднего тона, коричневым полом и серой столешницей без острова
Пример оригинального дизайна: прямая кухня среднего размера в восточном стиле с обеденным столом, плоскими фасадами, фасадами цвета дерева среднего тона, столешницей из нержавеющей стали, зеленым фартуком, фартуком из плитки кабанчик, паркетным полом среднего тона, коричневым полом и серой столешницей без острова

The breathtaking panoramic views from this Desert Mountain property inspired the owners and architect to take full advantage of indoor-outdoor living. Glass walls and retractable door systems allow you to enjoy the expansive desert and cityscape views from every room. The rustic blend of stone and organic materials seamlessly blend inside and out.
©ThompsonPhotographic.com 2011
ArchitecTor PC.
Gemini Development Corp.
Joni Wilkerson Interiors and Landscaping

Kitchen uses Walnut with a brown finish for all of the exposed wood surfaces. Walnut used on the slab doors are cut from the same panel to give synchronized pattern that matches vertically.
All painted cabinets are made from Alder.
Unique detail to note for the kitchen is the single seamless top shelve pieces on the top of the cook top and side wall that extend 12 feet without any gaps.
The waterfall edge granite counter top captures initial attention and is the bridge that bring together the Warm walnut kitchen with the white storage and integrated fridge.
Project By: Urban Vision Woodworks
Contact: Michael Alaman
602.882.6606
michael.alaman@yahoo.com
Instagram: www.instagram.com/urban_vision_woodworks
Materials Supplied by: Peterman Lumber, Inc.
Fontana, CA | Las Vegas, NV | Phoenix, AZ
http://petermanlumber.com/

This beautiful Spanish/Mediterranean Modern kitchen features UltraCraft's Stickley door style in Rustic Alder with Natural finish and Lakeway door style in Maple with Blue Ash paint. A celebration of natural light and green plants, this kitchen has a warm feel that shouldn't be missed!

A tiny waterfront house in Kennebunkport, Maine.
Photos by James R. Salomon
Свежая идея для дизайна: маленькая прямая кухня-гостиная в морском стиле с врезной мойкой, фасадами цвета дерева среднего тона, цветной техникой, паркетным полом среднего тона, белой столешницей, открытыми фасадами и обоями на стенах без острова для на участке и в саду - отличное фото интерьера
Свежая идея для дизайна: маленькая прямая кухня-гостиная в морском стиле с врезной мойкой, фасадами цвета дерева среднего тона, цветной техникой, паркетным полом среднего тона, белой столешницей, открытыми фасадами и обоями на стенах без острова для на участке и в саду - отличное фото интерьера

Пример оригинального дизайна: параллельная кухня в современном стиле с врезной мойкой, плоскими фасадами, синими фасадами, серым фартуком, фартуком из стекла, черной техникой, островом, серым полом и двухцветным гарнитуром

Before renovating, this bright and airy family kitchen was small, cramped and dark. The dining room was being used for spillover storage, and there was hardly room for two cooks in the kitchen. By knocking out the wall separating the two rooms, we created a large kitchen space with plenty of storage, space for cooking and baking, and a gathering table for kids and family friends. The dark navy blue cabinets set apart the area for baking, with a deep, bright counter for cooling racks, a tiled niche for the mixer, and pantries dedicated to baking supplies. The space next to the beverage center was used to create a beautiful eat-in dining area with an over-sized pendant and provided a stunning focal point visible from the front entry. Touches of brass and iron are sprinkled throughout and tie the entire room together.
Photography by Stacy Zarin
Кухня с синими фасадами и фасадами цвета дерева среднего тона – фото дизайна интерьера
4