Кухня с синими фасадами и фартуком цвета металлик – фото дизайна интерьера
Сортировать:
Бюджет
Сортировать:Популярное за сегодня
101 - 120 из 797 фото
1 из 3
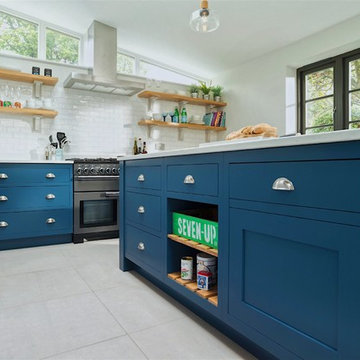
A well planned family kitchen hand built in the Shaker style. Designed to meet the customers brief of an eating and cooking space which all the family could enjoy. The kitchen includes a bespoke island with a Quartz worktop and breakfast bar seating in Caesarstone's Misty Carrara. Like the base cabinets it's painted in Farrow & Ball's Stiffkey Blue whilst the wall units are painted in their complimentary Pavilion Grey. The cabinetry is perfectly complemented by the brushed nickel handles and solid oak shelves with painted gallows brackets.
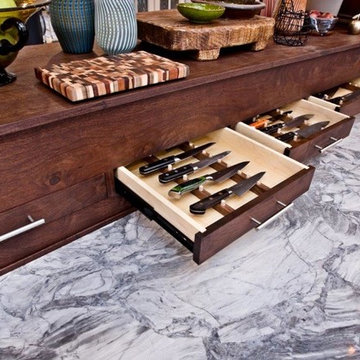
Стильный дизайн: большая п-образная кухня-гостиная в стиле кантри с врезной мойкой, фасадами в стиле шейкер, синими фасадами, столешницей из меди, фартуком цвета металлик, фартуком из металлической плитки, техникой из нержавеющей стали, паркетным полом среднего тона, островом и коричневым полом - последний тренд
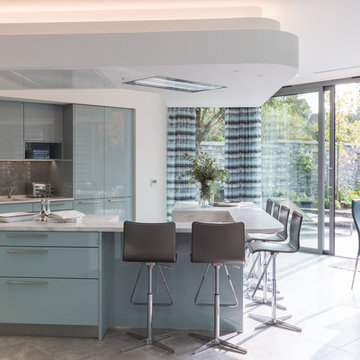
Kitchen design, supplied and installed in a this new build family home in Wimbledon, London. The bespoke splashback gives a truly unique feel and is the perfect compliment to the Metallic Ocean Blue furniture.
Photo Credit: Marcel Baumhauer da Silva - hausofsilva.com
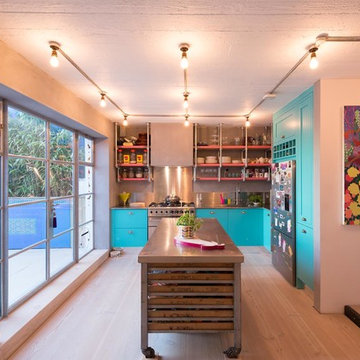
MLR PHOTO
Стильный дизайн: кухня в стиле лофт с монолитной мойкой, синими фасадами, столешницей из нержавеющей стали, фартуком цвета металлик, техникой из нержавеющей стали, светлым паркетным полом и островом - последний тренд
Стильный дизайн: кухня в стиле лофт с монолитной мойкой, синими фасадами, столешницей из нержавеющей стали, фартуком цвета металлик, техникой из нержавеющей стали, светлым паркетным полом и островом - последний тренд
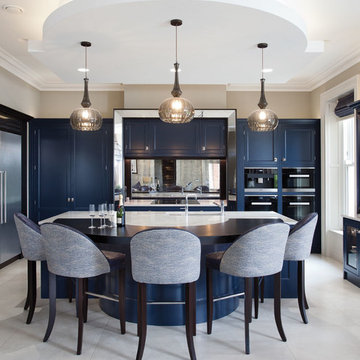
Hand painted dark blue/navy classical kitchen with white veined quartzite work surfaces with bar stool seating for 5
Miele appliances with Siemens aCool refrigeration
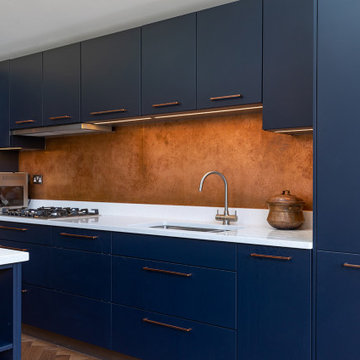
Пример оригинального дизайна: большая прямая кухня в современном стиле с обеденным столом, врезной мойкой, плоскими фасадами, синими фасадами, столешницей из кварцита, фартуком цвета металлик, черной техникой, паркетным полом среднего тона, островом, коричневым полом и белой столешницей

Стильный дизайн: параллельная кухня среднего размера в стиле кантри с обеденным столом, фасадами в стиле шейкер, синими фасадами, столешницей из кварцевого агломерата, фартуком цвета металлик, фартуком из металлической плитки, черной техникой, деревянным полом, островом, белой столешницей и белым полом - последний тренд
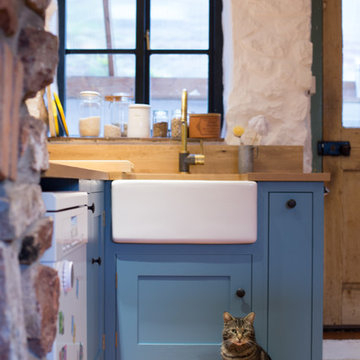
A farmhouse sink sat within Stone Blue (Farrow & Ball) painted oak cabinetry. The Tapwell Evo tap was specially imported from Sweden. Pasta the cat oversees all the washing up.
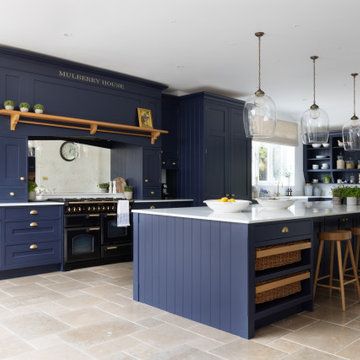
As part of an expansive extension to a Victorian property in a picturesque village just outside Winchester, Searle & Taylor was appointed to design and make a capacious bespoke in-frame Shaker kitchen with a separate walk-in pantry.
The clients were seeking a traditional handpainted kitchen with a statement island as the central focus of the room. At the end of the extension are double doors leading to the garden so the design was created to ensure that the island and pendant lights were completely symmetrical with this feature. With storage a key component, there are 26 pull-out drawers in the kitchen and pantry, all featuring solid oak dovetail drawer boxes, plus four open vegetable wicker basket drawers. All cabinetry is painted in Inkwell by Colour Trend Paints.
Darren Taylor designed breakfront cabinetry using a 30mm chamfer frame with oak carcases for the cooking and wet runs and all feature tongue and grooved end panels. For the cooking area, opposite the island, he designed symmetrical cupboards and drawers on both sides of the Rangemaster range cooker, with a silver antique glass splashback above it within a bow fronted Adam-style canopy.
The large canopy features a central ceiling-height cornice with a lacquered oak overmantel shelf complete with corbel supports with a horizontal dowel that runs through them used for hanging cooking utensils. Slim cabinets on either side of the canopy include oak internal shelving, with one that houses a knife rack mounted on the interior door. Each features single spice drawers beneath, while additional floating cabinets extending from the canopy feature further small spice drawers to the right and left. A pair of integrated fridge freezers are concealed by floor to ceiling cabinetry décor fronts.
The wet run is situated beneath a large window, extending at a right angle, and includes storage and utility cupboards, an integrated dishwasher and a cupboard for pull-out bins. Centrally located beneath the window is a double farmhouse sink by Villeroy & Boch, which incorporates a waste disposal unit by InSinkerator, and a satin brass tap by Perrin & Rowe. Specified throughout the kitchen, on the island, and in the walk-in pantry, is a 20mm thick quartz worktop with pencil edging in Blanco Zeus by Silestone. This surface is also used as an upstand and as a stone sill situated beneath the sink to help protect the cabinetry from water damage.
To both sides of the double doors leading to the garden are symmetrical wall-mounted dresser cabinets with open shelving and tongue and groove back panels. These are used to store cookery books and decorative items and they connect with one another via a flyover shelf above the doorway. Beneath each are further storage cupboards.
On the working side of the 4.7 metre x 1.4 metre island feature are 10 symmetrical 900mm wide drawers to accommodate pans, plates and crockery. On the side facing the walk-in pantry the worksurface overhangs at the centre to accommodate four counter stools beneath for informal dining. At each end, are 900mm cutlery drawers above vegetable baskets on hardwood runners. At each corner of the island are square chamfered legs with lamb’s tongue edging that surround tongue and grooved end panels. Above the island are three pendant lights by Jim Lawrence Lighting.
The walk-in pantry is situated in an original part of the house and during the design process it was agreed to showcase the original brickwork. This room features a combination of enclosed cabinetry for storing dry foodstuffs with plenty of open shelving to house bowls, baskets and vases.
Throughout the kitchen and the walk-in pantry, a mix of Armac Martin antique brass ball knob and pull-cup handles, together with brass butt hinges all add to the contemporary Shaker aesthetic.
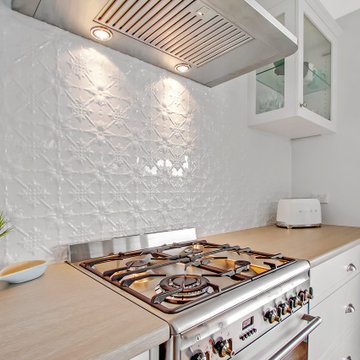
Стильный дизайн: кухня среднего размера в стиле кантри с врезной мойкой, фасадами в стиле шейкер, синими фасадами, столешницей из кварцевого агломерата, фартуком цвета металлик, фартуком из металлической плитки, белой техникой, островом и обеденным столом - последний тренд
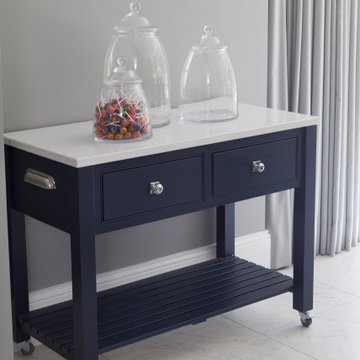
Classical kitchen with Navy hand painted finish with Silestone quartz work surfaces & mirror splash back.
Идея дизайна: большая п-образная кухня в классическом стиле с обеденным столом, с полувстраиваемой мойкой (с передним бортиком), фасадами с декоративным кантом, синими фасадами, столешницей из кварцита, фартуком цвета металлик, зеркальным фартуком, техникой из нержавеющей стали, полом из керамической плитки, островом, белым полом и белой столешницей
Идея дизайна: большая п-образная кухня в классическом стиле с обеденным столом, с полувстраиваемой мойкой (с передним бортиком), фасадами с декоративным кантом, синими фасадами, столешницей из кварцита, фартуком цвета металлик, зеркальным фартуком, техникой из нержавеющей стали, полом из керамической плитки, островом, белым полом и белой столешницей
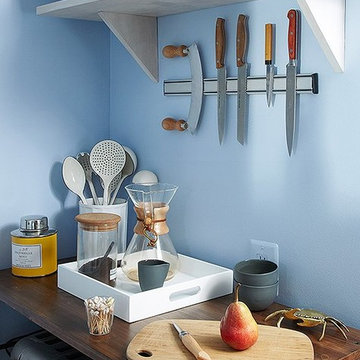
Bonus Solution: Slim Storage AFTER: To make up for the lack of counter and storage space. Megan brought in a skinny console table with shelving and added a few whitewashed shelves above it. Now everything is in easy reach, and I have a space to chop, stir, and make my morning café au lait (all of which used to happen on my dining room table).
Photos by Lesley Unruh.
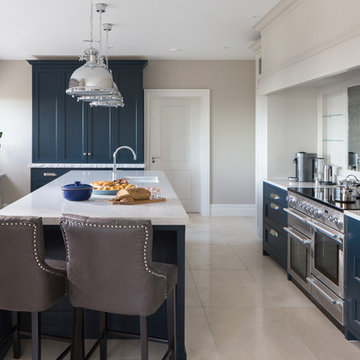
Источник вдохновения для домашнего уюта: параллельная кухня в стиле неоклассика (современная классика) с врезной мойкой, фасадами в стиле шейкер, синими фасадами, техникой из нержавеющей стали, островом, белым полом, столешницей из кварцита, фартуком цвета металлик, фартуком из стекла и полом из известняка
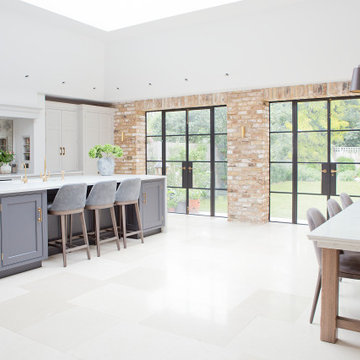
This large kitchen dining room in a London home renovation has a double set of steel-framed french windows that open out onto the garden. A mirrored wall behind the oven allows the chef to remain part of the party.
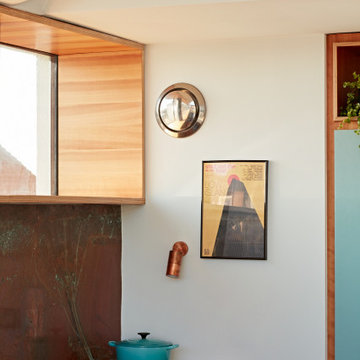
Стильный дизайн: большая параллельная кухня в стиле ретро с обеденным столом, врезной мойкой, плоскими фасадами, синими фасадами, столешницей из акрилового камня, фартуком цвета металлик, фартуком из металлической плитки, черной техникой, полом из керамической плитки, островом, черным полом, белой столешницей и сводчатым потолком - последний тренд
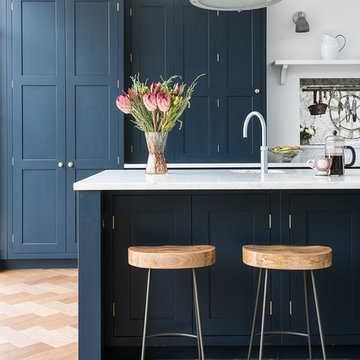
Пример оригинального дизайна: большая п-образная кухня в классическом стиле с обеденным столом, с полувстраиваемой мойкой (с передним бортиком), фасадами в стиле шейкер, синими фасадами, мраморной столешницей, фартуком цвета металлик, фартуком из стеклянной плитки, техникой под мебельный фасад, паркетным полом среднего тона и островом
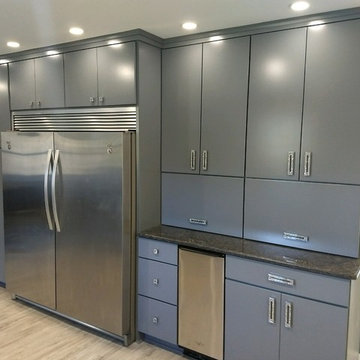
This beautiful remodel by Lentz Kitchen & Bath was designed using KraftMaid Vantage Avery Evercore in Lagoon Blue. Countertops are Mont Quartz Amorino. Floors are Shaw Bianco luxury vinyl planking. Faucet is Kohler's Tourant in polished chrome. We added a wonderful window seat for homeowner to enjoy reading on a quiet afternoon, and wall mounted TV that can be viewed from every angle while preparing a meal or entertaining in the homeowners new living space.
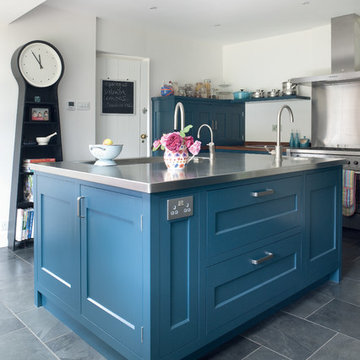
A Striking hand painted blue kitchen, designed for a busy Surrey family. The stark contrast of industrial stainless steel and wooden surfaces against the deep blue units create a statement kitchen. All brought together with matching stainless steel appliances.
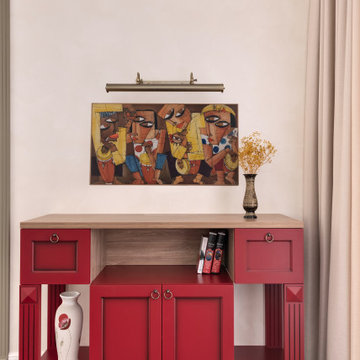
На фото: большая угловая кухня в стиле неоклассика (современная классика) с обеденным столом, накладной мойкой, фасадами с утопленной филенкой, синими фасадами, столешницей из акрилового камня, фартуком цвета металлик, фартуком из керамогранитной плитки, белой техникой, полом из винила, островом, коричневым полом, белой столешницей и двухцветным гарнитуром с
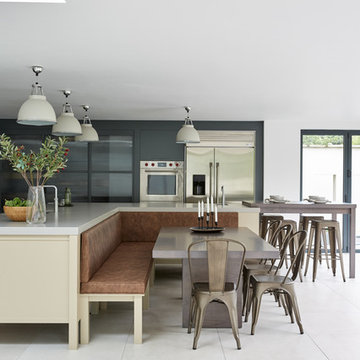
Dining in...
The kitchen living space needs to be multifunctional and most homeowners want to install an island if they can - but there is also the consideration of enough sociable dining space. It’s becoming increasingly popular to combine these two 'must-haves' by integrating a comfy dining booth to a central island unit. This needs careful, design and planning, of course, but such complex installations come naturally to Mowlem & Co.
Кухня с синими фасадами и фартуком цвета металлик – фото дизайна интерьера
6