Кухня с синими фасадами и фартуком из плитки мозаики – фото дизайна интерьера
Сортировать:
Бюджет
Сортировать:Популярное за сегодня
181 - 200 из 1 365 фото
1 из 3
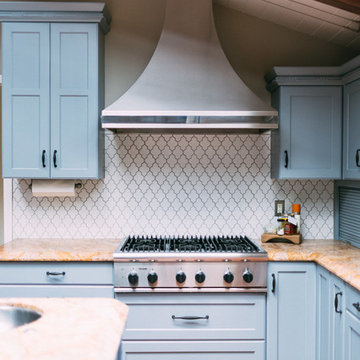
Источник вдохновения для домашнего уюта: большая параллельная кухня в стиле фьюжн с обеденным столом, врезной мойкой, фасадами с выступающей филенкой, синими фасадами, гранитной столешницей, белым фартуком, фартуком из плитки мозаики, техникой из нержавеющей стали, полом из терракотовой плитки и островом
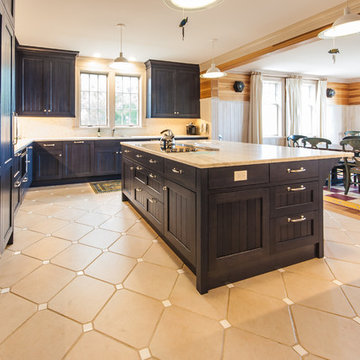
Updated kitchen in this custom beach home with stained blue cabinets and quartzite counter tops.
Стильный дизайн: большая п-образная кухня в стиле неоклассика (современная классика) с обеденным столом, врезной мойкой, фасадами с декоративным кантом, синими фасадами, гранитной столешницей, бежевым фартуком, фартуком из плитки мозаики, техникой из нержавеющей стали, полом из керамической плитки и островом - последний тренд
Стильный дизайн: большая п-образная кухня в стиле неоклассика (современная классика) с обеденным столом, врезной мойкой, фасадами с декоративным кантом, синими фасадами, гранитной столешницей, бежевым фартуком, фартуком из плитки мозаики, техникой из нержавеющей стали, полом из керамической плитки и островом - последний тренд
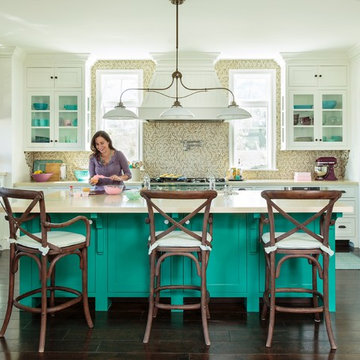
Стильный дизайн: большая п-образная кухня в стиле неоклассика (современная классика) с врезной мойкой, фасадами с утопленной филенкой, синими фасадами, столешницей из кварцевого агломерата, бежевым фартуком, фартуком из плитки мозаики, белой техникой, темным паркетным полом и островом - последний тренд
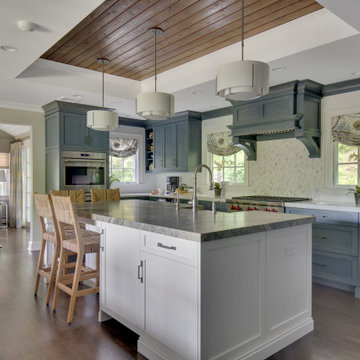
This project incorporated the main floor of the home. The existing kitchen was narrow and dated, and closed off from the rest of the common spaces. The client’s wish list included opening up the space to combine the dining room and kitchen, create a more functional entry foyer, and update the dark sunporch to be more inviting.
The concept resulted in swapping the kitchen and dining area, creating a perfect flow from the entry through to the sunporch.
The new kitchen features blue-gray cabinets with polished white countertops and a white island with a dramatic Cielo Quartzite countertop. The soffit above features stained shiplap, helping to create the boundary of the kitchen. Custom window treatments and rattan chairs make the space feel casual and sophisticated.

Backsplash: Arvinfova grey porcelain mosaic.
Countertops Cambria: Ella
Kohler: K3821-4-NA SS sink
Faucet: Grohe G30211DC0
Custom kitchen Cabinets: Mission with beveled inside profile, square outside profile
Flooring: Luxury vinyl plank Gravity “Rocky”
Paint: Hirshfields “Deep lagoon #68
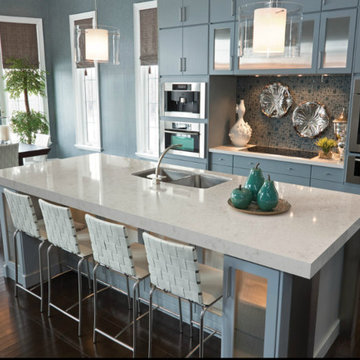
Идея дизайна: прямая кухня среднего размера в современном стиле с обеденным столом, двойной мойкой, плоскими фасадами, синими фасадами, столешницей из кварцевого агломерата, коричневым фартуком, фартуком из плитки мозаики, техникой из нержавеющей стали, темным паркетным полом, островом, коричневым полом и белой столешницей
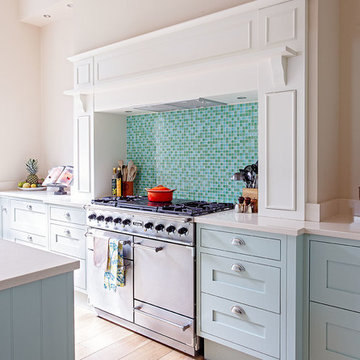
Свежая идея для дизайна: кухня в классическом стиле с обеденным столом, фасадами в стиле шейкер, синими фасадами, синим фартуком, фартуком из плитки мозаики, светлым паркетным полом и островом - отличное фото интерьера
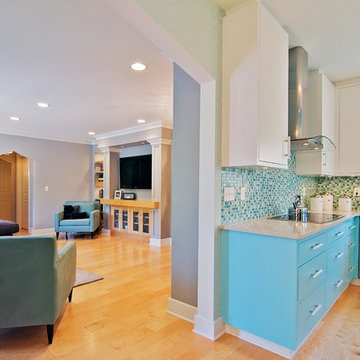
Свежая идея для дизайна: кухня-гостиная в современном стиле с техникой из нержавеющей стали, плоскими фасадами, синими фасадами, фартуком из плитки мозаики и синим фартуком - отличное фото интерьера
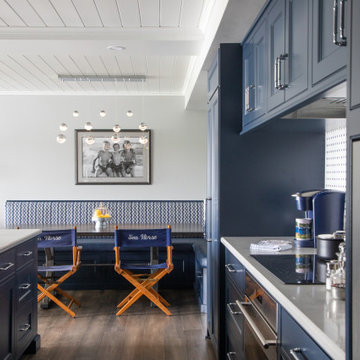
We opened this condo up and took advantage of all the storage we could get. We staying within a neutral pallet, but used navy as our base color. This is a perfect reflection off the lake.

Свежая идея для дизайна: параллельная кухня в современном стиле с накладной мойкой, плоскими фасадами, синими фасадами, белым фартуком, фартуком из плитки мозаики, паркетным полом среднего тона, островом, коричневым полом, серой столешницей, потолком из вагонки и сводчатым потолком - отличное фото интерьера
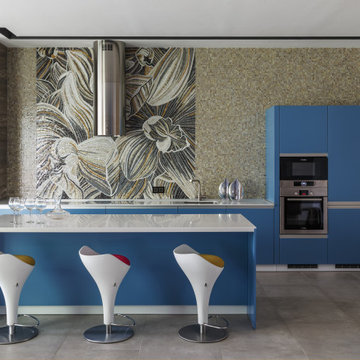
На фото: параллельная кухня в современном стиле с врезной мойкой, плоскими фасадами, синими фасадами, разноцветным фартуком, фартуком из плитки мозаики, техникой из нержавеющей стали, островом, серым полом, белой столешницей и красивой плиткой
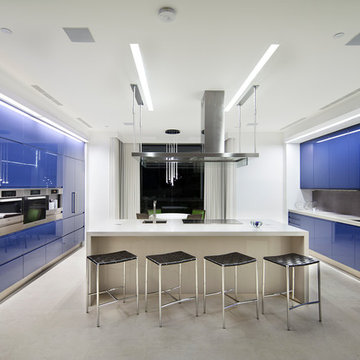
Steve Lerum
Источник вдохновения для домашнего уюта: параллельная, глянцевая кухня в современном стиле с врезной мойкой, плоскими фасадами, синими фасадами, черным фартуком, фартуком из плитки мозаики, техникой из нержавеющей стали и островом
Источник вдохновения для домашнего уюта: параллельная, глянцевая кухня в современном стиле с врезной мойкой, плоскими фасадами, синими фасадами, черным фартуком, фартуком из плитки мозаики, техникой из нержавеющей стали и островом

Newly painted cabinetry in Sherwin Williams French Moire, island and corner cabinet in Sherwin Williams Viaduct. New Coppersmith Table, Farmhouse sink and Rangehood in Dark Antique Copper. Lighting - Winslow in Olde Bronze. Custom built banquette. Side chairs by Arhaus.
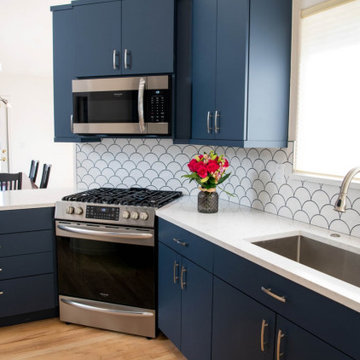
A blue flat-panel kitchen is a modern and stylish culinary space that embraces the serene and inviting qualities of the color blue while incorporating a streamlined and minimalist design.
The defining feature of this kitchen is the cabinetry, characterized by flat-panel doors and drawers. The cabinetry, often sleek and handleless, creates a clean and uncluttered appearance, lending a contemporary aesthetic to the room. The choice of blue as the cabinet color introduces a sense of calm and sophistication, making it a refreshing departure from more traditional kitchen colors.
The shade of blue can vary from soft and muted pastels to deeper and more vibrant blues, allowing for a range of design possibilities. The color choice may be influenced by personal preferences, and it can evoke different moods, from tranquil and coastal to vibrant and energetic.
Countertops in this kitchen are typically crafted from materials like quartz or solid surface, providing a sleek and easy-to-maintain workspace. The countertops may be in complementary colors, such as white, gray, or black, to balance and enhance the overall design.
Backsplashes can vary from classic subway tiles to more modern and colorful options, adding an element of style and texture to the space. These may also feature blue hues, creating a cohesive and harmonious design.
Flooring options include materials like light-colored tile or hardwood, which create a neutral foundation that complements the blue cabinetry while brightening the room. An area rug beneath the dining or cooking area can add a cozy and personal touch.
Pendant lights with contemporary designs provide both functional lighting and a decorative element, often adding a touch of metal or glass to the design. These fixtures contribute to the modern and stylish ambiance of the kitchen.
The walls are typically painted in neutral or light colors, allowing the blue cabinets to stand out and create a focal point. Natural light pouring in through windows enhances the bright and open atmosphere of the space.
A blue flat-panel kitchen is a contemporary and sophisticated setting for culinary creativity and social gatherings. The harmonious fusion of sleek design, the calming influence of the color blue, and functional elements creates a space that is both aesthetically pleasing and highly practical for modern living.
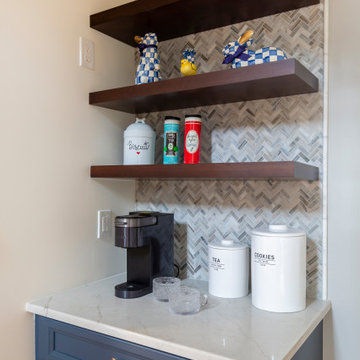
The large picture window allows a ton of natural light to pour into the space and brighten up the two-tone cabinetry. With raised panel cabinet doors, the kitchen is traditional and matches the elegant style of this comfortable home. The back of the kitchen has a small dry bar, while the front has a dedicated coffee bar - not to mention the awesome pot filler at the range!
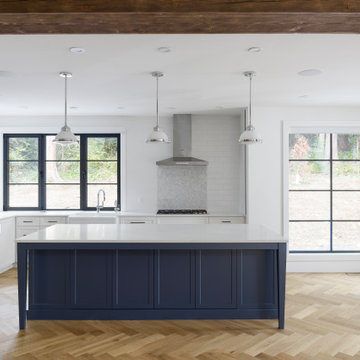
Fall in love with this Beautiful Modern Country Farmhouse nestled in Cobble Hill BC.
This Farmhouse has an ideal design for a family home, sprawled on 2 levels that are perfect for daily family living a well as entertaining guests and hosting special celebrations.
This gorgeous kitchen boasts beautiful fir beams with herringbone floors.
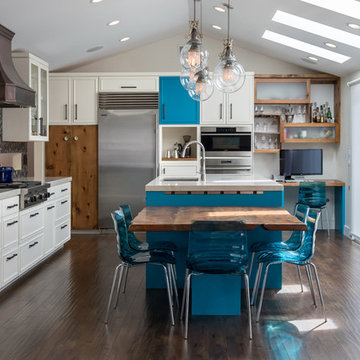
Идея дизайна: угловая кухня в стиле неоклассика (современная классика) с обеденным столом, врезной мойкой, фасадами с утопленной филенкой, синими фасадами, синим фартуком, фартуком из плитки мозаики, техникой из нержавеющей стали, темным паркетным полом, островом, коричневым полом, серой столешницей и двухцветным гарнитуром
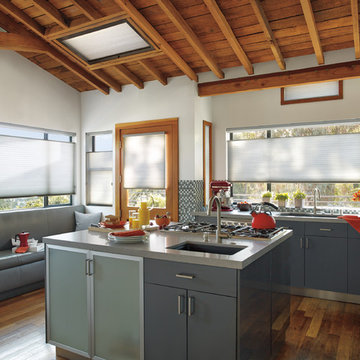
Стильный дизайн: угловая кухня-гостиная среднего размера в стиле лофт с врезной мойкой, плоскими фасадами, синими фасадами, столешницей из бетона, разноцветным фартуком, фартуком из плитки мозаики, техникой из нержавеющей стали, паркетным полом среднего тона и островом - последний тренд
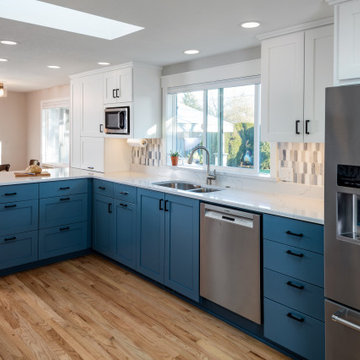
Kathy and Steve recently downsized to this Corvallis home and came to us looking to bring personality to their new space. They were drawn to vibrant and contrasting features, and liked elements of their previous Traditional-styled home but were excited about incorporating modern components while keeping functionality at the forefront of the design. The floor plan of the Kitchen required multiple design iterations to find the perfect fit, as the original house did not offer any connection between spaces, and the ability to entertain guests was a key goal. The final design features a thoughtful mix of straight and curved lines, as well as contrasting patterns and colors. Our designer incorporated functional design elements, such as easy-access drawers for the base cabinets, accessible storage from the backside of the peninsula, a tower cabinet that sits on the Vanity, a hot tub cover with access from the Master Bedroom, and more. This home has been transformed into a fun, functional, and comfortable oasis for Aging in Place.

На фото: маленькая отдельная, параллельная кухня в классическом стиле с двойной мойкой, плоскими фасадами, синими фасадами, деревянной столешницей, разноцветным фартуком, фартуком из плитки мозаики, техникой под мебельный фасад, полом из винила, серым полом и разноцветной столешницей без острова для на участке и в саду
Кухня с синими фасадами и фартуком из плитки мозаики – фото дизайна интерьера
10