Кухня с синими фасадами и фартуком из кварцевого агломерата – фото дизайна интерьера
Сортировать:
Бюджет
Сортировать:Популярное за сегодня
141 - 160 из 1 539 фото
1 из 3
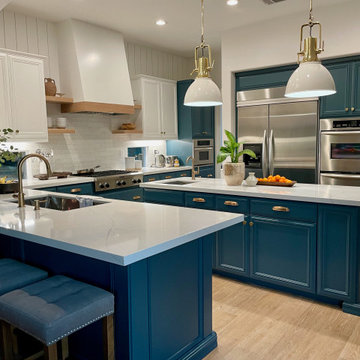
Свежая идея для дизайна: большая п-образная кухня в классическом стиле с обеденным столом, врезной мойкой, фасадами с выступающей филенкой, синими фасадами, столешницей из кварцевого агломерата, белым фартуком, фартуком из кварцевого агломерата, техникой из нержавеющей стали, светлым паркетным полом, двумя и более островами и белой столешницей - отличное фото интерьера
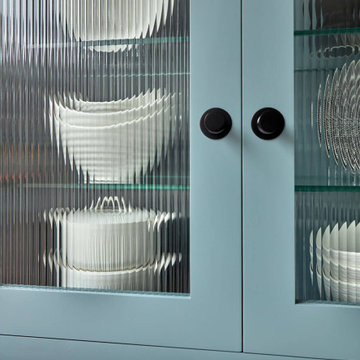
This blue open plan kitchen features a bespoke Tom Howley island. It’s the perfect spot for preparing an evening meal, whilst taking in the views of your idyllic garden. The innovative induction hob technology and integrated cooktop extractor means that you will find cooking has never been more intuitive. The contrasting tones of our relaxed blue, Azurite and pure white, Sorrel create a stylish and well-balanced space that’s subtly discerning.
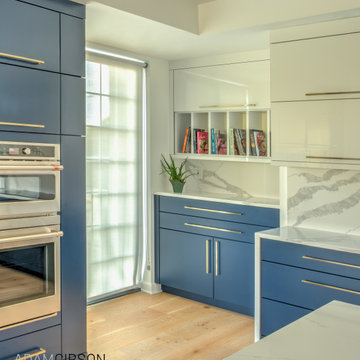
“Domestic bliss” is how one client described our design. Apparently, thoughtful design can double as therapy. This urban loft transformation did it for them.
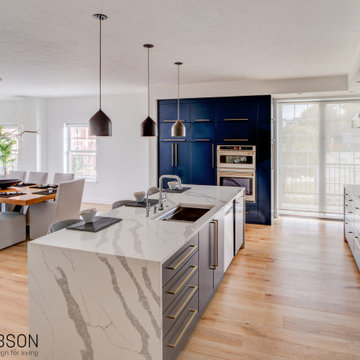
“Domestic bliss” is how one client described our design. Apparently, thoughtful design can double as therapy. This urban loft transformation did it for them.
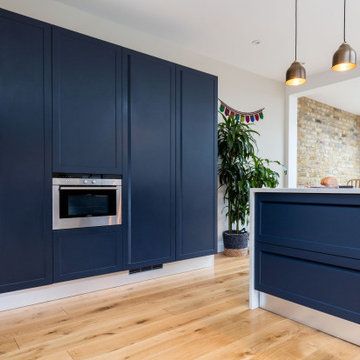
Scavolini Carattere Collection. Blue Moon Matt Lacquered with Antracite carcase.
A strong splash of colour that compliments the contours of Carattere shaker style cabinets. A beautiful layout that compliments the room's unique shapes.
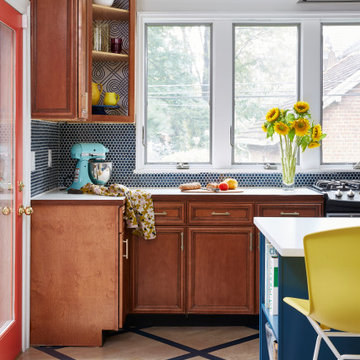
Kitchen Pantry can be a workhorse but should look amazing too. Have fun feature in this family kitchen is a magnetic wall for photos, calendars and notes! Coral door to the outside is a fun pop.
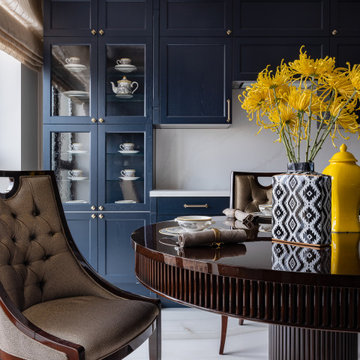
Дизайн-проект реализован Архитектором-Дизайнером Екатериной Ялалтыновой. Комплектация и декорирование - Бюро9.
Источник вдохновения для домашнего уюта: угловая кухня среднего размера в стиле неоклассика (современная классика) с обеденным столом, накладной мойкой, фасадами с утопленной филенкой, синими фасадами, столешницей из кварцита, белым фартуком, фартуком из кварцевого агломерата, техникой из нержавеющей стали, полом из керамогранита, бежевым полом, белой столешницей и многоуровневым потолком без острова
Источник вдохновения для домашнего уюта: угловая кухня среднего размера в стиле неоклассика (современная классика) с обеденным столом, накладной мойкой, фасадами с утопленной филенкой, синими фасадами, столешницей из кварцита, белым фартуком, фартуком из кварцевого агломерата, техникой из нержавеющей стали, полом из керамогранита, бежевым полом, белой столешницей и многоуровневым потолком без острова
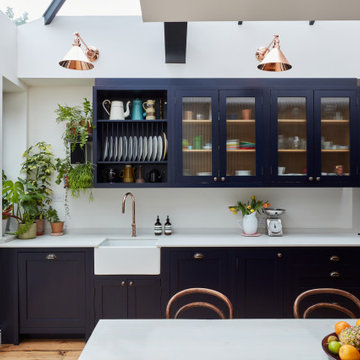
Large airy open plan kitchen, flooded with natural light opening onto the garden. Hand made timber units, with feature copper lights, antique timber floor and window seat.
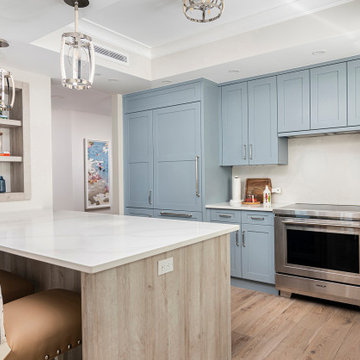
Light blue, shaker cabinetry by Decor lends itself to the beachy coastal feel this homeowner wanted to achieve, in their Florida condo. With Sub-Zero - Wolf appliances, a concealed ventilation hood, a built in microwave and plenty of storage, this kitchen can handle a large group at any given time.
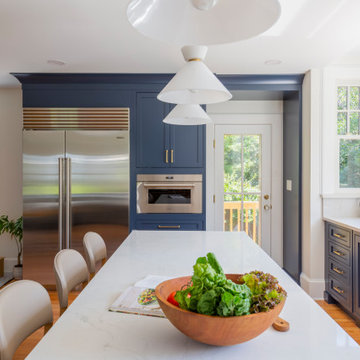
Full wall of built-in cabinetry with a Sub-Zero Fridge and wall oven. New back door with screen for nice access to the new deck
Стильный дизайн: п-образная кухня среднего размера в стиле неоклассика (современная классика) с обеденным столом, с полувстраиваемой мойкой (с передним бортиком), фасадами в стиле шейкер, синими фасадами, столешницей из кварцевого агломерата, белым фартуком, фартуком из кварцевого агломерата, техникой из нержавеющей стали, паркетным полом среднего тона, островом и белой столешницей - последний тренд
Стильный дизайн: п-образная кухня среднего размера в стиле неоклассика (современная классика) с обеденным столом, с полувстраиваемой мойкой (с передним бортиком), фасадами в стиле шейкер, синими фасадами, столешницей из кварцевого агломерата, белым фартуком, фартуком из кварцевого агломерата, техникой из нержавеющей стали, паркетным полом среднего тона, островом и белой столешницей - последний тренд

Стильный дизайн: угловая кухня среднего размера в стиле модернизм с обеденным столом, врезной мойкой, фасадами в стиле шейкер, синими фасадами, столешницей из кварцевого агломерата, белым фартуком, фартуком из кварцевого агломерата, черной техникой, паркетным полом среднего тона, островом, разноцветным полом и белой столешницей - последний тренд
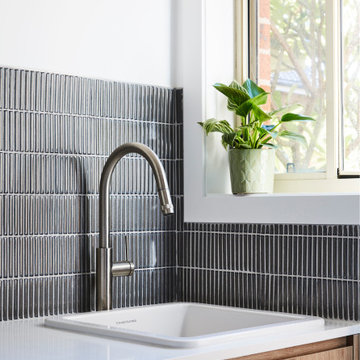
This renovation included kitchen, laundry, powder room, with extensive building work.
Свежая идея для дизайна: огромная угловая кухня-гостиная в стиле неоклассика (современная классика) с двойной мойкой, фасадами в стиле шейкер, синими фасадами, столешницей из кварцевого агломерата, белым фартуком, фартуком из кварцевого агломерата, черной техникой, полом из ламината, островом, коричневым полом и белой столешницей - отличное фото интерьера
Свежая идея для дизайна: огромная угловая кухня-гостиная в стиле неоклассика (современная классика) с двойной мойкой, фасадами в стиле шейкер, синими фасадами, столешницей из кварцевого агломерата, белым фартуком, фартуком из кварцевого агломерата, черной техникой, полом из ламината, островом, коричневым полом и белой столешницей - отличное фото интерьера
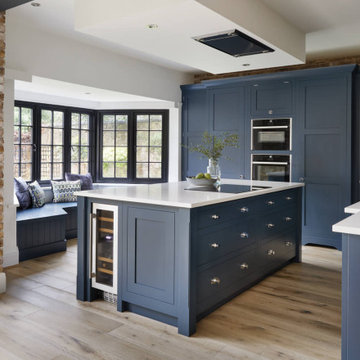
This dark blue shaker kitchen showcases our exclusive paint colour Lithadora. A tranquil deep blue that superbly dramatises the brick-slip feature walls. Featuring Crittall-style doors and white Caesarstone worktops, the end result perfectly embodies our client’s vision of ‘modern industrial meets bespoke cabinetry.
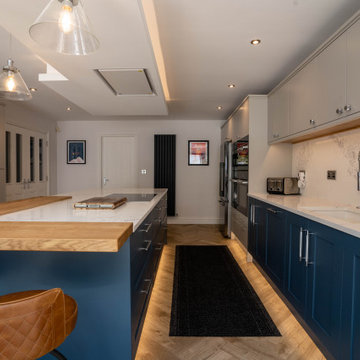
Spires Interiors recently completed this large-scale renovation project at a home in Fingringhoe, near Colchester. The project encompassed a kitchen and utility room renovation, as well as a large display and media unit for the adjoining living space.
Initially, the customer was contemplating replacing their existing kitchen at the front of the property as plans to do an extension hadn’t worked out within their budget. They asked to see options for both the existing space and the potential they could achieve with their extension plan. Once they saw the extension they fell in love and didn’t want to compromise on the space they could achieve. Our design team worked very closely with the customer to achieve their dream kitchen that was once a pipedream. As is often the case, the couple had different tastes when it came to the style they wanted to achieve and each used the kitchen differently. Working closely with them we learned what they wanted and gave them the middle ground on both design and functionality.
With the aim of striking a balance between a traditional and modern kitchen aesthetic, we used a simple shaker-style kitchen door to achieve a design that is contemporary, with traditional features that won't date. Modernising typical traditional elements like cornice, dresser units, and solid oak elements means we have achieved a room that is timeless. Having shorter wall units above the sink in the kitchen allows for the room to feel more open and spacious whilst providing ample storage space. The dresser unit along the side wall also offers clever storage for daily items as well as space for the display items and glasses.
The appliances were key for the customer as they are avid cooks. With a reputation for excellence, they opted for a Miele oven, microwave combination, and coffee machine in the cube of appliances, as well as a Miele induction hob. The hob also features a hidden Novy extractor, which is both quiet and efficient, as well as a Fisher & Paykal American fridge freezer as the space and functionality is second to none.
In the adjoining utility room, the customers had an “awkward” little space that they really wanted to utilise. Here we installed a bank of shallow larder units for optimum storage of food items to create a pantry of sorts. Though shallow there is still plenty of room for pasta, tins, and bulkier items that would take up too much space in the kitchen. They also wanted a sink big enough to clean their puppy in after long and muddy walks around the area.
After investing in the space and creating such a stunning design, they felt the adjoining reception space could potentially let the room down, and therefore we designed a bespoke media unit, manufactured by Callerton, the same manufacturer that supplied kitchen and utility room units - this would ensure fluidity in finish and design between all three rooms. The drawers mirror the shaker style in the kitchen whilst the open-shelf unit is painted in the same finish as the flat doors with an oak worktop to reflect the island breakfast bar. This space really has become a social hub for the house, creating a stunning open-plan cooking, dining and living space.
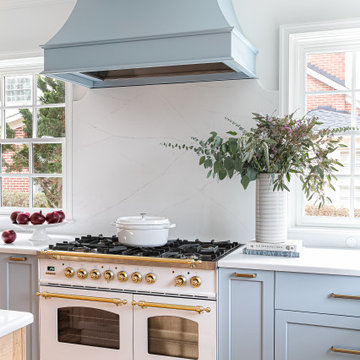
На фото: большая угловая кухня в стиле неоклассика (современная классика) с обеденным столом, с полувстраиваемой мойкой (с передним бортиком), фасадами в стиле шейкер, синими фасадами, столешницей из кварцевого агломерата, белым фартуком, фартуком из кварцевого агломерата, белой техникой, светлым паркетным полом, островом и белой столешницей
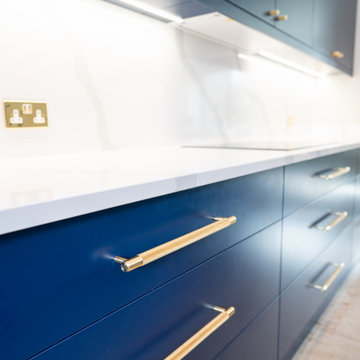
Источник вдохновения для домашнего уюта: большая кухня: освещение в стиле модернизм с обеденным столом, с полувстраиваемой мойкой (с передним бортиком), плоскими фасадами, синими фасадами, столешницей из кварцита, белым фартуком, фартуком из кварцевого агломерата, черной техникой, полом из керамической плитки, островом, белым полом и белой столешницей
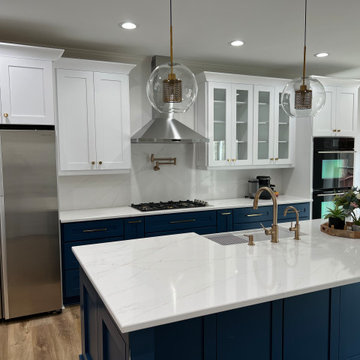
This client had a dated builder grade kitchen. They chose white shaker for the upper cabinets and navy blue shaker for the lower and island. The gold faucet, pot filler and hardware really add sophistication to this kitchen. The quartz tops and back splash are Silestone Ethereal Glow Polished
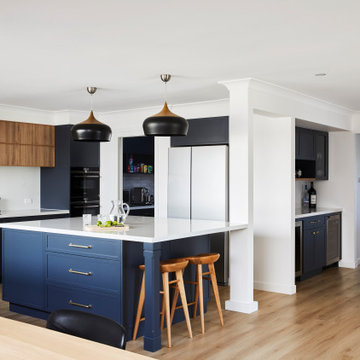
This renovation included kitchen, laundry, powder room, with extensive building work.
Идея дизайна: огромная угловая кухня-гостиная в стиле неоклассика (современная классика) с двойной мойкой, фасадами в стиле шейкер, синими фасадами, столешницей из кварцевого агломерата, белым фартуком, фартуком из кварцевого агломерата, черной техникой, полом из ламината, островом, коричневым полом и белой столешницей
Идея дизайна: огромная угловая кухня-гостиная в стиле неоклассика (современная классика) с двойной мойкой, фасадами в стиле шейкер, синими фасадами, столешницей из кварцевого агломерата, белым фартуком, фартуком из кварцевого агломерата, черной техникой, полом из ламината, островом, коричневым полом и белой столешницей
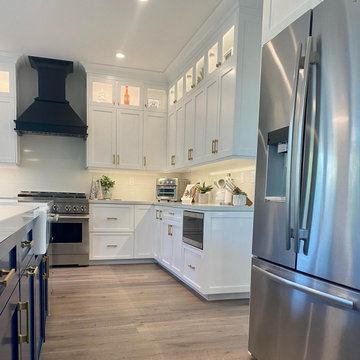
We love the way this kitchen really pops with that gorgeous blue shiplap island and custom made black hood. We opened up the space by removing an old pantry and extended the kitchen into the family room to make a family friendly space for these wonderful Clients. A full height quartz backsplash from Pental behind the hood along with warm hardwood floors compliment the space for a picture perfect look.

A midcentury 24 unit condominium and apartment complex on the historical Governor's Mansion tract is restored to pristine condition. Focusing on compact urban life, each unit optimizes space, material, and utility to shape modern low-impact living spaces.
Кухня с синими фасадами и фартуком из кварцевого агломерата – фото дизайна интерьера
8