Кухня с синими фасадами и фартуком из каменной плитки – фото дизайна интерьера
Сортировать:
Бюджет
Сортировать:Популярное за сегодня
81 - 100 из 906 фото
1 из 3
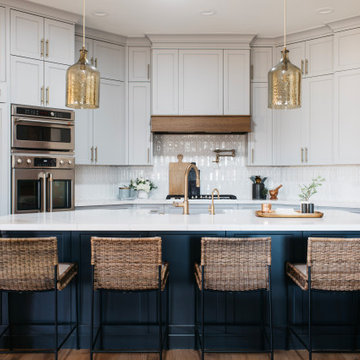
This modern Chandler Remodel project features a completely transformed kitchen with navy blue acting as neutral and wooden accents.
Свежая идея для дизайна: кухня среднего размера в морском стиле с обеденным столом, с полувстраиваемой мойкой (с передним бортиком), фасадами с утопленной филенкой, синими фасадами, мраморной столешницей, белым фартуком, фартуком из каменной плитки, техникой под мебельный фасад, паркетным полом среднего тона, островом, коричневым полом и белой столешницей - отличное фото интерьера
Свежая идея для дизайна: кухня среднего размера в морском стиле с обеденным столом, с полувстраиваемой мойкой (с передним бортиком), фасадами с утопленной филенкой, синими фасадами, мраморной столешницей, белым фартуком, фартуком из каменной плитки, техникой под мебельный фасад, паркетным полом среднего тона, островом, коричневым полом и белой столешницей - отличное фото интерьера
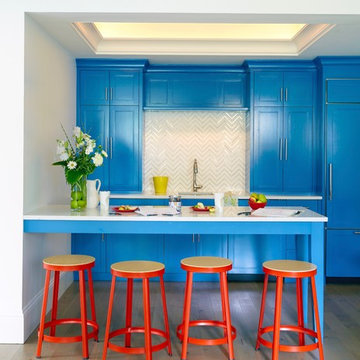
Пример оригинального дизайна: маленькая параллельная кухня-гостиная в морском стиле с врезной мойкой, фасадами с утопленной филенкой, синими фасадами, столешницей из кварцевого агломерата, серым фартуком, фартуком из каменной плитки, техникой под мебельный фасад, островом и белой столешницей для на участке и в саду
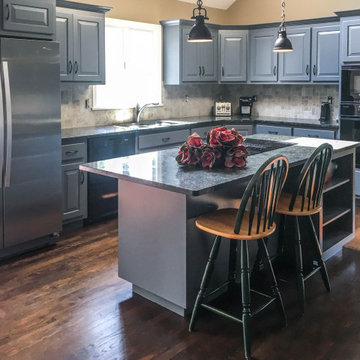
After Photo of kitchen reface. New refinished floors, painted cabinets, new backsplash, industrial lighting.
Свежая идея для дизайна: кухня в стиле неоклассика (современная классика) с двойной мойкой, синими фасадами, гранитной столешницей, серым фартуком, фартуком из каменной плитки, техникой из нержавеющей стали, паркетным полом среднего тона, островом, коричневым полом и черной столешницей - отличное фото интерьера
Свежая идея для дизайна: кухня в стиле неоклассика (современная классика) с двойной мойкой, синими фасадами, гранитной столешницей, серым фартуком, фартуком из каменной плитки, техникой из нержавеющей стали, паркетным полом среднего тона, островом, коричневым полом и черной столешницей - отличное фото интерьера
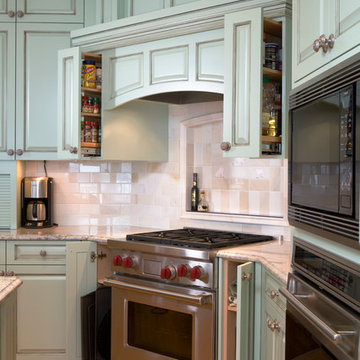
Spice and condiment rollouts above the stove are designed for easy access while cooking. The cabinets flanking the stove provide vertical pantry storage.
An inline blower for the range was mounted in the adjacent garage attic and vents it out the roof. The result is a very quiet fan taking care of the homeowners’ ventilation needs and meeting their desire for diminished noise.
For the backsplash, marble tiles and listellos were carefully designed to create an arched top niche that mirrors the shape of the range hood opening. Niche tiles were intentionally arranged in a different pattern to delineate it from the running bond pattern used on the rest of the backsplash. Three hand-painted and fired tiles created by the homeowner are incorporated into the niche. Niche doubles as a focal point and as a convenient place to store cooking oils and condiments.
The raised panel, French blue cabinets are finished with a dark brown glazing. These are full overlay doors and drawers, constructed with high precision to maintain a 1/8” gap between every side of a door and drawer.
PHOTO CREDIT: John Ray

Balancing modern architectural elements with traditional Edwardian features was a key component of the complete renovation of this San Francisco residence. All new finishes were selected to brighten and enliven the spaces, and the home was filled with a mix of furnishings that convey a modern twist on traditional elements. The re-imagined layout of the home supports activities that range from a cozy family game night to al fresco entertaining.
Architect: AT6 Architecture
Builder: Citidev
Photographer: Ken Gutmaker Photography
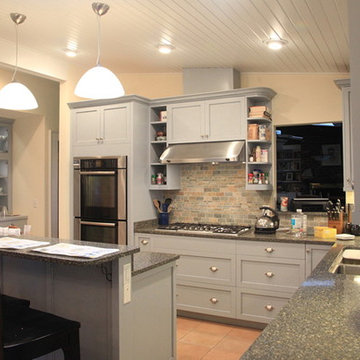
Идея дизайна: угловая кухня-гостиная среднего размера в современном стиле с фасадами с утопленной филенкой, синими фасадами, деревянной столешницей, техникой из нержавеющей стали, полом из травертина, двойной мойкой, серым фартуком, фартуком из каменной плитки, островом и бежевым полом
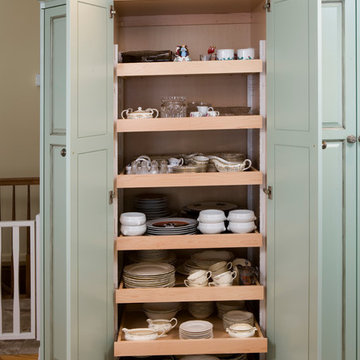
The raised panel, French blue cabinets are finished with a dark brown glazing. These are full overlay doors and drawers, constructed with high precision to maintain a 1/8” gap between every side of a door and drawer.
PHOTO CREDIT: John Ray
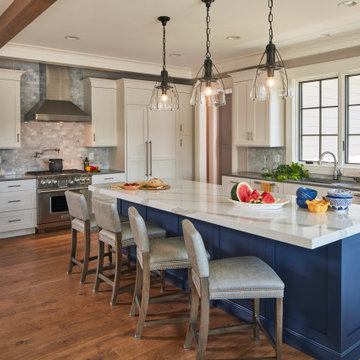
The design incorporate accessible design so that, as the couple mature, they can continue to utilize the kitchen for the forever home concept.
Стильный дизайн: кухня-гостиная в стиле неоклассика (современная классика) с фасадами с утопленной филенкой, синими фасадами, серым фартуком, фартуком из каменной плитки, техникой из нержавеющей стали, паркетным полом среднего тона, островом, белой столешницей и балками на потолке - последний тренд
Стильный дизайн: кухня-гостиная в стиле неоклассика (современная классика) с фасадами с утопленной филенкой, синими фасадами, серым фартуком, фартуком из каменной плитки, техникой из нержавеющей стали, паркетным полом среднего тона, островом, белой столешницей и балками на потолке - последний тренд
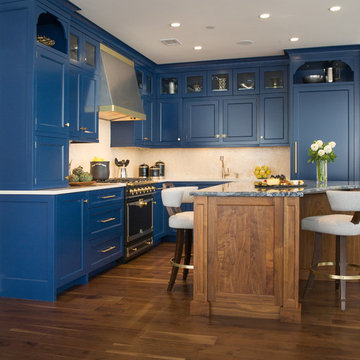
This bold and blue traditional kitchen was designed by Bilotta’s Jeni Spaeth with Interior Designer Jane Bell of Jane Bell Interiors. Designed for a bachelor’s penthouse, the view from the apartment spectacularly overlooks Westchester County with sights as far as Manhattan. Featuring Bilotta Collection Cabinetry in a 1” thick door, the design team strayed far from the classic white kitchen and opted for a regal shade of blue on the perimeter and natural walnut on the island. The color palette is further emphasized by the polished Blue Bahia granite top on the island and beautifully accented by the pops of gold used for the decorative hardware. The focal point of the kitchen is the Cornu Fe range, the Albertine model in black with satin nickel and polished brass accents. The accompanying hood is a custom design by Rangecraft in brushed stainless with satin gold elements. The countertop and backsplash surrounding the hearth area are in soft beige tones, a needed contrast to the darker hues of the cabinets and range. The L-shaped layout, with seating at the island, allows for wide-open views into the adjoining rooms and to the city below through the floor-to-ceiling windows.
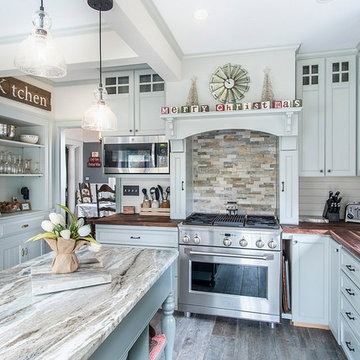
Стильный дизайн: угловая кухня среднего размера в стиле кантри с обеденным столом, врезной мойкой, фасадами с утопленной филенкой, синими фасадами, деревянной столешницей, разноцветным фартуком, фартуком из каменной плитки, техникой из нержавеющей стали, паркетным полом среднего тона, островом и серым полом - последний тренд
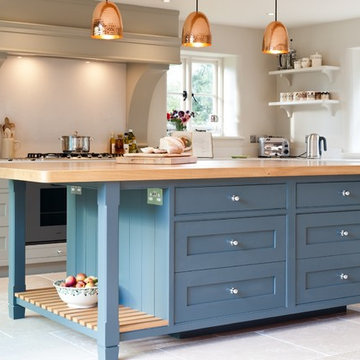
A contemporary take on a classic shaker design, for the perfect combination of old and new. An oak topped central island to blend with the oak framed property. Photography by Alton Omar
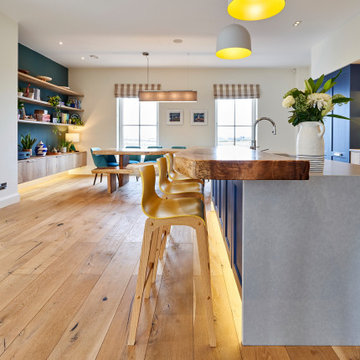
Richard & Caroline's kitchen was one of the biggest spaces we've had the pleasure of working on, yet this vast space has a very homely and welcoming feeling.
Texture has played a huge part in this design, with a mixture of materials all working in harmony and adding interest.
This property could be classed as a modern farmhouse, and the interior reflects this mix of traditional and modern.
It's home to a young family, and we're loving Caroline's playful use of colour and accessories!
As well as the meticulously designed kitchen, we created a modern storage area at the dining end to pull the two spaces together.
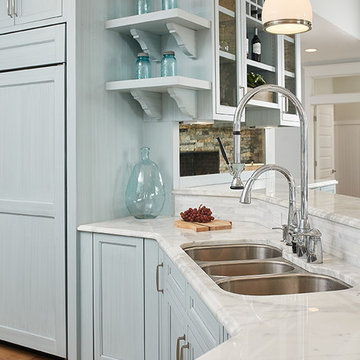
Ashley Avila
Пример оригинального дизайна: большая п-образная кухня-гостиная в морском стиле с тройной мойкой, фасадами с декоративным кантом, синими фасадами, мраморной столешницей, белым фартуком, фартуком из каменной плитки, техникой под мебельный фасад, паркетным полом среднего тона и островом
Пример оригинального дизайна: большая п-образная кухня-гостиная в морском стиле с тройной мойкой, фасадами с декоративным кантом, синими фасадами, мраморной столешницей, белым фартуком, фартуком из каменной плитки, техникой под мебельный фасад, паркетным полом среднего тона и островом
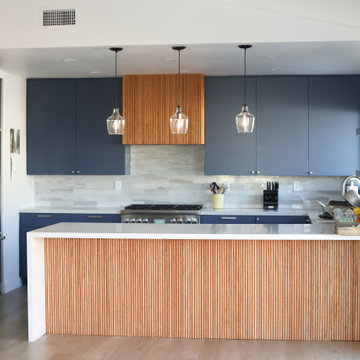
Свежая идея для дизайна: большая п-образная кухня в стиле ретро с обеденным столом, врезной мойкой, плоскими фасадами, синими фасадами, столешницей из кварцевого агломерата, серым фартуком, фартуком из каменной плитки, техникой из нержавеющей стали, паркетным полом среднего тона, полуостровом, бежевым полом, серой столешницей и сводчатым потолком - отличное фото интерьера
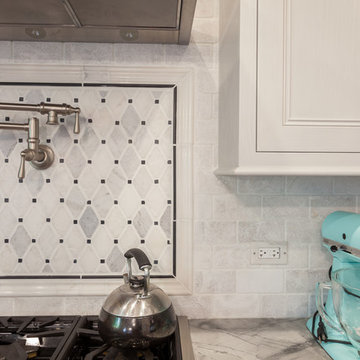
Floor to ceiling inset cabinetry with an applied molding on shaker. Benjamin Moore Ocean Floor is finished on the island and wet bar area. A glazed technique is applied to the remaining perimeter cabinetry. Special features include the double uppers, specialty pull-outs, appliance panels, and lit uppers with beveled glass doors.
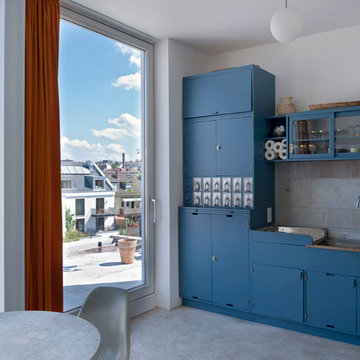
Идея дизайна: маленькая прямая кухня в современном стиле с обеденным столом, двойной мойкой, синими фасадами, серым фартуком, бетонным полом, плоскими фасадами, фартуком из каменной плитки и техникой под мебельный фасад без острова для на участке и в саду
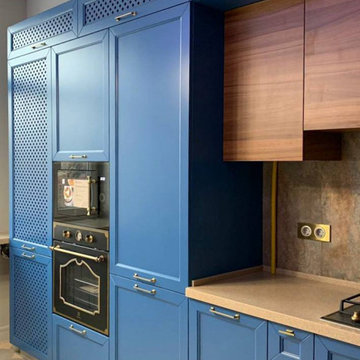
Стильный дизайн: отдельная, угловая кухня в средиземноморском стиле с фасадами с выступающей филенкой, синими фасадами, столешницей из акрилового камня, бежевым фартуком, фартуком из каменной плитки, черной техникой, разноцветным полом и бежевой столешницей без острова - последний тренд
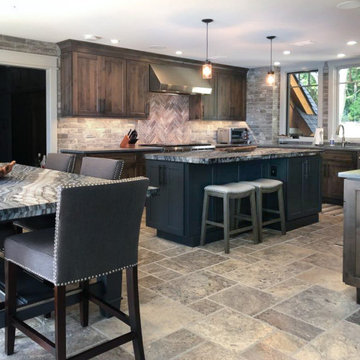
Идея дизайна: большая п-образная кухня в стиле рустика с обеденным столом, врезной мойкой, плоскими фасадами, синими фасадами, гранитной столешницей, серым фартуком, фартуком из каменной плитки, техникой из нержавеющей стали, полом из травертина, двумя и более островами, серым полом и синей столешницей
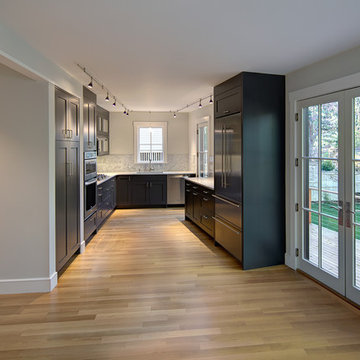
Horne Visual Media
Свежая идея для дизайна: п-образная кухня среднего размера в современном стиле с обеденным столом, врезной мойкой, фасадами в стиле шейкер, синими фасадами, мраморной столешницей, серым фартуком, фартуком из каменной плитки, техникой из нержавеющей стали и светлым паркетным полом без острова - отличное фото интерьера
Свежая идея для дизайна: п-образная кухня среднего размера в современном стиле с обеденным столом, врезной мойкой, фасадами в стиле шейкер, синими фасадами, мраморной столешницей, серым фартуком, фартуком из каменной плитки, техникой из нержавеющей стали и светлым паркетным полом без острова - отличное фото интерьера
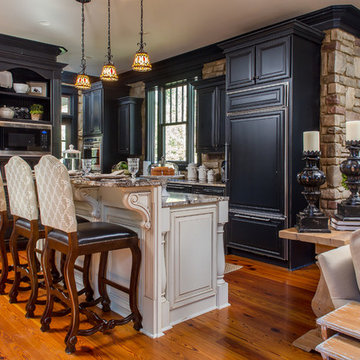
Пример оригинального дизайна: угловая кухня-гостиная среднего размера в классическом стиле с врезной мойкой, фасадами с выступающей филенкой, синими фасадами, гранитной столешницей, бежевым фартуком, фартуком из каменной плитки, техникой под мебельный фасад, паркетным полом среднего тона, островом и коричневым полом
Кухня с синими фасадами и фартуком из каменной плитки – фото дизайна интерьера
5