Кухня с синими фасадами и двумя и более островами – фото дизайна интерьера
Сортировать:
Бюджет
Сортировать:Популярное за сегодня
121 - 140 из 1 101 фото
1 из 3

Thoughtful design and detailed craft combine to create this timelessly elegant custom home. The contemporary vocabulary and classic gabled roof harmonize with the surrounding neighborhood and natural landscape. Built from the ground up, a two story structure in the front contains the private quarters, while the one story extension in the rear houses the Great Room - kitchen, dining and living - with vaulted ceilings and ample natural light. Large sliding doors open from the Great Room onto a south-facing patio and lawn creating an inviting indoor/outdoor space for family and friends to gather.
Chambers + Chambers Architects
Stone Interiors
Federika Moller Landscape Architecture
Alanna Hale Photography
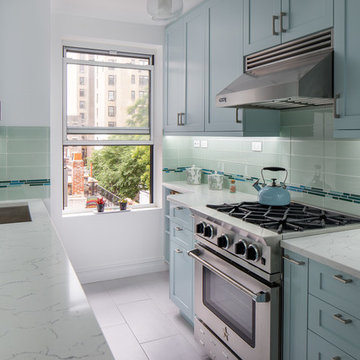
Despite its small size, a large number of furniture and a small number of windows, the kitchen does not look cramped and dull thanks to the correct arrangement of furniture pieces and appliances around the room, light colors that dominate in this interior design, as well as high-quality lighting. Polished, sparkling furniture surfaces add shine and high style to the kitchen interior.
Dreaming of a fully functional, attractive, and stylish kitchen interior? Then call our best interior designers who are certain to make your kitchen stand out!
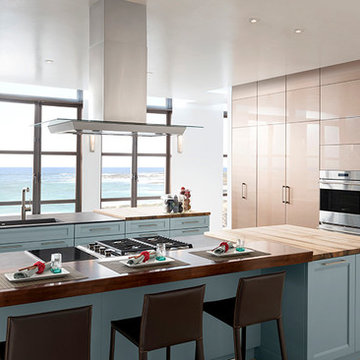
Perched along the rocky coast and fused in colors of its natural surroundings, this contemporary space provides a tranquil refuge for a long weekend or gathering with friends. The blue custom-cabinets accent the wooden bar beautifully!
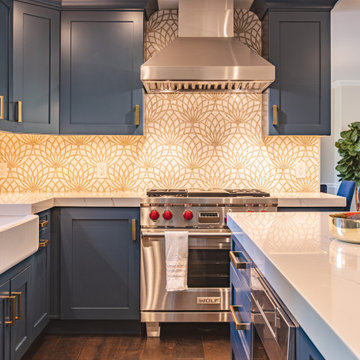
Complete kitchen remodel: We opened up the kitchen to incorporate the adjoining rooms and upgraded the appliances and added gold accents.
На фото: п-образная кухня среднего размера в стиле неоклассика (современная классика) с обеденным столом, с полувстраиваемой мойкой (с передним бортиком), фасадами с утопленной филенкой, синими фасадами, столешницей из кварцевого агломерата, разноцветным фартуком, фартуком из керамогранитной плитки, техникой из нержавеющей стали, паркетным полом среднего тона, двумя и более островами, коричневым полом и серой столешницей с
На фото: п-образная кухня среднего размера в стиле неоклассика (современная классика) с обеденным столом, с полувстраиваемой мойкой (с передним бортиком), фасадами с утопленной филенкой, синими фасадами, столешницей из кварцевого агломерата, разноцветным фартуком, фартуком из керамогранитной плитки, техникой из нержавеющей стали, паркетным полом среднего тона, двумя и более островами, коричневым полом и серой столешницей с
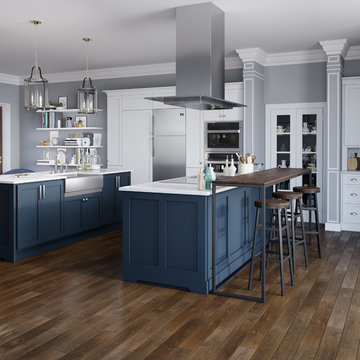
A neat and timeless kitchen with plenty of space to work.
Featuring our 405 Stainless Steel Apron Sink and 710-C Chrome Kitchen Faucet.
Идея дизайна: параллельная кухня-гостиная среднего размера в стиле неоклассика (современная классика) с с полувстраиваемой мойкой (с передним бортиком), фасадами в стиле шейкер, синими фасадами, столешницей из кварцита, двумя и более островами и коричневым полом
Идея дизайна: параллельная кухня-гостиная среднего размера в стиле неоклассика (современная классика) с с полувстраиваемой мойкой (с передним бортиком), фасадами в стиле шейкер, синими фасадами, столешницей из кварцита, двумя и более островами и коричневым полом
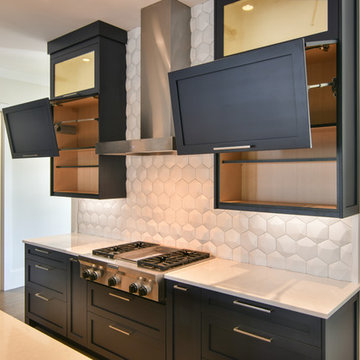
Источник вдохновения для домашнего уюта: прямая кухня-гостиная среднего размера в современном стиле с двойной мойкой, фасадами в стиле шейкер, синими фасадами, столешницей из кварцевого агломерата, белым фартуком, паркетным полом среднего тона, двумя и более островами, коричневым полом и белой столешницей
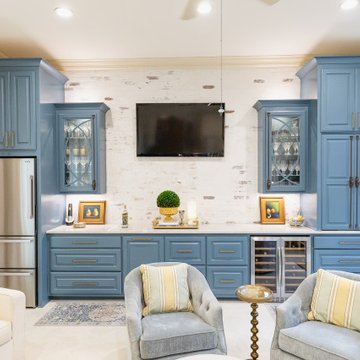
На фото: большая п-образная кухня в стиле неоклассика (современная классика) с обеденным столом, одинарной мойкой, фасадами с выступающей филенкой, синими фасадами, столешницей из кварцита, белым фартуком, фартуком из каменной плиты, техникой из нержавеющей стали, полом из керамогранита, двумя и более островами, белым полом и белой столешницей
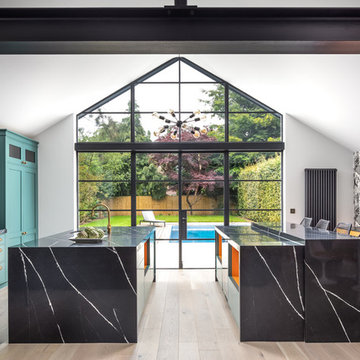
This vibrant and striking kitchen design has more than its fair share of wow-factor, not least because of the two large islands which form the centre piece to the design.
Each island has been topped with 60mm thick quartz worktops, complete with waterfall edges.
As well as looking simply amazing, the double islands also serve to define the two separate zones of this otherwise open-plan living space.
One island has been given over to food preparation, with the sink positioned in close proximity to the range cooker, the bespoke larder cupboard and the integrated Miele appliances which include two dishwashers, a fridge and a freezer. This carefully considered layout helps to create an efficient work area when cooking.
On the other side of the room the second island serves more as a space for dining, relaxing or perhaps even entertaining with the slightly raised breakfast bar area, the integrated Miele wine cooler and room for four bar stools.
The clients own ‘Let’s Stay Home’ light installation tells us all we need to know. When you have a kitchen as stunning as this, there really is nowhere else you need to go.
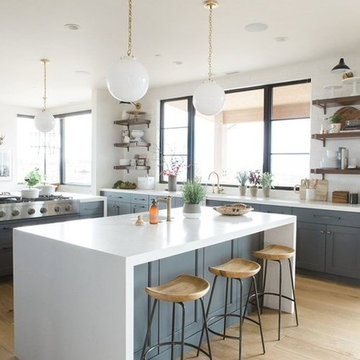
Shop the Look, See the Photo Tour here: https://www.studio-mcgee.com/studioblog/2017/4/24/promontory-project-great-room-kitchen?rq=Promontory%20Project%3A
Watch the Webisode: https://www.studio-mcgee.com/studioblog/2017/4/21/promontory-project-webisode?rq=Promontory%20Project%3A
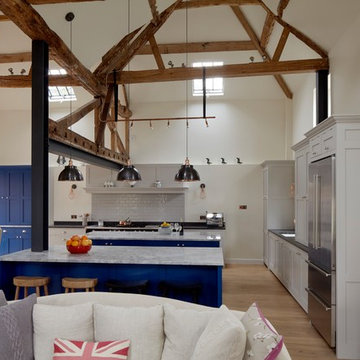
Framed shaker kitchen painted in Little Greene 'Deep Space Blue' and 'French Grey' colours.
Worktops are Carrara marble; 30 mm thick & Belgian fossil/grey granite; 30 mm thick.
Lacanche Vezelay 220 range cooker
Fridge freezer by Liebherr
Industville pendant lights and wall lights
Photos by: Rowland Roques-O'Neil
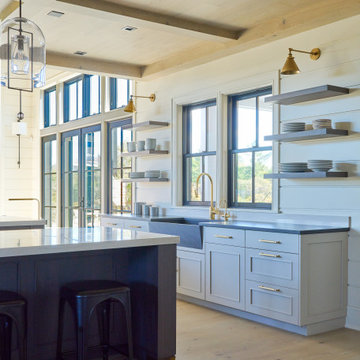
The kitchen in this Nantucket vacation home with an industrial feel is a dramatic departure from the standard white kitchen. The custom, blackened stainless steel hood with brass strappings is the focal point in this space and provides contrast against white shiplap walls along with the double islands in heirloom, black glazed walnut cabinetry, and floating shelves. The island countertops and slab backsplash are Snowdrift Granite and feature brass caps on the feet. The perimeter cabinetry is painted a soft Revere Pewter, with counters in Absolute Black Leathered Granite. The stone sink was custom-made to match the same material and blend seamlessly. Twin SubZero freezer/refrigerator columns flank a wine column, while modern pendant lighting and brass hardware add a touch of glamour. The coffee bar is stocked with everything one would need for a perfect morning, and is one of the owners’ favorite features.
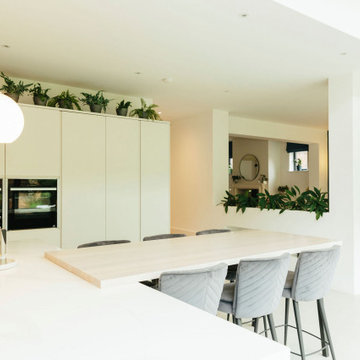
This kitchen's white-washed walls and smooth polished concrete floor make this a truly contemporary space. The challenge was to ensure that it also then felt homely and comfortable so we added brick slips as a feature wall on the kitchen side which adds a lovely warmth and texture to the room. The dark blue kitchen units also ground the kitchen in the space and are a striking contrast against the concrete floor.
The glazing stretches the entire width of the property to maximise the views of the garden.
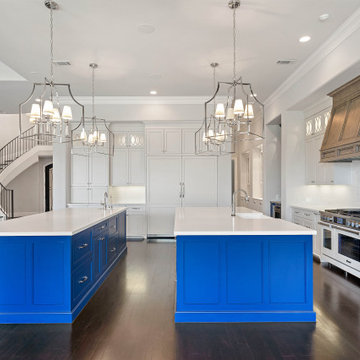
Свежая идея для дизайна: огромная угловая кухня в стиле неоклассика (современная классика) с с полувстраиваемой мойкой (с передним бортиком), синими фасадами, столешницей из кварцевого агломерата, белым фартуком, фартуком из плитки кабанчик, техникой под мебельный фасад, темным паркетным полом, двумя и более островами, коричневым полом, белой столешницей и фасадами с утопленной филенкой - отличное фото интерьера
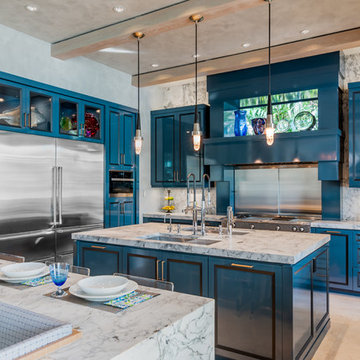
Venjamin Reyes Photography
На фото: кухня в средиземноморском стиле с двойной мойкой, фасадами с утопленной филенкой, синими фасадами, фартуком цвета металлик, техникой из нержавеющей стали, двумя и более островами, бежевым полом, разноцветной столешницей и барной стойкой
На фото: кухня в средиземноморском стиле с двойной мойкой, фасадами с утопленной филенкой, синими фасадами, фартуком цвета металлик, техникой из нержавеющей стали, двумя и более островами, бежевым полом, разноцветной столешницей и барной стойкой
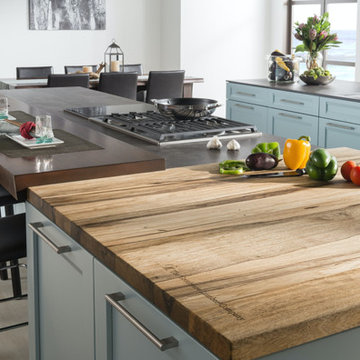
Стильный дизайн: большая параллельная кухня в современном стиле с обеденным столом, врезной мойкой, фасадами в стиле шейкер, синими фасадами, столешницей из талькохлорита, техникой из нержавеющей стали, полом из керамогранита и двумя и более островами - последний тренд
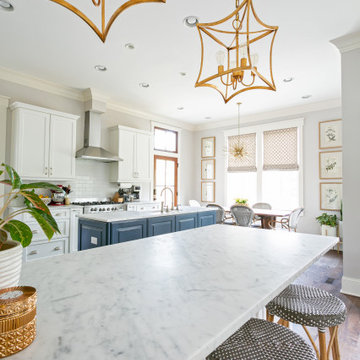
After leaving the entry, guests walk right into a very open space shared by the kitchen and living area. The flow needed to connect from space to space but they didn’t want it to be too matchy/matchy. She used grey and navy tones to give it color and connected the colorway into the den.
Barstools – Simone Counter Stools in Cappuccino / White Dots by Sika Designs
Dining Light – Makar Chandelier by Dovetail
Bar Pendants – Dore 4 Lt Pendant by Uttermost
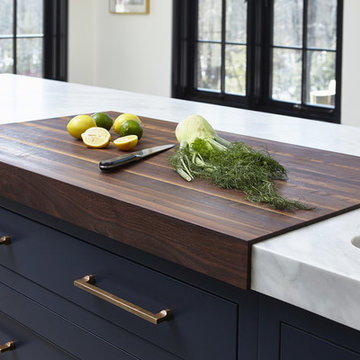
The woodwork on this island highlights the detailed craftsmanship in the design. The contrast between the deep blue cabinetry and the white marble showcase this sophisticated kitchen.
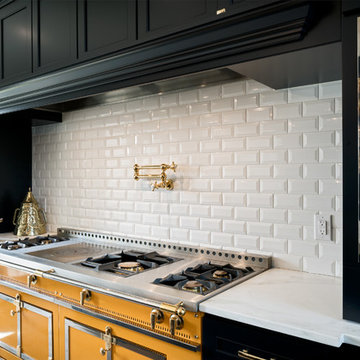
WINNER OF THE 2017 SOUTHEAST REGION NATIONAL ASSOCIATION OF THE REMODELING INDUSTRY (NARI) CONTRACTOR OF THE YEAR (CotY) AWARD FOR BEST KITCHEN OVER $150k |
© Deborah Scannell Photography
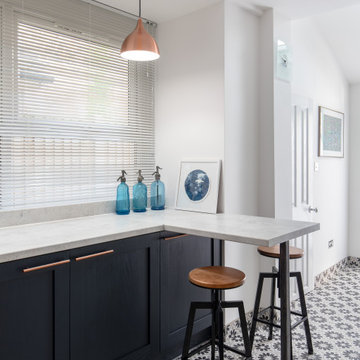
Changing the floor tiles made the kitchen looks so much bigger.
Стильный дизайн: отдельная, параллельная кухня среднего размера с с полувстраиваемой мойкой (с передним бортиком), фасадами в стиле шейкер, синими фасадами, деревянной столешницей, белым фартуком, фартуком из плитки кабанчик, техникой под мебельный фасад, полом из керамогранита, двумя и более островами, разноцветным полом и коричневой столешницей - последний тренд
Стильный дизайн: отдельная, параллельная кухня среднего размера с с полувстраиваемой мойкой (с передним бортиком), фасадами в стиле шейкер, синими фасадами, деревянной столешницей, белым фартуком, фартуком из плитки кабанчик, техникой под мебельный фасад, полом из керамогранита, двумя и более островами, разноцветным полом и коричневой столешницей - последний тренд
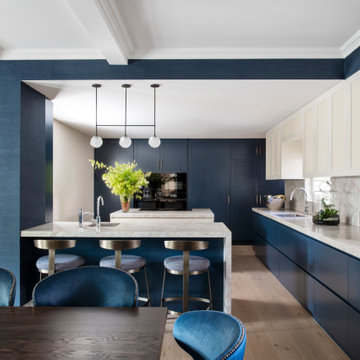
Источник вдохновения для домашнего уюта: большая кухня в современном стиле с обеденным столом, монолитной мойкой, фасадами с утопленной филенкой, синими фасадами, столешницей из кварцита, бежевым фартуком, фартуком из каменной плиты, черной техникой, светлым паркетным полом, двумя и более островами, бежевым полом, бежевой столешницей и балками на потолке
Кухня с синими фасадами и двумя и более островами – фото дизайна интерьера
7