Кухня с синими фасадами и акцентной стеной – фото дизайна интерьера
Сортировать:
Бюджет
Сортировать:Популярное за сегодня
101 - 120 из 264 фото
1 из 3
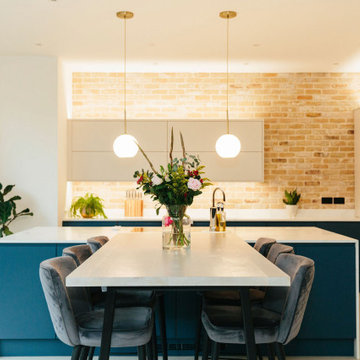
This kitchen's white-washed walls and smooth polished concrete floor make this a truly contemporary space. The challenge was to ensure that it also then felt homely and comfortable so we added brick slips as a feature wall on the kitchen side which adds a lovely warmth and texture to the room. The dark blue kitchen units also ground the kitchen in the space and are a striking contrast against the concrete floor.
The glazing stretches the entire width of the property to maximise the views of the garden.
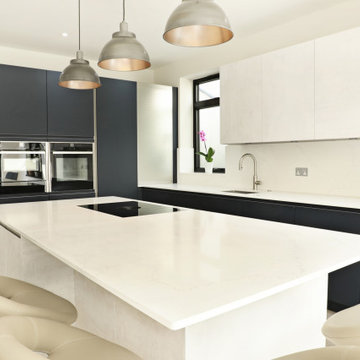
L-shaped kitchen, with Midnight Blue Lacquered unit with stainless steel strip handrail. Kitchen island we used PURU BORA Pure induction cooktop with integrated extraction, a combination of drawers, cupboards, and open shelves in Oxide concrete laminated units, and black handrail. The units are complemented by a stratus grey pearl carcase colour for a modern and stylish element to the overall composition.
To further enhance functionality and visual appeal, we incorporated a Roller Shutter Unit in stainless steel, with the interior of the unit matching the kitchen island using same colour Oxides concrete.
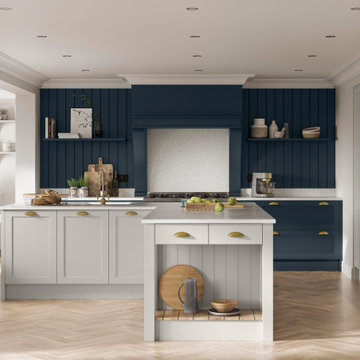
Источник вдохновения для домашнего уюта: параллельная кухня-гостиная среднего размера в классическом стиле с накладной мойкой, фасадами в стиле шейкер, синими фасадами, столешницей из кварцита, белым фартуком, фартуком из гранита, черной техникой, полом из ламината, островом, бежевым полом, белой столешницей и акцентной стеной
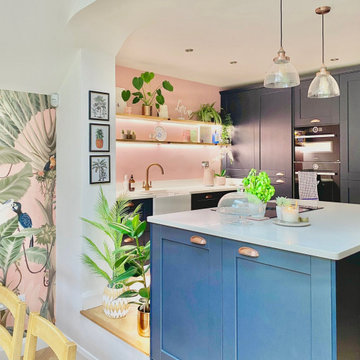
Stylish yet practical, this kitchen is full of personality and character. Full-height cabinetry fulfilled the clients desire for more storage. A deep island provides storage on either side while also creating a social hub for cooking and chatting. Designed by @talisajamesinteriors
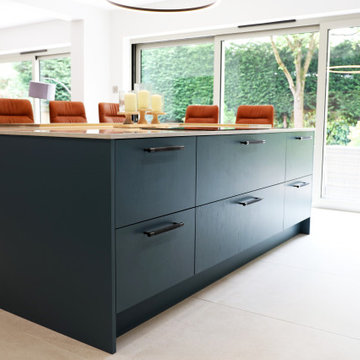
Stunning Steel Blue kitchen project
- Kesseler: Teco bespoke painted
- Silestone worksurfaces
- Smeg appliances
- Bora hob
- Spekva timber breakfast bar
- Quooker boiling tap
- 1810 sinks & tap
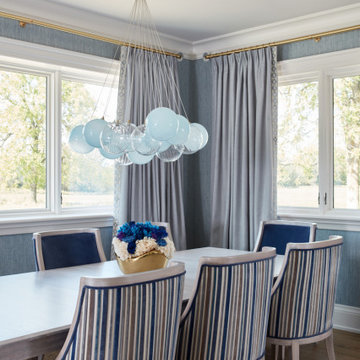
This estate is a transitional home that blends traditional architectural elements with clean-lined furniture and modern finishes. The fine balance of curved and straight lines results in an uncomplicated design that is both comfortable and relaxing while still sophisticated and refined. The red-brick exterior façade showcases windows that assure plenty of light. Once inside, the foyer features a hexagonal wood pattern with marble inlays and brass borders which opens into a bright and spacious interior with sumptuous living spaces. The neutral silvery grey base colour palette is wonderfully punctuated by variations of bold blue, from powder to robin’s egg, marine and royal. The anything but understated kitchen makes a whimsical impression, featuring marble counters and backsplashes, cherry blossom mosaic tiling, powder blue custom cabinetry and metallic finishes of silver, brass, copper and rose gold. The opulent first-floor powder room with gold-tiled mosaic mural is a visual feast.
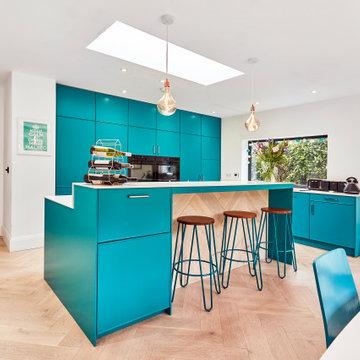
На фото: угловая кухня среднего размера в современном стиле с обеденным столом, накладной мойкой, фасадами с утопленной филенкой, синими фасадами, столешницей из кварцита, белым фартуком, черной техникой, полом из ламината, островом, бежевым полом, белой столешницей, сводчатым потолком и акцентной стеной с
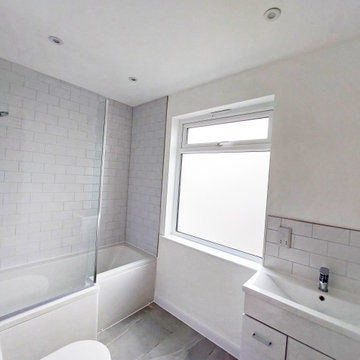
This beautiful family home was in need of some TLC.
We began by stripping the house to it's roots and reconfiguring both the ground floor layout by removing a wall and the second floor layout. The kitchen was fully renovated with all new fixtures and finishes as well as the first floor bathroom which is also pictured. This house underwent a full renovation from ground floor interior works, to roofing and external works, updating this structure to it's potential.
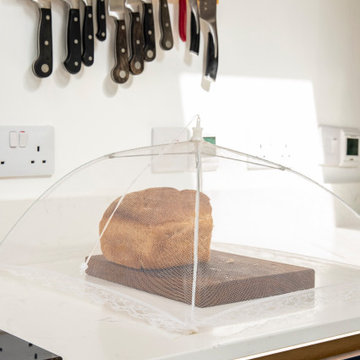
Not every cottage kitchen needs to be traditional in design. Our designers are always looking to put a unique twist on a classic design and this charming cottage kitchen is no exception.
This traditional kitchen features our Signature Cary kitchen door and is painted in a brooding Indigo blue. The contemporary twist is in the truly handleless door design, which is a wonderfully unique choice in such a traditional setting.
As you can see from the photos, our client is planning on plenty of cooking so kitchen storage was always going to be an important aspect of the design. Pullout storage, floor-to-ceiling larder cupboards, and rustic wooden shelving all offer plenty of practical storage.
To find out more about how we can combine contemporary features into traditional kitchen designs, come and visit us at our showrooms in Plymouth or St Austell, or book a safe virtual design appointment from the comfort of your home.
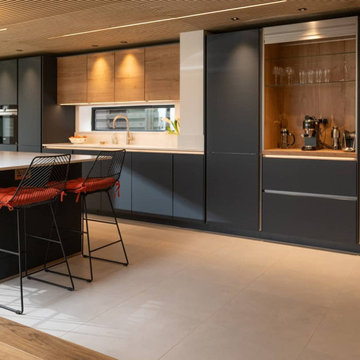
For this project, we used our exquisite range of Anti-fingerprint cabinets in Fjord Blue, and Havana Oak finishes. The sleek and modern look of the cabinets is beautifully complemented by the 20mm Ag Calacatta Luxo worktop in the kitchen, supplied by our trusted partner, Algarve. The utility area boasts the stunning Audus Havana Oak Laminate worktop, perfectly contrasting the kitchen area.
Our choice of appliances for this project includes Siemens, Bora, Blanco and Quooker - all of which are renowned for their quality, efficiency and durability. The appliances have been seamlessly integrated into the kitchen design, adding to the overall aesthetic appeal of the space.
The large open-plan kitchen has been thoughtfully designed to take full advantage of the stunning views of the open fields. The new corner bi-fold doors in the open-plan room seamlessly blend indoor and outdoor living spaces, allowing for a truly immersive experience.
The kitchen, walk-through pantry area and large utility provide ample storage and functionality, ensuring beautiful and practical space.
Our client's objective was to create a family space that caters to the needs of a large family with returning members and grandchildren. The dedicated home entertainment and family gatherings areas have been integrated seamlessly into the design, providing the perfect setting for making lasting memories with loved ones.
Found inspiration in our Wilstone project? Browse more of our projects to discover how we can create a bespoke kitchen that perfectly reflects your unique personality and style.
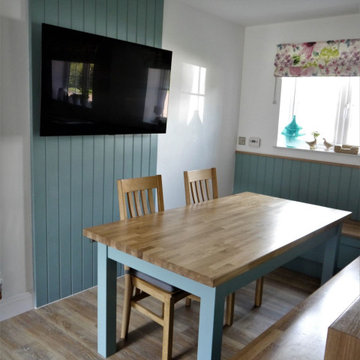
Пример оригинального дизайна: п-образная кухня среднего размера в морском стиле с обеденным столом, фасадами в стиле шейкер, синими фасадами, техникой из нержавеющей стали, бежевым полом, белой столешницей и акцентной стеной без острова
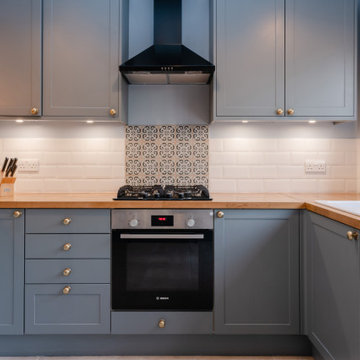
Bright, open kitchen with the warmness of natural wooden fixtures and light blue kitchen cabinets.
Свежая идея для дизайна: угловая кухня-гостиная среднего размера в классическом стиле с накладной мойкой, фасадами с утопленной филенкой, синими фасадами, деревянной столешницей, белым фартуком, фартуком из керамической плитки, черной техникой, полом из керамической плитки, полуостровом, серым полом и акцентной стеной - отличное фото интерьера
Свежая идея для дизайна: угловая кухня-гостиная среднего размера в классическом стиле с накладной мойкой, фасадами с утопленной филенкой, синими фасадами, деревянной столешницей, белым фартуком, фартуком из керамической плитки, черной техникой, полом из керамической плитки, полуостровом, серым полом и акцентной стеной - отличное фото интерьера
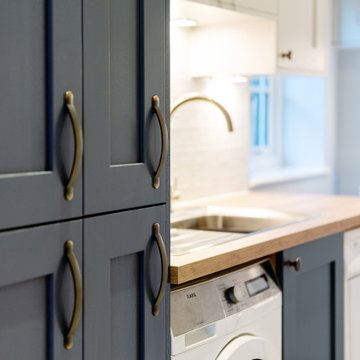
A stunning open plan kitchen that now effortlessly links this open plan kitchen space to the garden.
Источник вдохновения для домашнего уюта: большая угловая кухня-гостиная в классическом стиле с монолитной мойкой, фасадами в стиле шейкер, синими фасадами, столешницей из кварцита, белым фартуком, фартуком из кварцевого агломерата, техникой под мебельный фасад, полом из керамогранита, островом, серым полом, белой столешницей и акцентной стеной
Источник вдохновения для домашнего уюта: большая угловая кухня-гостиная в классическом стиле с монолитной мойкой, фасадами в стиле шейкер, синими фасадами, столешницей из кварцита, белым фартуком, фартуком из кварцевого агломерата, техникой под мебельный фасад, полом из керамогранита, островом, серым полом, белой столешницей и акцентной стеной
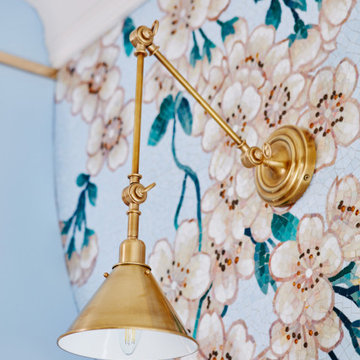
This estate is a transitional home that blends traditional architectural elements with clean-lined furniture and modern finishes. The fine balance of curved and straight lines results in an uncomplicated design that is both comfortable and relaxing while still sophisticated and refined. The red-brick exterior façade showcases windows that assure plenty of light. Once inside, the foyer features a hexagonal wood pattern with marble inlays and brass borders which opens into a bright and spacious interior with sumptuous living spaces. The neutral silvery grey base colour palette is wonderfully punctuated by variations of bold blue, from powder to robin’s egg, marine and royal. The anything but understated kitchen makes a whimsical impression, featuring marble counters and backsplashes, cherry blossom mosaic tiling, powder blue custom cabinetry and metallic finishes of silver, brass, copper and rose gold. The opulent first-floor powder room with gold-tiled mosaic mural is a visual feast.
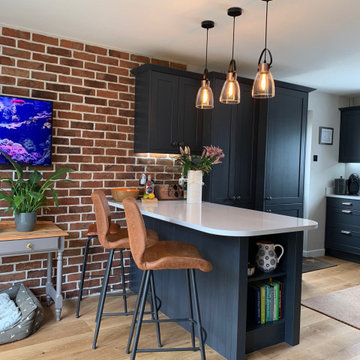
Стильный дизайн: угловая кухня-гостиная в морском стиле с врезной мойкой, фасадами в стиле шейкер, синими фасадами, столешницей из кварцита, фартуком из кирпича, черной техникой, полуостровом, белой столешницей и акцентной стеной - последний тренд
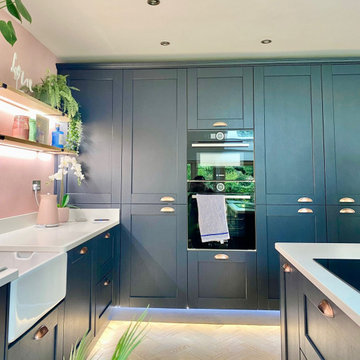
Stylish yet practical, this kitchen is full of personality and character. Full-height cabinetry fulfilled the clients desire for more storage. A deep island provides storage on either side while also creating a social hub for cooking and chatting. Designed by @talisajamesinteriors
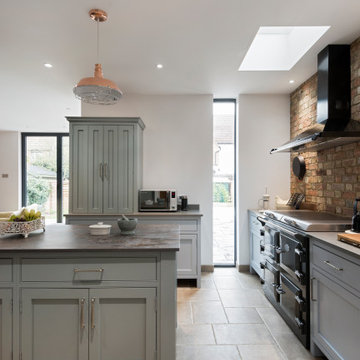
Свежая идея для дизайна: кухня среднего размера в современном стиле с с полувстраиваемой мойкой (с передним бортиком), фасадами в стиле шейкер, синими фасадами, столешницей из кварцевого агломерата, техникой из нержавеющей стали, полом из керамической плитки, островом, бежевым полом, серой столешницей и акцентной стеной - отличное фото интерьера
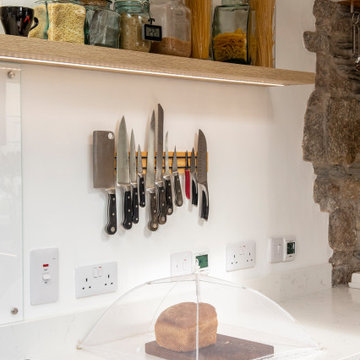
Not every cottage kitchen needs to be traditional in design. Our designers are always looking to put a unique twist on a classic design and this charming cottage kitchen is no exception.
This traditional kitchen features our Signature Cary kitchen door and is painted in a brooding Indigo blue. The contemporary twist is in the truly handleless door design, which is a wonderfully unique choice in such a traditional setting.
As you can see from the photos, our client is planning on plenty of cooking so kitchen storage was always going to be an important aspect of the design. Pullout storage, floor-to-ceiling larder cupboards, and rustic wooden shelving all offer plenty of practical storage.
To find out more about how we can combine contemporary features into traditional kitchen designs, come and visit us at our showrooms in Plymouth or St Austell, or book a safe virtual design appointment from the comfort of your home.
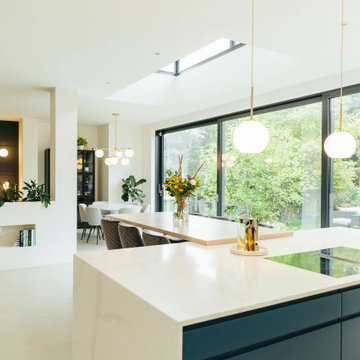
This kitchen's white-washed walls and smooth polished concrete floor make this a truly contemporary space. The challenge was to ensure that it also then felt homely and comfortable so we added brick slips as a feature wall on the kitchen side which adds a lovely warmth and texture to the room. The dark blue kitchen units also ground the kitchen in the space and are a striking contrast against the concrete floor.
The glazing stretches the entire width of the property to maximise the views of the garden.
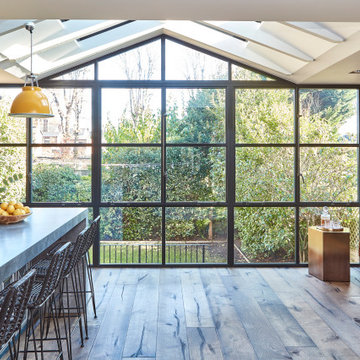
Идея дизайна: параллельная кухня-гостиная в современном стиле с врезной мойкой, плоскими фасадами, синими фасадами, серым фартуком, темным паркетным полом, островом, коричневым полом, серой столешницей, сводчатым потолком и акцентной стеной
Кухня с синими фасадами и акцентной стеной – фото дизайна интерьера
6