Кухня с синими фасадами – фото дизайна интерьера со средним бюджетом
Сортировать:
Бюджет
Сортировать:Популярное за сегодня
121 - 140 из 8 739 фото
1 из 3
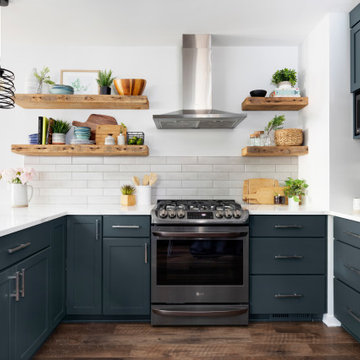
When the clients for this 1940's Minneapolis home came to us with their kitchen, they wanted to really make a kitchen they could be proud to come home to and entertain friends and family. With a Scandinavian focus in mind, we played with a number of different elements to bring the whole design together. The cabinets are painted a blue/gray color and the tops are a marble-like quartz. The backsplash is a simple, yet elegant, gray elongated subway tile that tucks up right under the floating shelves and upper cabinets. The floors are a wood-looking luxury vinyl plank. Finally the open shelves are made of reclaimed barn wood sourced from Minnesota. One of the focuses in this kitchen was to create a space for coffee. The coffee nook was specifically designed to accommodate the specific coffee maker the homeowners selected. Overall, we are completely in love with this look and how beautiful it turned out!
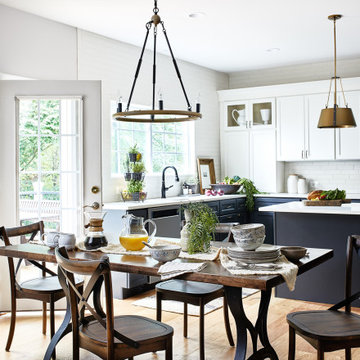
This kitchen was updated with a fresh, symmetrical floorplan that allowed for tons of storage, and an eye-catching cabinet color palette. Warm fixtures and finishes complemented the warm, inviting vibe.
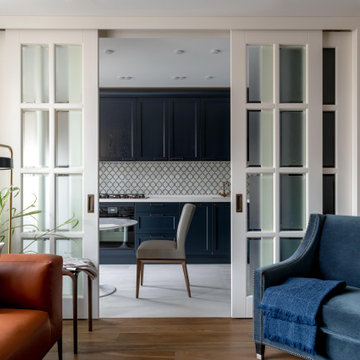
Кухня разделена с гостиной высокими раздвижными дверьми
Источник вдохновения для домашнего уюта: угловая кухня среднего размера в стиле неоклассика (современная классика) с обеденным столом, врезной мойкой, фасадами с утопленной филенкой, синими фасадами, столешницей из кварцевого агломерата, белым фартуком, фартуком из мрамора, черной техникой, полом из керамогранита, белым полом и белой столешницей
Источник вдохновения для домашнего уюта: угловая кухня среднего размера в стиле неоклассика (современная классика) с обеденным столом, врезной мойкой, фасадами с утопленной филенкой, синими фасадами, столешницей из кварцевого агломерата, белым фартуком, фартуком из мрамора, черной техникой, полом из керамогранита, белым полом и белой столешницей
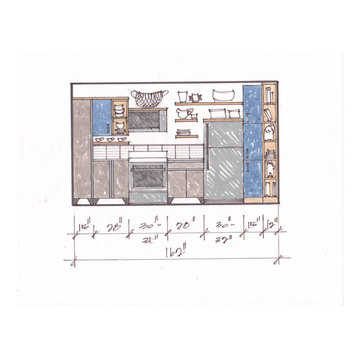
Existing updated ranch home expands living quarters for future use by guest, family member, visiting student or for family's use.
На фото: маленькая угловая кухня-гостиная в стиле ретро с накладной мойкой, плоскими фасадами, синими фасадами, столешницей из ламината, серым фартуком, фартуком из металлической плитки, техникой из нержавеющей стали, бетонным полом, островом, бежевым полом и серой столешницей для на участке и в саду
На фото: маленькая угловая кухня-гостиная в стиле ретро с накладной мойкой, плоскими фасадами, синими фасадами, столешницей из ламината, серым фартуком, фартуком из металлической плитки, техникой из нержавеющей стали, бетонным полом, островом, бежевым полом и серой столешницей для на участке и в саду
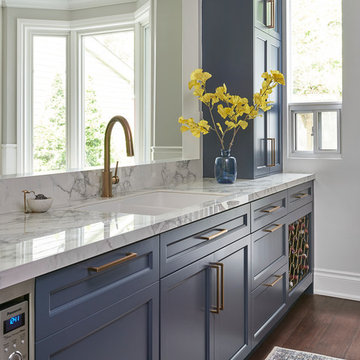
Blue evokes the sea and the sky, it creates a familiar and comforting feeling that conforms to the style of any once dull kitchen.
Свежая идея для дизайна: маленькая прямая кухня в классическом стиле с обеденным столом, накладной мойкой, фасадами в стиле шейкер, синими фасадами, мраморной столешницей, белым фартуком, фартуком из мрамора, техникой из нержавеющей стали, островом и белой столешницей для на участке и в саду - отличное фото интерьера
Свежая идея для дизайна: маленькая прямая кухня в классическом стиле с обеденным столом, накладной мойкой, фасадами в стиле шейкер, синими фасадами, мраморной столешницей, белым фартуком, фартуком из мрамора, техникой из нержавеющей стали, островом и белой столешницей для на участке и в саду - отличное фото интерьера
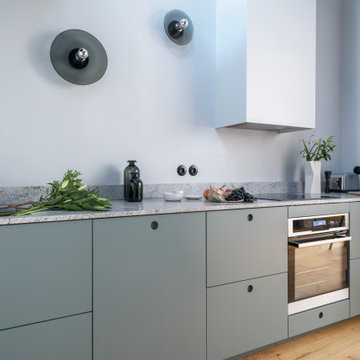
Agencement d'une cuisine avec un linéaire et un mur de placard. Plan de travail en granit Borgen. Ral des façades et des murs définit selon le camaïeu du granit. Réalisation sur-mesure par un menuisier des façades, des poignées intégrées et du caisson de la hotte. Les appliques en verre soufflé et une co-réalisation avec le verrier Arcam Glass.
crédit photo Germain Herriau, stylisme aurélie lesage
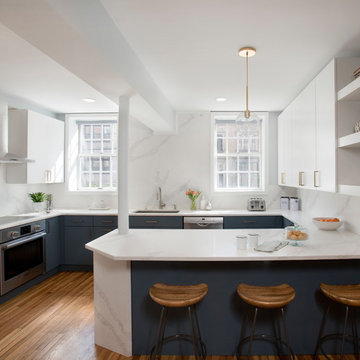
View of kitchen and peninsula. Image by Shelly Harrison Photography
Идея дизайна: п-образная кухня в современном стиле с обеденным столом, врезной мойкой, плоскими фасадами, синими фасадами, столешницей из кварцевого агломерата, белым фартуком, техникой из нержавеющей стали, паркетным полом среднего тона, полуостровом, белой столешницей и коричневым полом
Идея дизайна: п-образная кухня в современном стиле с обеденным столом, врезной мойкой, плоскими фасадами, синими фасадами, столешницей из кварцевого агломерата, белым фартуком, техникой из нержавеющей стали, паркетным полом среднего тона, полуостровом, белой столешницей и коричневым полом
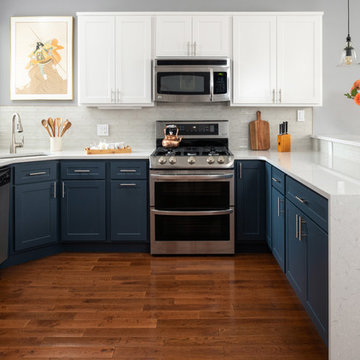
Residing in Philadelphia, it only seemed natural for a blue and white color scheme. The combination of Satin White and Colonial Blue creates instant drama in this refaced kitchen. Cambria countertop in Weybourne, include a waterfall side on the peninsula that elevate the design. An elegant backslash in a taupe ceramic adds a subtle backdrop.
Photography: Christian Giannelli
www.christiangiannelli.com/
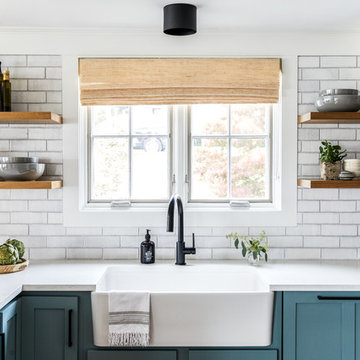
Design: Heidi LaChapelle Interiors Photos: Erin Little
Идея дизайна: п-образная кухня среднего размера в стиле кантри с обеденным столом, фасадами в стиле шейкер, синими фасадами, белым фартуком, фартуком из кирпича, техникой из нержавеющей стали, паркетным полом среднего тона, красным полом и белой столешницей без острова
Идея дизайна: п-образная кухня среднего размера в стиле кантри с обеденным столом, фасадами в стиле шейкер, синими фасадами, белым фартуком, фартуком из кирпича, техникой из нержавеющей стали, паркетным полом среднего тона, красным полом и белой столешницей без острова
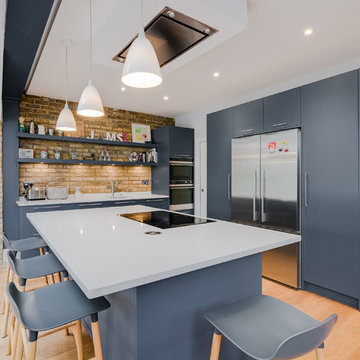
Источник вдохновения для домашнего уюта: угловая кухня среднего размера в современном стиле с плоскими фасадами, столешницей из акрилового камня, белым фартуком, техникой из нержавеющей стали, островом, врезной мойкой, синими фасадами, фартуком из кирпича, паркетным полом среднего тона, коричневым полом и белой столешницей
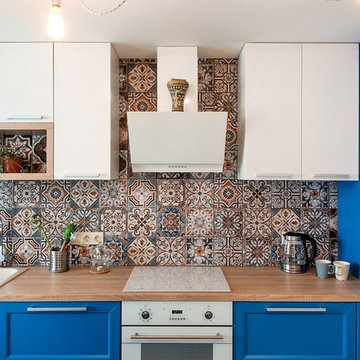
Андрей Кузьмич
Источник вдохновения для домашнего уюта: прямая кухня среднего размера в стиле фьюжн с обеденным столом, накладной мойкой, фасадами с утопленной филенкой, синими фасадами, столешницей из ламината, фартуком из керамической плитки, белой техникой, полом из ламината, островом и бежевым полом
Источник вдохновения для домашнего уюта: прямая кухня среднего размера в стиле фьюжн с обеденным столом, накладной мойкой, фасадами с утопленной филенкой, синими фасадами, столешницей из ламината, фартуком из керамической плитки, белой техникой, полом из ламината, островом и бежевым полом
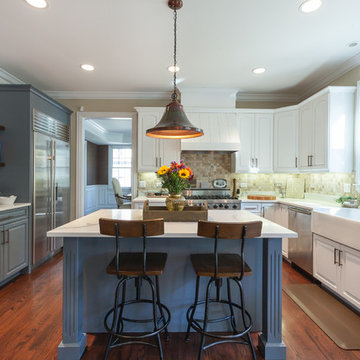
We took this 15-year-old kitchen that was finished in oak stained cabinets and refinished them in BM White Dove and SW Storm Cloud to a modern farmhouse look. Along with that we removed a few upper cabinets to create a buffet style with floating shelves and shiplap on the wall. Also modified the hood and sink cabinet to accommodate a farmhouse sink. Calacatta quartz finishes these cabinets and look off.
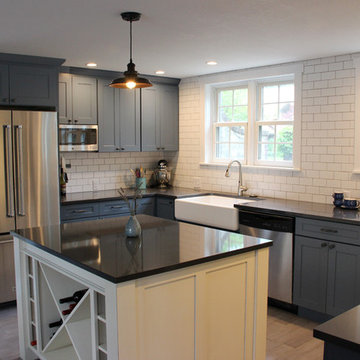
By removing the original peninsula we were able to add a working island with storage and wine display
Источник вдохновения для домашнего уюта: маленькая п-образная кухня в стиле кантри с обеденным столом, с полувстраиваемой мойкой (с передним бортиком), фасадами в стиле шейкер, синими фасадами, столешницей из кварцевого агломерата, белым фартуком, фартуком из плитки кабанчик, техникой из нержавеющей стали, полом из керамической плитки, островом и коричневым полом для на участке и в саду
Источник вдохновения для домашнего уюта: маленькая п-образная кухня в стиле кантри с обеденным столом, с полувстраиваемой мойкой (с передним бортиком), фасадами в стиле шейкер, синими фасадами, столешницей из кварцевого агломерата, белым фартуком, фартуком из плитки кабанчик, техникой из нержавеющей стали, полом из керамической плитки, островом и коричневым полом для на участке и в саду
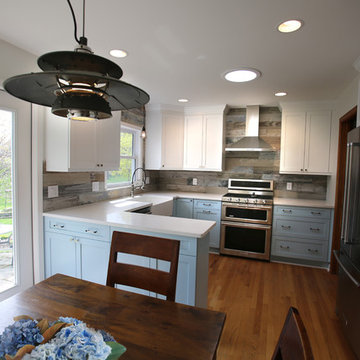
room2improve designed this kitchen through our in-home consultation services that we developed to help clients meet their design and budget goals. By guiding clients on the best ways to choose finishes, furnishings, resources, contractors, and tradespeople, we can help them reach their goals in budget.
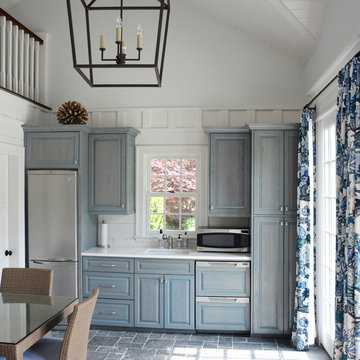
The small kitchen for casual meal preparation, with the shower and changing room to the left, and the sleeping loft above. Three sets of French doors facing the pool allow for light to brighten the space.
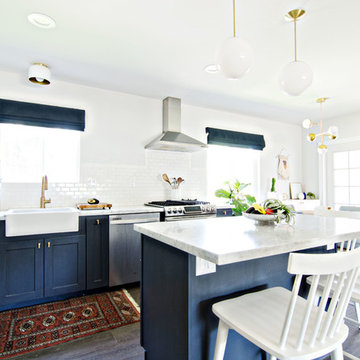
This navy and gold mid-century style kitchen was remodeled by Brittany of BrittanyMakes. She expanded her wall to make a more open space, and used Blinds.com's Signature Roman Shades in Camden Dark Storm to match the mid-century style for her windows.
To learn more about her remodel, you may read her post here: http://www.brittanymakes.com/2015/06/15/navy-gold-white-kitchen-reveal/
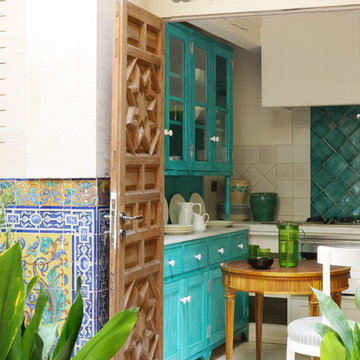
Стильный дизайн: маленькая п-образная кухня в средиземноморском стиле с фасадами в стиле шейкер, синими фасадами, синим фартуком и фартуком из керамической плитки без острова для на участке и в саду - последний тренд
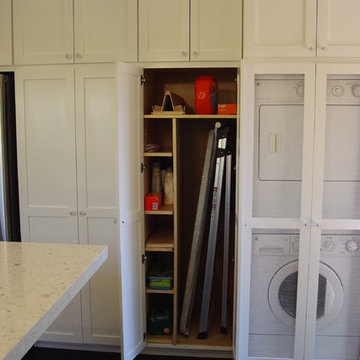
This client mentioned "thank you for making my kitchen functional as well as beautiful"The only place in her home for the washer/Dryer was the kitchen previously behind a hanging curtain, the cabinet builder built a wall of cabinets which included a pull out pantry, this utility closet, the space for the washer/dryer and the Water Heater is also located on the end!
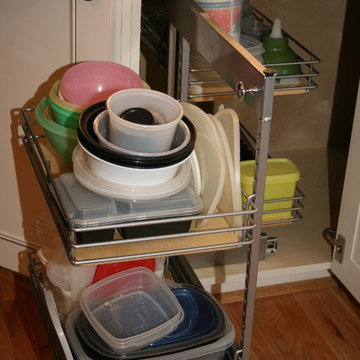
Efficient pull-out storage system. Price range is listed for pull-out not the whole kitchen.
Свежая идея для дизайна: п-образная кухня среднего размера в стиле кантри с кладовкой, плоскими фасадами, синими фасадами, гранитной столешницей, островом, паркетным полом среднего тона, техникой из нержавеющей стали, двойной мойкой и разноцветным фартуком - отличное фото интерьера
Свежая идея для дизайна: п-образная кухня среднего размера в стиле кантри с кладовкой, плоскими фасадами, синими фасадами, гранитной столешницей, островом, паркетным полом среднего тона, техникой из нержавеющей стали, двойной мойкой и разноцветным фартуком - отличное фото интерьера

фотограф Наталия Кирьянова
Источник вдохновения для домашнего уюта: отдельная, п-образная кухня среднего размера в средиземноморском стиле с столешницей из акрилового камня, разноцветным фартуком, фартуком из керамической плитки, белой техникой, полом из керамической плитки, разноцветным полом, белой столешницей, фасадами с утопленной филенкой, синими фасадами и монолитной мойкой без острова
Источник вдохновения для домашнего уюта: отдельная, п-образная кухня среднего размера в средиземноморском стиле с столешницей из акрилового камня, разноцветным фартуком, фартуком из керамической плитки, белой техникой, полом из керамической плитки, разноцветным полом, белой столешницей, фасадами с утопленной филенкой, синими фасадами и монолитной мойкой без острова
Кухня с синими фасадами – фото дизайна интерьера со средним бюджетом
7