Кухня с синими фасадами – фото дизайна интерьера с невысоким бюджетом
Сортировать:
Бюджет
Сортировать:Популярное за сегодня
101 - 120 из 583 фото
1 из 3
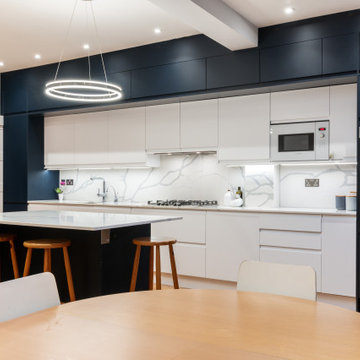
The ground floor in this terraced house had a poor flow and a badly positioned kitchen with limited worktop space.
By moving the kitchen to the longer wall on the opposite side of the room, space was gained for a good size and practical kitchen, a dining zone and a nook for the children’s arts & crafts. This tactical plan provided this family more space within the existing footprint and also permitted the installation of the understairs toilet the family was missing.
The new handleless kitchen has two contrasting tones, navy and white. The navy units create a frame surrounding the white units to achieve the visual effect of a smaller kitchen, whilst offering plenty of storage up to ceiling height. The work surface has been improved with a longer worktop over the base units and an island finished in calacutta quartz. The full-height units are very functional housing at one end of the kitchen an integrated washing machine, a vented tumble dryer, the boiler and a double oven; and at the other end a practical pull-out larder. A new modern LED pendant light illuminates the island and there is also under-cabinet and plinth lighting. Every inch of space of this modern kitchen was carefully planned.
To improve the flood of natural light, a larger skylight was installed. The original wooden exterior doors were replaced for aluminium double glazed bifold doors opening up the space and benefiting the family with outside/inside living.
The living room was newly decorated in different tones of grey to highlight the chimney breast, which has become a feature in the room.
To keep the living room private, new wooden sliding doors were fitted giving the family the flexibility of opening the space when necessary.
The newly fitted beautiful solid oak hardwood floor offers warmth and unifies the whole renovated ground floor space.
The first floor bathroom and the shower room in the loft were also renovated, including underfloor heating.
Portal Property Services managed the whole renovation project, including the design and installation of the kitchen, toilet and bathrooms.
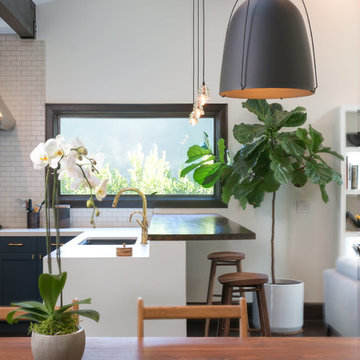
©Teague Hunziker
На фото: угловая кухня-гостиная среднего размера в стиле фьюжн с врезной мойкой, фасадами в стиле шейкер, синими фасадами, столешницей из акрилового камня, белым фартуком, фартуком из плитки кабанчик, техникой из нержавеющей стали, темным паркетным полом, полуостровом, коричневым полом и белой столешницей
На фото: угловая кухня-гостиная среднего размера в стиле фьюжн с врезной мойкой, фасадами в стиле шейкер, синими фасадами, столешницей из акрилового камня, белым фартуком, фартуком из плитки кабанчик, техникой из нержавеющей стали, темным паркетным полом, полуостровом, коричневым полом и белой столешницей
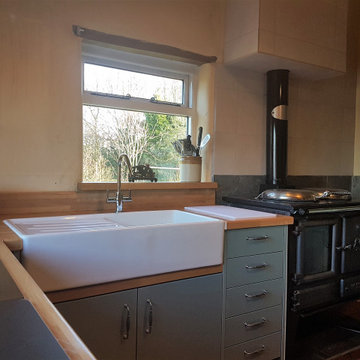
Range: Glacier Gloss
Colour: Metallic Blue
Worktop: Solid Oak Tuscan European Oak
На фото: маленькая отдельная, угловая кухня в стиле кантри с с полувстраиваемой мойкой (с передним бортиком), плоскими фасадами, синими фасадами, деревянной столешницей, черной техникой, полом из терракотовой плитки, коричневым полом и коричневой столешницей без острова для на участке и в саду с
На фото: маленькая отдельная, угловая кухня в стиле кантри с с полувстраиваемой мойкой (с передним бортиком), плоскими фасадами, синими фасадами, деревянной столешницей, черной техникой, полом из терракотовой плитки, коричневым полом и коричневой столешницей без острова для на участке и в саду с
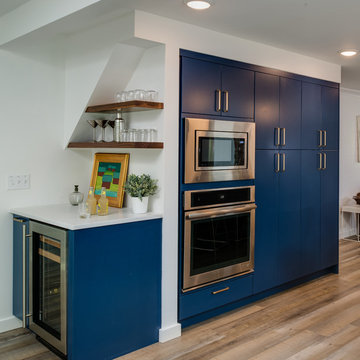
На фото: кухня среднего размера с врезной мойкой, плоскими фасадами, синими фасадами, столешницей из кварцевого агломерата, белым фартуком, фартуком из керамической плитки, техникой из нержавеющей стали, полом из винила, островом, разноцветным полом и белой столешницей
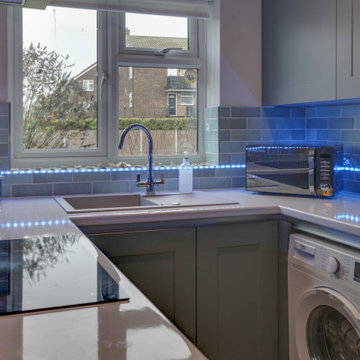
Jenny and David purchased their home in lockdown and really wanted to replace the tiny dated kitchen with something practical and safe around their toddler. Even though they would have liked a bigger kitchen they knew they would have to wait until they could afford a larger house.
Knowing this was not going to be their forever home I advised that we give them a practical and usable kitchen that would increase the value of the property down the line and not break the bank with a high ticket-priced kitchen.
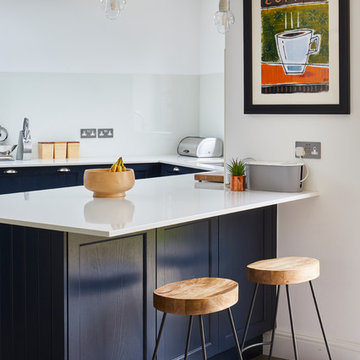
Chris Snook
Свежая идея для дизайна: п-образная кухня среднего размера в стиле модернизм с обеденным столом, синими фасадами, техникой из нержавеющей стали, светлым паркетным полом, полуостровом, коричневым полом и белой столешницей - отличное фото интерьера
Свежая идея для дизайна: п-образная кухня среднего размера в стиле модернизм с обеденным столом, синими фасадами, техникой из нержавеющей стали, светлым паркетным полом, полуостровом, коричневым полом и белой столешницей - отличное фото интерьера
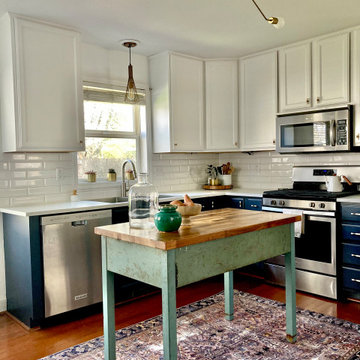
На фото: отдельная, угловая кухня среднего размера в стиле неоклассика (современная классика) с двойной мойкой, фасадами с утопленной филенкой, синими фасадами, столешницей из ламината, белым фартуком, фартуком из керамической плитки, техникой из нержавеющей стали, паркетным полом среднего тона, островом, коричневым полом и белой столешницей
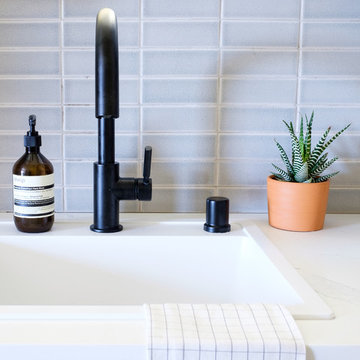
Photos by Max Maloney
Стильный дизайн: маленькая прямая кухня в современном стиле с обеденным столом, врезной мойкой, фасадами в стиле шейкер, синими фасадами, столешницей из кварцевого агломерата, серым фартуком, фартуком из керамической плитки, техникой из нержавеющей стали, полом из керамической плитки, серым полом и белой столешницей без острова для на участке и в саду - последний тренд
Стильный дизайн: маленькая прямая кухня в современном стиле с обеденным столом, врезной мойкой, фасадами в стиле шейкер, синими фасадами, столешницей из кварцевого агломерата, серым фартуком, фартуком из керамической плитки, техникой из нержавеющей стали, полом из керамической плитки, серым полом и белой столешницей без острова для на участке и в саду - последний тренд
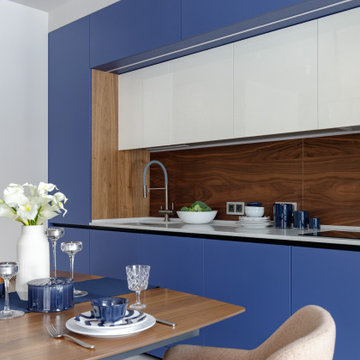
Общая информация:
Модель Echo
Корпус - ЛДСП 18 мм влагостойкая, декор серый.
Фасады - эмалированные, основа МДФ 19 мм, лак глубоко матовый/высоко глянцевый.
Фасады и внутренняя отделка модуля - натуральный шпон ореха американского, основа - МДФ 19 мм, лак глубоко матовый.
Столешница - кварцевый агломерат.
Фартук - натуральный шпон ореха американского, основа - МДФ 18 мм, лак глубоко матовый.
Диодная подсветка рабочей зоны.
Диодная подсветка навесных шкафов.
Механизмы открывания ручка-профиль Gola.
Механизмы закрывания Blum Blumotion.
Ящики Blum Legrabox pure - 3 группы.
Сушилка для посуды.
Мусорная система.
Лоток для приборов.
Встраиваемые розетки для малой бытовой техники в столешнице EVOline BackFlip.
Мойка Blanco.
Смеситель Omoikiri.
Бытовая техника Neff.
Стоимость проекта - 642 тыс.руб. без учёта бытовой техники.
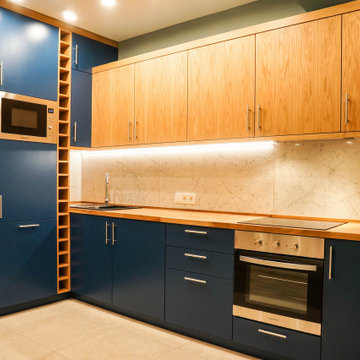
Стильный дизайн: угловая кухня-гостиная среднего размера с врезной мойкой, плоскими фасадами, синими фасадами, деревянной столешницей, белым фартуком, фартуком из керамогранитной плитки, техникой из нержавеющей стали, полом из керамогранита, островом, бежевым полом и бежевой столешницей - последний тренд
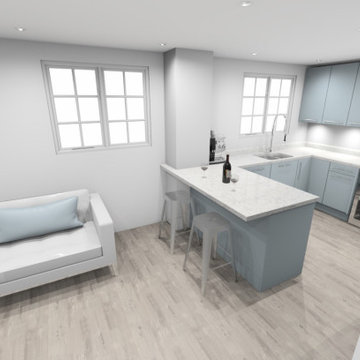
This project was to update a current kitchen space. Adding breakfast pantry into an understairs area, and creating a separate dining and seating space that was more in line with clients prefered layout. This was previously a long, awkward kitchen with a long walk between sink, hob and fridge, so had significant saftey failings.
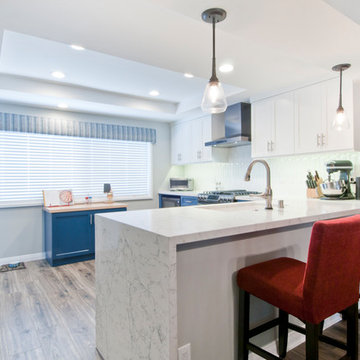
Идея дизайна: маленькая отдельная, угловая кухня в стиле модернизм с плоскими фасадами, синими фасадами, мраморной столешницей, техникой из нержавеющей стали, паркетным полом среднего тона, островом и серым полом для на участке и в саду
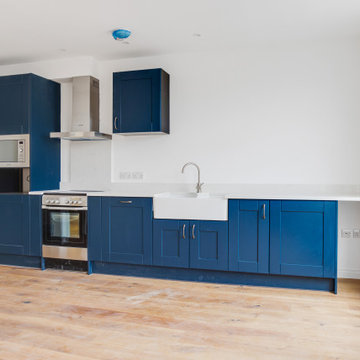
Builders finish, awaiting final snags and then dressng by the interior designer.
На фото: маленькая прямая кухня в современном стиле с обеденным столом, с полувстраиваемой мойкой (с передним бортиком), фасадами в стиле шейкер, синими фасадами, мраморной столешницей, белым фартуком, фартуком из мрамора, техникой из нержавеющей стали, полом из ламината, коричневым полом и белой столешницей без острова для на участке и в саду
На фото: маленькая прямая кухня в современном стиле с обеденным столом, с полувстраиваемой мойкой (с передним бортиком), фасадами в стиле шейкер, синими фасадами, мраморной столешницей, белым фартуком, фартуком из мрамора, техникой из нержавеющей стали, полом из ламината, коричневым полом и белой столешницей без острова для на участке и в саду
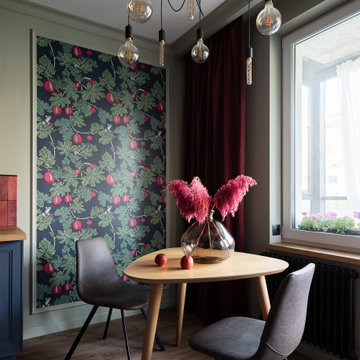
Синяя кухня с ярким фартуком и барной стойкой.
Свежая идея для дизайна: п-образная кухня среднего размера в современном стиле с накладной мойкой, фасадами с утопленной филенкой, синими фасадами, деревянной столешницей, розовым фартуком, фартуком из керамической плитки, черной техникой, паркетным полом среднего тона, коричневым полом, коричневой столешницей и барной стойкой - отличное фото интерьера
Свежая идея для дизайна: п-образная кухня среднего размера в современном стиле с накладной мойкой, фасадами с утопленной филенкой, синими фасадами, деревянной столешницей, розовым фартуком, фартуком из керамической плитки, черной техникой, паркетным полом среднего тона, коричневым полом, коричневой столешницей и барной стойкой - отличное фото интерьера
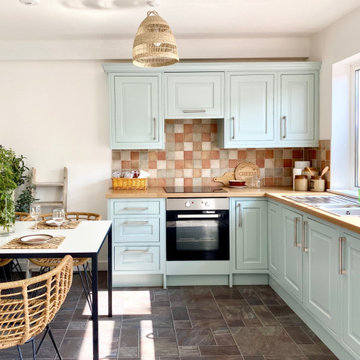
Charming Kitchen Diner in this stunning three bedroom family home that has undergone full and sympathetic renovation in 60s purpose built housing estate. See more projects: https://www.ihinteriors.co.uk/portfolio
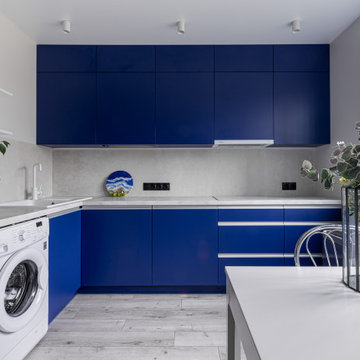
На фото: маленькая угловая, серо-белая кухня со стиральной машиной в современном стиле с обеденным столом, врезной мойкой, плоскими фасадами, синими фасадами, столешницей из ламината, серым фартуком, фартуком из керамической плитки, белой техникой, полом из ламината, серым полом и серой столешницей без острова для на участке и в саду с
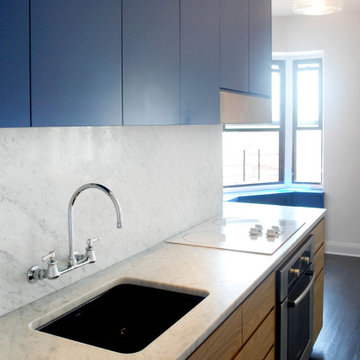
Located within a building constructed in 1937, this apartment retained many of the signature features of New York’s golden age of residential architecture when we first encountered it in 2012—a spacious foyer and living room, wide halls, and beautiful wood floors. Creative professionals keen to color and material, our clients took issue with the kitchen. Also emblematic of prewar apartment living, this room was tucked away in a dim, narrow space, and did not accommodate the couple’s love of entertaining. While they didn’t want to remove any walls separating the kitchen from the living room, our client desired a kitchen that would not only reflect their taste, but also feel larger and better connected to the rest of the apartment.
In response, we removed a wall between the kitchen and adjoining dining area, which enhanced the space’s volume and allowed daylight to penetrate more deeply into the kitchen. New cabinetry was designed to expand storage capacity and enclose new appliances, while expressing the client’s personality. We extended cabinetry into the dining area, to provide additional storage for dinnerware.
To maximize the sense of spaciousness, we removed the kitchen’s tile floor and replaced it with oak flooring similar to the original oak flooring installed throughout the apartment. All flooring was sanded, ebonized, and refinished to create a more seamless flow between spaces. The dark hue creates contrast with the white plaster walls, as well, engendering a new sense of drama and elegance in all the interiors.
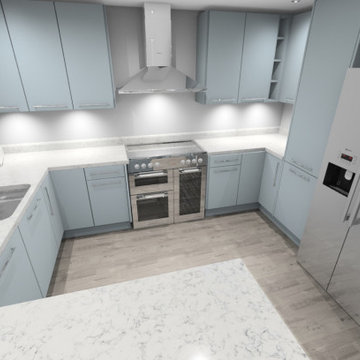
This project was to update a current kitchen space. Adding breakfast pantry into an understairs area, and creating a separate dining and seating space that was more in line with clients prefered layout. This was previously a long, awkward kitchen with a long walk between sink, hob and fridge, so had significant saftey failings.
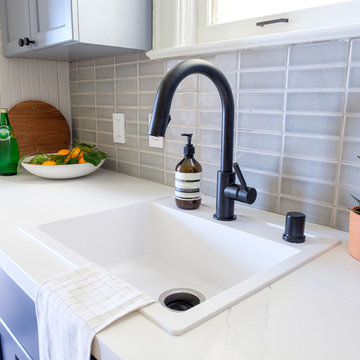
Photos by Max Maloney
Стильный дизайн: маленькая прямая кухня в современном стиле с обеденным столом, врезной мойкой, фасадами в стиле шейкер, синими фасадами, столешницей из кварцевого агломерата, серым фартуком, фартуком из керамической плитки, техникой из нержавеющей стали, полом из керамической плитки, серым полом и белой столешницей без острова для на участке и в саду - последний тренд
Стильный дизайн: маленькая прямая кухня в современном стиле с обеденным столом, врезной мойкой, фасадами в стиле шейкер, синими фасадами, столешницей из кварцевого агломерата, серым фартуком, фартуком из керамической плитки, техникой из нержавеющей стали, полом из керамической плитки, серым полом и белой столешницей без острова для на участке и в саду - последний тренд
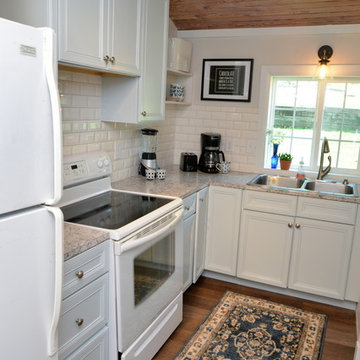
Remodeled cottage kitchen. Recycled cabinets, new beveled subway tile, and whitewashed pine ceiling
Свежая идея для дизайна: маленькая угловая кухня в стиле кантри с обеденным столом, накладной мойкой, фасадами с утопленной филенкой, синими фасадами, столешницей из ламината, белым фартуком, фартуком из плитки кабанчик, белой техникой, полом из винила, коричневым полом и серой столешницей без острова для на участке и в саду - отличное фото интерьера
Свежая идея для дизайна: маленькая угловая кухня в стиле кантри с обеденным столом, накладной мойкой, фасадами с утопленной филенкой, синими фасадами, столешницей из ламината, белым фартуком, фартуком из плитки кабанчик, белой техникой, полом из винила, коричневым полом и серой столешницей без острова для на участке и в саду - отличное фото интерьера
Кухня с синими фасадами – фото дизайна интерьера с невысоким бюджетом
6