Кухня с синим полом и розовым полом – фото дизайна интерьера
Сортировать:
Бюджет
Сортировать:Популярное за сегодня
241 - 260 из 2 267 фото
1 из 3
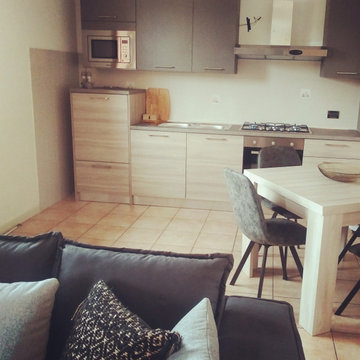
Contemporary dining room with kitchen and open living area of a compact city apartment.
Идея дизайна: маленькая прямая кухня в современном стиле с обеденным столом, полом из терракотовой плитки, розовым полом, двойной мойкой, бежевыми фасадами, столешницей из акрилового камня, серым фартуком, фартуком из керамической плитки, техникой из нержавеющей стали и серой столешницей без острова для на участке и в саду
Идея дизайна: маленькая прямая кухня в современном стиле с обеденным столом, полом из терракотовой плитки, розовым полом, двойной мойкой, бежевыми фасадами, столешницей из акрилового камня, серым фартуком, фартуком из керамической плитки, техникой из нержавеющей стали и серой столешницей без острова для на участке и в саду
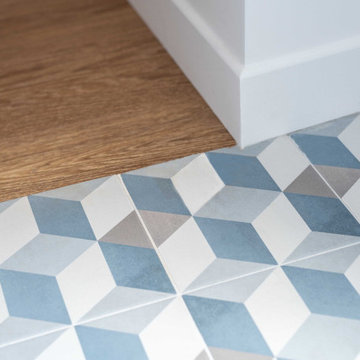
Sol cuisine
Источник вдохновения для домашнего уюта: маленькая отдельная, прямая кухня в современном стиле с врезной мойкой, плоскими фасадами, белыми фасадами, столешницей из ламината, белым фартуком, фартуком из керамической плитки, техникой из нержавеющей стали, полом из цементной плитки, синим полом и серой столешницей для на участке и в саду
Источник вдохновения для домашнего уюта: маленькая отдельная, прямая кухня в современном стиле с врезной мойкой, плоскими фасадами, белыми фасадами, столешницей из ламината, белым фартуком, фартуком из керамической плитки, техникой из нержавеющей стали, полом из цементной плитки, синим полом и серой столешницей для на участке и в саду
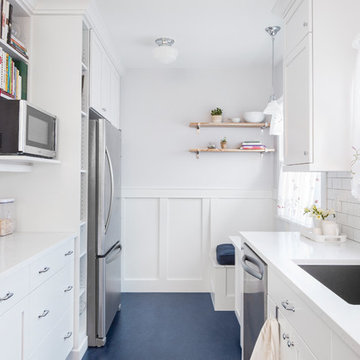
© Cindy Apple Photography
Стильный дизайн: отдельная, параллельная кухня среднего размера в стиле неоклассика (современная классика) с врезной мойкой, фасадами в стиле шейкер, белыми фасадами, столешницей из кварцевого агломерата, белым фартуком, фартуком из плитки кабанчик, техникой из нержавеющей стали, полом из линолеума и синим полом без острова - последний тренд
Стильный дизайн: отдельная, параллельная кухня среднего размера в стиле неоклассика (современная классика) с врезной мойкой, фасадами в стиле шейкер, белыми фасадами, столешницей из кварцевого агломерата, белым фартуком, фартуком из плитки кабанчик, техникой из нержавеющей стали, полом из линолеума и синим полом без острова - последний тренд
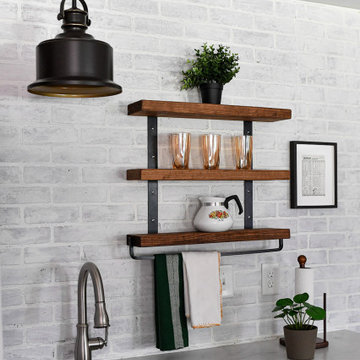
Basement kitchenette space with painted terra-cotta cabinets.
На фото: прямая кухня среднего размера в стиле модернизм с обеденным столом, одинарной мойкой, фасадами с выступающей филенкой, оранжевыми фасадами, столешницей из ламината, белым фартуком, фартуком из кирпича, белой техникой, полом из керамогранита, островом, синим полом и серой столешницей
На фото: прямая кухня среднего размера в стиле модернизм с обеденным столом, одинарной мойкой, фасадами с выступающей филенкой, оранжевыми фасадами, столешницей из ламината, белым фартуком, фартуком из кирпича, белой техникой, полом из керамогранита, островом, синим полом и серой столешницей
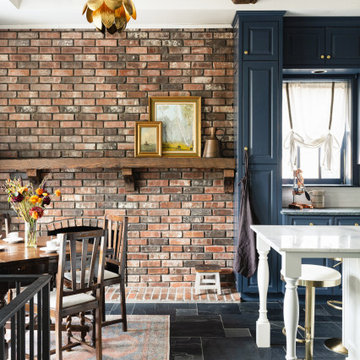
This french country-inspired kitchen is the perfect space to enjoy a meal with friends or family. The brick wall, navy cabinets, and exposed beams create an inviting charm.
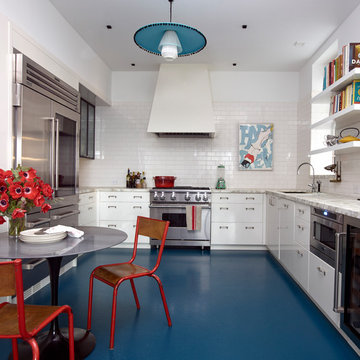
Стильный дизайн: п-образная кухня в современном стиле с обеденным столом, врезной мойкой, плоскими фасадами, белыми фасадами, белым фартуком, фартуком из плитки кабанчик, техникой из нержавеющей стали, синим полом и серой столешницей - последний тренд
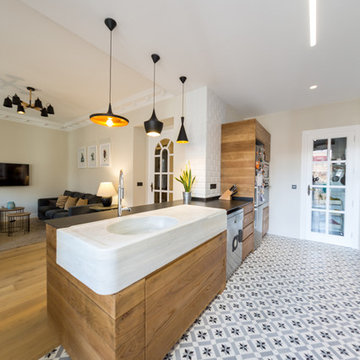
Ébano arquitectura de interiores reforma este antiguo apartamento en el centro de Alcoy, de fuerte personalidad. El diseño respeta la estética clásica original recuperando muchos elementos existentes y modernizándolos. En los espacios comunes utilizamos la madera, colores claros y elementos en negro e inoxidable. Esta neutralidad contrasta con la decoración de los baños y dormitorios, mucho más atrevidos, que sin duda no pasan desapercibidos.
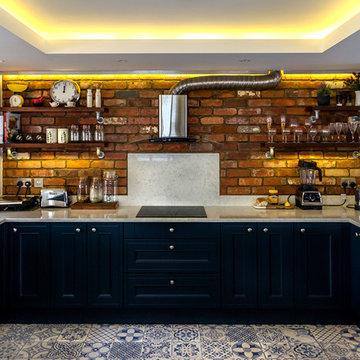
Large open plan kitchen at the heart of the home. Exposed brick splashback with shelving on scaffold supports and exposed extractor duct gives the kitchen an industrial feel.
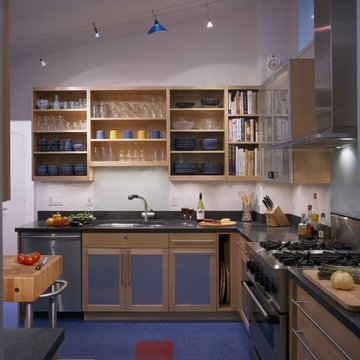
FLOAT AND FLOW. Everyday glassware and dishes are stacked, straight from the dishwasher, on maple shelving. We repeated the shelves, which float on cables, across the room in the laundry center. The butcher-block cart rolls where it's needed and helps direct the flow of guests.
Photography by Maxwell MacKenzie
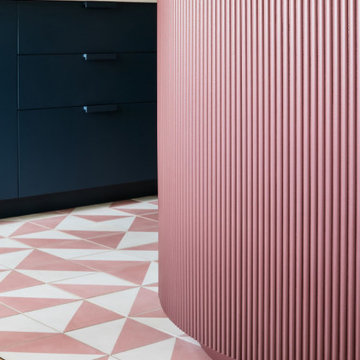
Fluted island housing a hidden cocktail cabinet.
Идея дизайна: большая угловая кухня в современном стиле с плоскими фасадами, розовыми фасадами, полом из цементной плитки, островом, розовым полом и серой столешницей
Идея дизайна: большая угловая кухня в современном стиле с плоскими фасадами, розовыми фасадами, полом из цементной плитки, островом, розовым полом и серой столешницей
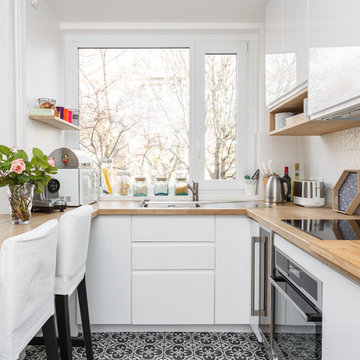
Alexis et Romina ont fait l'acquisition de l'appartement voisin au leur dans le but d'agrandir la surface de vie de leur nouvelle famille. Nous avons défoncé la cloison qui liait les deux appartements. A la place, nous avons installé une verrière, en guise de séparation légère entre la salle à manger et la cuisine. Nous avons fini le chantier 15 jours avant afin de leur permettre de fêter Noël chez eux.
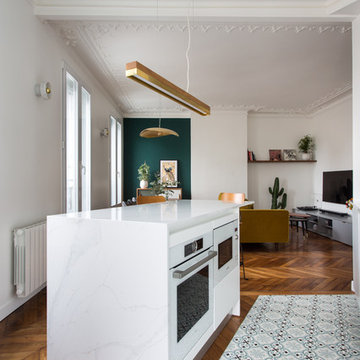
Au pied du métro Saint-Placide, ce spacieux appartement haussmannien abrite un jeune couple qui aime les belles choses.
J’ai choisi de garder les moulures et les principaux murs blancs, pour mettre des touches de bleu et de vert sapin, qui apporte de la profondeur à certains endroits de l’appartement.
La cuisine ouverte sur le salon, en marbre de Carrare blanc, accueille un ilot qui permet de travailler, cuisiner tout en profitant de la lumière naturelle.
Des touches de laiton viennent souligner quelques détails, et des meubles vintage apporter un côté stylisé, comme le buffet recyclé en meuble vasque dans la salle de bains au total look New-York rétro.
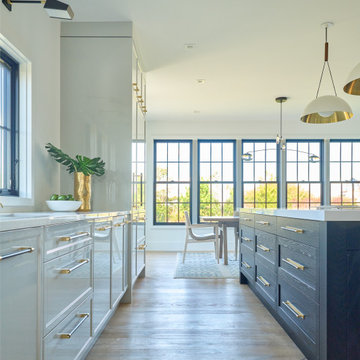
High gloss ash grey cabinetry combined with a custom, ebonized, flat-cut, red oak hood and island bring minimalist drama to this kitchen. The SubZero refrigerator/freezer integrated unit was paneled to blend seamlessly with the rest of the cabinetry. An integrated display cabinet in the same ebonized red oak adds dimension. Both the full-slab backsplash and all the countertops are Quartz, while the black and brass hardware ties all the elements together with glamour. The owner opted to incorporate walnut accessories drawers to elevate the kitchen’s intelligent design and functionality.

Источник вдохновения для домашнего уюта: параллельная кухня в стиле фьюжн с с полувстраиваемой мойкой (с передним бортиком), бежевыми фасадами, белым фартуком, цветной техникой, полом из цементной плитки, синим полом и белой столешницей
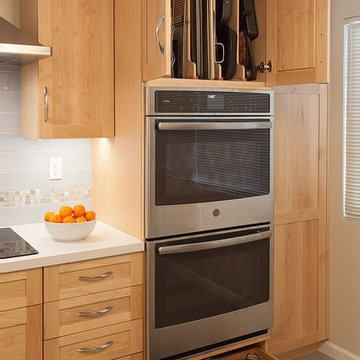
Francis Combes
Идея дизайна: большая отдельная, угловая кухня в стиле неоклассика (современная классика) с врезной мойкой, фасадами в стиле шейкер, светлыми деревянными фасадами, столешницей из кварцевого агломерата, синим фартуком, фартуком из керамической плитки, техникой из нержавеющей стали, полом из керамогранита, синим полом и белой столешницей без острова
Идея дизайна: большая отдельная, угловая кухня в стиле неоклассика (современная классика) с врезной мойкой, фасадами в стиле шейкер, светлыми деревянными фасадами, столешницей из кварцевого агломерата, синим фартуком, фартуком из керамической плитки, техникой из нержавеющей стали, полом из керамогранита, синим полом и белой столешницей без острова
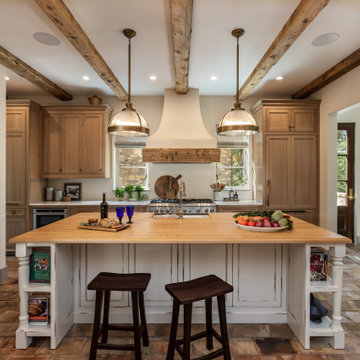
This kitchen contains full custom cabinetry, custom hand made maple butcher block island counter top, marble tops flanking the range, reclaimed European beamwork on ceiling and range hood, reclaimed terra cotta tile floor, and push out style casement windows.
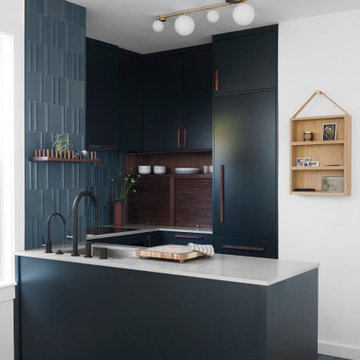
Every now and then, we take on a smaller project with clients who are super fans of Form + Field, entrusting our team to exercise their creativity and produce a design that pushed their boundaries, which ultimately led to a space they love. With an affinity for entertaining, they desired to create a welcoming atmosphere for guests. Although a wall dividing the entryway and kitchen posed initial spatial constraints, we opened the area to create a seamless flow; maximizing the space and functionality of their jewel box kitchen. To marry the couple's favorite colors (blue and green), we designed custom wood cabinetry finished in a deep muted pine green with blue undertones to frame the kitchen; beautifully complementing the custom walnut wooden fixtures found throughout the intimate space.
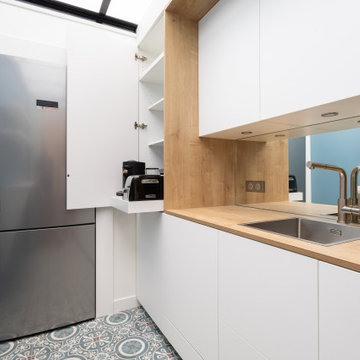
Пример оригинального дизайна: маленькая отдельная, прямая кухня в стиле неоклассика (современная классика) с врезной мойкой, фасадами с декоративным кантом, белыми фасадами, деревянной столешницей, техникой из нержавеющей стали, полом из цементной плитки, синим полом и бежевой столешницей для на участке и в саду

A new fascia wall in front of the existing windows is built, housing the authentic 1920 portholes, salvaged from a ship. The windows preclude the unsightly outside street view while permitting light to stream through. It also evokes a sense of mystery as to suggest perhaps some unknown reality lying beyond. The gears faucet is unique and mirrors the industrial and streamline metaphors of the time. In addition, a brass rail is used as a curtain rod, with Greek key gimp used as ties to hold the curtains up above the top of the windows.

Our design process is set up to tease out what is unique about a project and a client so that we can create something peculiar to them. When we first went to see this client, we noticed that they used their fridge as a kind of notice board to put up pictures by the kids, reminders, lists, cards etc… with magnets onto the metal face of the old fridge. In their new kitchen they wanted integrated appliances and for things to be neat, but we felt these drawings and cards needed a place to be celebrated and we proposed a cork panel integrated into the cabinet fronts… the idea developed into a full band of cork, stained black to match the black front of the oven, to bind design together. It also acts as a bit of a sound absorber (important when you have 3yr old twins!) and sits over the splash back so that there is a lot of space to curate an evolving backdrop of things you might pin to it.
In this design, we wanted to design the island as big table in the middle of the room. The thing about thinking of an island like a piece of furniture in this way is that it allows light and views through and around; it all helps the island feel more delicate and elegant… and the room less taken up by island. The frame is made from solid oak and we stained it black to balance the composition with the stained cork.
The sink run is a set of floating drawers that project from the wall and the flooring continues under them - this is important because again, it makes the room feel more spacious. The full height cabinets are purposefully a calm, matt off white. We used Farrow and Ball ’School house white’… because its our favourite ‘white’ of course! All of the whitegoods are integrated into this full height run: oven, microwave, fridge, freezer, dishwasher and a gigantic pantry cupboard.
A sweet detail is the hand turned cabinet door knobs - The clients are music lovers and the knobs are enlarged versions of the volume knob from a 1970s record player.
Кухня с синим полом и розовым полом – фото дизайна интерьера
13