Кухня с синим полом – фото дизайна интерьера
Сортировать:
Бюджет
Сортировать:Популярное за сегодня
341 - 360 из 1 870 фото
1 из 2
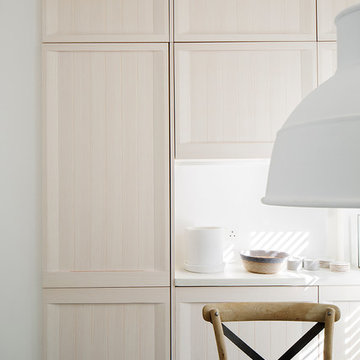
Full length Dinesen wooden floor planks of 5 meters long were brought inside through the window and fitted throughout the flat, except kitchen and bathrooms. Kitchen floor was tiled with beautiful blue Moroccan cement tiles. Kitchen itself was designed in light washed wood and imported from Spain. In order to gain more storage space some of the kitchen units were fitted inside of the existing chimney breast. Kitchen worktop was made in white concrete which worked well with rustic looking cement floor tiles.
photos by Richard Chivers

Using white cabinets and wall paint makes this kitchen look larger than it is for a nice crisp look.
Свежая идея для дизайна: маленькая отдельная, параллельная кухня с с полувстраиваемой мойкой (с передним бортиком), фасадами в стиле шейкер, белыми фасадами, столешницей из кварцевого агломерата, оранжевым фартуком, фартуком из плитки мозаики, техникой из нержавеющей стали, полом из линолеума, синим полом, белой столешницей и многоуровневым потолком без острова для на участке и в саду - отличное фото интерьера
Свежая идея для дизайна: маленькая отдельная, параллельная кухня с с полувстраиваемой мойкой (с передним бортиком), фасадами в стиле шейкер, белыми фасадами, столешницей из кварцевого агломерата, оранжевым фартуком, фартуком из плитки мозаики, техникой из нержавеющей стали, полом из линолеума, синим полом, белой столешницей и многоуровневым потолком без острова для на участке и в саду - отличное фото интерьера
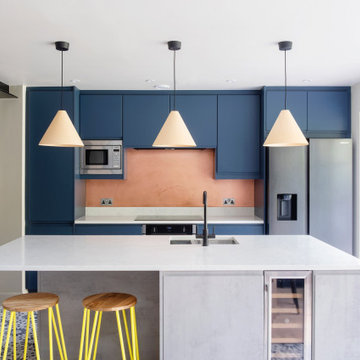
Свежая идея для дизайна: параллельная кухня в современном стиле с врезной мойкой, плоскими фасадами, синими фасадами, островом, синим полом и белой столешницей - отличное фото интерьера
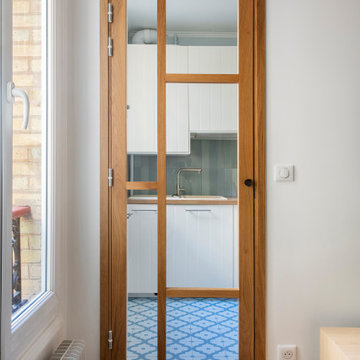
Notre cliente venait de faire l’acquisition d’un appartement au charme parisien. On y retrouve de belles moulures, un parquet à l’anglaise et ce sublime poêle en céramique. Néanmoins, le bien avait besoin d’un coup de frais et une adaptation aux goûts de notre cliente !
Dans l’ensemble, nous avons travaillé sur des couleurs douces. L’exemple le plus probant : la cuisine. Elle vient se décliner en plusieurs bleus clairs. Notre cliente souhaitant limiter la propagation des odeurs, nous l’avons fermée avec une porte vitrée. Son style vient faire écho à la verrière du bureau afin de souligner le caractère de l’appartement.
Le bureau est une création sur-mesure. A mi-chemin entre le bureau et la bibliothèque, il est un coin idéal pour travailler sans pour autant s’isoler. Ouvert et avec sa verrière, il profite de la lumière du séjour où la luminosité est maximisée grâce aux murs blancs.
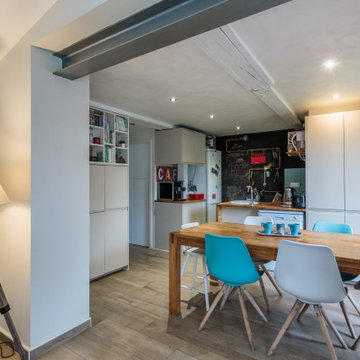
Стильный дизайн: угловая кухня-гостиная в стиле фьюжн с накладной мойкой, плоскими фасадами, белыми фасадами, деревянной столешницей, коричневой столешницей, синим фартуком, фартуком из керамогранитной плитки, белой техникой, полом из керамогранита и синим полом без острова - последний тренд
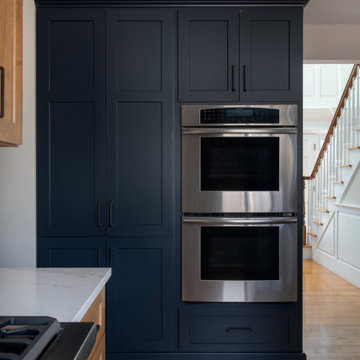
THE PROBLEM
Our client came to use with a kitchen that was outdated, didn't flow well or use space efficiently and wasn't offering the best views of their bucolic backyard. Their stately colonial home in a beautiful West Newbury neighborhood was in need of an overhaul.
THE SOLUTION
The primary focus was creating a more open and accessible L-shaped layout with oversized island and seating for 4-5 people. The appliances were relocated to optimal placements and allowed for a full 48" range, double ovens, appliances cabinetry with hidden microwave, in-island beverage center as well as dishwasher. We were even able to supplement the walk-in pantry with a free standing pantry for additional storage.
In addition to a kitchen that performed better, we also increased the amount of natural light in the space with a larger window and through use of materials and paint, such as updating the trim to white, which reflects the light throughout the space.
Rather than replace the hardwood floors, we simply refinished the existing oak floors.
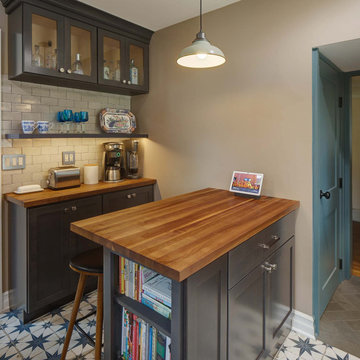
Gut renovation re-configured 168 square foot kitchen, mud closet and half bath.
Свежая идея для дизайна: большая кухня в стиле кантри с с полувстраиваемой мойкой (с передним бортиком), фасадами в стиле шейкер, серыми фасадами, деревянной столешницей, белым фартуком, фартуком из керамической плитки, техникой из нержавеющей стали, полом из керамогранита, полуостровом, синим полом и коричневой столешницей - отличное фото интерьера
Свежая идея для дизайна: большая кухня в стиле кантри с с полувстраиваемой мойкой (с передним бортиком), фасадами в стиле шейкер, серыми фасадами, деревянной столешницей, белым фартуком, фартуком из керамической плитки, техникой из нержавеющей стали, полом из керамогранита, полуостровом, синим полом и коричневой столешницей - отличное фото интерьера
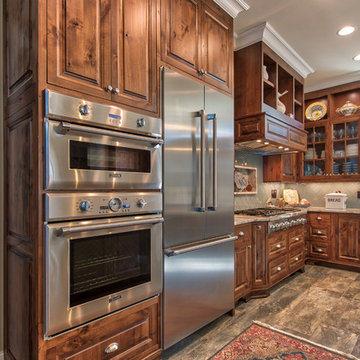
Mark Hoyle - Townville, SC
Пример оригинального дизайна: большая п-образная кухня в стиле неоклассика (современная классика) с обеденным столом, врезной мойкой, фасадами с выступающей филенкой, фасадами цвета дерева среднего тона, столешницей из кварцита, синим фартуком, фартуком из стеклянной плитки, техникой из нержавеющей стали, полом из керамогранита, островом и синим полом
Пример оригинального дизайна: большая п-образная кухня в стиле неоклассика (современная классика) с обеденным столом, врезной мойкой, фасадами с выступающей филенкой, фасадами цвета дерева среднего тона, столешницей из кварцита, синим фартуком, фартуком из стеклянной плитки, техникой из нержавеющей стали, полом из керамогранита, островом и синим полом
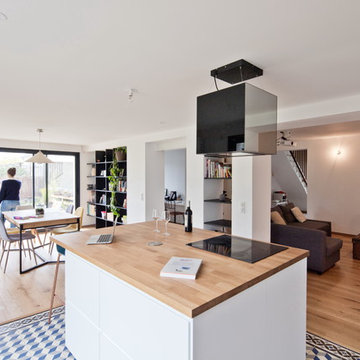
Jonathan Letoublon
На фото: кухня среднего размера в современном стиле с плоскими фасадами, белыми фасадами, деревянной столешницей, полом из керамической плитки, островом и синим полом с
На фото: кухня среднего размера в современном стиле с плоскими фасадами, белыми фасадами, деревянной столешницей, полом из керамической плитки, островом и синим полом с
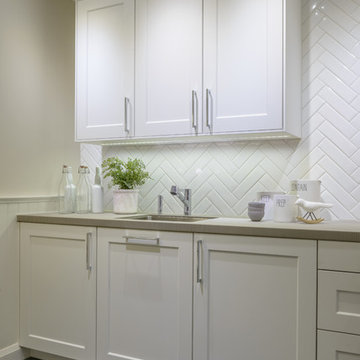
This modern classic kitchen features SieMatic RF cabinets, a unique backsplash design, and a beautiful stainless steel Bertazzoni range oven. The honed quartzite countertops with a line chisel edge complements this custom design.
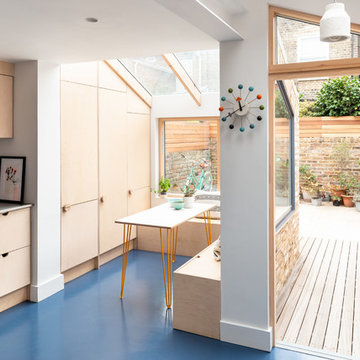
FRENCH + TYE
Стильный дизайн: кухня в скандинавском стиле с синим полом - последний тренд
Стильный дизайн: кухня в скандинавском стиле с синим полом - последний тренд
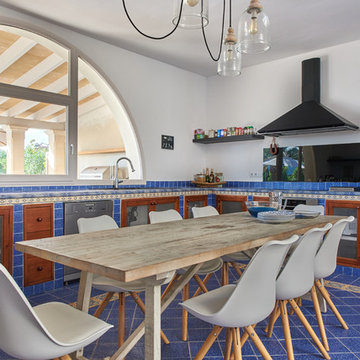
Идея дизайна: угловая кухня в морском стиле с стеклянными фасадами, фасадами цвета дерева среднего тона, врезной мойкой, синим фартуком, техникой из нержавеющей стали и синим полом
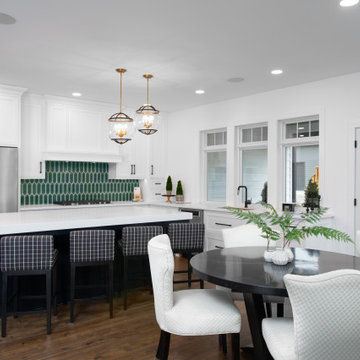
Свежая идея для дизайна: параллельная кухня среднего размера в стиле неоклассика (современная классика) с одинарной мойкой, белыми фасадами, зеленым фартуком, фартуком из керамической плитки, техникой из нержавеющей стали, островом, белой столешницей, обеденным столом, фасадами в стиле шейкер, столешницей из акрилового камня, паркетным полом среднего тона и синим полом - отличное фото интерьера
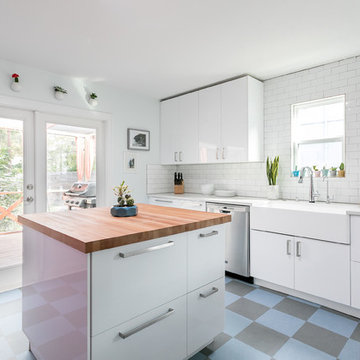
На фото: п-образная кухня в современном стиле с с полувстраиваемой мойкой (с передним бортиком), плоскими фасадами, белыми фасадами, белым фартуком, фартуком из плитки кабанчик, техникой из нержавеющей стали, островом и синим полом с
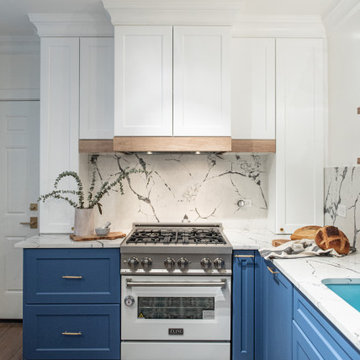
Пример оригинального дизайна: отдельная, угловая кухня среднего размера в стиле неоклассика (современная классика) с врезной мойкой, плоскими фасадами, синими фасадами, столешницей из кварцевого агломерата, желтым фартуком, фартуком из каменной плиты, цветной техникой, полом из керамической плитки, синим полом и белой столешницей без острова
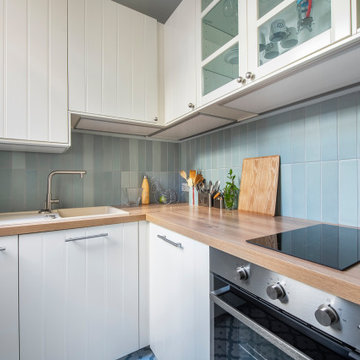
Notre cliente venait de faire l’acquisition d’un appartement au charme parisien. On y retrouve de belles moulures, un parquet à l’anglaise et ce sublime poêle en céramique. Néanmoins, le bien avait besoin d’un coup de frais et une adaptation aux goûts de notre cliente !
Dans l’ensemble, nous avons travaillé sur des couleurs douces. L’exemple le plus probant : la cuisine. Elle vient se décliner en plusieurs bleus clairs. Notre cliente souhaitant limiter la propagation des odeurs, nous l’avons fermée avec une porte vitrée. Son style vient faire écho à la verrière du bureau afin de souligner le caractère de l’appartement.
Le bureau est une création sur-mesure. A mi-chemin entre le bureau et la bibliothèque, il est un coin idéal pour travailler sans pour autant s’isoler. Ouvert et avec sa verrière, il profite de la lumière du séjour où la luminosité est maximisée grâce aux murs blancs.
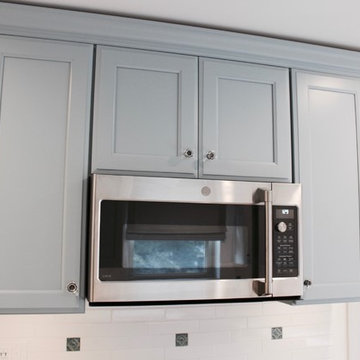
The home was built in 1939 during the art deco period. We decided to recreate an updated art deco look. We matched colors and patterns as close to the time period as possible. A small 12'x12' kitchen maximizing use of space.
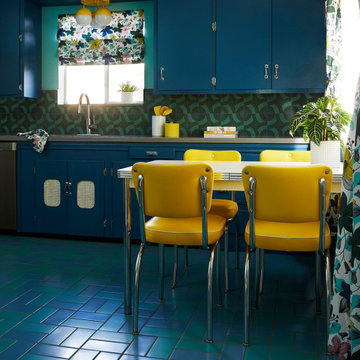
The homeowners, an eclectic and quirky couple, wanted to renovate their kitchen for functional reasons: the old floors, counters, etc, were dirty, ugly, and not usable; lighting was giant fluorescents, etc. While they wanted to modernize, they also wanted to retain a fun and retro vibe. So we modernized with functional new materials: quartz counters, porcelain tile floors. But by using bold, bright colors and mixing a few fun patterns, we kept it fun. Retro-style chairs, table, and lighting completed the look.
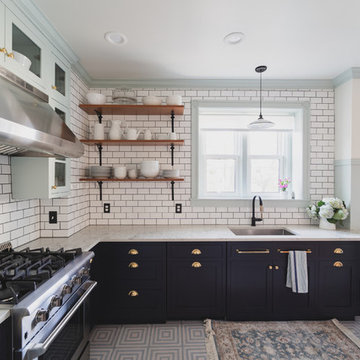
Стильный дизайн: отдельная, угловая кухня среднего размера в классическом стиле с врезной мойкой, фасадами с утопленной филенкой, черными фасадами, столешницей из кварцевого агломерата, белым фартуком, фартуком из керамической плитки, техникой из нержавеющей стали, деревянным полом, полуостровом, синим полом и белой столешницей - последний тренд
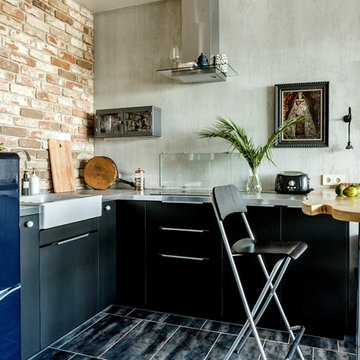
Свежая идея для дизайна: угловая кухня в стиле фьюжн с плоскими фасадами, черными фасадами, фартуком из кирпича и синим полом - отличное фото интерьера
Кухня с синим полом – фото дизайна интерьера
18