Кухня с синим фартуком и пробковым полом – фото дизайна интерьера
Сортировать:
Бюджет
Сортировать:Популярное за сегодня
41 - 60 из 252 фото
1 из 3
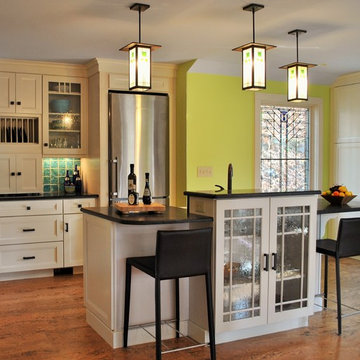
Dawn DeLuca
На фото: большая кухня-гостиная в стиле неоклассика (современная классика) с с полувстраиваемой мойкой (с передним бортиком), фасадами в стиле шейкер, белыми фасадами, гранитной столешницей, синим фартуком, фартуком из керамической плитки, техникой из нержавеющей стали, пробковым полом, островом и коричневым полом с
На фото: большая кухня-гостиная в стиле неоклассика (современная классика) с с полувстраиваемой мойкой (с передним бортиком), фасадами в стиле шейкер, белыми фасадами, гранитной столешницей, синим фартуком, фартуком из керамической плитки, техникой из нержавеющей стали, пробковым полом, островом и коричневым полом с
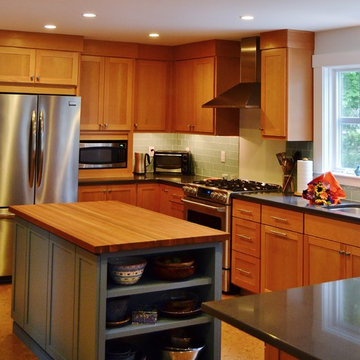
This beautifully handcrafted fir kitchen was built by J.Binnette Cabinetry and Pinsonneault Builders. The frameless construction and full overlay shaker door style are made of fir with a natural finish on the kitchen and a custom paint on the island. The homeowners wish for function was solved with many great elements in the kitchen, trash pull outs, drawer organizers, ample cabinet space and working areas. Their style was transitional and clean lines which was achieved using the lovely grain of natural fir.
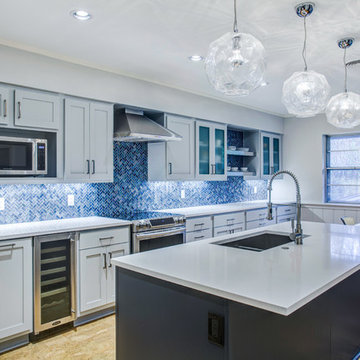
We must admit, we’ve got yet another show-stopping transformation! With keeping the cabinetry boxes (though few had to be replaced), swapping out drawer and drawer fronts with new ones, and updating all the finishes – we managed to give this space a renovation that could be confused for a full remodel! The combination of a vibrant new backsplash, a light painted cabinetry finish, and new fixtures, these cosmetic changes really made the kitchen become “brand new”. Want to learn more about this space and see how we went from “drab” to “fab” then keep reading!
Cabinetry
The cabinets boxes that needed to be replaced are from WW Woods Shiloh, Homestead door style, in maple wood. These cabinets were unfinished, as we finished the entire kitchen on-site with the rest of the new drawer and drawer fronts for a seamless look. The cabinet fronts that were replaced were from Woodmont cabinetry, in a paint grade maple, and a recessed panel profile door-style. As a result, the perimeter cabinets were painted in Sherwin Williams Tinsmith, the island in Sherwin Williams Sea Serpent, and a few interiors of the cabinets were painted in a Sherwin Williams Tinsmith.
Countertop
The countertops feature a 3 cm Caesarstone Vivid White quartz
Backsplash
The backsplash installed from countertops to the bottom of the furrdown are from Glazzio in the Oceania Herringbone Series, in Cobalt Sea, and are a 1×2 size. We love how vibrant it is!
Fixtures and Fittings
From Blanco, we have a Meridian semi-professional faucet in Satin Nickel, and a granite composite Precis 1-3/4 bowl sink in a finish of Cinder. The floating shelves are from Danver and are a stainless steel finish.
Flooring
The flooring is a cork material from Harris Cork in the Napa Collection, in a Fawn finish.
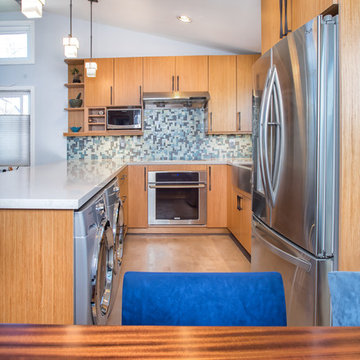
Elevated Focus Photography
На фото: маленькая п-образная кухня в современном стиле с обеденным столом, с полувстраиваемой мойкой (с передним бортиком), светлыми деревянными фасадами, столешницей из кварцита, синим фартуком, фартуком из плитки мозаики, техникой из нержавеющей стали и пробковым полом без острова для на участке и в саду
На фото: маленькая п-образная кухня в современном стиле с обеденным столом, с полувстраиваемой мойкой (с передним бортиком), светлыми деревянными фасадами, столешницей из кварцита, синим фартуком, фартуком из плитки мозаики, техникой из нержавеющей стали и пробковым полом без острова для на участке и в саду
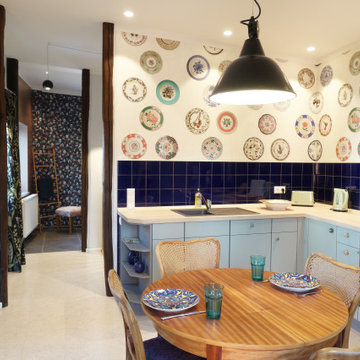
Als Tapete kommt eine Designtapete aus England mit aufgedruckten Tellern zum EInsatz. Passende Vorhänge finden sich an den Fenstern. Alte Balken stehen im Kontrast zu einem modernen, weißen Korkfußboden.
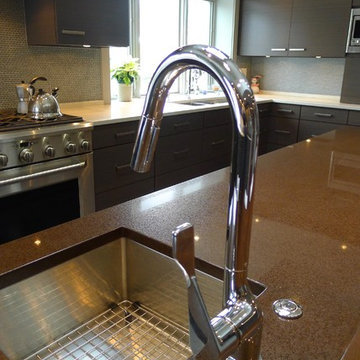
Huge re-model including taking ceiling from a flat ceiling to a complete transformation. Bamboo custom cabinetry was given a grey stain, mixed with walnut strip on the bar and the island given a different stain. Huge amounts of storage from deep pan corner drawers, roll out trash, coffee station, built in refrigerator, wine and alcohol storage, appliance garage, pantry and appliance storage, the amounts go on and on. Floating shelves with a back that just grabs the eye takes this kitchen to another level. The clients are thrilled with this huge difference from their original space.
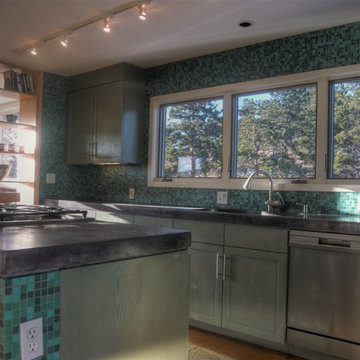
На фото: маленькая угловая кухня-гостиная в современном стиле с фасадами с утопленной филенкой, зелеными фасадами, столешницей из бетона, синим фартуком, фартуком из стеклянной плитки, техникой из нержавеющей стали, пробковым полом и островом для на участке и в саду с
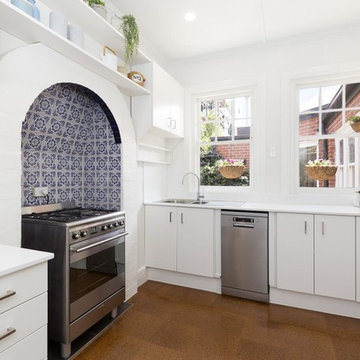
Источник вдохновения для домашнего уюта: маленькая отдельная, угловая кухня в стиле неоклассика (современная классика) с накладной мойкой, плоскими фасадами, белыми фасадами, столешницей из кварцевого агломерата, синим фартуком, фартуком из керамической плитки, техникой из нержавеющей стали, пробковым полом и белой столешницей для на участке и в саду
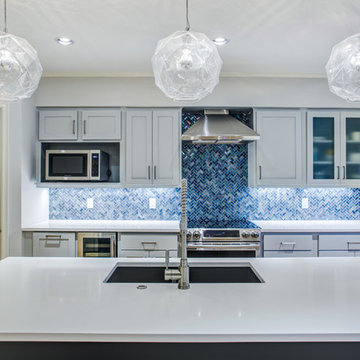
We must admit, we’ve got yet another show-stopping transformation! With keeping the cabinetry boxes (though few had to be replaced), swapping out drawer and drawer fronts with new ones, and updating all the finishes – we managed to give this space a renovation that could be confused for a full remodel! The combination of a vibrant new backsplash, a light painted cabinetry finish, and new fixtures, these cosmetic changes really made the kitchen become “brand new”. Want to learn more about this space and see how we went from “drab” to “fab” then keep reading!
Cabinetry
The cabinets boxes that needed to be replaced are from WW Woods Shiloh, Homestead door style, in maple wood. These cabinets were unfinished, as we finished the entire kitchen on-site with the rest of the new drawer and drawer fronts for a seamless look. The cabinet fronts that were replaced were from Woodmont cabinetry, in a paint grade maple, and a recessed panel profile door-style. As a result, the perimeter cabinets were painted in Sherwin Williams Tinsmith, the island in Sherwin Williams Sea Serpent, and a few interiors of the cabinets were painted in a Sherwin Williams Tinsmith.
Countertop
The countertops feature a 3 cm Caesarstone Vivid White quartz
Backsplash
The backsplash installed from countertops to the bottom of the furrdown are from Glazzio in the Oceania Herringbone Series, in Cobalt Sea, and are a 1×2 size. We love how vibrant it is!
Fixtures and Fittings
From Blanco, we have a Meridian semi-professional faucet in Satin Nickel, and a granite composite Precis 1-3/4 bowl sink in a finish of Cinder. The floating shelves are from Danver and are a stainless steel finish.
Flooring
The flooring is a cork material from Harris Cork in the Napa Collection, in a Fawn finish.
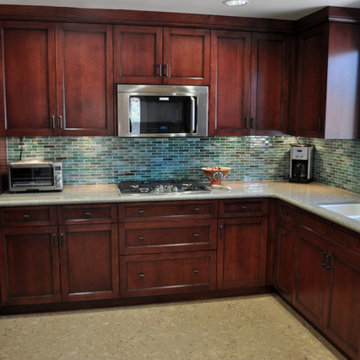
Kitchen remodel
На фото: отдельная, п-образная кухня среднего размера в современном стиле с фасадами с утопленной филенкой, темными деревянными фасадами, столешницей из кварцевого агломерата, синим фартуком, фартуком из стеклянной плитки, техникой из нержавеющей стали и пробковым полом без острова с
На фото: отдельная, п-образная кухня среднего размера в современном стиле с фасадами с утопленной филенкой, темными деревянными фасадами, столешницей из кварцевого агломерата, синим фартуком, фартуком из стеклянной плитки, техникой из нержавеющей стали и пробковым полом без острова с
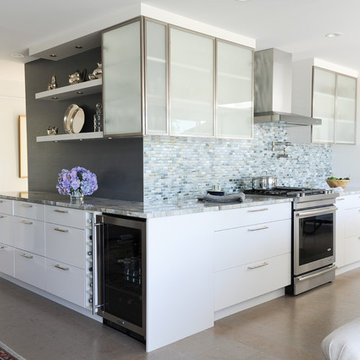
Photo by Tracy Ayton
Идея дизайна: параллельная кухня среднего размера в современном стиле с обеденным столом, полуостровом, врезной мойкой, стеклянными фасадами, белыми фасадами, гранитной столешницей, синим фартуком, техникой из нержавеющей стали, пробковым полом и фартуком из стекла
Идея дизайна: параллельная кухня среднего размера в современном стиле с обеденным столом, полуостровом, врезной мойкой, стеклянными фасадами, белыми фасадами, гранитной столешницей, синим фартуком, техникой из нержавеющей стали, пробковым полом и фартуком из стекла
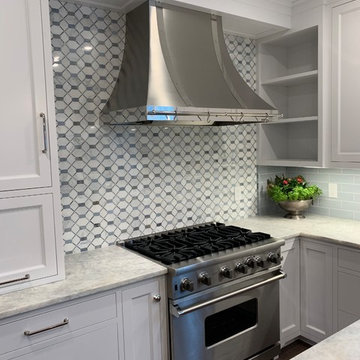
We transformed an awkward bowling alley into an elegant and gracious kitchen that works for a couple or a grand occasion. The high ceilings are highlighted by an exquisite and silent Ventahood set upon a wall of marble mosaic. The paneled soffit hides the duct run and the open wall cabinet offers decorative storage in a location that is highly visible but difficult to reach. The lift-up door on the appliance garage hides the toaster oven. The small full-height base to the left of the range houses the gas shut-off and a deep drawer for oils.
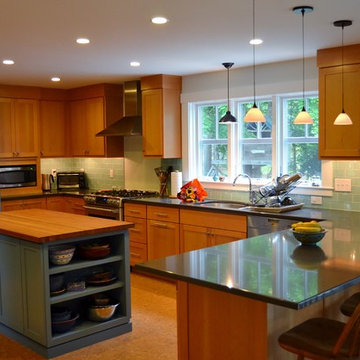
This beautifully handcrafted fir kitchen was built by J.Binnette Cabinetry and Pinsonneault Builders. The frameless construction and full overlay shaker door style are made of fir with a natural finish on the kitchen and a custom paint on the island. The homeowners wish for function was solved with many great elements in the kitchen, trash pull outs, drawer organizers, ample cabinet space and working areas. Their style was transitional and clean lines which was achieved using the lovely grain of natural fir.
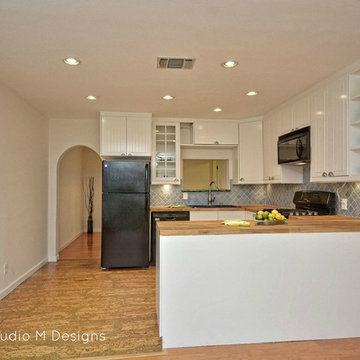
На фото: маленькая п-образная кухня-гостиная в стиле фьюжн с накладной мойкой, фасадами с декоративным кантом, белыми фасадами, деревянной столешницей, синим фартуком, фартуком из керамической плитки, черной техникой и пробковым полом без острова для на участке и в саду с
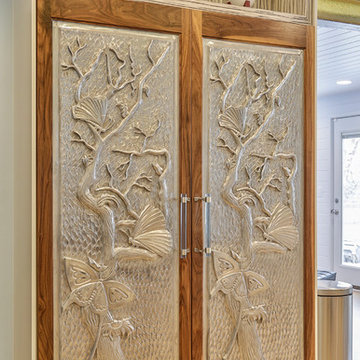
Focal Pointe Design LLC, Frank B. Pirrello, Photos by Larry Peplin
Стильный дизайн: п-образная кухня среднего размера в современном стиле с плоскими фасадами, темными деревянными фасадами, техникой из нержавеющей стали, обеденным столом, врезной мойкой, столешницей из кварцевого агломерата, синим фартуком, фартуком из стеклянной плитки, пробковым полом, двумя и более островами и бежевым полом - последний тренд
Стильный дизайн: п-образная кухня среднего размера в современном стиле с плоскими фасадами, темными деревянными фасадами, техникой из нержавеющей стали, обеденным столом, врезной мойкой, столешницей из кварцевого агломерата, синим фартуком, фартуком из стеклянной плитки, пробковым полом, двумя и более островами и бежевым полом - последний тренд
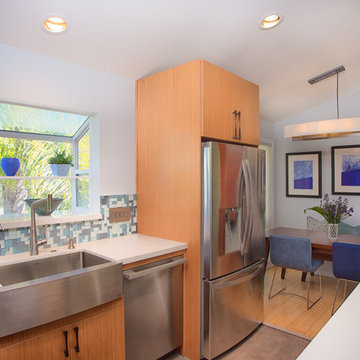
Elevated Focus Photography
Свежая идея для дизайна: маленькая п-образная кухня в современном стиле с обеденным столом, с полувстраиваемой мойкой (с передним бортиком), светлыми деревянными фасадами, столешницей из кварцита, синим фартуком, фартуком из плитки мозаики, техникой из нержавеющей стали и пробковым полом без острова для на участке и в саду - отличное фото интерьера
Свежая идея для дизайна: маленькая п-образная кухня в современном стиле с обеденным столом, с полувстраиваемой мойкой (с передним бортиком), светлыми деревянными фасадами, столешницей из кварцита, синим фартуком, фартуком из плитки мозаики, техникой из нержавеющей стали и пробковым полом без острова для на участке и в саду - отличное фото интерьера
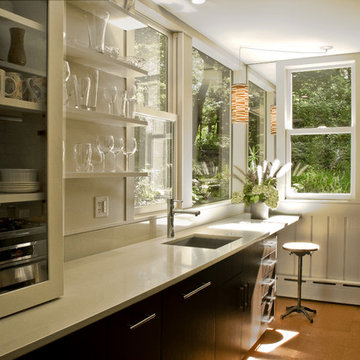
Celeste Hardester
Идея дизайна: маленькая параллельная, отдельная кухня в стиле неоклассика (современная классика) с врезной мойкой, плоскими фасадами, темными деревянными фасадами, столешницей из кварцита, техникой под мебельный фасад, пробковым полом, синим фартуком и фартуком из стеклянной плитки для на участке и в саду
Идея дизайна: маленькая параллельная, отдельная кухня в стиле неоклассика (современная классика) с врезной мойкой, плоскими фасадами, темными деревянными фасадами, столешницей из кварцита, техникой под мебельный фасад, пробковым полом, синим фартуком и фартуком из стеклянной плитки для на участке и в саду
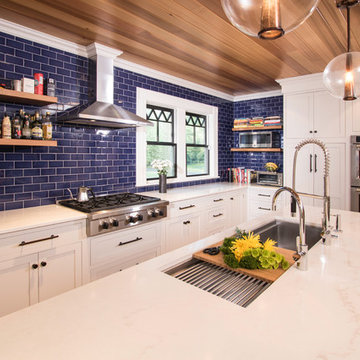
wood ceilings, floating shelves, cork floors and bright blue subway tile quartz and stainless counters put a twist on a traditional Victorian home. The crown moldings and traditional inset cabinets Decora by Masterbrand harken back to the day while the floating shelves and stainless counters give a modern flair. Cork floors are soft underfoot and are perfect in any kitchen.
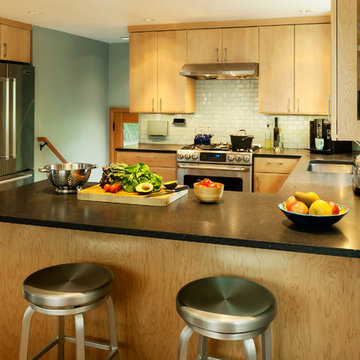
The remodel removed a wall that previously separated the kitchen from the dining room, creating a space that is very open and light. It also created the opportunity for a peninsula and bar seating.
Photo Credit: KSA - Aaron Dorn
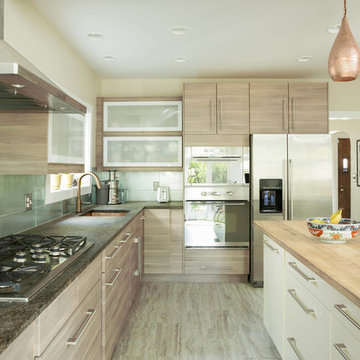
A kitchen and sunroom addition turned a very small and outdated kitchen into a sunny and open place for cooking and entertaining. A rustic wood island is a great contrast to the contemporary cabinets and metallic glass backsplash. Copper accents bring in warmth.
Кухня с синим фартуком и пробковым полом – фото дизайна интерьера
3