Кухня с синим фартуком и полом из винила – фото дизайна интерьера
Сортировать:
Бюджет
Сортировать:Популярное за сегодня
21 - 40 из 1 863 фото
1 из 3

San Diego living is the inspiration for this coastal-style kitchen and bathrooms. It features RTA white shaker cabinets, brushed nickel finishes, arabesque shape tiles that resemble ocean blue -hues, an under-mount granite composite sink, and soft blue paint throughout the house.

Стильный дизайн: п-образная кухня среднего размера в стиле кантри с обеденным столом, накладной мойкой, фасадами в стиле шейкер, синими фасадами, столешницей из ламината, синим фартуком, фартуком из керамической плитки, техникой из нержавеющей стали, полом из винила, островом, серым полом, коричневой столешницей и балками на потолке - последний тренд
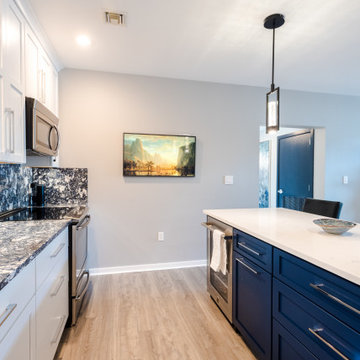
Industrial chic condo kitchen with unique accents including a quartz countertop that extends as a backsplash to the ceiling. A combination of white and blue fieldstone cabinetry creates a costal aesthetic. And luxury vinyl tile has the look of a light wood with a superior durability.
• Cabinets: Fieldstone Bristol Slab Header in White & SW Navy
• Countertops & Backsplash: Cambria Islington
• Island Countertop: Q Quartz Calacatta Vincenza
• Hardware: Jeffrey Alexander Sutton
• Faucet: Kohler Sensate
• Flooring: ADURA Sausalito in Bay Breeze
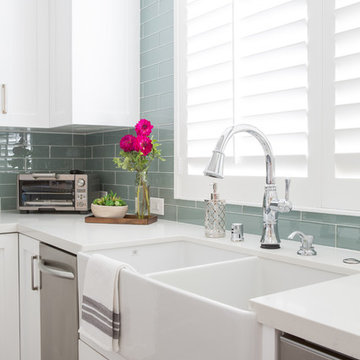
На фото: угловая кухня среднего размера в морском стиле с обеденным столом, с полувстраиваемой мойкой (с передним бортиком), фасадами в стиле шейкер, белыми фасадами, столешницей из кварцевого агломерата, синим фартуком, фартуком из стеклянной плитки, техникой из нержавеющей стали, полом из винила и островом
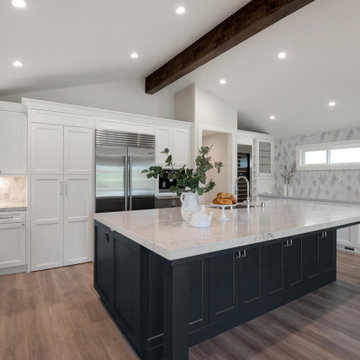
May Construction’s Design team drew up plans for a completely new layout, a fully remodeled kitchen which is now open and flows directly into the family room, making cooking, dining, and entertaining easy with a space that is full of style and amenities to fit this modern family's needs. Budget analysis and project development by: May Construction
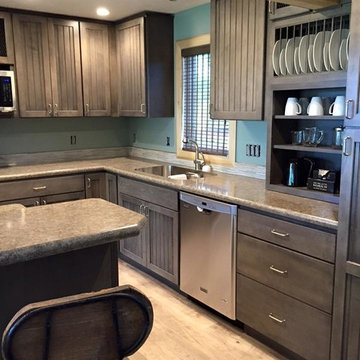
KM Interiors
Источник вдохновения для домашнего уюта: угловая кухня среднего размера в стиле лофт с обеденным столом, врезной мойкой, фасадами в стиле шейкер, серыми фасадами, столешницей из ламината, синим фартуком, фартуком из плитки мозаики, техникой из нержавеющей стали, полом из винила и островом
Источник вдохновения для домашнего уюта: угловая кухня среднего размера в стиле лофт с обеденным столом, врезной мойкой, фасадами в стиле шейкер, серыми фасадами, столешницей из ламината, синим фартуком, фартуком из плитки мозаики, техникой из нержавеющей стали, полом из винила и островом
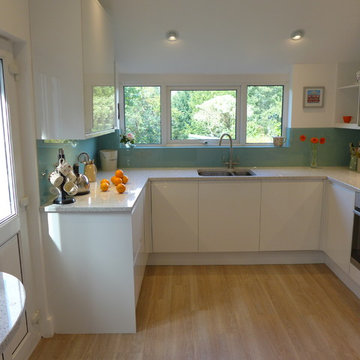
Modern white gloss kitchen with integrated handles. Ice blue glass splashback with white and silver quartz worktop.
Источник вдохновения для домашнего уюта: маленькая отдельная, п-образная кухня в стиле модернизм с накладной мойкой, плоскими фасадами, белыми фасадами, столешницей из кварцита, синим фартуком, фартуком из стекла, техникой из нержавеющей стали и полом из винила для на участке и в саду
Источник вдохновения для домашнего уюта: маленькая отдельная, п-образная кухня в стиле модернизм с накладной мойкой, плоскими фасадами, белыми фасадами, столешницей из кварцита, синим фартуком, фартуком из стекла, техникой из нержавеющей стали и полом из винила для на участке и в саду
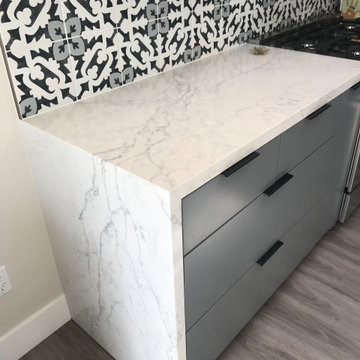
На фото: угловая кухня среднего размера в стиле ретро с обеденным столом, врезной мойкой, плоскими фасадами, серыми фасадами, столешницей из кварцита, синим фартуком, фартуком из керамогранитной плитки, техникой из нержавеющей стали, полом из винила, островом, бежевым полом, белой столешницей и сводчатым потолком с
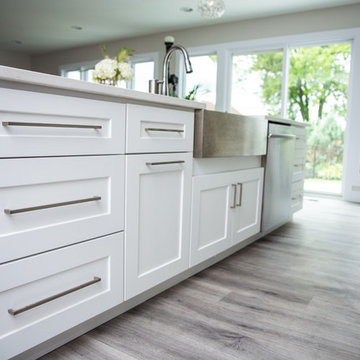
Свежая идея для дизайна: маленькая кухня в стиле неоклассика (современная классика) с обеденным столом, белыми фасадами, островом, с полувстраиваемой мойкой (с передним бортиком), фасадами в стиле шейкер, столешницей из акрилового камня, синим фартуком, фартуком из плитки кабанчик, техникой из нержавеющей стали, полом из винила, коричневым полом и белой столешницей для на участке и в саду - отличное фото интерьера
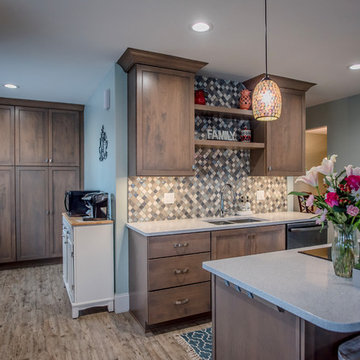
Northpeak Design Photography
На фото: маленькая прямая кухня в стиле неоклассика (современная классика) с кладовкой, двойной мойкой, фасадами в стиле шейкер, коричневыми фасадами, столешницей из кварцевого агломерата, синим фартуком, фартуком из стеклянной плитки, техникой из нержавеющей стали, полом из винила, островом, коричневым полом и белой столешницей для на участке и в саду с
На фото: маленькая прямая кухня в стиле неоклассика (современная классика) с кладовкой, двойной мойкой, фасадами в стиле шейкер, коричневыми фасадами, столешницей из кварцевого агломерата, синим фартуком, фартуком из стеклянной плитки, техникой из нержавеющей стали, полом из винила, островом, коричневым полом и белой столешницей для на участке и в саду с

Mt. Washington, CA - This modern, one of a kind kitchen remodel, brings us flat paneled cabinets, in both blue/gray and white with a a beautiful mosaic styled blue backsplash.
It is offset by a wonderful, burnt orange flooring (as seen in the reflection of the stove) and also provides stainless steel fixtures and appliances.
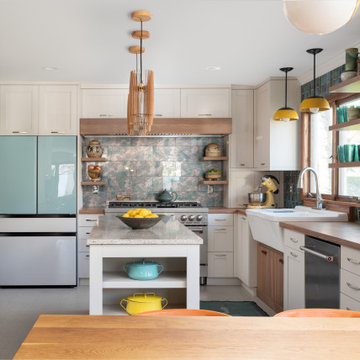
Свежая идея для дизайна: п-образная кухня-гостиная среднего размера в стиле ретро с с полувстраиваемой мойкой (с передним бортиком), фасадами в стиле шейкер, белыми фасадами, столешницей из ламината, синим фартуком, фартуком из стеклянной плитки, цветной техникой, полом из винила, островом, зеленым полом и коричневой столешницей - отличное фото интерьера
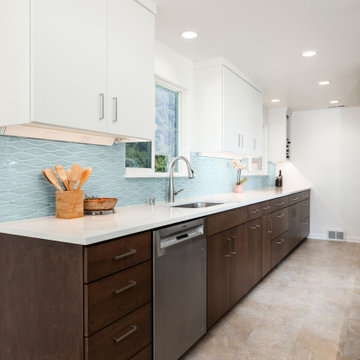
Источник вдохновения для домашнего уюта: угловая кухня-гостиная среднего размера в стиле ретро с врезной мойкой, плоскими фасадами, темными деревянными фасадами, столешницей из кварцевого агломерата, синим фартуком, фартуком из керамической плитки, техникой из нержавеющей стали, полом из винила, островом, бежевым полом и белой столешницей
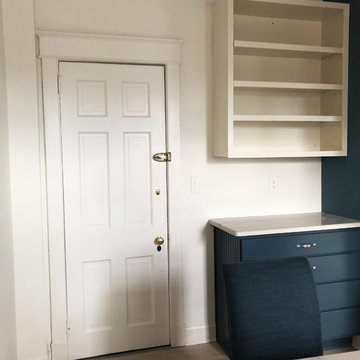
Every home needs a junk drawer! This command center is convenient both to the back entry and the breakfast table. Drawers, open shelving for cookbooks and such, and a counter where you can put a parcel down as you enter go a long way toward keeping organized.

Источник вдохновения для домашнего уюта: отдельная, п-образная кухня среднего размера в стиле ретро с двойной мойкой, плоскими фасадами, фасадами цвета дерева среднего тона, деревянной столешницей, синим фартуком, фартуком из керамогранитной плитки, белой техникой, полом из винила, полуостровом, коричневым полом и коричневой столешницей
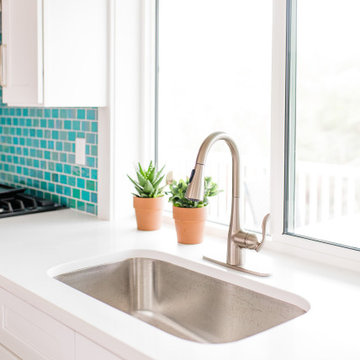
The kitchen is a dream! We chose to tile the whole of the back wall with a pretty iridescent teal glass tile. When it catches the light you can see so many pretty colors! One single bowl stainless sink looks out over the balcony and we chose the Moen touchless faucet to keep things clean
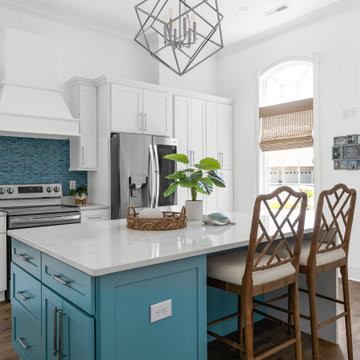
Идея дизайна: большая отдельная, угловая кухня в морском стиле с с полувстраиваемой мойкой (с передним бортиком), фасадами с выступающей филенкой, белыми фасадами, столешницей из кварцевого агломерата, синим фартуком, фартуком из плитки мозаики, техникой из нержавеющей стали, полом из винила, островом, коричневым полом, белой столешницей и сводчатым потолком
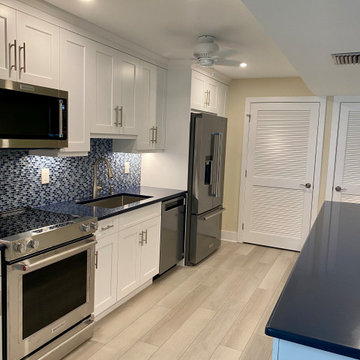
Идея дизайна: угловая кухня среднего размера, в белых тонах с отделкой деревом в стиле модернизм с кладовкой, врезной мойкой, фасадами в стиле шейкер, белыми фасадами, столешницей из кварцевого агломерата, синим фартуком, фартуком из удлиненной плитки, техникой из нержавеющей стали, полом из винила, островом, коричневым полом и синей столешницей
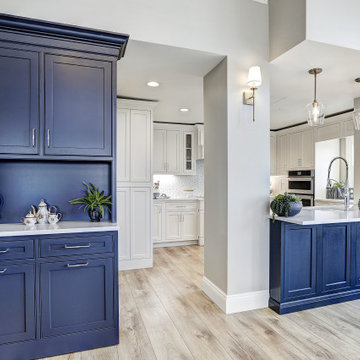
Custom kitchen with paneled appliances, mosaic backsplash, and a blue island.
Источник вдохновения для домашнего уюта: отдельная, п-образная кухня среднего размера в стиле неоклассика (современная классика) с врезной мойкой, фасадами в стиле шейкер, желтыми фасадами, столешницей из кварцевого агломерата, синим фартуком, фартуком из плитки мозаики, техникой под мебельный фасад, полом из винила, полуостровом, коричневым полом и белой столешницей
Источник вдохновения для домашнего уюта: отдельная, п-образная кухня среднего размера в стиле неоклассика (современная классика) с врезной мойкой, фасадами в стиле шейкер, желтыми фасадами, столешницей из кварцевого агломерата, синим фартуком, фартуком из плитки мозаики, техникой под мебельный фасад, полом из винила, полуостровом, коричневым полом и белой столешницей
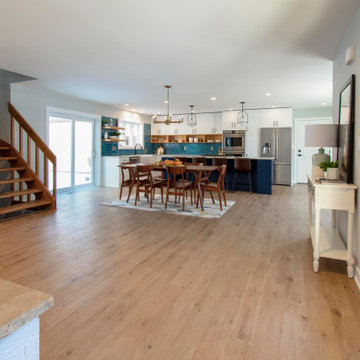
This exciting ‘whole house’ project began when a couple contacted us while house shopping. They found a 1980s contemporary colonial in Delafield with a great wooded lot on Nagawicka Lake. The kitchen and bathrooms were outdated but it had plenty of space and potential.
We toured the home, learned about their design style and dream for the new space. The goal of this project was to create a contemporary space that was interesting and unique. Above all, they wanted a home where they could entertain and make a future.
At first, the couple thought they wanted to remodel only the kitchen and master suite. But after seeing Kowalske Kitchen & Bath’s design for transforming the entire house, they wanted to remodel it all. The couple purchased the home and hired us as the design-build-remodel contractor.
First Floor Remodel
The biggest transformation of this home is the first floor. The original entry was dark and closed off. By removing the dining room walls, we opened up the space for a grand entry into the kitchen and dining room. The open-concept kitchen features a large navy island, blue subway tile backsplash, bamboo wood shelves and fun lighting.
On the first floor, we also turned a bathroom/sauna into a full bathroom and powder room. We were excited to give them a ‘wow’ powder room with a yellow penny tile wall, floating bamboo vanity and chic geometric cement tile floor.
Second Floor Remodel
The second floor remodel included a fireplace landing area, master suite, and turning an open loft area into a bedroom and bathroom.
In the master suite, we removed a large whirlpool tub and reconfigured the bathroom/closet space. For a clean and classic look, the couple chose a black and white color pallet. We used subway tile on the walls in the large walk-in shower, a glass door with matte black finish, hexagon tile on the floor, a black vanity and quartz counters.
Flooring, trim and doors were updated throughout the home for a cohesive look.
Кухня с синим фартуком и полом из винила – фото дизайна интерьера
2