Кухня с синим фартуком и любым потолком – фото дизайна интерьера
Сортировать:
Бюджет
Сортировать:Популярное за сегодня
61 - 80 из 2 183 фото
1 из 3
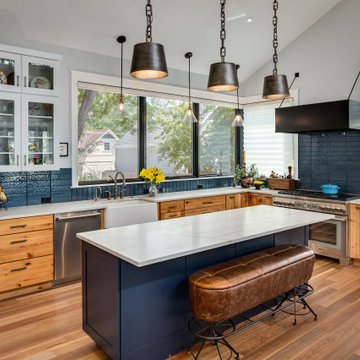
Идея дизайна: большая угловая кухня-гостиная в стиле кантри с с полувстраиваемой мойкой (с передним бортиком), фасадами в стиле шейкер, столешницей из кварцита, синим фартуком, фартуком из стеклянной плитки, техникой из нержавеющей стали, паркетным полом среднего тона, островом, белой столешницей, сводчатым потолком, фасадами цвета дерева среднего тона и коричневым полом
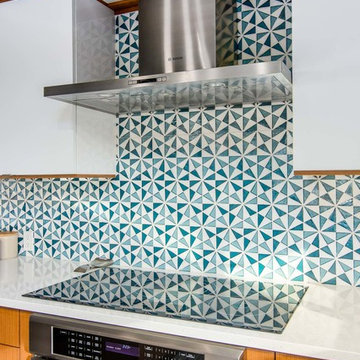
A modern contemporary kitchen remodel with mid-century modern influences. The eye catching exposed beams are complemented by a large island with panels capping the quartz counter top, which is a common mid-century design feature. The custom glass tile backsplash makes a statement, as do the pops of cobalt blue and the contemporary glass pendant lights.
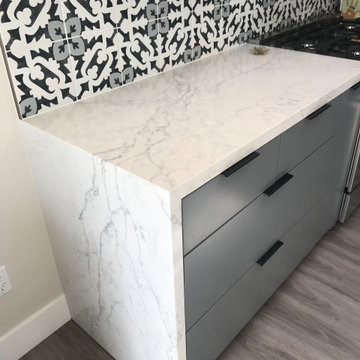
На фото: угловая кухня среднего размера в стиле ретро с обеденным столом, врезной мойкой, плоскими фасадами, серыми фасадами, столешницей из кварцита, синим фартуком, фартуком из керамогранитной плитки, техникой из нержавеющей стали, полом из винила, островом, бежевым полом, белой столешницей и сводчатым потолком с
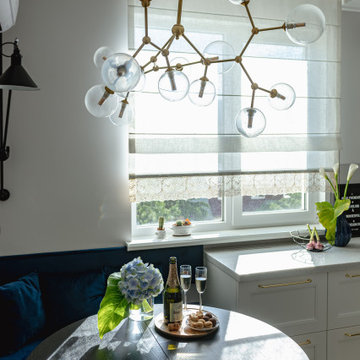
На фото: угловая кухня среднего размера, со шкафом над холодильником, в белых тонах с отделкой деревом в классическом стиле с обеденным столом, одинарной мойкой, фасадами с утопленной филенкой, белыми фасадами, столешницей из акрилового камня, синим фартуком, фартуком из керамической плитки, черной техникой, полом из керамической плитки, бежевым полом, белой столешницей и многоуровневым потолком с
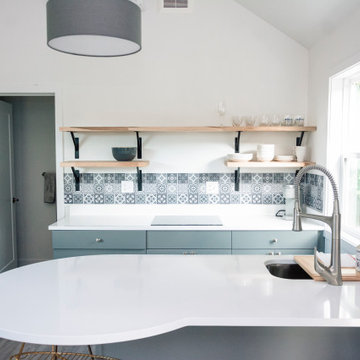
This 423 square-foot 'Rainier Traditional' Kabin has a bedroom that’s separate from the living and kitchen area, which has a vaulted ceiling. There is a partially vaulted loft above the bedroom and attic storage space over the bathroom. Additional features include a .75 bathroom and a 40 sq. ft. covered porch. This backyard cottage is constructed to Built Green’s 4-star standards.

This kitchen was once half the size it is now and had dark panels throughout. By taking the space from the adjacent Utility Room and expanding towards the back yard, we were able to increase the size allowing for more storage, flow, and enjoyment. We also added on a new Utility Room behind that pocket door you see.

Liadesign
На фото: маленькая отдельная, параллельная кухня в современном стиле с одинарной мойкой, плоскими фасадами, белыми фасадами, деревянной столешницей, синим фартуком, техникой из нержавеющей стали, полом из керамогранита, полуостровом, разноцветным полом и многоуровневым потолком для на участке и в саду
На фото: маленькая отдельная, параллельная кухня в современном стиле с одинарной мойкой, плоскими фасадами, белыми фасадами, деревянной столешницей, синим фартуком, техникой из нержавеющей стали, полом из керамогранита, полуостровом, разноцветным полом и многоуровневым потолком для на участке и в саду
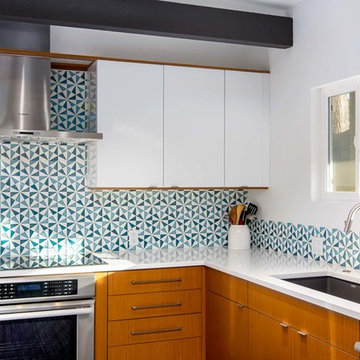
A modern contemporary kitchen remodel with mid-century modern influences. The eye catching exposed beams are complemented by a large island with panels capping the quartz counter top, which is a common mid-century design feature. The custom glass tile backsplash makes a statement, as do the pops of cobalt blue and the contemporary glass pendant lights.
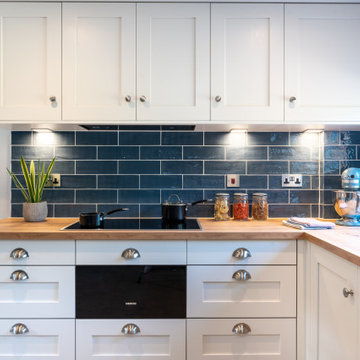
На фото: п-образная кухня среднего размера в стиле кантри с обеденным столом, накладной мойкой, фасадами в стиле шейкер, синими фасадами, столешницей из ламината, синим фартуком, фартуком из керамической плитки, техникой из нержавеющей стали, полом из винила, островом, серым полом, коричневой столешницей и балками на потолке

This “Blue for You” kitchen is truly a cook’s kitchen with its 48” Wolf dual fuel range, steamer oven, ample 48” built-in refrigeration and drawer microwave. The 11-foot-high ceiling features a 12” lighted tray with crown molding. The 9’-6” high cabinetry, together with a 6” high crown finish neatly to the underside of the tray. The upper wall cabinets are 5-feet high x 13” deep, offering ample storage in this 324 square foot kitchen. The custom cabinetry painted the color of Benjamin Moore’s “Jamestown Blue” (HC-148) on the perimeter and “Hamilton Blue” (HC-191) on the island and Butler’s Pantry. The main sink is a cast iron Kohler farm sink, with a Kohler cast iron under mount prep sink in the (100” x 42”) island. While this kitchen features much storage with many cabinetry features, it’s complemented by the adjoining butler’s pantry that services the formal dining room. This room boasts 36 lineal feet of cabinetry with over 71 square feet of counter space. Not outdone by the kitchen, this pantry also features a farm sink, dishwasher, and under counter wine refrigeration.
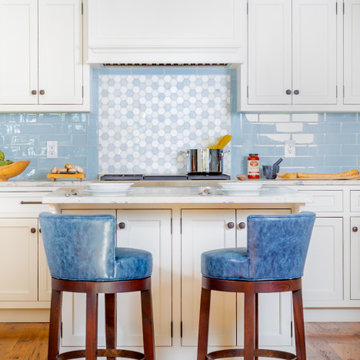
На фото: кухня среднего размера в морском стиле с белыми фасадами, мраморной столешницей, синим фартуком, фартуком из плитки мозаики, паркетным полом среднего тона, островом, коричневым полом, белой столешницей и потолком из вагонки

Bespoke contemporary handleless kitchen in coastal colours. Hi Macs solid surface worktops and a bespoke glass splashback. Driftwood effect laminate flooring and integrated appliances
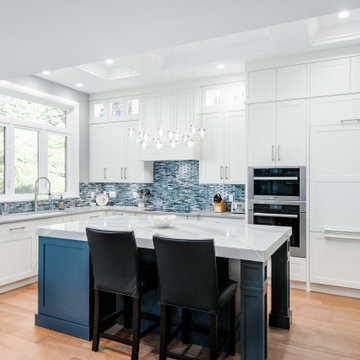
На фото: большая угловая кухня в стиле модернизм с обеденным столом, плоскими фасадами, белыми фасадами, столешницей из кварцевого агломерата, синим фартуком, светлым паркетным полом, островом, бежевым полом, белой столешницей и кессонным потолком

Источник вдохновения для домашнего уюта: большая п-образная кухня в стиле ретро с обеденным столом, врезной мойкой, плоскими фасадами, фасадами цвета дерева среднего тона, столешницей из кварцевого агломерата, синим фартуком, фартуком из керамической плитки, техникой из нержавеющей стали, полом из керамогранита, серым полом, белой столешницей и сводчатым потолком

The renovation of a mid century cottage on the lake, now serves as a guest house. The renovation preserved the original architectural elements such as the ceiling and original stone fireplace to preserve the character, personality and history and provide the inspiration and canvas to which everything else would be added. To prevent the space from feeling dark & too rustic, the lines were kept clean, the furnishings modern and the use of saturated color was strategically placed throughout.

We expanded this 1974 home from 1,200 square feet to 1,600 square feet with a new front addition and large kitchen remodel! This home was in near-original condition, with dark wood doors & trim, carpet, small windows, a cramped entry, and a tiny kitchen and dining space. The homeowners came to our design-build team seeking to increase their kitchen and living space and update the home's style with durable new finishes. "We're hard on our home!", our clients reminded us during the design phase of the project. The highlight of this project is the entirely remodeled kitchen, which rests in the combined footprint of the original small kitchen and the dining room. The crisp blue and white cabinetry is balanced against the warmth of the wide plank hardwood flooring, custom-milled wood trim, and new wood ceiling beam. This family now has space to gather around the large island, designed to have a useful function on each side. The entertaining sides of the island host bar seating and a wine refrigerator and built-in bottle storage. The cooking and prep sides of the island include a bookshelf for cookbooks --perfectly within reach of the gas cooktop and double ovens-- and a microwave drawer across from the refrigerator; only a step away to reheat meals.
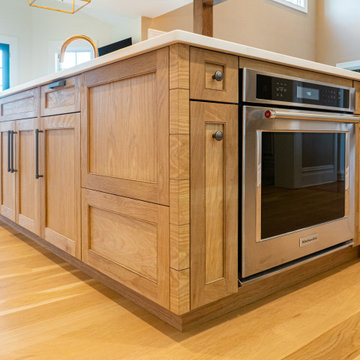
MUST SEE before pictures at the end of this project gallery. For a large kitchen, only half of it was used and shoved to one side. There was a small island that did not fit the entire family around, with an off-centered sink and the range was off-centered from the adjoining family room opening. With a lot going on in this space, we were able to streamline, while taking advantage of the massive space that functions for a very busy family that entertains monthly.
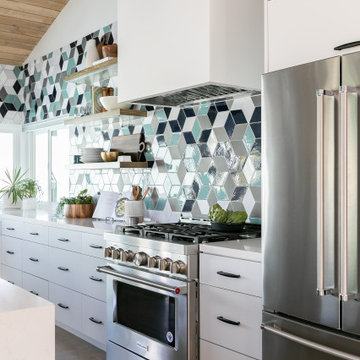
A beautiful dining and kitchen open to the yard and pool in this midcentury modern gem by Kennedy Cole Interior Design.
Свежая идея для дизайна: угловая кухня среднего размера в стиле ретро с обеденным столом, врезной мойкой, плоскими фасадами, белыми фасадами, столешницей из кварцевого агломерата, синим фартуком, фартуком из керамической плитки, техникой из нержавеющей стали, бетонным полом, островом, серым полом, белой столешницей и балками на потолке - отличное фото интерьера
Свежая идея для дизайна: угловая кухня среднего размера в стиле ретро с обеденным столом, врезной мойкой, плоскими фасадами, белыми фасадами, столешницей из кварцевого агломерата, синим фартуком, фартуком из керамической плитки, техникой из нержавеющей стали, бетонным полом, островом, серым полом, белой столешницей и балками на потолке - отличное фото интерьера
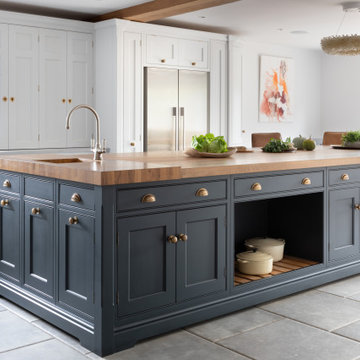
Пример оригинального дизайна: большая угловая кухня в стиле кантри с обеденным столом, накладной мойкой, фасадами в стиле шейкер, белыми фасадами, деревянной столешницей, синим фартуком, фартуком из стеклянной плитки, техникой из нержавеющей стали, полом из керамогранита, островом, серым полом, коричневой столешницей и балками на потолке
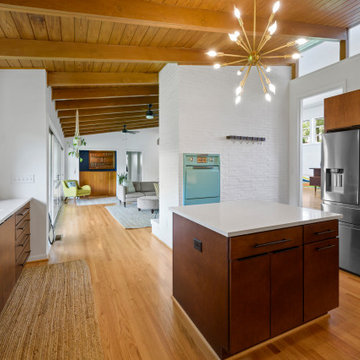
Пример оригинального дизайна: отдельная, п-образная кухня среднего размера в стиле ретро с врезной мойкой, плоскими фасадами, фасадами цвета дерева среднего тона, столешницей из кварцевого агломерата, синим фартуком, фартуком из керамической плитки, техникой из нержавеющей стали, светлым паркетным полом, островом, коричневым полом, белой столешницей и балками на потолке
Кухня с синим фартуком и любым потолком – фото дизайна интерьера
4