Кухня с синим фартуком и фартуком из цементной плитки – фото дизайна интерьера
Сортировать:
Бюджет
Сортировать:Популярное за сегодня
121 - 140 из 686 фото
1 из 3
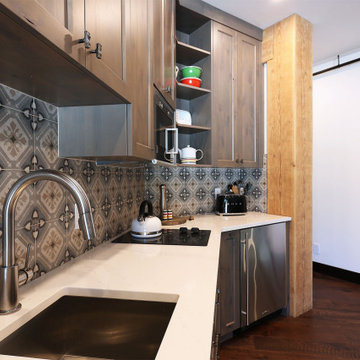
A nanny suite with kitchenette, this compact kitchen is the perfect space for in-laws. A small cooktop, over the range microwave and undercounter sink provides the perfect space for preparing food.
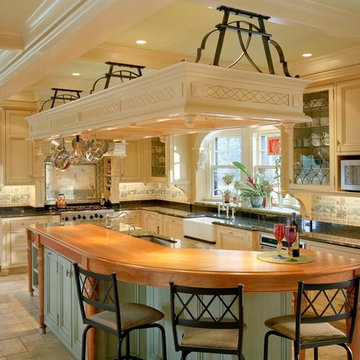
Kitchen with mix of finishes
Идея дизайна: большая кухня в классическом стиле с врезной мойкой, фасадами с утопленной филенкой, бежевыми фасадами, мраморной столешницей, синим фартуком, фартуком из цементной плитки, техникой из нержавеющей стали, полом из травертина и островом
Идея дизайна: большая кухня в классическом стиле с врезной мойкой, фасадами с утопленной филенкой, бежевыми фасадами, мраморной столешницей, синим фартуком, фартуком из цементной плитки, техникой из нержавеющей стали, полом из травертина и островом
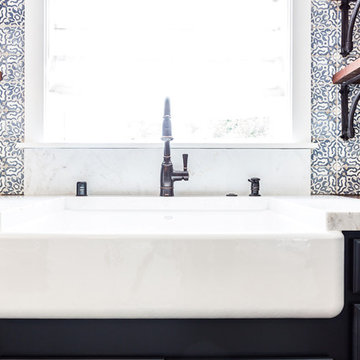
We completely renovated this space for an episode of HGTV House Hunters Renovation. The kitchen was originally a galley kitchen. We removed a wall between the DR and the kitchen to open up the space. We used a combination of countertops in this kitchen. To give a buffer to the wood counters, we used slabs of marble each side of the sink. This adds interest visually and helps to keep the water away from the wood counters. We used blue and cream for the cabinetry which is a lovely, soft mix and wood shelving to match the wood counter tops. To complete the eclectic finishes we mixed gold light fixtures and cabinet hardware with black plumbing fixtures and shelf brackets.
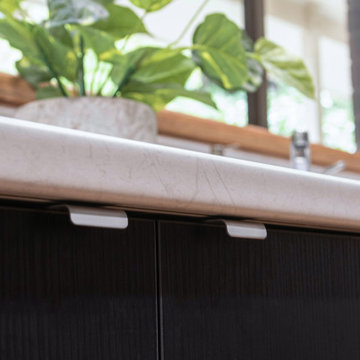
Three small rooms were demolished to enable a new kitchen and open plan living space to be designed. The kitchen has a drop-down ceiling to delineate the space. A window became french doors to the garden. The former kitchen was re-designed as a mudroom. The laundry had new cabinetry. New flooring throughout. A linen cupboard was opened to become a study nook with dramatic wallpaper. Custom ottoman were designed and upholstered for the drop-down dining and study nook. A family of five now has a fantastically functional open plan kitchen/living space, family study area, and a mudroom for wet weather gear and lots of storage.
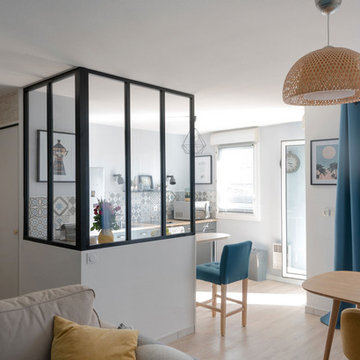
На фото: маленькая п-образная кухня в стиле лофт с обеденным столом, врезной мойкой, фасадами с декоративным кантом, серыми фасадами, столешницей из ламината, синим фартуком, фартуком из цементной плитки, белой техникой, светлым паркетным полом, двумя и более островами, бежевым полом и бежевой столешницей для на участке и в саду
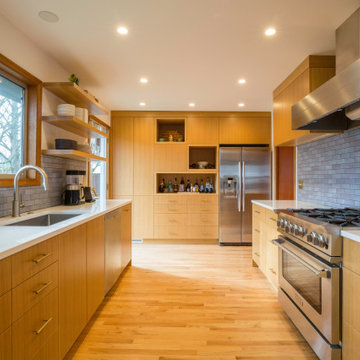
Пример оригинального дизайна: кухня в стиле ретро с столешницей из кварцевого агломерата, синим фартуком, фартуком из цементной плитки, техникой из нержавеющей стали, паркетным полом среднего тона и белой столешницей
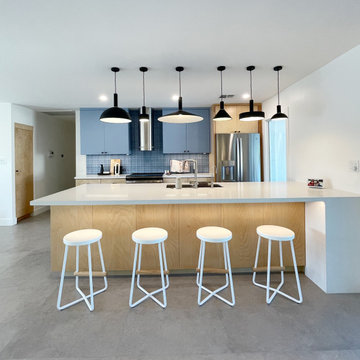
Стильный дизайн: маленькая параллельная кухня в стиле модернизм с обеденным столом, врезной мойкой, плоскими фасадами, светлыми деревянными фасадами, столешницей из кварцевого агломерата, синим фартуком, фартуком из цементной плитки, техникой из нержавеющей стали, полом из керамической плитки, полуостровом, серым полом и белой столешницей для на участке и в саду - последний тренд
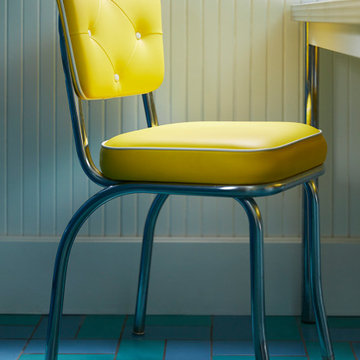
The homeowners, an eclectic and quirky couple, wanted to renovate their kitchen for functional reasons: the old floors, counters, etc, were dirty, ugly, and not usable; lighting was giant fluorescents, etc. While they wanted to modernize, they also wanted to retain a fun and retro vibe. So we modernized with functional new materials: quartz counters, porcelain tile floors. But by using bold, bright colors and mixing a few fun patterns, we kept it fun. Retro-style chairs, table, and lighting completed the look.
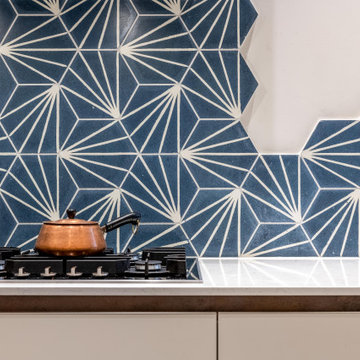
Encaustic blue patterend tiles used as a splashback in a random pattern
Идея дизайна: большая отдельная, угловая кухня в стиле фьюжн с одинарной мойкой, плоскими фасадами, серыми фасадами, мраморной столешницей, синим фартуком, фартуком из цементной плитки, техникой под мебельный фасад, полом из керамической плитки, серым полом и белой столешницей без острова
Идея дизайна: большая отдельная, угловая кухня в стиле фьюжн с одинарной мойкой, плоскими фасадами, серыми фасадами, мраморной столешницей, синим фартуком, фартуком из цементной плитки, техникой под мебельный фасад, полом из керамической плитки, серым полом и белой столешницей без острова
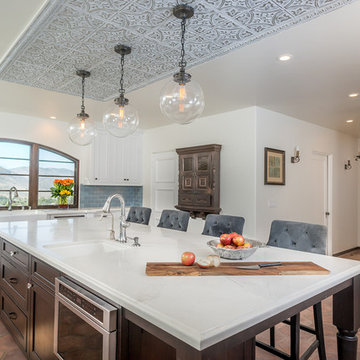
Modern design choices like the Thermador microwave drawer coupled with rich woods on the island cabinetry and Jeld-Wen windows hint at old-world Spanish charm. A touch of glam with Top Knobs crystal door knobs creates a cohesive look that marries nostalgia and necessity. Ceasarstone Calacatta Nuvo countertops balance lightness and richness with their subtle veining; hexagon floor tile and Mission Tile West Revival tile in Count Basie Blue add a charming sophistication and elegance.
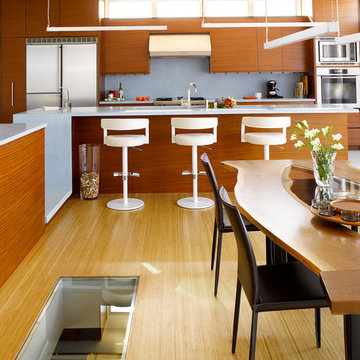
Alex Hayden & Kozo Nozawa
Идея дизайна: большая угловая кухня в современном стиле с обеденным столом, плоскими фасадами, фасадами цвета дерева среднего тона, столешницей из бетона, синим фартуком, фартуком из цементной плитки, техникой из нержавеющей стали, бетонным полом и двумя и более островами
Идея дизайна: большая угловая кухня в современном стиле с обеденным столом, плоскими фасадами, фасадами цвета дерева среднего тона, столешницей из бетона, синим фартуком, фартуком из цементной плитки, техникой из нержавеющей стали, бетонным полом и двумя и более островами

Идея дизайна: большая п-образная кухня в стиле ретро с обеденным столом, врезной мойкой, плоскими фасадами, фасадами цвета дерева среднего тона, столешницей из кварцевого агломерата, синим фартуком, фартуком из цементной плитки, техникой из нержавеющей стали, полом из керамогранита, серым полом, белой столешницей и сводчатым потолком
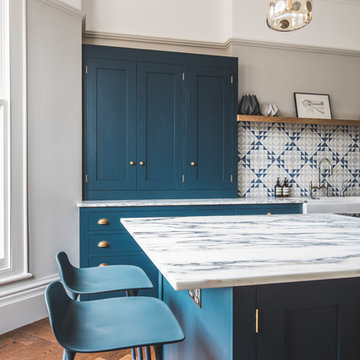
Shaker kitchen cabinets painted in Farrow & Ball Hague blue with antique brass knobs, pulls and catches. The worktop is Arabescato Corcia Marble. A shaker double ceramic sink with polished nickel mixer tap and a Quooker boiling water tap sit in the perimeter run of cabinets with a Bert & May Majadas tile splash back topped off with a floating oak shelf. An induction hob sits on the island with three hanging pendant lights. Two moulded dark blue bar stools provide seating at the overhang worktop breakfast bar. The flooring is dark oak parquet.
Photographer - Charlie O'Beirne
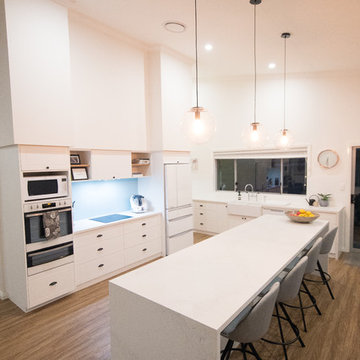
This epic renovation left only a few walls standing of the original 1980's farm house. Together with our lovely client and he awesome builder we transformed it into a beautifully spacious and modern home with country elements.
An amazing kitchen - the real hub of the home! Marble benchtops, incredible ceiling heights, a butlers sink, English tap ware and so much more to love! The things dreams are made of.
Decorator + Stylist: The Dream Stylist
Photographer: Mullermind Creative
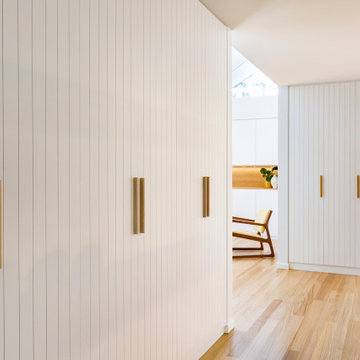
На фото: параллельная кухня среднего размера в стиле модернизм с кладовкой, накладной мойкой, синими фасадами, столешницей из кварцевого агломерата, синим фартуком, фартуком из цементной плитки, техникой из нержавеющей стали, паркетным полом среднего тона и белой столешницей
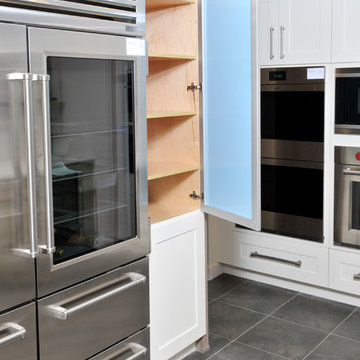
Michael Downes, Photographer
На фото: кухня среднего размера в стиле модернизм с фасадами в стиле шейкер, белыми фасадами, столешницей из кварцевого агломерата, синим фартуком, фартуком из цементной плитки и белой столешницей с
На фото: кухня среднего размера в стиле модернизм с фасадами в стиле шейкер, белыми фасадами, столешницей из кварцевого агломерата, синим фартуком, фартуком из цементной плитки и белой столешницей с
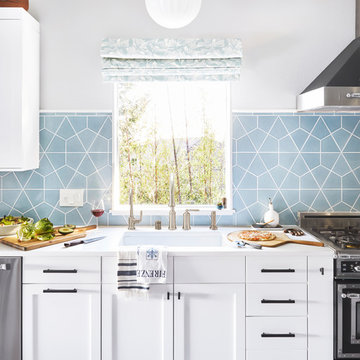
Orlando Soria's labor of love makes a beautiful debut with handmade blue kitchen tiles. Tasked with renovating his parents' kitchen, the designer opted for Fireclay Tile's patterned kitchen tiles in cool blue and a rich peacock island as a nod to his mother's favorite color.
Tile Shown
Hex Patterned Kite Tile in Crater Lake
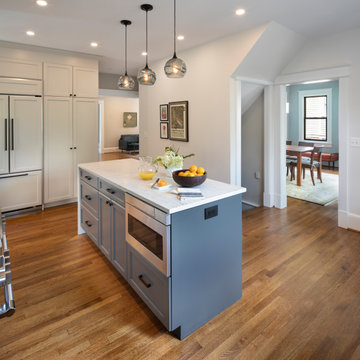
The original kitchen had a peninsula that blocked access and views to the back deck. Adding a few extra feet across the back of the house allowed for a better connection to the new deck and dining room. Enclosing the small balcony allowed us to add square footage to the house. We used that angled space to create a breakfast nook/coffee & wine bar with built-in seating
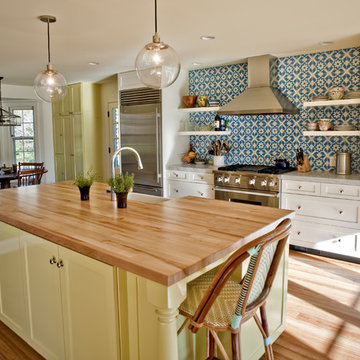
Photo by Andrew Hyslop
Идея дизайна: большая параллельная кухня в классическом стиле с с полувстраиваемой мойкой (с передним бортиком), фасадами в стиле шейкер, белыми фасадами, деревянной столешницей, синим фартуком, фартуком из цементной плитки, техникой из нержавеющей стали, светлым паркетным полом и островом
Идея дизайна: большая параллельная кухня в классическом стиле с с полувстраиваемой мойкой (с передним бортиком), фасадами в стиле шейкер, белыми фасадами, деревянной столешницей, синим фартуком, фартуком из цементной плитки, техникой из нержавеющей стали, светлым паркетным полом и островом
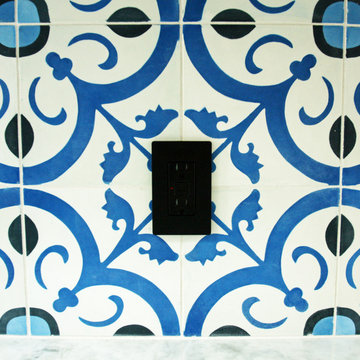
Mox Meschler
Источник вдохновения для домашнего уюта: параллельная кухня среднего размера в современном стиле с обеденным столом, врезной мойкой, плоскими фасадами, темными деревянными фасадами, мраморной столешницей, синим фартуком, фартуком из цементной плитки, техникой из нержавеющей стали и бетонным полом
Источник вдохновения для домашнего уюта: параллельная кухня среднего размера в современном стиле с обеденным столом, врезной мойкой, плоскими фасадами, темными деревянными фасадами, мраморной столешницей, синим фартуком, фартуком из цементной плитки, техникой из нержавеющей стали и бетонным полом
Кухня с синим фартуком и фартуком из цементной плитки – фото дизайна интерьера
7