Кухня с синим фартуком и фартуком из стекла – фото дизайна интерьера
Сортировать:
Бюджет
Сортировать:Популярное за сегодня
141 - 160 из 4 485 фото
1 из 3

contemporary kitchen with a mix of materials in a warm earthy colour palette of taupe and mohair
Пример оригинального дизайна: п-образная кухня среднего размера в современном стиле с обеденным столом, накладной мойкой, плоскими фасадами, синим фартуком, фартуком из стекла, черной техникой, светлым паркетным полом и коричневым полом
Пример оригинального дизайна: п-образная кухня среднего размера в современном стиле с обеденным столом, накладной мойкой, плоскими фасадами, синим фартуком, фартуком из стекла, черной техникой, светлым паркетным полом и коричневым полом
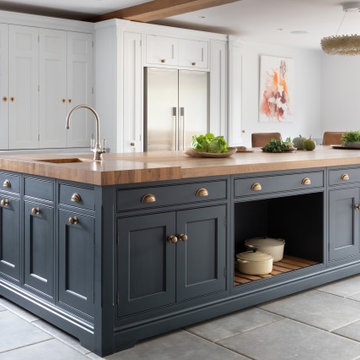
Стильный дизайн: большая угловая кухня в классическом стиле с обеденным столом, накладной мойкой, фасадами в стиле шейкер, белыми фасадами, деревянной столешницей, синим фартуком, фартуком из стекла, техникой из нержавеющей стали, полом из керамогранита, островом, серым полом, коричневой столешницей и балками на потолке - последний тренд
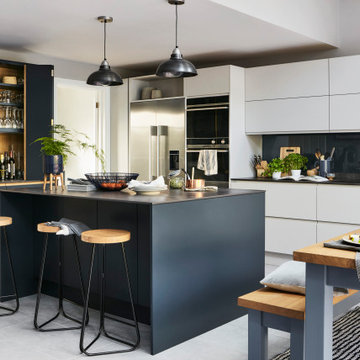
Bespoke Beverston dresser. The perfect place for displaying glassware. Finshed in Blake Blue, with Oak strip.
Kitchen island come breakfast bar, features built-in storage,
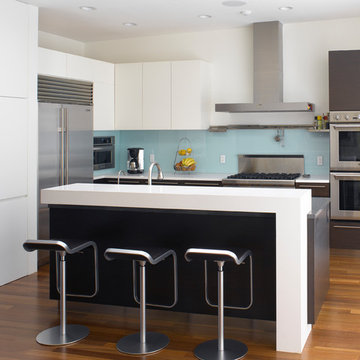
Featured in the AIA San Francisco 2009 Home Tour, this residence in San Francisco’s Glen Park neighborhood underwent a full seismic retrofit and new third story addition. Set in a steeply sloped hillside, the project¬ included extensive rear yard improvements, terraced gardens and a steel bridge that connects the living spaces to the outdoors. A new roof deck takes advantage of the dramatic downtown views. Interior highlights include a custom stair “ribbon” of steel and kumaroo wood, a built-in wine cellar, and dumbwaiter on two levels.
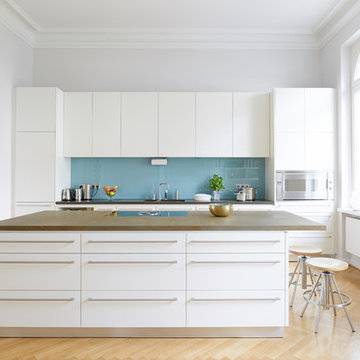
На фото: большая отдельная, параллельная кухня в стиле неоклассика (современная классика) с плоскими фасадами, белыми фасадами, фартуком из стекла, техникой из нержавеющей стали, светлым паркетным полом, коричневой столешницей, синим фартуком, островом и бежевым полом

Двухкомнатная квартира площадью 84 кв м располагается на первом этаже ЖК Сколково Парк.
Проект квартиры разрабатывался с прицелом на продажу, основой концепции стало желание разработать яркий, но при этом ненавязчивый образ, при минимальном бюджете. За основу взяли скандинавский стиль, в сочетании с неожиданными декоративными элементами. С другой стороны, хотелось использовать большую часть мебели и предметов интерьера отечественных дизайнеров, а что не получалось подобрать - сделать по собственным эскизам. Единственный брендовый предмет мебели - обеденный стол от фабрики Busatto, до этого пылившийся в гараже у хозяев. Он задал тему дерева, которую мы поддержали фанерным шкафом (все секции открываются) и стенкой в гостиной с замаскированной дверью в спальню - произведено по нашим эскизам мастером из Петербурга.
Авторы - Илья и Света Хомяковы, студия Quatrobase
Строительство - Роман Виталюев
Фанера - Никита Максимов
Фото - Сергей Ананьев

Photography by Benjamin Benschneider
Пример оригинального дизайна: большая угловая кухня-гостиная в стиле модернизм с врезной мойкой, плоскими фасадами, фасадами цвета дерева среднего тона, столешницей из кварцевого агломерата, синим фартуком, фартуком из стекла, техникой из нержавеющей стали, бетонным полом, островом, серым полом и серой столешницей
Пример оригинального дизайна: большая угловая кухня-гостиная в стиле модернизм с врезной мойкой, плоскими фасадами, фасадами цвета дерева среднего тона, столешницей из кварцевого агломерата, синим фартуком, фартуком из стекла, техникой из нержавеющей стали, бетонным полом, островом, серым полом и серой столешницей
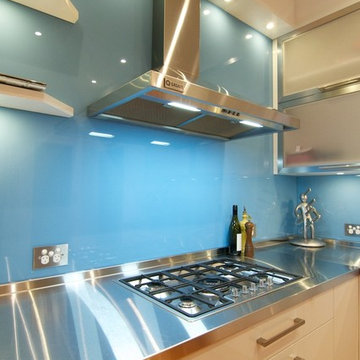
The client's love of sky blue was stunningly incorporated into the design of both their kitchen and bathroom. In the kitchen, the wide use of stainless steel and white keep the mood uplifted and makes for a very practical surface. The glass cabinets mimic clouds, and there is ample lighting to further enhance the effect in this almost windowless kitchen. Triple ovens, built-in sink with Zip tap, integrated fridge and dishwasher, walk-in pantry and clever breakfast bar area, are just some of the features in this kitchen.
The bathroom's crisp, blue and white colour scheme is refreshingly lovely and practical. The use of contrasting timber warms the space and echoes the burnished brown tones in the mosaics. The freestanding bath creates a beautiful center piece and the frameless shower whilst spacious, does not crowd the room. Well-chosen tapware and fittings make for a very personlised look.

Completely gutted from floor to ceiling, a vintage Park Avenue apartment gains modern attitude thanks to its newly-opened floor plan and sleek furnishings – all designed to showcase an exemplary collection of contemporary art.
Photos by Peter Margonelli
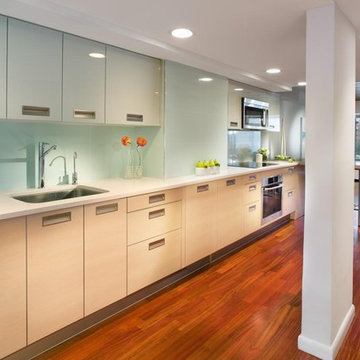
Photographed by Morgan Howarth
На фото: прямая кухня в стиле модернизм с обеденным столом, врезной мойкой, плоскими фасадами, бежевыми фасадами, синим фартуком, фартуком из стекла и техникой из нержавеющей стали с
На фото: прямая кухня в стиле модернизм с обеденным столом, врезной мойкой, плоскими фасадами, бежевыми фасадами, синим фартуком, фартуком из стекла и техникой из нержавеющей стали с
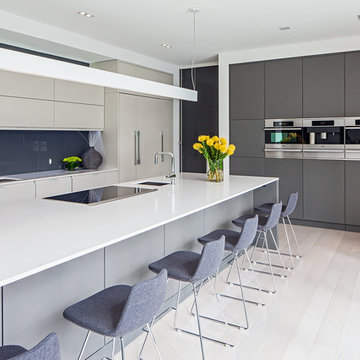
Ultra modern family home, photography by Peter A. Sellar © 2012 www.photoklik.com
На фото: параллельная, серо-белая кухня в скандинавском стиле с врезной мойкой, плоскими фасадами, серыми фасадами, синим фартуком и фартуком из стекла с
На фото: параллельная, серо-белая кухня в скандинавском стиле с врезной мойкой, плоскими фасадами, серыми фасадами, синим фартуком и фартуком из стекла с
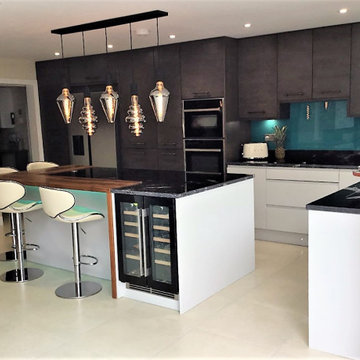
A stunning kitchen featuring Uforms Veneer Stain Carbon slab doors and Second Nature Remo in Dove Grey. A beautiful contrast in colour. The Rainbow Turquoise glass splashback creates a great pop of colour.
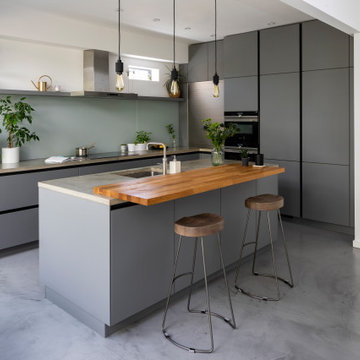
A lovely family and a favourite project for us in South East London. A combination of grey matt lacquer furniture, anthracite rails, concrete worksurfaces, a SPEKVA A/S - World Oak bar and thick satin back-painted glass with Siemens integrated appliances. Adding the greenery from the plants we think it looks amazing! But we would say that wouldn’t we
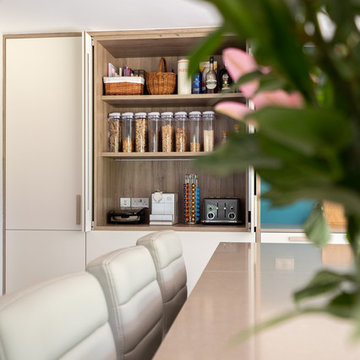
Стильный дизайн: большая кухня в скандинавском стиле с обеденным столом, с полувстраиваемой мойкой (с передним бортиком), плоскими фасадами, белыми фасадами, столешницей из акрилового камня, синим фартуком, фартуком из стекла, черной техникой, полом из керамогранита, островом, коричневым полом и белой столешницей - последний тренд
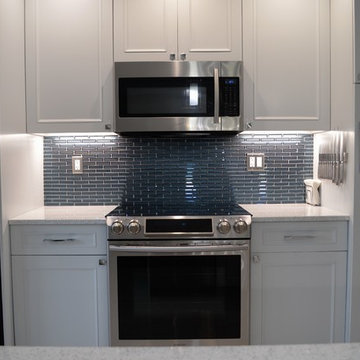
Small kitchen with peninsula seating
Идея дизайна: маленькая угловая кухня в современном стиле с обеденным столом, врезной мойкой, фасадами в стиле шейкер, серыми фасадами, столешницей из кварцевого агломерата, синим фартуком, фартуком из стекла, техникой из нержавеющей стали, полом из керамогранита, полуостровом, бежевым полом и белой столешницей для на участке и в саду
Идея дизайна: маленькая угловая кухня в современном стиле с обеденным столом, врезной мойкой, фасадами в стиле шейкер, серыми фасадами, столешницей из кварцевого агломерата, синим фартуком, фартуком из стекла, техникой из нержавеющей стали, полом из керамогранита, полуостровом, бежевым полом и белой столешницей для на участке и в саду
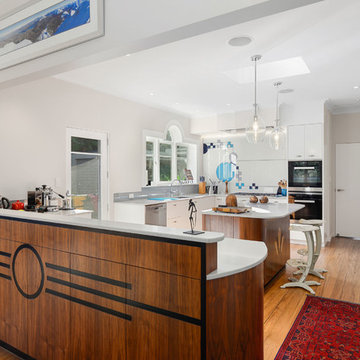
Photo credit: Deanna Onan
Builder: Duncan Wills Builder
This art deco home is in a unique location with stunning views of the lake.
The homeowners entertain frequently and needed a larger kitchen that the original so walls were moved to create a dream kitchen for this talented cook. There is a dedicated zone for baking, cooking and making yummy coffees. To reference the art deco era, the kitchen has inlays of art deco motifs in the rear of the walnut cabinets and the range is built in a ziggurat shaped cabinet.
With five bedrooms, this housed needed three bathrooms, so walls moved to make room for them and the ensuite bathroom features a freestanding bath and custom mirror cabinet.
We spent a year planning these unique design details and now that work is completed, the planning process shines with these focal points

Дина Александрова
На фото: прямая кухня-гостиная в современном стиле с накладной мойкой, плоскими фасадами, синим фартуком, фартуком из стекла, черной техникой, темным паркетным полом, коричневым полом, белой столешницей, темными деревянными фасадами и двухцветным гарнитуром без острова с
На фото: прямая кухня-гостиная в современном стиле с накладной мойкой, плоскими фасадами, синим фартуком, фартуком из стекла, черной техникой, темным паркетным полом, коричневым полом, белой столешницей, темными деревянными фасадами и двухцветным гарнитуром без острова с
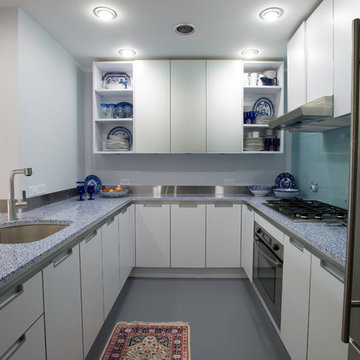
Ken Kotch
На фото: маленькая отдельная, п-образная кухня в современном стиле с фасадами с утопленной филенкой, белыми фасадами, синим фартуком, фартуком из стекла, техникой из нержавеющей стали, полом из линолеума, врезной мойкой, столешницей из кварцевого агломерата и полуостровом для на участке и в саду
На фото: маленькая отдельная, п-образная кухня в современном стиле с фасадами с утопленной филенкой, белыми фасадами, синим фартуком, фартуком из стекла, техникой из нержавеющей стали, полом из линолеума, врезной мойкой, столешницей из кварцевого агломерата и полуостровом для на участке и в саду
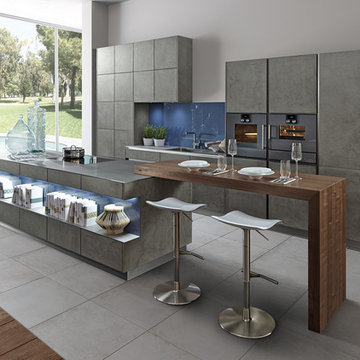
Zeyko's Stucco collection- concrete applied using specialized hand-spatula technique over the entire front and edges of doors and panels. Built-in bar table created from exclusive Zeyko walnut.
Available exclusively from O.NIX DESIGN BOUTIQUE- Kitchens & Living, an authorized dealer of Zeyko kitchens in the Greater Toronto Area & Canada.
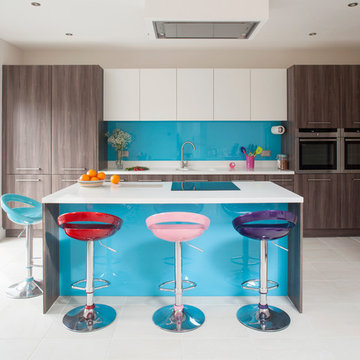
На фото: параллельная кухня в современном стиле с плоскими фасадами, темными деревянными фасадами, синим фартуком, фартуком из стекла, полом из керамической плитки и островом
Кухня с синим фартуком и фартуком из стекла – фото дизайна интерьера
8