Кухня с синим фартуком – фото дизайна интерьера
Сортировать:
Бюджет
Сортировать:Популярное за сегодня
1 - 20 из 24 фото
1 из 3
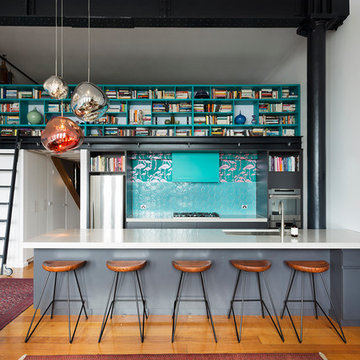
Interiors photography by Elizabeth Schiavello. Kichen design by Meredith Lee Interiors
На фото: параллельная кухня-гостиная среднего размера в современном стиле с фартуком из керамической плитки, техникой из нержавеющей стали, паркетным полом среднего тона, врезной мойкой, полуостровом и синим фартуком
На фото: параллельная кухня-гостиная среднего размера в современном стиле с фартуком из керамической плитки, техникой из нержавеющей стали, паркетным полом среднего тона, врезной мойкой, полуостровом и синим фартуком
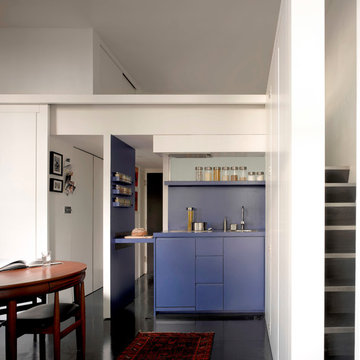
Richard Bryant Photography
Стильный дизайн: маленькая кухня-гостиная в современном стиле с накладной мойкой, плоскими фасадами, синими фасадами, техникой из нержавеющей стали, полом из керамической плитки и синим фартуком для на участке и в саду - последний тренд
Стильный дизайн: маленькая кухня-гостиная в современном стиле с накладной мойкой, плоскими фасадами, синими фасадами, техникой из нержавеющей стали, полом из керамической плитки и синим фартуком для на участке и в саду - последний тренд
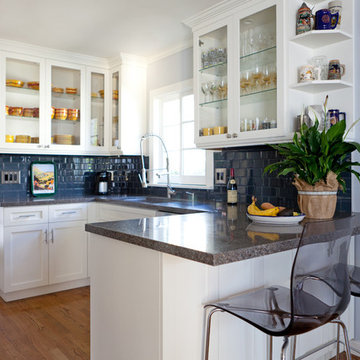
На фото: маленькая п-образная кухня в классическом стиле с стеклянными фасадами, паркетным полом среднего тона, полуостровом и синим фартуком для на участке и в саду с
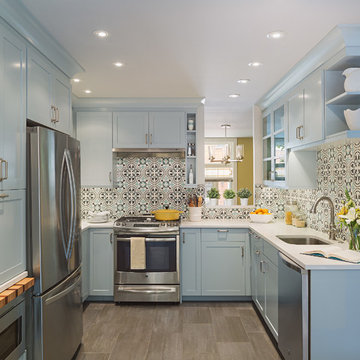
In this Philadelphia kitchen, Granada Tile Company’s Cluny cement tile graces the backsplash. The concrete tiles contain a hint of pale blue that complements the cabinetry in this modern yet traditional kitchen

Inside Story Photography - Tracey Bloxham
На фото: маленькая угловая, отдельная кухня в стиле рустика с деревянной столешницей, синим фартуком, черной техникой, полом из терракотовой плитки, оранжевым полом, фасадами с декоративным кантом и фартуком из стеклянной плитки для на участке и в саду с
На фото: маленькая угловая, отдельная кухня в стиле рустика с деревянной столешницей, синим фартуком, черной техникой, полом из терракотовой плитки, оранжевым полом, фасадами с декоративным кантом и фартуком из стеклянной плитки для на участке и в саду с
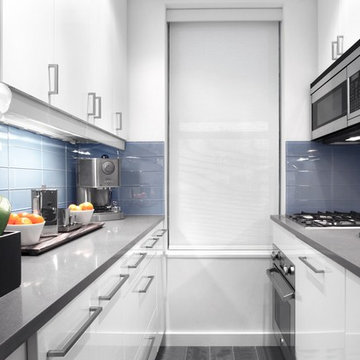
Стильный дизайн: маленькая кухня в современном стиле с плоскими фасадами, белыми фасадами и синим фартуком для на участке и в саду - последний тренд
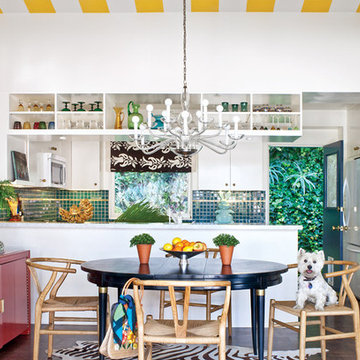
In this bright, colorful retro-inspired kitchen, designer Molly Luetkemeyer tried to create a space that felt like a fabulous vacation. Photo by Greystock for California Home + Design
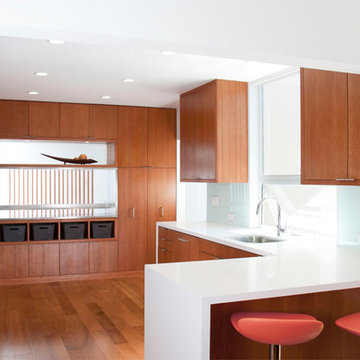
atelier KS
Пример оригинального дизайна: кухня в стиле модернизм с плоскими фасадами, фасадами цвета дерева среднего тона, синим фартуком, барной стойкой и окном
Пример оригинального дизайна: кухня в стиле модернизм с плоскими фасадами, фасадами цвета дерева среднего тона, синим фартуком, барной стойкой и окном
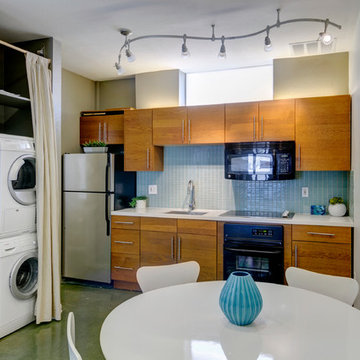
Пример оригинального дизайна: прямая кухня со стиральной машиной в современном стиле с обеденным столом, плоскими фасадами, фасадами цвета дерева среднего тона, синим фартуком и черной техникой

The owners of this prewar apartment on the Upper West Side of Manhattan wanted to combine two dark and tightly configured units into a single unified space. StudioLAB was challenged with the task of converting the existing arrangement into a large open three bedroom residence. The previous configuration of bedrooms along the Southern window wall resulted in very little sunlight reaching the public spaces. Breaking the norm of the traditional building layout, the bedrooms were moved to the West wall of the combined unit, while the existing internally held Living Room and Kitchen were moved towards the large South facing windows, resulting in a flood of natural sunlight. Wide-plank grey-washed walnut flooring was applied throughout the apartment to maximize light infiltration. A concrete office cube was designed with the supplementary space which features walnut flooring wrapping up the walls and ceiling. Two large sliding Starphire acid-etched glass doors close the space off to create privacy when screening a movie. High gloss white lacquer millwork built throughout the apartment allows for ample storage. LED Cove lighting was utilized throughout the main living areas to provide a bright wash of indirect illumination and to separate programmatic spaces visually without the use of physical light consuming partitions. Custom floor to ceiling Ash wood veneered doors accentuate the height of doorways and blur room thresholds. The master suite features a walk-in-closet, a large bathroom with radiant heated floors and a custom steam shower. An integrated Vantage Smart Home System was installed to control the AV, HVAC, lighting and solar shades using iPads.

Стильный дизайн: маленькая, узкая п-образная кухня в стиле лофт с обеденным столом, накладной мойкой, плоскими фасадами, коричневыми фасадами, деревянной столешницей, синим фартуком, фартуком из кирпича, темным паркетным полом, полуостровом, коричневым полом и черной техникой для на участке и в саду - последний тренд

At 90 square feet, this tiny kitchen is smaller than most bathrooms. Add to that four doorways and a window and you have one tough little room.
The key to this type of space is the selection of compact European appliances. The fridge is completely enclosed in cabinetry as is the 45cm dishwasher. Sink selection and placement allowed for a very useful corner storage cabinet. Drawers and additional storage are accommodated along the existing wall space right of the rear porch door. Note the careful planning how the casings of this door are not compromised by countertops. This tiny kitchen even features a pull-out pantry to the left of the fridge.
The retro look is created by using laminate cabinets with aluminum edges; that is reiterated in the metal-edged laminate countertop. Marmoleum flooring and glass tiles complete the look.
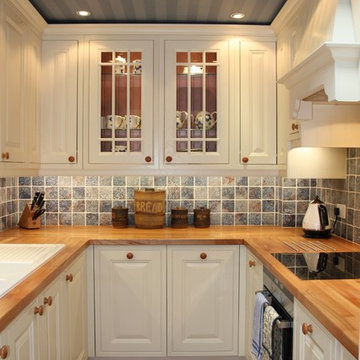
Пример оригинального дизайна: маленькая п-образная кухня в классическом стиле с фасадами с выступающей филенкой, белыми фасадами, деревянной столешницей, синим фартуком, фартуком из каменной плитки, техникой из нержавеющей стали и полом из терракотовой плитки без острова для на участке и в саду
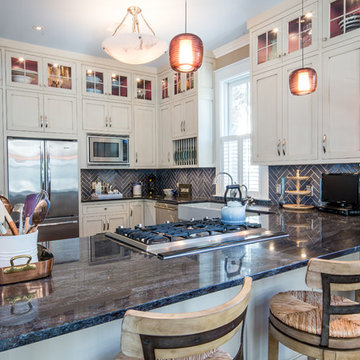
Свежая идея для дизайна: п-образная кухня в классическом стиле с с полувстраиваемой мойкой (с передним бортиком), фасадами в стиле шейкер, белыми фасадами, синим фартуком, техникой из нержавеющей стали, светлым паркетным полом, полуостровом, обеденным столом, мраморной столешницей, фартуком из плитки кабанчик и красивой плиткой - отличное фото интерьера

Источник вдохновения для домашнего уюта: маленькая прямая кухня в стиле кантри с двойной мойкой, фасадами в стиле шейкер, бежевыми фасадами, синим фартуком, бежевым полом и черной столешницей без острова для на участке и в саду
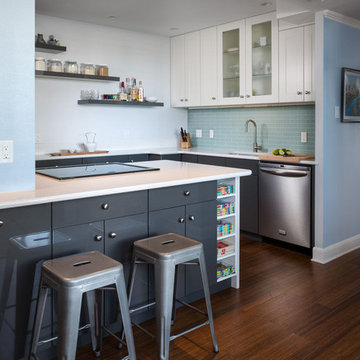
Whit Preston
Источник вдохновения для домашнего уюта: кухня в современном стиле с плоскими фасадами, серыми фасадами, столешницей из кварцевого агломерата, синим фартуком, фартуком из плитки кабанчик и техникой из нержавеющей стали
Источник вдохновения для домашнего уюта: кухня в современном стиле с плоскими фасадами, серыми фасадами, столешницей из кварцевого агломерата, синим фартуком, фартуком из плитки кабанчик и техникой из нержавеющей стали
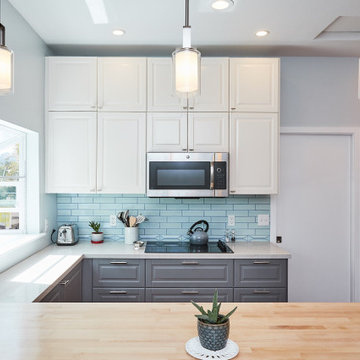
Project undertaken by Sightline Construction – General Contractors offering design and build services in the Santa Cruz and Los Gatos area. Specializing in new construction, additions and Accessory Dwelling Units (ADU’s) as well as kitchen and bath remodels. For more information about Sightline Construction or to contact us for a free consultation click here: https://sightline.construction/
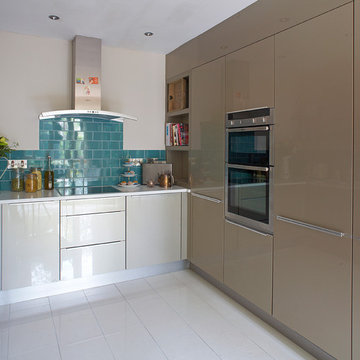
Barbara Egan, Reportage Photography, Ireland.
Идея дизайна: отдельная кухня в современном стиле с плоскими фасадами, белыми фасадами, синим фартуком и техникой из нержавеющей стали
Идея дизайна: отдельная кухня в современном стиле с плоскими фасадами, белыми фасадами, синим фартуком и техникой из нержавеющей стали
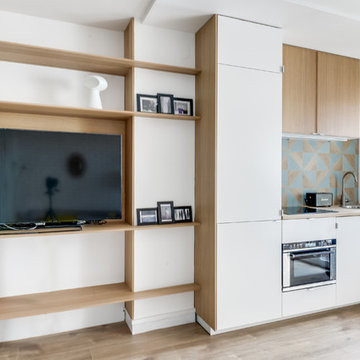
Meero
Стильный дизайн: маленькая прямая кухня-гостиная в скандинавском стиле с деревянной столешницей, синим фартуком, техникой под мебельный фасад, накладной мойкой, белыми фасадами и светлым паркетным полом без острова для на участке и в саду - последний тренд
Стильный дизайн: маленькая прямая кухня-гостиная в скандинавском стиле с деревянной столешницей, синим фартуком, техникой под мебельный фасад, накладной мойкой, белыми фасадами и светлым паркетным полом без острова для на участке и в саду - последний тренд
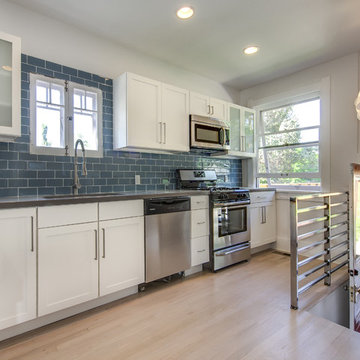
На фото: кухня в современном стиле с фасадами в стиле шейкер, белыми фасадами, синим фартуком, фартуком из плитки кабанчик, техникой из нержавеющей стали и окном с
Кухня с синим фартуком – фото дизайна интерьера
1