Кухня с синим фартуком – фото дизайна интерьера
Сортировать:Популярное за сегодня
161 - 180 из 44 922 фото
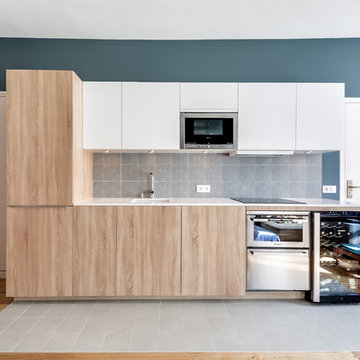
Conçue comme "un bel objet" la cuisine se veut comme un point focal de la pièce principale, tant sur le plan esthétique que le sur le plan fonctionnel. Le blanc et le bois des meubles lui donnent un ton chaleureux et contemporain. Les carreaux aux motifs japonisants gris-bleu (en crédence) rappellent la belle teinte orageuse qui habille les murs arrière et latéral et forment une scène pour mettre en valeur la cuisine.

Beautiful subdued elegance permeates this kitchen, with its hints of farmhouse style and gorgeous stones. The counter and large island are finished in a Brazilian granite called New Kashmir. The Farmhouse sink is a nice feature for the island. The beautiful backsplash above the stovetop is made with blue-gray hand painted Ceramic tiles, called Duquesa. The white Shaker cabinets, warm hardwood flooring and the large island all speak of the lowcountry, easy living and coastal charm. Love this kitchen!
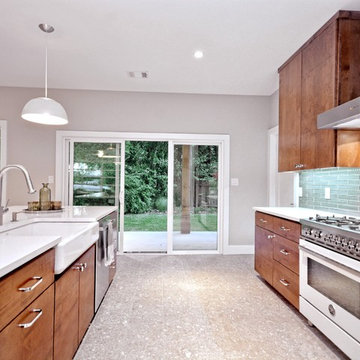
Идея дизайна: параллельная кухня среднего размера в стиле ретро с обеденным столом, с полувстраиваемой мойкой (с передним бортиком), плоскими фасадами, фасадами цвета дерева среднего тона, столешницей из кварцита, синим фартуком, фартуком из стеклянной плитки, техникой из нержавеющей стали, полом из керамогранита и островом
Пример оригинального дизайна: прямая, светлая кухня-гостиная в морском стиле с белыми фасадами, мраморной столешницей, синим фартуком, фартуком из плитки мозаики, светлым паркетным полом, двумя и более островами и фасадами с утопленной филенкой

Mid Century Modern Renovation - nestled in the heart of Arapahoe Acres. This home was purchased as a foreclosure and needed a complete renovation. To complete the renovation - new floors, walls, ceiling, windows, doors, electrical, plumbing and heating system were redone or replaced. The kitchen and bathroom also underwent a complete renovation - as well as the home exterior and landscaping. Many of the original details of the home had not been preserved so Kimberly Demmy Design worked to restore what was intact and carefully selected other details that would honor the mid century roots of the home. Published in Atomic Ranch - Fall 2015 - Keeping It Small.
Daniel O'Connor Photography
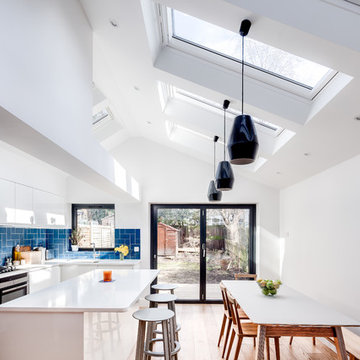
The brief focussed on creating a large living space to the rear of the property, freeing up floor area at the front to add an additional bedroom, WC, and utility. Set within a five-storey terraced property the extensive reconfiguration and extension at lower ground floor presented a number of technical and strategic issues. Through a series of substantial structural interventions, we were able to create a large open plan kitchen/living/dining with direct access to the garden.
In order to minimise the impact on neighbours outside whilst maximising a sense of space and volume inside, a deep pitched roof extension with large skylights was added. The resulting space, vaulted with large floor to ceiling heights and bathed in natural light, provides an open plan living arrangement suitable for a growing family.
Photographer: Simon Maxwell
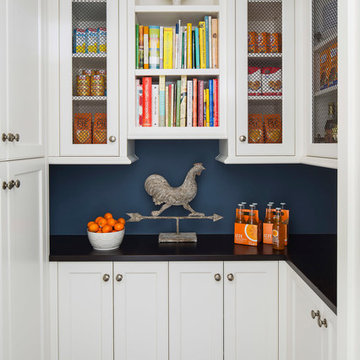
Martha O'Hara Interiors, Interior Design & Photo Styling | Troy Thies, Photography | TreHus Architects + Interior Designers + Builders, Remodeler
Please Note: All “related,” “similar,” and “sponsored” products tagged or listed by Houzz are not actual products pictured. They have not been approved by Martha O’Hara Interiors nor any of the professionals credited. For information about our work, please contact design@oharainteriors.com.
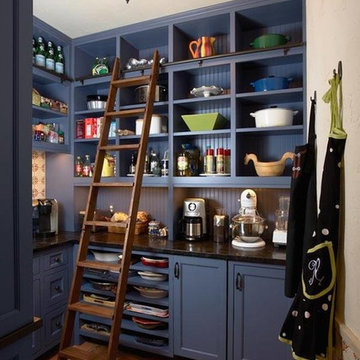
Источник вдохновения для домашнего уюта: большая п-образная кухня в стиле кантри с кладовкой, фасадами с утопленной филенкой, синими фасадами, синим фартуком, фартуком из дерева и кирпичным полом без острова
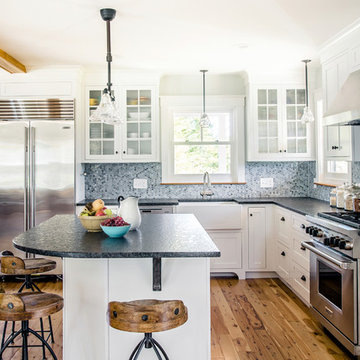
A modern, colorful farmhouse in Freeport, Maine.
Photos by Justin Levesque
На фото: угловая кухня-гостиная в стиле кантри с с полувстраиваемой мойкой (с передним бортиком), фасадами в стиле шейкер, белыми фасадами, гранитной столешницей, синим фартуком, фартуком из керамогранитной плитки, техникой из нержавеющей стали, светлым паркетным полом, островом и черной столешницей с
На фото: угловая кухня-гостиная в стиле кантри с с полувстраиваемой мойкой (с передним бортиком), фасадами в стиле шейкер, белыми фасадами, гранитной столешницей, синим фартуком, фартуком из керамогранитной плитки, техникой из нержавеющей стали, светлым паркетным полом, островом и черной столешницей с
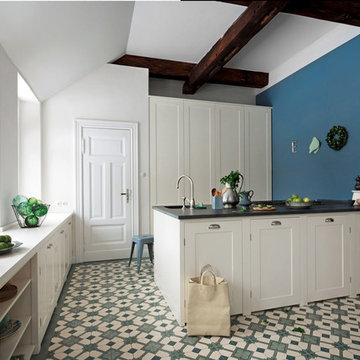
Küche: Shaker Küche No. 203
Ort: Wesermarsch
Farbe: No. 2003 Pointing
Beschläge: Messingguß, vernickelt und poliert
Worktop-Holzart: lackierte Flächen
Worktop-Stein: getrommelter Granit
Baujahr: 2009
Grundfläche: ca. 28 m²
Besonderheiten: Reetgedeckter Bauernhof (Ferienhaus)
Ist Halbinsel nicht ein viel schönerer Begriff für Küchenblock? Besonders dann, wenn sie in einem reetgedeckten Haus steht, von dem aus man das Meer riechen kann? Wenn die Farben, die sie umfluten an die Nordsee erinnern? Und wenn der glücklicherweise perfektionistische Schreiner sogar Muschelgriffe gießen lässt? Wenn es nämlich nicht perfekt ist, dann ist es ihm nämlich nicht gut genug! Und die breiten, flachen Sideboards mit offenen und geschlossenen Stauflächen! Sie riechen gefühlt bis zum Horizont, weil sie sich raffiniert in die Fensterlaibung schmiegen. Damit es hier nicht allzu aufgeräumt zugeht, schlendern unsere Kunden aus der Wesermarsch aber gern mal durch unsere Scheune in Meerbusch. Insidern auch bekannt als The Barn. Da findet man antike Hocker, dänische Emailletöpfe, tolle olle Krüge, Vasen mit echter Patina, alte Bauernleinen, mal dies, mal das. Und unsere Klassiker, das Schneidebrett zum Beispiel, gibt's da immer.
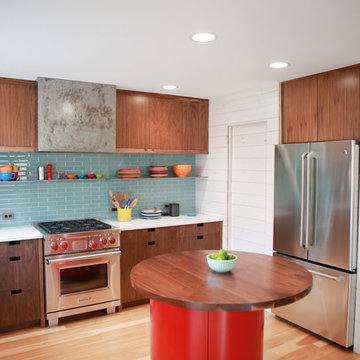
Идея дизайна: маленькая угловая кухня-гостиная в стиле модернизм с с полувстраиваемой мойкой (с передним бортиком), плоскими фасадами, темными деревянными фасадами, столешницей из кварцевого агломерата, синим фартуком, фартуком из стеклянной плитки, техникой из нержавеющей стали, паркетным полом среднего тона и островом для на участке и в саду

Luca Tranquilli
На фото: прямая кухня среднего размера в стиле кантри с накладной мойкой, синими фасадами, синим фартуком, техникой из нержавеющей стали, фасадами с утопленной филенкой, мраморной столешницей, фартуком из керамической плитки и полом из керамической плитки
На фото: прямая кухня среднего размера в стиле кантри с накладной мойкой, синими фасадами, синим фартуком, техникой из нержавеющей стали, фасадами с утопленной филенкой, мраморной столешницей, фартуком из керамической плитки и полом из керамической плитки
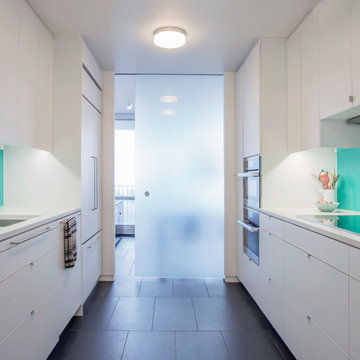
Collaboration with Boeman Design
Mike Schwartz Photography
На фото: отдельная, параллельная кухня среднего размера в современном стиле с плоскими фасадами, белыми фасадами, столешницей из акрилового камня, синим фартуком, фартуком из стекла и полом из керамогранита без острова
На фото: отдельная, параллельная кухня среднего размера в современном стиле с плоскими фасадами, белыми фасадами, столешницей из акрилового камня, синим фартуком, фартуком из стекла и полом из керамогранита без острова
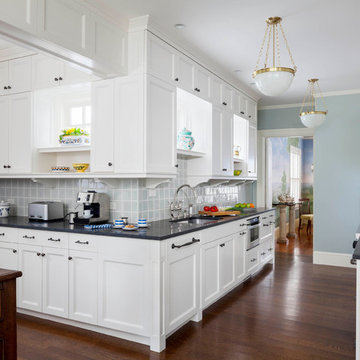
Источник вдохновения для домашнего уюта: большая угловая кухня в стиле неоклассика (современная классика) с обеденным столом, белыми фасадами, синим фартуком, врезной мойкой, фасадами в стиле шейкер, фартуком из стеклянной плитки, техникой из нержавеющей стали и темным паркетным полом без острова

A truly contemporary kitchen that stays true to the integrity of the ranch style home, with both sleek and natural elements. Dark brown Quarter-Sawn oak cabinets were used on the perimeter and the island, while wired gloss cabinets were used for the walls and tall cabinets.
A custom cabinet was made to hide the coffee station, but allow for useable space when opened. A bi-fold door was made to slide to the left and then into pocket doors.
Learn more about different materials and wood species on our website!
http://www.gkandb.com/wood-species/
DESIGNER: JANIS MANACSA
PHOTOGRAPHY: TREVE JOHNSON
CABINETS: DURA SUPREME CABINETRY
COUNTERTOP ISLAND: CAMBRIA BELLINGHAM
COUNTERTOP BREAKFAST BAR: NEOLITH IRON ORE
COUNTERTOP PERIMETER: CAESARSTONE OCEAN FOAM
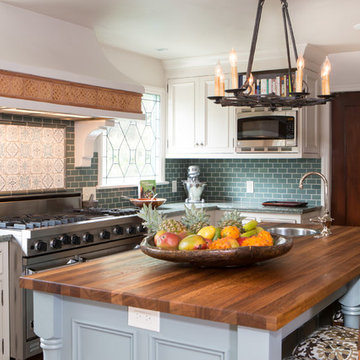
www.erikabiermanphotography.com
Пример оригинального дизайна: кухня среднего размера в средиземноморском стиле с накладной мойкой, фасадами с декоративным кантом, белыми фасадами, гранитной столешницей, синим фартуком, фартуком из керамической плитки, техникой из нержавеющей стали, полом из терракотовой плитки и островом
Пример оригинального дизайна: кухня среднего размера в средиземноморском стиле с накладной мойкой, фасадами с декоративным кантом, белыми фасадами, гранитной столешницей, синим фартуком, фартуком из керамической плитки, техникой из нержавеющей стали, полом из терракотовой плитки и островом
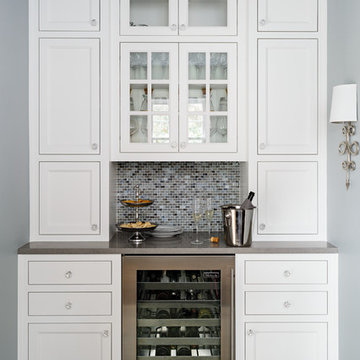
Lincoln Barbour Photography
Идея дизайна: кухня среднего размера в классическом стиле с кладовкой, фасадами в стиле шейкер, белыми фасадами, столешницей из кварцита, синим фартуком, фартуком из стеклянной плитки, техникой из нержавеющей стали и полом из керамогранита
Идея дизайна: кухня среднего размера в классическом стиле с кладовкой, фасадами в стиле шейкер, белыми фасадами, столешницей из кварцита, синим фартуком, фартуком из стеклянной плитки, техникой из нержавеющей стали и полом из керамогранита

Laura Hull
Идея дизайна: угловая кухня среднего размера в классическом стиле с фасадами с декоративным кантом, белыми фасадами, мраморной столешницей, синим фартуком, фартуком из цементной плитки, белой техникой, паркетным полом среднего тона, островом и двухцветным гарнитуром
Идея дизайна: угловая кухня среднего размера в классическом стиле с фасадами с декоративным кантом, белыми фасадами, мраморной столешницей, синим фартуком, фартуком из цементной плитки, белой техникой, паркетным полом среднего тона, островом и двухцветным гарнитуром

Идея дизайна: п-образная кухня среднего размера в стиле фьюжн с обеденным столом, врезной мойкой, плоскими фасадами, светлыми деревянными фасадами, столешницей из кварцевого агломерата, синим фартуком, фартуком из стеклянной плитки, техникой из нержавеющей стали, паркетным полом среднего тона и островом

На фото: кухня в стиле неоклассика (современная классика) с врезной мойкой, фасадами с утопленной филенкой, бежевыми фасадами, синим фартуком, фартуком из керамической плитки, техникой из нержавеющей стали, темным паркетным полом и островом
Кухня с синим фартуком – фото дизайна интерьера
9