Кухня с синей столешницей – фото дизайна интерьера со средним бюджетом
Сортировать:
Бюджет
Сортировать:Популярное за сегодня
101 - 120 из 459 фото
1 из 3
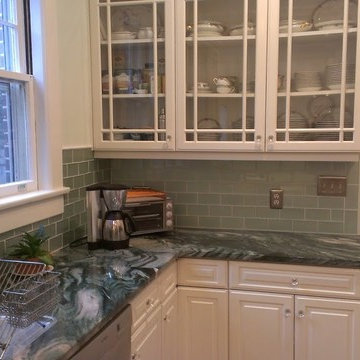
На фото: кухня среднего размера в стиле неоклассика (современная классика) с стеклянными фасадами, белыми фасадами, гранитной столешницей, синим фартуком, кладовкой, фартуком из плитки кабанчик и синей столешницей
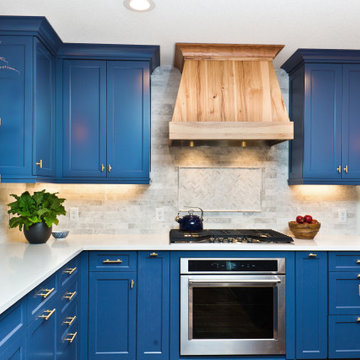
Источник вдохновения для домашнего уюта: большая угловая кухня в стиле ретро с обеденным столом, накладной мойкой, фасадами с выступающей филенкой, белыми фасадами, столешницей из кварцевого агломерата, серым фартуком, фартуком из плитки кабанчик, техникой из нержавеющей стали, светлым паркетным полом, островом, коричневым полом и синей столешницей
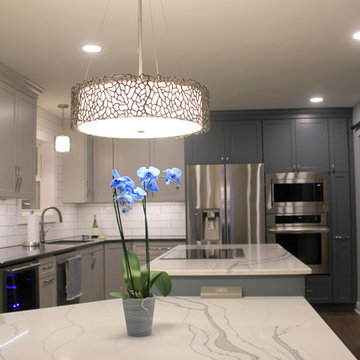
Photo: S.Lang
Идея дизайна: угловая кухня среднего размера в стиле неоклассика (современная классика) с обеденным столом, одинарной мойкой, фасадами в стиле шейкер, синими фасадами, столешницей из кварцевого агломерата, белым фартуком, фартуком из керамической плитки, техникой из нержавеющей стали, полом из винила, двумя и более островами, коричневым полом и синей столешницей
Идея дизайна: угловая кухня среднего размера в стиле неоклассика (современная классика) с обеденным столом, одинарной мойкой, фасадами в стиле шейкер, синими фасадами, столешницей из кварцевого агломерата, белым фартуком, фартуком из керамической плитки, техникой из нержавеющей стали, полом из винила, двумя и более островами, коричневым полом и синей столешницей
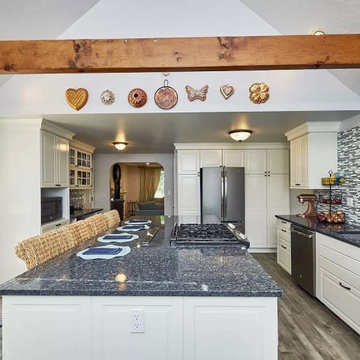
1950s Cape Cod kitchen had been remodeled and expanded in 1980s. We did a full down-to-the-studs remodel including new electrical, moving the gas line, new plumbing, floors, and cabinets.
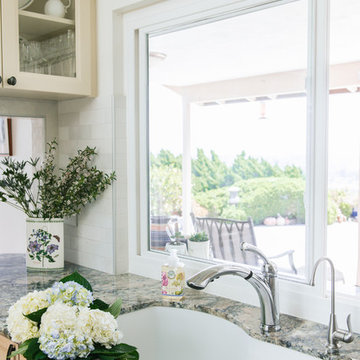
If I were to explain the atmosphere in this home, I’d say it’s happy. Natural light, unbelievable view of Lake Murray, the mountains, the green hills, the sky – I used those natural colors as inspiration to come up with a palette for this project. As a result, we were brave enough to go with 3 cabinet colors (natural, oyster and olive), a gorgeous blue granite that’s named Azurite (a very powerful crystal), new appliance layout, raised ceiling, and a hole in the wall (butler’s window) … quite a lot, considering that client’s original goal was to just reface the existing cabinets (see before photos).
This remodel turned out to be the most accurate representation of my clients, their way of life and what they wanted to highlight in a space so dear to them. You truly feel like you’re in an English countryside cottage with stellar views, quaint vibe and accessories suitable for any modern family. We love the final result and can’t get enough of that warm abundant light!
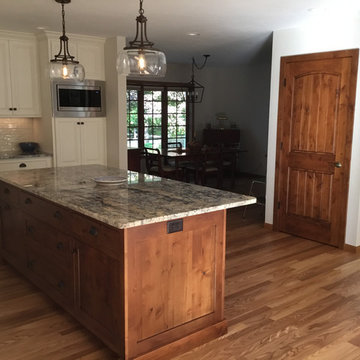
This kitchen features Alabaster Cabinetry accented with light heirlooming. The stained knotty alder island features inset doors and drawer fronts, panelized ends and back. These details give the island the feel of quality furniture. Existing walls were removed and resulted in a larger open concept kitchen. The only necessary support post was wrapped with matching knotty alder.
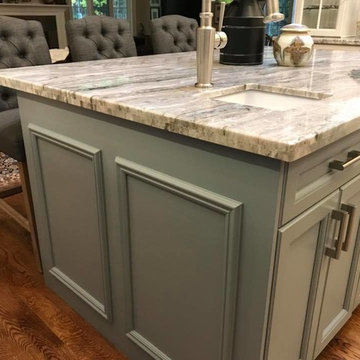
Entertainers Kitchen. Custom Cabinets designed to clients exacting standards. Large kitchen with tons of practical storage, pullout drawer storage, pot/pan drawers, spice pullout, garbage & recycling centre, lighted display cabinets, huge island, and the clients favorite part - the beverage serving area!
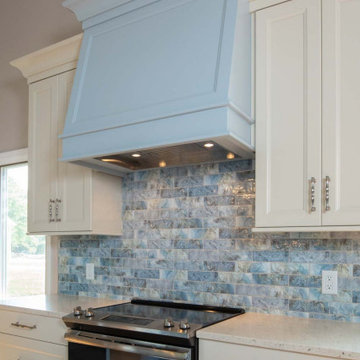
These homeowners requested a complete makeover of their dated lake house with an open floor plan that allowed for entertaining while enjoying the beautiful views of the lake from the kitchen and family room. We proposed taking out a loft area over the kitchen to open the space. This required moving the location of the stairs to access the basement bedrooms and moving the laundry and guest bath to new locations, which created improved flow of traffic. Each bathroom received a complete facelift complete with the powder bath taking a more polished finish for the lone female of the house to enjoy. We also painted the ceiling on the main floor, while leaving the beams stained to modernize the space. The renovation surpassed the goals and vision of the homeowner and allowed for a view of the lake the homeowner stated she never even knew she had.
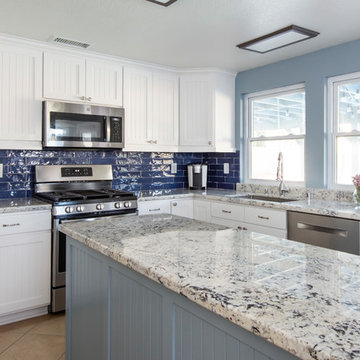
A small flood prompted a dramatic kitchen update, extending the island, painting the existing cabinets, new granite countertops and tile backsplash. Photography by Brian Covington
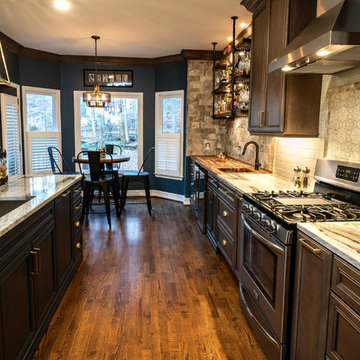
When knocking down the walls can change your life.
На фото: угловая кухня среднего размера в стиле модернизм с кладовкой, одинарной мойкой, плоскими фасадами, темными деревянными фасадами, мраморной столешницей, разноцветным фартуком, фартуком из плитки кабанчик, техникой из нержавеющей стали, темным паркетным полом, островом, коричневым полом и синей столешницей с
На фото: угловая кухня среднего размера в стиле модернизм с кладовкой, одинарной мойкой, плоскими фасадами, темными деревянными фасадами, мраморной столешницей, разноцветным фартуком, фартуком из плитки кабанчик, техникой из нержавеющей стали, темным паркетным полом, островом, коричневым полом и синей столешницей с
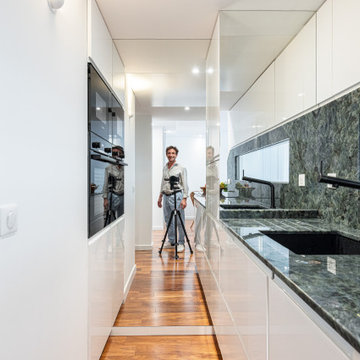
Réalisation d'une cuisine dans l'entrée de l'appartement. Crédence vitrée pour laisser passer la lumière du jour. Plan de travail en granit "Labradorite blue".
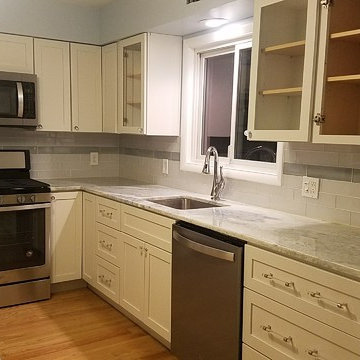
New Aspen cabinets from Choice's Premier line were customized with glass front doors to display the customer's prized pottery and sculptures. A trash pullout and 2 banks of drawer bases were included in this layout to maximize space. The stove/microwave and refrigerator swapped locations to optimize the layout.
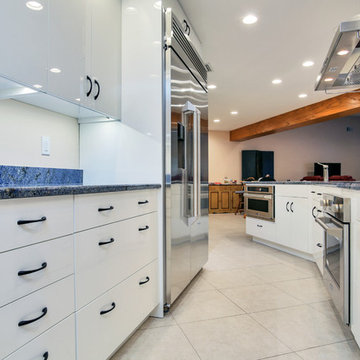
Photographer: Andrea Hope
Пример оригинального дизайна: параллельная кухня среднего размера в современном стиле с обеденным столом, плоскими фасадами, белыми фасадами, синим фартуком, техникой из нержавеющей стали, островом и синей столешницей
Пример оригинального дизайна: параллельная кухня среднего размера в современном стиле с обеденным столом, плоскими фасадами, белыми фасадами, синим фартуком, техникой из нержавеющей стали, островом и синей столешницей
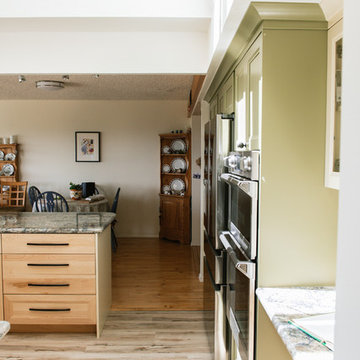
If I were to explain the atmosphere in this home, I’d say it’s happy. Natural light, unbelievable view of Lake Murray, the mountains, the green hills, the sky – I used those natural colors as inspiration to come up with a palette for this project. As a result, we were brave enough to go with 3 cabinet colors (natural, oyster and olive), a gorgeous blue granite that’s named Azurite (a very powerful crystal), new appliance layout, raised ceiling, and a hole in the wall (butler’s window) … quite a lot, considering that client’s original goal was to just reface the existing cabinets (see before photos).
This remodel turned out to be the most accurate representation of my clients, their way of life and what they wanted to highlight in a space so dear to them. You truly feel like you’re in an English countryside cottage with stellar views, quaint vibe and accessories suitable for any modern family. We love the final result and can’t get enough of that warm abundant light!
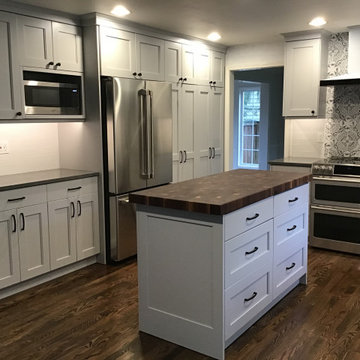
Designer Katelyn Broxson. Sollera Fine Cabinetry. Bradford Door Style - Maple - Painted "Stonington Gray". John Boos Walnut End Grain Island Top. PentalQuartz "Blue Savoie" Perimeter Countertops.
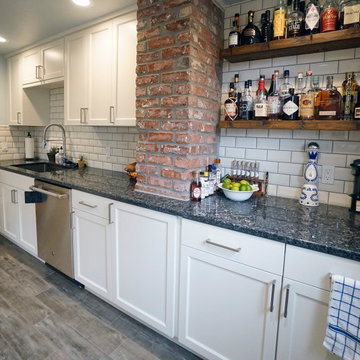
На фото: отдельная, угловая кухня среднего размера в современном стиле с врезной мойкой, фасадами в стиле шейкер, белыми фасадами, гранитной столешницей, белым фартуком, фартуком из керамической плитки, техникой из нержавеющей стали, полом из винила, серым полом и синей столешницей
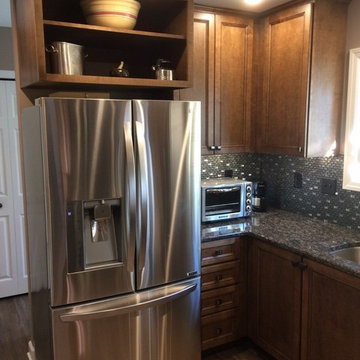
Sapphire blue granite countertops with medallion eagle rock finish cabinets.
Свежая идея для дизайна: маленькая п-образная кухня в классическом стиле с обеденным столом, врезной мойкой, плоскими фасадами, коричневыми фасадами, гранитной столешницей, черным фартуком, фартуком из удлиненной плитки, техникой из нержавеющей стали, полом из винила, коричневым полом и синей столешницей без острова для на участке и в саду - отличное фото интерьера
Свежая идея для дизайна: маленькая п-образная кухня в классическом стиле с обеденным столом, врезной мойкой, плоскими фасадами, коричневыми фасадами, гранитной столешницей, черным фартуком, фартуком из удлиненной плитки, техникой из нержавеющей стали, полом из винила, коричневым полом и синей столешницей без острова для на участке и в саду - отличное фото интерьера
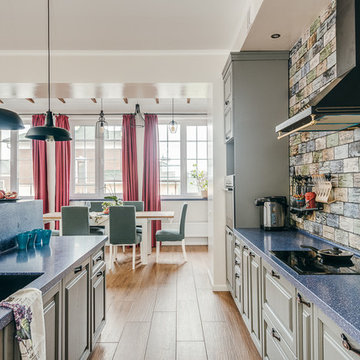
Таунхаус 350 кв.м. в Московской области - просторный и светлый дом для комфортной жизни семьи с двумя детьми, в котором есть место семейным традициям. И в котором, в то же время, для каждого члена семьи и гостя этого дома найдется свой уединенный уголок. Дизайнер Алена Николаева
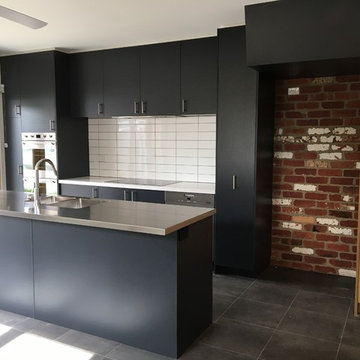
Chi Lu Positive Footprints
Пример оригинального дизайна: параллельная кухня среднего размера в стиле лофт с обеденным столом, накладной мойкой, плоскими фасадами, синими фасадами, столешницей из нержавеющей стали, белым фартуком, фартуком из керамической плитки, техникой из нержавеющей стали, полом из керамической плитки, островом, серым полом и синей столешницей
Пример оригинального дизайна: параллельная кухня среднего размера в стиле лофт с обеденным столом, накладной мойкой, плоскими фасадами, синими фасадами, столешницей из нержавеющей стали, белым фартуком, фартуком из керамической плитки, техникой из нержавеющей стали, полом из керамической плитки, островом, серым полом и синей столешницей
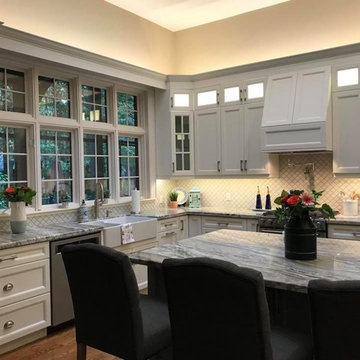
Entertainers Kitchen. Custom Cabinets designed to clients exacting standards. Large kitchen with tons of practical storage, pullout drawer storage, pot/pan drawers, spice pullout, garbage & recycling centre, lighted display cabinets, huge island, and the clients favorite part - the beverage serving area!
Кухня с синей столешницей – фото дизайна интерьера со средним бюджетом
6