Кухня с серыми фасадами и зелеными фасадами – фото дизайна интерьера
Сортировать:
Бюджет
Сортировать:Популярное за сегодня
101 - 120 из 151 024 фото
1 из 3
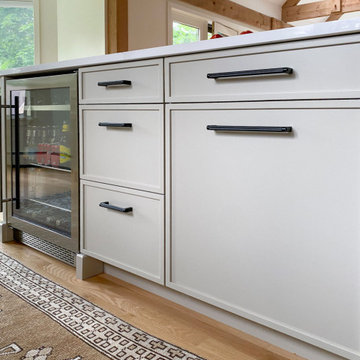
Kitchen design and full gut remodel in post and beam kitchen. New layout to improve functionality and flow, with center kitchen island, tall pantry storage cabinet, soft gray-beige shaker-style cabinets (Benjamin Moore Revere Pewter), quartz countertop, stacked subway tile backsplash, metal mesh cabinet fronts, Thermador range and hood vent, paneled refrigerator, Shaw's fireclay apron-front sink, matte black fixtures and hardware, cable lighting, and hardwood flooring.
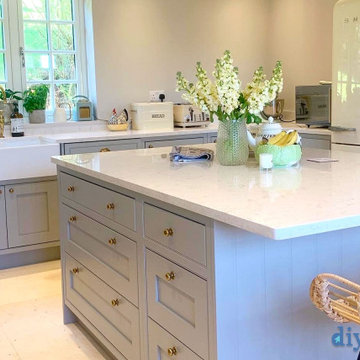
An Innova Helmsley Grey Inframe Kitchen - Supplied By DIY Kitchens
Источник вдохновения для домашнего уюта: угловая кухня среднего размера в классическом стиле с обеденным столом, фасадами в стиле шейкер, серыми фасадами, столешницей из кварцита, островом и белой столешницей
Источник вдохновения для домашнего уюта: угловая кухня среднего размера в классическом стиле с обеденным столом, фасадами в стиле шейкер, серыми фасадами, столешницей из кварцита, островом и белой столешницей
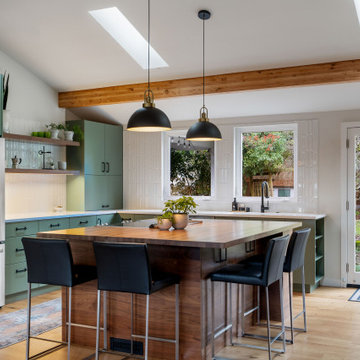
This kitchen was opened up to the dining area in this residential remodel project. The ceiling was vaulted and skylights added for extra natural light. The result is a beautiful, naturally lit kitchen that boasts a dynamic mix of colors and textures. There is also a new buffet built-in along the dining area for added storage.
Architecture and Design by: H2D Architecture + Design
www.h2darchitects.com
Photo by: Anastasiya Homes

Идея дизайна: угловая кухня среднего размера: освещение в стиле модернизм с обеденным столом, накладной мойкой, плоскими фасадами, серыми фасадами, столешницей из кварцевого агломерата, белым фартуком, фартуком из керамогранитной плитки, черной техникой, полом из керамической плитки, островом, серым полом, белой столешницей и многоуровневым потолком

Saving the original stained glass picture window from 1916, we created a focal point with a custom designed arch alcove with dentil molding. Leaded glass upper cabinets add ambiance and sparkle to the compact kitchen.
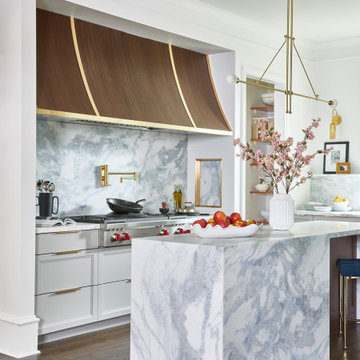
Источник вдохновения для домашнего уюта: маленькая отдельная, п-образная кухня в стиле неоклассика (современная классика) с одинарной мойкой, фасадами с утопленной филенкой, серыми фасадами, мраморной столешницей, белым фартуком, фартуком из мрамора, техникой из нержавеющей стали, паркетным полом среднего тона, островом, коричневым полом и белой столешницей для на участке и в саду
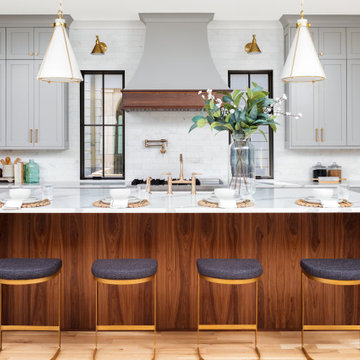
Admiring the sleek kitchen design with walnut accents, and custom-made butcher block at the end of the island in the kitchen. The cabinets are painted in Benjamin Moore's Ozark Shadows.
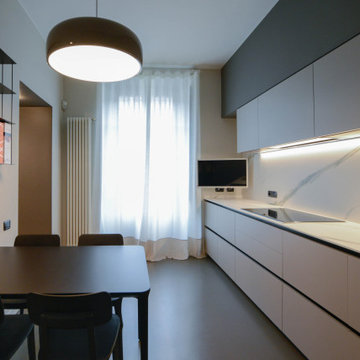
Свежая идея для дизайна: большая угловая кухня в современном стиле с обеденным столом, врезной мойкой, плоскими фасадами, серыми фасадами, фартуком из керамогранитной плитки, черной техникой и серым полом без острова - отличное фото интерьера

Стильный дизайн: отдельная, угловая кухня среднего размера в стиле рустика с с полувстраиваемой мойкой (с передним бортиком), фасадами в стиле шейкер, зелеными фасадами, столешницей из кварцевого агломерата, серым фартуком, фартуком из кварцевого агломерата, черной техникой, кирпичным полом, островом, коричневым полом, серой столешницей и балками на потолке - последний тренд
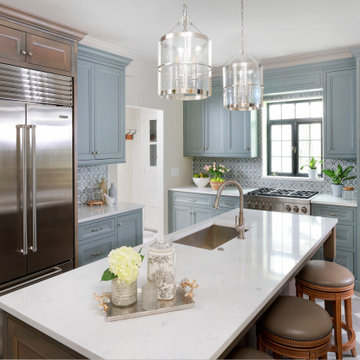
One of the main challenges of the original kitchen was an awkward, oversized peninsula that hindered traffic flow within the room. We repositioned the peninsula cabinetry, transforming it into a well-placed kitchen island that is now accessible from all four sides and offers seating and plenty of storage space. This simple swap greatly improved the overall flow of the kitchen, as did moving the location of the refrigerator to better fit the work triangle.

Moden open plan shaker style kitchen in light grey with the central Island on wheels for when addition kitchen space is required.
На фото: угловая кухня-гостиная среднего размера в стиле неоклассика (современная классика) с фасадами в стиле шейкер, серыми фасадами, гранитной столешницей и островом с
На фото: угловая кухня-гостиная среднего размера в стиле неоклассика (современная классика) с фасадами в стиле шейкер, серыми фасадами, гранитной столешницей и островом с
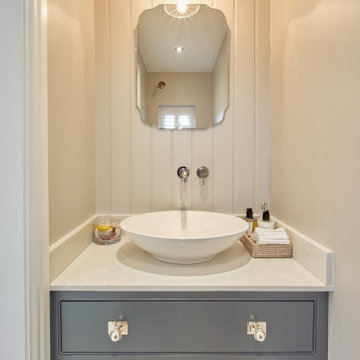
Inheriting a small, dark kitchen that was impractical and unsuitable for a busy family of four many years ago, the owners of this property in Ripon were keen to put their own stamp on the space, with a light, airy and bright kitchen extension complete with CRL Quartz Carrara worktops.
With a minimalist yet cosy and welcoming look at the top of their wish list the owners worked with the creativity and design skills of Joe Groves from Wharfe Valley Interiors to make their dream kitchen a reality.
Simple and timeless in style, the finished kitchen is a hive of activity – a space used for cooking, eating and relaxing.
CRL Quartz Carrara plays an important role throughout the space and was a natural choice for the owner, after falling in love with the surface at first sight during a visit to New Look Interiors of Leeds.
A versatile and beautiful surface that exudes a luxury elegance, Carrara has the striking appearance of marble, with none of the maintenance issues. In fact, CRL Quartz is extremely hardwearing, durable and easy to keep clean making it ideal for this family. The soft white hue and smoky grey veins of the material tie the whole look in this new kitchen together, for a cohesive finish. Inspired by nature, the surface fits seamlessly with the timeless décor chosen for the extension, blending in harmony with the chosen colour scheme and soft furnishings.
Delivery and installation of the quartz was expertly carried out by Harrogate’s Aktiv Granite who were undaunted by the size of the island slab, which measured up at 2.3 m x 1.1m. “When the installers arrived to fit the quartz and called me in to take a look I was overcome. I literally could have cried as it was just what I envisaged.
“They did an amazing job, especially when they were lifting in the piece for the island which was a pretty big chunk.” comments homeowner Suzanne.
Enter the extension from the hallway and a clean, airy and minimal space is waiting to greet you. The Carrara worktops are complemented by large format floor tiles and classically-styled furniture painted in Farrow & Ball’s Cornforth White.
Bi-fold doors at one end of the room flood the room with natural light and create the perfect indoor outdoor kitchen living space for all-weather family entertaining.
CRL Quartz Carrara is carried through to the adjoining utility and cloakroom for continuity of design, while back in the kitchen appliances from Bosch, plus a Quooker hot tap ensure the space is luxurious and functional.
“My island is my pride and joy. I really like the having the sink integrated in this spot, as it turns the whole area into a space for socialising even when you’re washing up.
“When I look back at all my drawings now the finished space is exact and just as I wanted it to be. It suits us very well now, instead of being cramped and dark it is a roomy, welcoming and bright kitchen.”

This detached home in West Dulwich was opened up & extended across the back to create a large open plan kitchen diner & seating area for the family to enjoy together. We added oak herringbone parquet in the main living area, a large dark green and wood kitchen and a generous dining & seating area. A cinema room was also tucked behind the kitchen
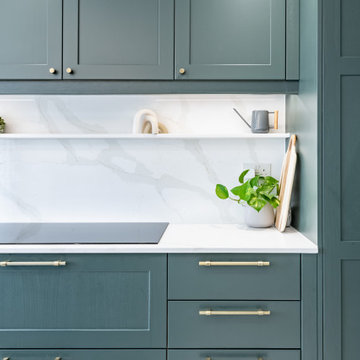
Источник вдохновения для домашнего уюта: кухня в классическом стиле с фасадами в стиле шейкер, зелеными фасадами, столешницей из кварцита и островом

Cucina contemporanea color verde foresta
На фото: угловая кухня в скандинавском стиле с обеденным столом, накладной мойкой, плоскими фасадами, зелеными фасадами, серым фартуком, техникой из нержавеющей стали, серым полом, серой столешницей и многоуровневым потолком без острова с
На фото: угловая кухня в скандинавском стиле с обеденным столом, накладной мойкой, плоскими фасадами, зелеными фасадами, серым фартуком, техникой из нержавеющей стали, серым полом, серой столешницей и многоуровневым потолком без острова с
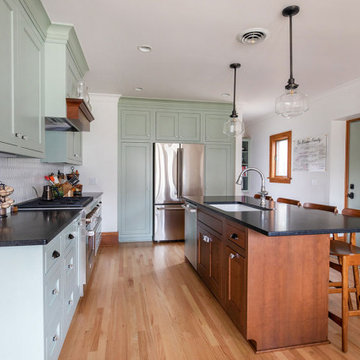
New custom cabinetry was installed with shaker-style cabinet doors in a beautiful antique green color. The cabinets were topped with striking black quartz countertops and completed with new commercial-grade appliances, chrome plumbing fixtures, and vintage pendant lights. New wood floors were installed and finished to match the existing wood floors throughout the first floor. Leveraging the talented skills of our lead carpenter, we were able to match the existing trim in the newly remodeled areas.

A beautiful kitchen transformation for one of our customers in Bury! With Stosa Metropolis neutral greys in luxurious laminate finishes, we have stuck with the monochrome theme and created a striking, contemporary kitchen with contrasting colours throughout.
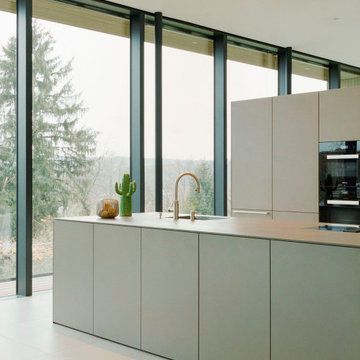
Стильный дизайн: параллельная кухня-гостиная с одинарной мойкой, плоскими фасадами, зелеными фасадами, столешницей из ламината, зеленым фартуком, черной техникой, островом и зеленой столешницей - последний тренд

A butler's pantry for a cook's dream. Green custom cabinetry houses paneled appliances and storage for all the additional items. White oak floating shelves are topped with brass railings. The backsplash is a Zellige handmade tile in various tones of neutral.

Свежая идея для дизайна: параллельная кухня среднего размера в стиле неоклассика (современная классика) с обеденным столом, с полувстраиваемой мойкой (с передним бортиком), фасадами в стиле шейкер, зелеными фасадами, гранитной столешницей, белым фартуком, фартуком из керамической плитки, белой техникой, полом из винила, островом, коричневым полом и белой столешницей - отличное фото интерьера
Кухня с серыми фасадами и зелеными фасадами – фото дизайна интерьера
6