Кухня с серыми фасадами и техникой под мебельный фасад – фото дизайна интерьера
Сортировать:
Бюджет
Сортировать:Популярное за сегодня
141 - 160 из 10 535 фото
1 из 3
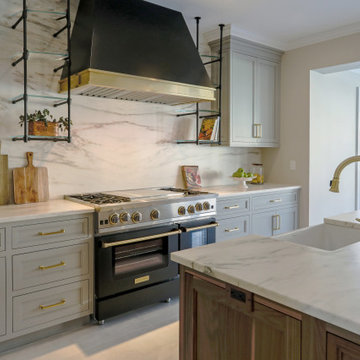
A Blue Star range and dramatic custom hood anchor the main wall. Open metal shelves keep the space open and reveal more of the stunning Imperial Danby marble book-matched backsplash. Imperial Danby is used on all the countertops.
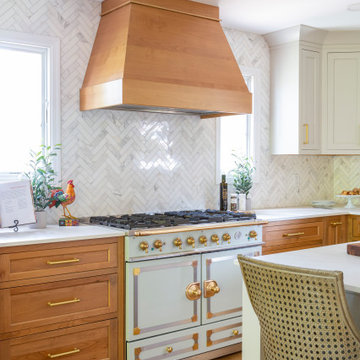
A transitional kitchen space that has warm wood tones with the modern Repose Gray island cabinets. The range is a center piece in this space, highlighting the gold tones that are pulled in throughou the layout.
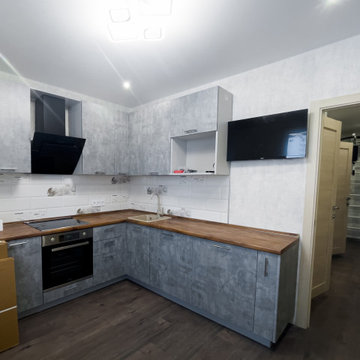
Кухня с серыми фасадами и контрастными фартуком, мойкой и смесителем белого цвета
Стильный дизайн: отдельная, угловая, серо-белая кухня среднего размера в современном стиле с одинарной мойкой, плоскими фасадами, серыми фасадами, деревянной столешницей, белым фартуком, фартуком из керамической плитки, техникой под мебельный фасад, коричневой столешницей и красивой плиткой без острова - последний тренд
Стильный дизайн: отдельная, угловая, серо-белая кухня среднего размера в современном стиле с одинарной мойкой, плоскими фасадами, серыми фасадами, деревянной столешницей, белым фартуком, фартуком из керамической плитки, техникой под мебельный фасад, коричневой столешницей и красивой плиткой без острова - последний тренд

Open plan living, kitchen, dining
Идея дизайна: маленькая прямая кухня-гостиная в современном стиле с монолитной мойкой, плоскими фасадами, серыми фасадами, столешницей из кварцита, серым фартуком, фартуком из стекла, техникой под мебельный фасад, светлым паркетным полом, коричневым полом, белой столешницей и кессонным потолком без острова для на участке и в саду
Идея дизайна: маленькая прямая кухня-гостиная в современном стиле с монолитной мойкой, плоскими фасадами, серыми фасадами, столешницей из кварцита, серым фартуком, фартуком из стекла, техникой под мебельный фасад, светлым паркетным полом, коричневым полом, белой столешницей и кессонным потолком без острова для на участке и в саду

Mountain Modern kitchen inspired by Euro design. Oak cabinets with engineered quartz countertops, ceramic tile backsplash, modern abstract lighting and custom stained wood floors.
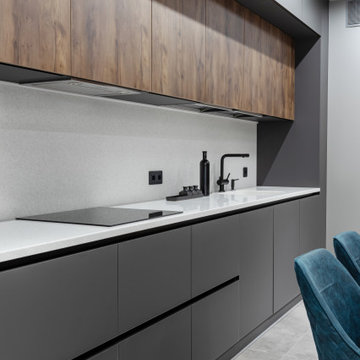
Гостиная
Дизайнер @svanberg.design
Фотограф @kris_pleer
Пример оригинального дизайна: огромная угловая кухня в современном стиле с обеденным столом, врезной мойкой, плоскими фасадами, серыми фасадами, столешницей из акрилового камня, серым фартуком, техникой под мебельный фасад, паркетным полом среднего тона, серым полом и серой столешницей без острова
Пример оригинального дизайна: огромная угловая кухня в современном стиле с обеденным столом, врезной мойкой, плоскими фасадами, серыми фасадами, столешницей из акрилового камня, серым фартуком, техникой под мебельный фасад, паркетным полом среднего тона, серым полом и серой столешницей без острова
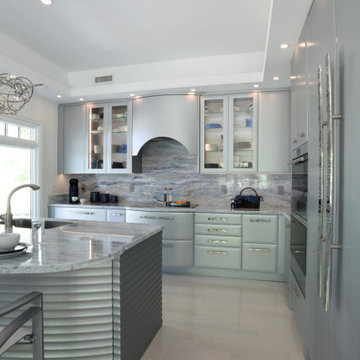
A lovely curved hood above and curved drawers below the Wolf cooktop.
Идея дизайна: большая кухня-гостиная в современном стиле с врезной мойкой, плоскими фасадами, серыми фасадами, столешницей из кварцита, серым фартуком, фартуком из каменной плиты, техникой под мебельный фасад, светлым паркетным полом, островом, серым полом и серой столешницей
Идея дизайна: большая кухня-гостиная в современном стиле с врезной мойкой, плоскими фасадами, серыми фасадами, столешницей из кварцита, серым фартуком, фартуком из каменной плиты, техникой под мебельный фасад, светлым паркетным полом, островом, серым полом и серой столешницей
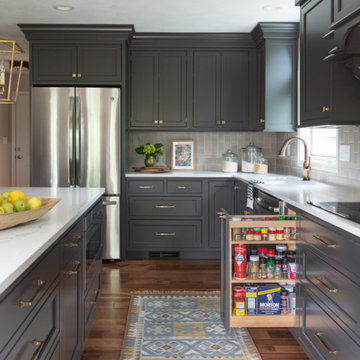
На фото: п-образная кухня среднего размера в стиле неоклассика (современная классика) с обеденным столом, врезной мойкой, плоскими фасадами, серыми фасадами, столешницей из кварцевого агломерата, бежевым фартуком, фартуком из керамической плитки, техникой под мебельный фасад, паркетным полом среднего тона, островом, коричневым полом и белой столешницей

When these homeowners first approached me to help them update their kitchen, the first thing that came to mind was to open it up. The house was over 70 years old and the kitchen was a small boxed in area, that did not connect well to the large addition on the back of the house. Removing the former exterior, load bearinig, wall opened the space up dramatically. Then, I relocated the sink to the new peninsula and the range to the outside wall. New windows were added to flank the range. The homeowner is an architect and designed the stunning hood that is truly the focal point of the room. The shiplap island is a complex work that hides 3 drawers and spice storage. The original slate floors have radiant heat under them and needed to remain. The new greige cabinet color, with the accent of the dark grayish green on the custom furnuture piece and hutch, truly compiment the floor tones. Added features such as the wood beam that hides the support over the peninsula and doorway helped warm up the space. There is also a feature wall of stained shiplap that ties in the wood beam and ship lap details on the island.
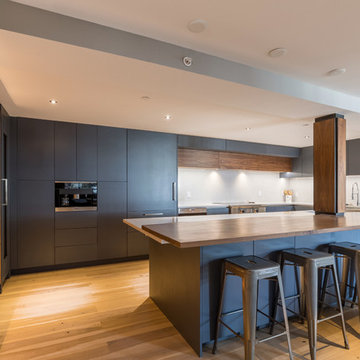
In this modern kitchen area, the gray cabinets and island created a focal point in this space, while the wood materials accents a fresh look that contrasts the gray. Since the appliances are built in with the cabinets, it gives an open space to move around.
Built by ULFBUILT. Contact us today to learn more.
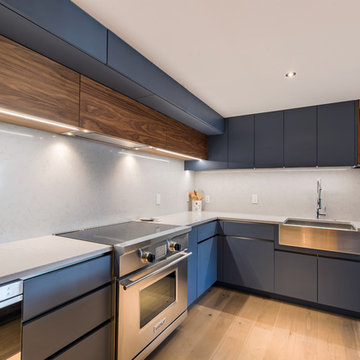
The polished set-up of flat-panel cabinets and built-in appliances maximizes the kitchen's function. On the other hand, the combination of gray, wood, and stainless, gives vibrancy and modish look to the entire kitchen. Likewise, the light and plain backsplash accents a clean view.
Built by ULFBUILT. Contact us today to learn more.
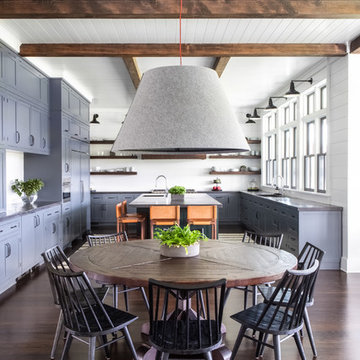
Architectural advisement, Interior Design, Custom Furniture Design & Art Curation by Chango & Co.
Architecture by Crisp Architects
Construction by Structure Works Inc.
Photography by Sarah Elliott
See the feature in Domino Magazine
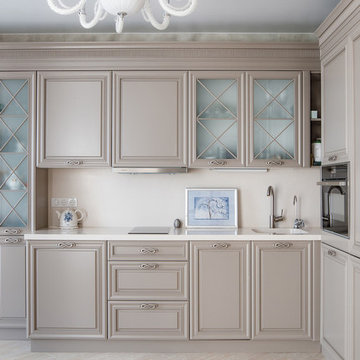
Источник вдохновения для домашнего уюта: угловая кухня в классическом стиле с фасадами с выступающей филенкой, серыми фасадами, техникой под мебельный фасад, серым полом, бежевой столешницей, монолитной мойкой и бежевым фартуком без острова

Пример оригинального дизайна: большая п-образная, отдельная кухня в стиле модернизм с монолитной мойкой, плоскими фасадами, серыми фасадами, белым фартуком, белой столешницей, техникой под мебельный фасад, бетонным полом, бежевым полом и двухцветным гарнитуром без острова
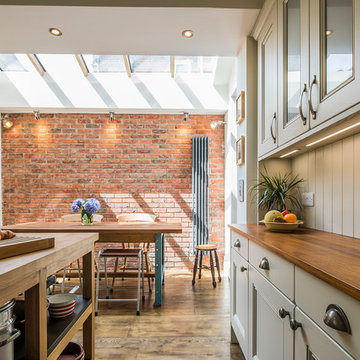
Dug Wilders
Пример оригинального дизайна: большая угловая кухня в современном стиле с обеденным столом, с полувстраиваемой мойкой (с передним бортиком), фасадами в стиле шейкер, серыми фасадами, белым фартуком, фартуком из керамической плитки, техникой под мебельный фасад, паркетным полом среднего тона, островом и коричневым полом
Пример оригинального дизайна: большая угловая кухня в современном стиле с обеденным столом, с полувстраиваемой мойкой (с передним бортиком), фасадами в стиле шейкер, серыми фасадами, белым фартуком, фартуком из керамической плитки, техникой под мебельный фасад, паркетным полом среднего тона, островом и коричневым полом
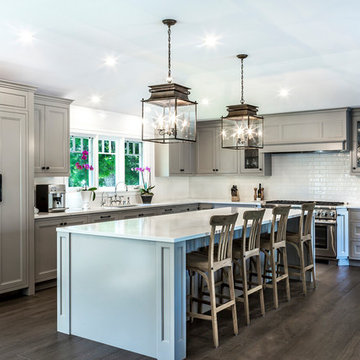
adamtaylorphotos.com
Стильный дизайн: большая угловая кухня в классическом стиле с обеденным столом, фасадами с утопленной филенкой, серыми фасадами, островом, врезной мойкой, столешницей из кварцевого агломерата, белым фартуком, фартуком из плитки кабанчик, техникой под мебельный фасад, темным паркетным полом и коричневым полом - последний тренд
Стильный дизайн: большая угловая кухня в классическом стиле с обеденным столом, фасадами с утопленной филенкой, серыми фасадами, островом, врезной мойкой, столешницей из кварцевого агломерата, белым фартуком, фартуком из плитки кабанчик, техникой под мебельный фасад, темным паркетным полом и коричневым полом - последний тренд
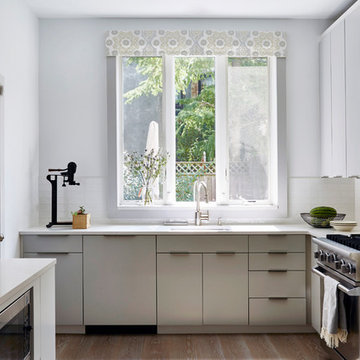
Jacob Snavely
Стильный дизайн: маленькая отдельная, п-образная, серо-белая кухня в стиле неоклассика (современная классика) с врезной мойкой, плоскими фасадами, серыми фасадами, столешницей из кварцевого агломерата, белым фартуком, фартуком из керамической плитки, техникой под мебельный фасад и светлым паркетным полом без острова для на участке и в саду - последний тренд
Стильный дизайн: маленькая отдельная, п-образная, серо-белая кухня в стиле неоклассика (современная классика) с врезной мойкой, плоскими фасадами, серыми фасадами, столешницей из кварцевого агломерата, белым фартуком, фартуком из керамической плитки, техникой под мебельный фасад и светлым паркетным полом без острова для на участке и в саду - последний тренд
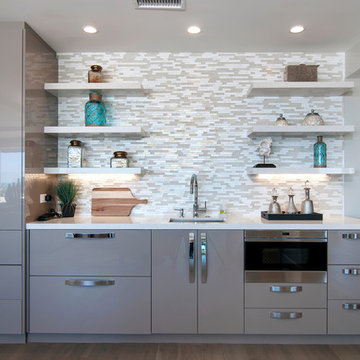
Kitchenette in family room area perfect for entertaining guests on the lower level.
Источник вдохновения для домашнего уюта: большая прямая кухня в современном стиле с плоскими фасадами, серыми фасадами, столешницей из кварцита, белым фартуком, фартуком из плитки мозаики, техникой под мебельный фасад, светлым паркетным полом, врезной мойкой и белой столешницей без острова
Источник вдохновения для домашнего уюта: большая прямая кухня в современном стиле с плоскими фасадами, серыми фасадами, столешницей из кварцита, белым фартуком, фартуком из плитки мозаики, техникой под мебельный фасад, светлым паркетным полом, врезной мойкой и белой столешницей без острова

This gorgeous European Poggenpohl Kitchen is the culinary center of this new modern home for a young urban family. The homeowners had an extensive list of objectives for their new kitchen. It needed to accommodate formal and non-formal entertaining of guests and family, intentional storage for a variety of items with specific requirements, and use durable and easy to maintain products while achieving a sleek contemporary look that would be a stage and backdrop for their glorious artwork collection.
Solution: A large central island acts as a gathering place within the great room space. The tall cabinetry items such as the ovens and refrigeration are grouped on the wall to keep the rest of the kitchen very light and open. Luxury Poggenpohl cabinetry and Caesarstone countertops were selected for their supreme durability and easy maintenance.
Warm European oak flooring is contrasted by the gray textured Poggenpohl cabinetry flattered by full width linear Poggenphol hardware. The tall aluminum toe kick on the island is lit from underneath to give it a light and airy luxurious feeling. To further accent the illuminated toe, the surface to the left of the range top is fully suspended 18” above the finished floor.
A large amount of steel and engineering work was needed to achieve the floating of the large Poggenpohl cabinet at the end of the peninsula. The conversation is always, “how did they do that?”
Photo Credit: Fred Donham of PhotographerLink
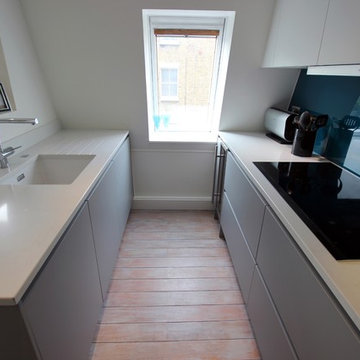
Pearl Grey handleless kitchen with white wall units
Worktop: Compac Carrara Quartz
Appliances: Siemems
Teal splashback
Стильный дизайн: маленькая отдельная, параллельная кухня в современном стиле с одинарной мойкой, плоскими фасадами, серыми фасадами, столешницей из кварцита, синим фартуком, фартуком из стеклянной плитки, техникой под мебельный фасад и светлым паркетным полом без острова для на участке и в саду - последний тренд
Стильный дизайн: маленькая отдельная, параллельная кухня в современном стиле с одинарной мойкой, плоскими фасадами, серыми фасадами, столешницей из кварцита, синим фартуком, фартуком из стеклянной плитки, техникой под мебельный фасад и светлым паркетным полом без острова для на участке и в саду - последний тренд
Кухня с серыми фасадами и техникой под мебельный фасад – фото дизайна интерьера
8