Кухня с серыми фасадами и синей столешницей – фото дизайна интерьера
Сортировать:
Бюджет
Сортировать:Популярное за сегодня
21 - 40 из 152 фото
1 из 3
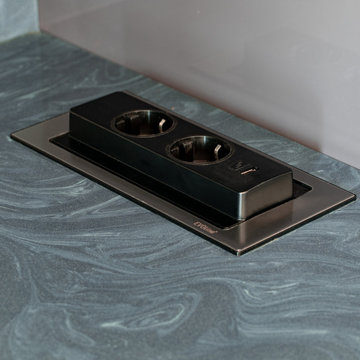
Модель Echo.
Корпус - ЛДСП 18 мм влагостойкая серая.
Фасады - эмалированные высоко глянцевые, основа МДФ 19 мм.
Фасады - шпонированные натуральной древесиной дуба ретро, лак глубоко матовый, основа МДФ 18 мм.
Фартук - искусственный камень CORIAN Evening prima, 12мм.
Столешница - искусственный камень CORIAN Evening prima, 12мм.
Диодная подсветка рабочей зоны белая.
Ручки-профиль.
Барная стойка с баром - шпонированные натуральной древесиной дуба ретро.
Механизмы открывания Blum Blumotion.
Ящики Blum Legrabox.
Сушилки для посуды.
Мусорная система.
Лотки для приборов.
Встраиваемые розетки для малой бытовой техники в столешнице.
Смеситель Blanco.
Мойка Smeg.
Бытовая техника нескольких брендов.
Стоимость проекта - 548 тыс.руб. без учёта бытовой техники.
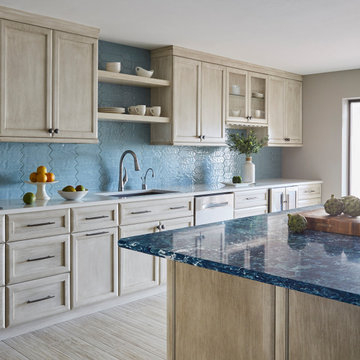
This condo required a complete overall, due mold issues. So we reinvented the space to bring this condo to its glory. This Kitchen space went from cramped to spacious. The master bath got a new lease on life. In addition the laundry was a disaster, by rearranging appliances and turning an electrical panel to the hall to met code we were able to add a sink and countertop landing space
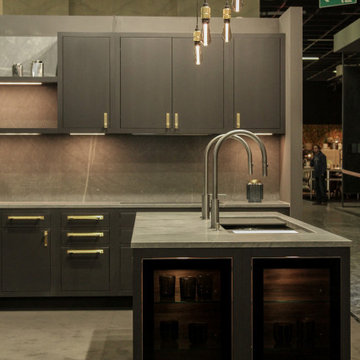
Industrial/Transitional Kitchen Design, charcoal gray lacquer, with brass buster + punch hardware and light matched
Идея дизайна: угловая кухня-гостиная среднего размера в стиле неоклассика (современная классика) с врезной мойкой, фасадами с декоративным кантом, серыми фасадами, столешницей из кварцита, синим фартуком, фартуком из мрамора, черной техникой, полом из сланца, островом, серым полом и синей столешницей
Идея дизайна: угловая кухня-гостиная среднего размера в стиле неоклассика (современная классика) с врезной мойкой, фасадами с декоративным кантом, серыми фасадами, столешницей из кварцита, синим фартуком, фартуком из мрамора, черной техникой, полом из сланца, островом, серым полом и синей столешницей
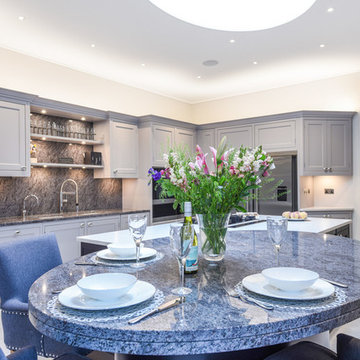
A bespoke, hand painted Davonport kitchen designed and installed by KCA for our client in Fulham,
A large oval granite breakfast bar creates a focal feature to the large kitchen island, which also includes a Silestone worktop in Lagoon Suede.
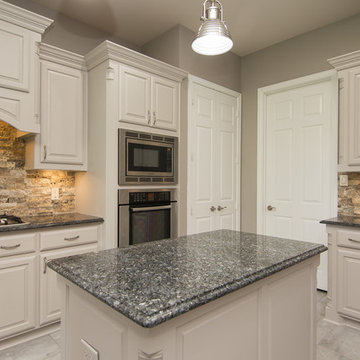
This repeat customer asked that we help them to lighten/brighten their kitchen. To accomplish this goal, we repainted both their walls and previously stained kitchen cabinets, along with replacing their old and cracked 12x12 floors tiles and replace with contemporary rectangular porcelain tiles. Mission accomplished!
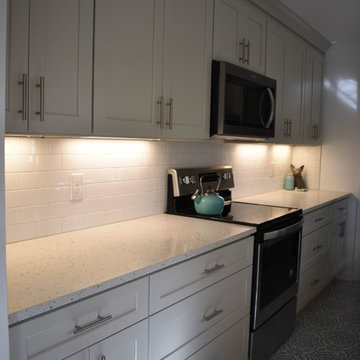
На фото: отдельная, параллельная кухня среднего размера в стиле модернизм с с полувстраиваемой мойкой (с передним бортиком), фасадами в стиле шейкер, серыми фасадами, столешницей из кварцита, белым фартуком, фартуком из керамической плитки, техникой из нержавеющей стали, полом из керамической плитки, синим полом и синей столешницей без острова
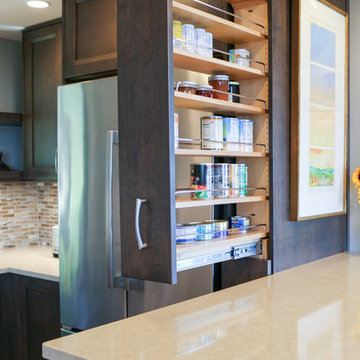
The stacked pull-out pantry does dual duty as both a storage provider and providing enough space for the refrigerator door to swing out sufficiently to remove the crisper bins for cleaning.
WestSound Home & Garden
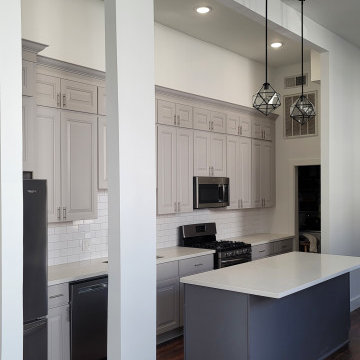
Kitchen grey cabinets blue island
На фото: прямая кухня среднего размера в классическом стиле с обеденным столом, одинарной мойкой, фасадами в стиле шейкер, серыми фасадами, столешницей из кварцита, белым фартуком, фартуком из цементной плитки, белой техникой, островом и синей столешницей с
На фото: прямая кухня среднего размера в классическом стиле с обеденным столом, одинарной мойкой, фасадами в стиле шейкер, серыми фасадами, столешницей из кварцита, белым фартуком, фартуком из цементной плитки, белой техникой, островом и синей столешницей с
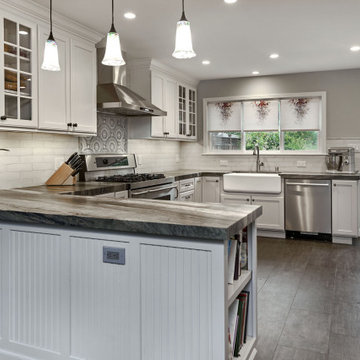
На фото: большая п-образная кухня в стиле неоклассика (современная классика) с обеденным столом, с полувстраиваемой мойкой (с передним бортиком), фасадами с утопленной филенкой, серыми фасадами, столешницей из кварцита, белым фартуком, фартуком из керамической плитки, техникой из нержавеющей стали, полом из керамогранита, полуостровом, серым полом и синей столешницей
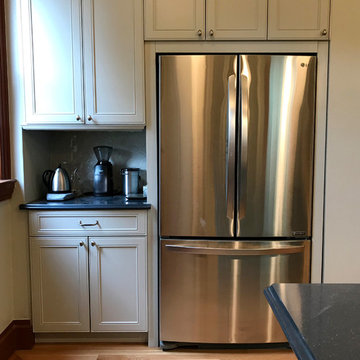
Our kitchen layout includes the built in refrigerator on the south wall with the wall to ceiling pantry cabinets and coffee bar. Our design fit together like a complex puzzle, with ample storage in out of the way places. Kitchen Remodel - 1902 Victorian, Seattle, WA, Belltown Design, Photography by Paula McHugh
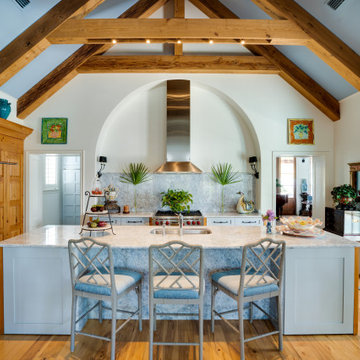
Свежая идея для дизайна: большая кухня в морском стиле с накладной мойкой, серыми фасадами, столешницей из кварцита, синим фартуком, техникой под мебельный фасад, светлым паркетным полом, островом, разноцветным полом, синей столешницей и балками на потолке - отличное фото интерьера
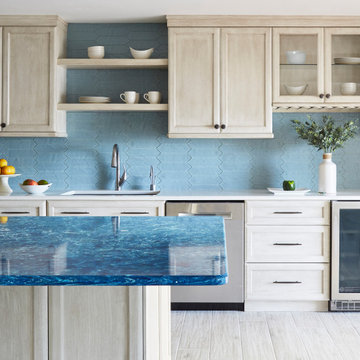
This condo required a complete overall, due mold issues. So we reinvented the space to bring this condo to its glory. This Kitchen space went from cramped to spacious. The master bath got a new lease on life. In addition the laundry was a disaster, by rearranging appliances and turning an electrical panel to the hall to met code we were able to add a sink and countertop landing space
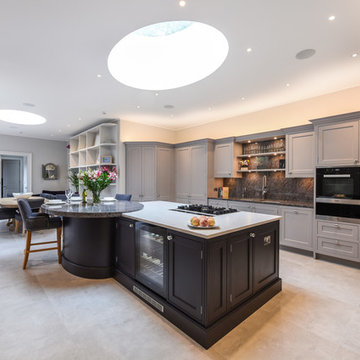
A bespoke, hand painted Davonport kitchen designed and installed by KCA for our client in Fulham,
A large oval granite breakfast bar creates a focal feature to the large kitchen island, which also includes a Silestone worktop in Lagoon Suede.
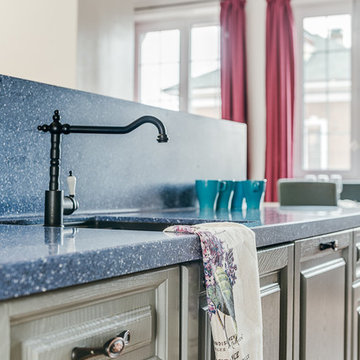
Таунхаус общей площадью 350 кв.м. в Московской области - просторный и светлый дом для комфортной жизни семьи с двумя детьми, в котором есть место семейным традициям. И в котором, в то же время, для каждого члена семьи и гостя этого дома найдется свой уединенный уголок.
Архитектор-дизайнер Алена Николаева
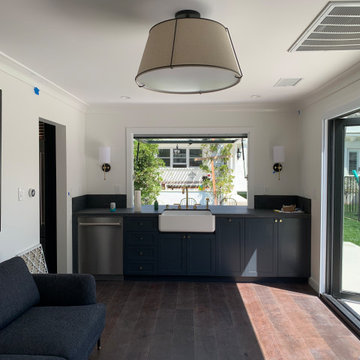
A modern refresh of an historic guest quarters that takes advantage of the beautiful California weather by maximizing the connection to the outdoors.
Идея дизайна: маленькая прямая кухня-гостиная в современном стиле с с полувстраиваемой мойкой (с передним бортиком), фасадами в стиле шейкер, серыми фасадами, мраморной столешницей, черным фартуком, любым фатуком, техникой из нержавеющей стали, темным паркетным полом, коричневым полом, синей столешницей и любым потолком без острова для на участке и в саду
Идея дизайна: маленькая прямая кухня-гостиная в современном стиле с с полувстраиваемой мойкой (с передним бортиком), фасадами в стиле шейкер, серыми фасадами, мраморной столешницей, черным фартуком, любым фатуком, техникой из нержавеющей стали, темным паркетным полом, коричневым полом, синей столешницей и любым потолком без острова для на участке и в саду
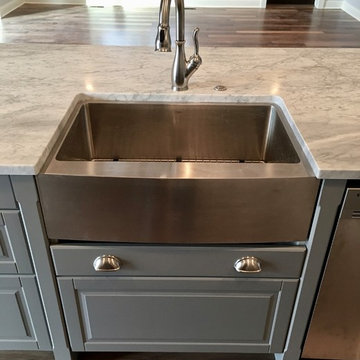
Источник вдохновения для домашнего уюта: большая параллельная кухня-гостиная в стиле кантри с с полувстраиваемой мойкой (с передним бортиком), фасадами с выступающей филенкой, серыми фасадами, гранитной столешницей, белым фартуком, фартуком из цементной плитки, техникой из нержавеющей стали, паркетным полом среднего тона, островом, коричневым полом и синей столешницей
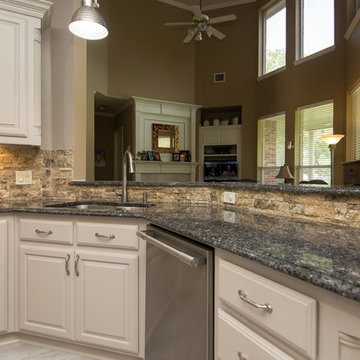
This repeat customer asked that we help them to lighten/brighten their kitchen. To accomplish this goal, we repainted both their walls and previously stained kitchen cabinets, along with replacing their old and cracked 12x12 floors tiles and replace with contemporary rectangular porcelain tiles. Mission accomplished!
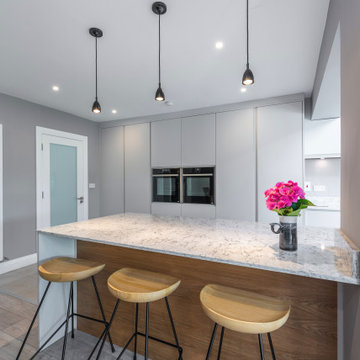
Contemporary galley style kitchen designed by Conbu Interior Design. Handleless design with quartz worktop, & porcelain floor tiles. Dividing wall removed between kitchen & dining area & door closed. Plumbing & electrics upgraded. LED recessed & pendant lights. Co-ordinating timber floor fitted in adjoining dining & living rooms.
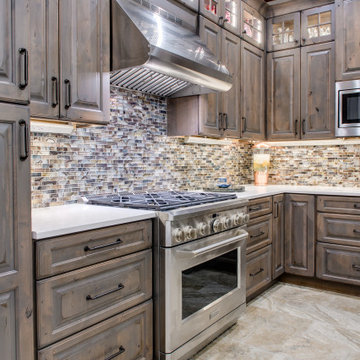
Showplace Cabinetry with the Covington Door and a Vintage Driftwood finish with a walnut accent.
Свежая идея для дизайна: большая угловая кухня-гостиная в классическом стиле с врезной мойкой, фасадами с выступающей филенкой, серыми фасадами, гранитной столешницей, разноцветным фартуком, фартуком из каменной плитки, белой техникой, полом из керамогранита, двумя и более островами, бежевым полом и синей столешницей - отличное фото интерьера
Свежая идея для дизайна: большая угловая кухня-гостиная в классическом стиле с врезной мойкой, фасадами с выступающей филенкой, серыми фасадами, гранитной столешницей, разноцветным фартуком, фартуком из каменной плитки, белой техникой, полом из керамогранита, двумя и более островами, бежевым полом и синей столешницей - отличное фото интерьера
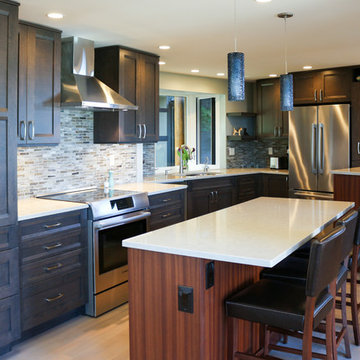
By creating a cook zone and a prep/clean zone, the kitchen was transformed from a one person kitchen to a 2-3 person kitchen with social seating space!
Layered lighting (under cabinet, pendant and recessed can lights), provides illumination for every task and mood.
WestSound Home & Garden magazine
Кухня с серыми фасадами и синей столешницей – фото дизайна интерьера
2