Кухня с серыми фасадами и полом из травертина – фото дизайна интерьера
Сортировать:
Бюджет
Сортировать:Популярное за сегодня
61 - 80 из 969 фото
1 из 3
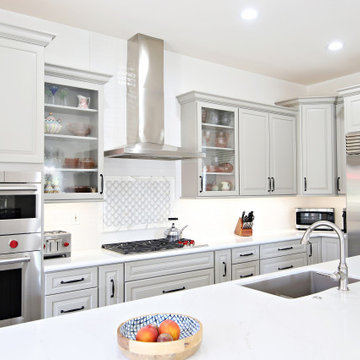
Out with the oak, and in with the stately and calming tones in this open plan kitchen. Moonstone Grey by DuraSupreme offers a subtle color tone that compliments the tones of the travertine tile floor. Calacutta Gold countertops bring in subtle warm tones while marrying the grey in the marble printed tile backsplash accent mosaic in a field of simple 3x12 subway tile. High end Wolf appliances give the space a luxe feel with modern appliance updates. Glass cabinets and a large single level island gives the feeling of light and airiness to the space.

Casual comfortable family kitchen is the heart of this home! Organization is the name of the game in this fast paced yet loving family! Between school, sports, and work everyone needs to hustle, but this hard working kitchen makes it all a breeze! Photography: Stephen Karlisch
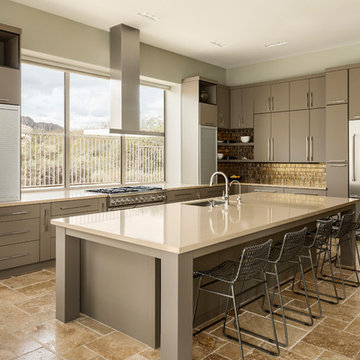
Roehner and Ryan
На фото: большая угловая кухня в современном стиле с врезной мойкой, серыми фасадами, столешницей из кварцевого агломерата, фартуком цвета металлик, фартуком из стеклянной плитки, техникой из нержавеющей стали, полом из травертина, островом, бежевым полом и плоскими фасадами
На фото: большая угловая кухня в современном стиле с врезной мойкой, серыми фасадами, столешницей из кварцевого агломерата, фартуком цвета металлик, фартуком из стеклянной плитки, техникой из нержавеющей стали, полом из травертина, островом, бежевым полом и плоскими фасадами
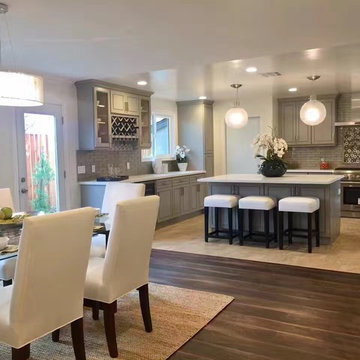
На фото: п-образная кухня среднего размера в стиле неоклассика (современная классика) с обеденным столом, врезной мойкой, фасадами в стиле шейкер, серыми фасадами, столешницей из талькохлорита, серым фартуком, фартуком из керамогранитной плитки, техникой из нержавеющей стали, полом из травертина и островом
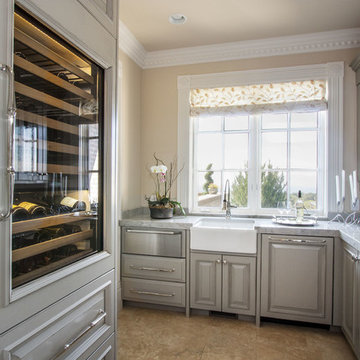
Свежая идея для дизайна: большая угловая кухня в классическом стиле с кладовкой, с полувстраиваемой мойкой (с передним бортиком), фасадами с выступающей филенкой, серыми фасадами, мраморной столешницей, серым фартуком, фартуком из каменной плиты, техникой под мебельный фасад, полом из травертина, островом, коричневым полом и серой столешницей - отличное фото интерьера
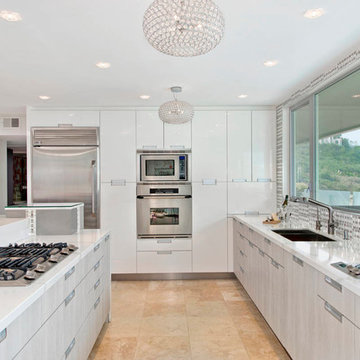
Источник вдохновения для домашнего уюта: угловая кухня-гостиная среднего размера в современном стиле с врезной мойкой, плоскими фасадами, серыми фасадами, техникой из нержавеющей стали, полуостровом, полом из травертина, разноцветным фартуком, фартуком из плитки мозаики, столешницей из акрилового камня, бежевым полом и белой столешницей
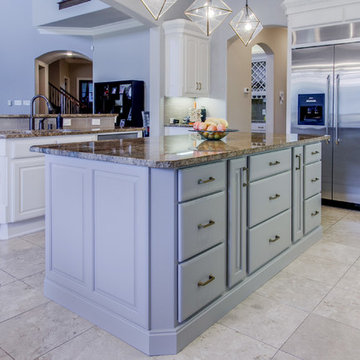
One of the biggest investments you can make in your home is in your kitchen. Now with the Revive model, you don’t have to break the bank to get an updated kitchen with new finishes and a whole new look! This powder blue kitchen we are sharing today is a classic example of such a space! The kitchen had a great layout, the cabinets had good bones, and all it needed were some simple updates. To learn more about what we did, continue reading below!
Cabinets
As previously mentioned, the kitchen cabinetry already had great bones. So, in this case, we were able to refinish them to a painted cream on the perimeter. As for the island, we created a new design where new cabinetry was installed. New cabinets are from WWWoods Shiloh, with a raised panel door style, and a custom painted finish for these powder blue cabinets.
Countertops
The existing kitchen countertops were able to remain because they were already in great condition. Plus, it matched the new finishes perfectly. This is a classic case of “don’t fix it if it ain’t broke”!
Backsplash
For the backsplash, we kept it simple with subway tile but played around with different sizes, colors, and patterns. The main backsplash tile is a Daltile Modern Dimensions, in a 4.5×8.5 size, in the color Elemental Tan, and installed in a brick-lay formation. The splash over the cooktop is a Daltile Rittenhouse Square, in a 3×6 size, in the color Arctic White, and installed in a herringbone pattern.
Fixtures and Finishes
The plumbing fixtures we planned to reuse from the start since they were in great condition. In addition, the oil-rubbed bronze finish went perfectly with the new finishes of the kitchen. We did, however, install new hardware because the original kitchen did not have any. So, from Amerock we selected Muholland pulls which were installed on all the doors and drawers.
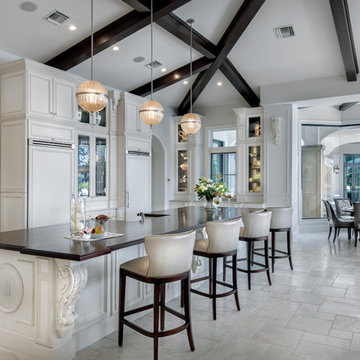
Beautiful new Mediterranean Luxury home built by Michelangelo Custom Homes and photography by ME Parker. The home's luxurious kitchen with expansive island.
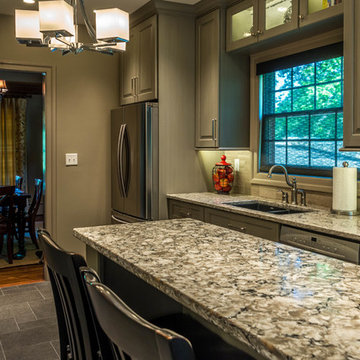
photo by Mark Karrer
Пример оригинального дизайна: маленькая отдельная, п-образная кухня в классическом стиле с врезной мойкой, фасадами с выступающей филенкой, серыми фасадами, столешницей из кварцевого агломерата, серым фартуком, техникой из нержавеющей стали, полуостровом, фартуком из керамогранитной плитки, полом из травертина и серым полом для на участке и в саду
Пример оригинального дизайна: маленькая отдельная, п-образная кухня в классическом стиле с врезной мойкой, фасадами с выступающей филенкой, серыми фасадами, столешницей из кварцевого агломерата, серым фартуком, техникой из нержавеющей стали, полуостровом, фартуком из керамогранитной плитки, полом из травертина и серым полом для на участке и в саду
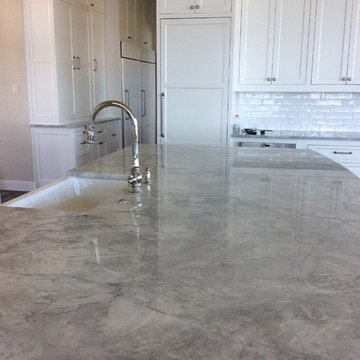
Mel Lanier
Пример оригинального дизайна: большая отдельная, п-образная кухня в стиле модернизм с с полувстраиваемой мойкой (с передним бортиком), фасадами с утопленной филенкой, серыми фасадами, столешницей из кварцита, белым фартуком, фартуком из плитки кабанчик, техникой из нержавеющей стали, полом из травертина и островом
Пример оригинального дизайна: большая отдельная, п-образная кухня в стиле модернизм с с полувстраиваемой мойкой (с передним бортиком), фасадами с утопленной филенкой, серыми фасадами, столешницей из кварцита, белым фартуком, фартуком из плитки кабанчик, техникой из нержавеющей стали, полом из травертина и островом
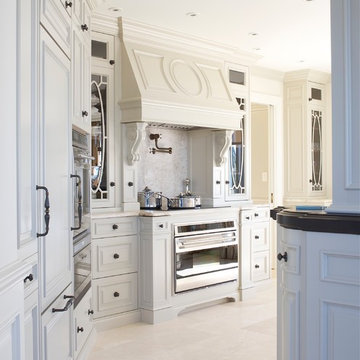
Leona Mozes Photography
Идея дизайна: большая п-образная кухня с накладной мойкой, фасадами с утопленной филенкой, серыми фасадами, мраморной столешницей, серым фартуком, фартуком из каменной плиты, техникой из нержавеющей стали и полом из травертина
Идея дизайна: большая п-образная кухня с накладной мойкой, фасадами с утопленной филенкой, серыми фасадами, мраморной столешницей, серым фартуком, фартуком из каменной плиты, техникой из нержавеющей стали и полом из травертина
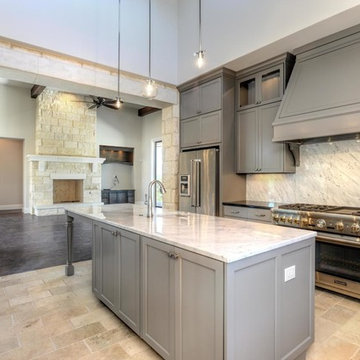
На фото: большая п-образная кухня в стиле неоклассика (современная классика) с с полувстраиваемой мойкой (с передним бортиком), фасадами в стиле шейкер, серыми фасадами, мраморной столешницей, белым фартуком, фартуком из мрамора, техникой из нержавеющей стали, полом из травертина, островом, бежевым полом, обеденным столом и белой столешницей с
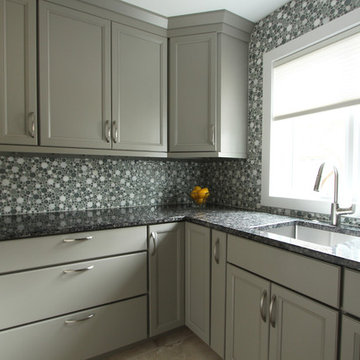
На фото: отдельная, п-образная кухня среднего размера в стиле неоклассика (современная классика) с врезной мойкой, фасадами с утопленной филенкой, серыми фасадами, гранитной столешницей, разноцветным фартуком, фартуком из стекла, полом из травертина, бежевым полом и черной столешницей
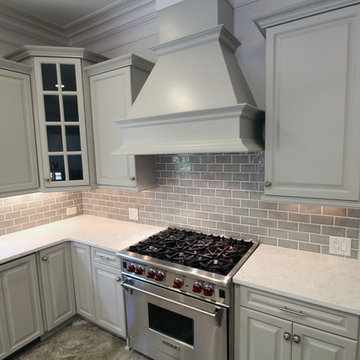
Originally maple, these cabinets were refinished to a gray painted finish. Other additions include farmhouse sink, subway tile backsplash, Quartz on perimeter countertops and Tob Knobs cabinetry hardware.
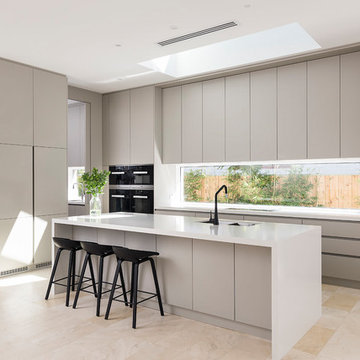
Joel Barbitta - Dmax Photography
На фото: большая параллельная кухня-гостиная у окна в современном стиле с врезной мойкой, серыми фасадами, столешницей из кварцевого агломерата, полом из травертина, островом, бежевым полом, плоскими фасадами и черной техникой
На фото: большая параллельная кухня-гостиная у окна в современном стиле с врезной мойкой, серыми фасадами, столешницей из кварцевого агломерата, полом из травертина, островом, бежевым полом, плоскими фасадами и черной техникой
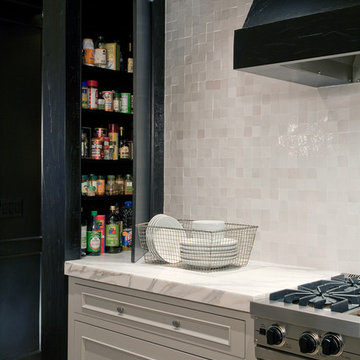
The dark, narrow shaft next to the backsplash wall is shown open, revealing that the shallow wall is actually a cabinet. The proximity to the range and the counter that flanks the stovetop is very convenient for the cook.
Scott Moore Photography
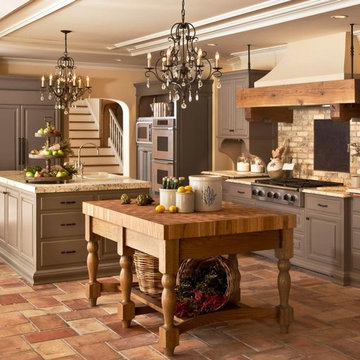
Идея дизайна: большая отдельная, п-образная кухня в стиле рустика с с полувстраиваемой мойкой (с передним бортиком), фасадами с выступающей филенкой, серыми фасадами, гранитной столешницей, бежевым фартуком, фартуком из кирпича, техникой под мебельный фасад, полом из травертина и двумя и более островами
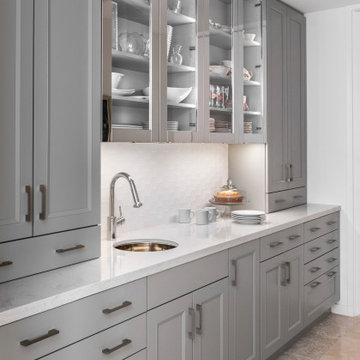
This dated home was completely renovated to be open & contemporary by removing columns, soffits & walls. Custom cabinetry was designed for every room with unique materials & finishes, like polished stainless steel & natural walnut accented in cool tones. Special features were designed throughout, such as the large-scale hood, monolithic breakfast table & architectural build outs. The overall aesthetic is one of cohesion, harmony & balance, a dramatic change to the previously traditional space.
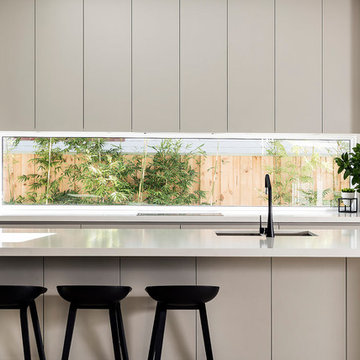
Joel Barbitta - Dmax Photography
Стильный дизайн: большая параллельная кухня-гостиная у окна в современном стиле с врезной мойкой, серыми фасадами, столешницей из кварцевого агломерата, техникой из нержавеющей стали, полом из травертина, островом и бежевым полом - последний тренд
Стильный дизайн: большая параллельная кухня-гостиная у окна в современном стиле с врезной мойкой, серыми фасадами, столешницей из кварцевого агломерата, техникой из нержавеющей стали, полом из травертина, островом и бежевым полом - последний тренд
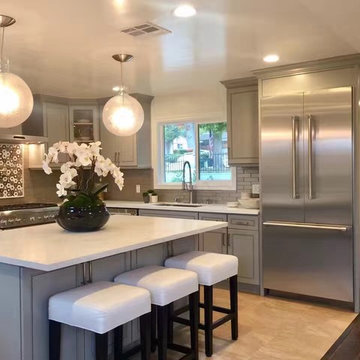
Источник вдохновения для домашнего уюта: п-образная кухня среднего размера в стиле неоклассика (современная классика) с обеденным столом, врезной мойкой, фасадами в стиле шейкер, серыми фасадами, столешницей из талькохлорита, серым фартуком, фартуком из керамогранитной плитки, техникой из нержавеющей стали, полом из травертина и островом
Кухня с серыми фасадами и полом из травертина – фото дизайна интерьера
4