Кухня с серыми фасадами и мраморной столешницей – фото дизайна интерьера
Сортировать:
Бюджет
Сортировать:Популярное за сегодня
221 - 240 из 10 184 фото
1 из 3
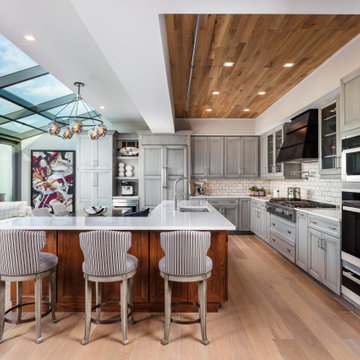
Large eat in kitchen with custom built-in banquette and lounge area with fabulous skyline views..
Пример оригинального дизайна: большая угловая кухня в современном стиле с врезной мойкой, фасадами с утопленной филенкой, серыми фасадами, мраморной столешницей, белым фартуком, фартуком из плитки кабанчик, черной техникой, светлым паркетным полом, островом, белой столешницей и деревянным потолком
Пример оригинального дизайна: большая угловая кухня в современном стиле с врезной мойкой, фасадами с утопленной филенкой, серыми фасадами, мраморной столешницей, белым фартуком, фартуком из плитки кабанчик, черной техникой, светлым паркетным полом, островом, белой столешницей и деревянным потолком

Идея дизайна: отдельная, п-образная, серо-белая кухня среднего размера в стиле модернизм с врезной мойкой, плоскими фасадами, серыми фасадами, мраморной столешницей, серым фартуком, фартуком из мрамора, техникой под мебельный фасад, темным паркетным полом, черным полом и серой столешницей без острова
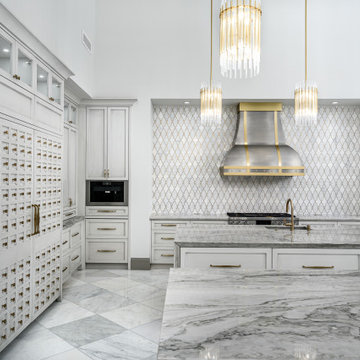
We love this kitchen's monochromatic style and design. Featuring custom vaulted ceilings, gold pendant lighting fixtures, a marble floor, and white kitchen cabinets.

На фото: большая угловая кухня-гостиная в морском стиле с с полувстраиваемой мойкой (с передним бортиком), серыми фасадами, мраморной столешницей, синим фартуком, фартуком из стеклянной плитки, техникой под мебельный фасад, паркетным полом среднего тона, островом, коричневым полом и белой столешницей с
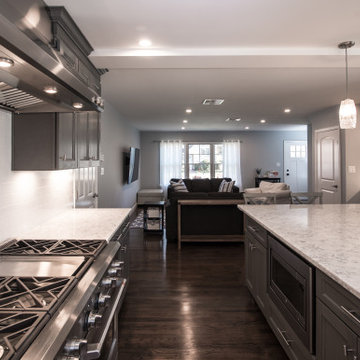
Needing more space for their growing family, these young homeowners approached us to help them create an updated, larger home from their existing 1953 split-level.
On the first floor, walls were removed to create an open concept kitchen and living room. A new dining room addition was constructed in the back, as well as a new tandem 2-car garage.
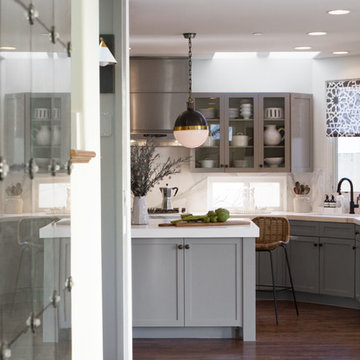
Our focus is to capture our clients personality and lifestyle.
The simplicity and functionality with an understated beauty in our designs is always our top priority. We wanted to show case all the beautiful crystals, silver and the white dishes be having glass cabinet doors. There are two sinks, two refrigerators, two dishwashers. The second sink has custom stone farm sink with antiqued mirror to add more depth and a second area for serving drinks when entertaining.
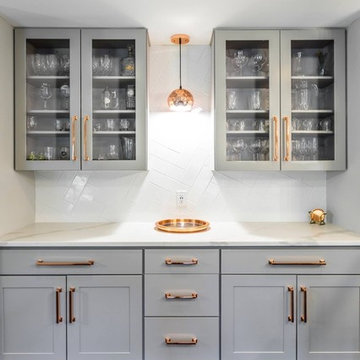
Marble Counter Top With High End Cabinetry.
Пример оригинального дизайна: большая прямая кухня в стиле модернизм с кладовкой, одинарной мойкой, фасадами с выступающей филенкой, серыми фасадами, мраморной столешницей, белым фартуком, фартуком из керамической плитки, техникой из нержавеющей стали, полом из керамической плитки, островом, коричневым полом и белой столешницей
Пример оригинального дизайна: большая прямая кухня в стиле модернизм с кладовкой, одинарной мойкой, фасадами с выступающей филенкой, серыми фасадами, мраморной столешницей, белым фартуком, фартуком из керамической плитки, техникой из нержавеющей стали, полом из керамической плитки, островом, коричневым полом и белой столешницей

Loving these grey cabinets!
Источник вдохновения для домашнего уюта: маленькая кухня-гостиная в стиле модернизм с врезной мойкой, фасадами в стиле шейкер, серыми фасадами, мраморной столешницей, техникой из нержавеющей стали, мраморным полом, полуостровом, белым полом и белой столешницей для на участке и в саду
Источник вдохновения для домашнего уюта: маленькая кухня-гостиная в стиле модернизм с врезной мойкой, фасадами в стиле шейкер, серыми фасадами, мраморной столешницей, техникой из нержавеющей стали, мраморным полом, полуостровом, белым полом и белой столешницей для на участке и в саду

Пример оригинального дизайна: отдельная, прямая кухня среднего размера в стиле фьюжн с врезной мойкой, фасадами в стиле шейкер, серыми фасадами, мраморной столешницей, техникой из нержавеющей стали, паркетным полом среднего тона, островом, коричневым полом и белой столешницей
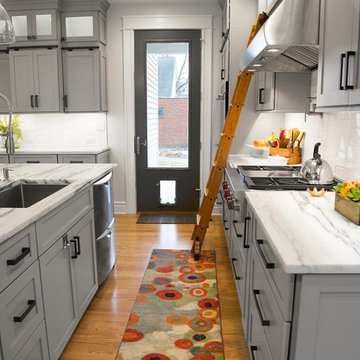
Holly Werner
Пример оригинального дизайна: маленькая отдельная, п-образная кухня в стиле лофт с врезной мойкой, фасадами в стиле шейкер, серыми фасадами, мраморной столешницей, белым фартуком, фартуком из керамической плитки, техникой из нержавеющей стали, светлым паркетным полом, островом, коричневым полом и белой столешницей для на участке и в саду
Пример оригинального дизайна: маленькая отдельная, п-образная кухня в стиле лофт с врезной мойкой, фасадами в стиле шейкер, серыми фасадами, мраморной столешницей, белым фартуком, фартуком из керамической плитки, техникой из нержавеющей стали, светлым паркетным полом, островом, коричневым полом и белой столешницей для на участке и в саду
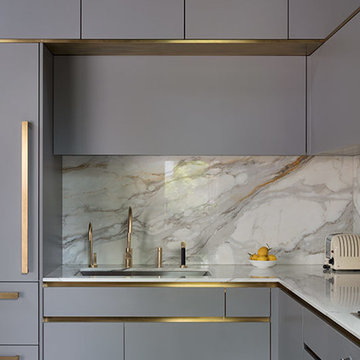
Roundhouse Urbo matt lacquer bespoke kitchen in Farrow & Ball Moles Breath and brass solid sheet cladding and brass detailing with Calacatta Oro Marble worksurfaces.
Photography Nick Kane

The result of a close collaboration between designer and client, this stylish kitchen maximises the varying heights and shapes of the space to create a blend of relaxed, open-plan charm and functionally distinct working and living zones. The thoughtful updating of classic aesthetics lends the room a timeless beauty, while a tonal range of warm greys creates a subtle counterpoint to distinctive accents such as brass fittings and sliding ladders.
An abundance of light graces the space as it flows between the needs of chic entertaining, informal family gatherings and culinary proficiency. Plentiful – and occasionally quirky – storage also forms a key design detail, while the finest in materials and equipment make this kitchen a place to truly enjoy.
Photo by Jake Fitzjones
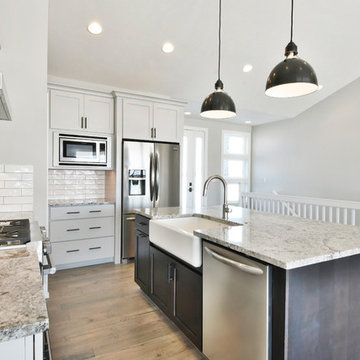
This home brings a fresh approach to today's open floor plans. From moment of entry, this feels spacious and inviting. Floor-to-ceiling windows flood the great room and kitchen w natural light. Fantastic kitchen w large center quartz island, farmhouse sink, pantry, stainless appliances w vent hood over gas cook-top, Great room has stone fireplace, sliding door to covered east facing deck. Master suite w large closet and bath has soaking tub and beautiful walk in tile shower. Three bedrooms on main, two more in basement. Generous basement rec room w wet bar and more natural light. Laundry and mud room on main floor for the most active household. Custom designed to please w blend of modern, comfort, and beauty. Designer light fixtures and finishes throughout. Beautiful curb appeal on corner lot, side load 3 car garage and good sized back yard. 3169 finished sq ft, built by Murray Custom Homes.
Remax Concepts/Ferris Realty Group
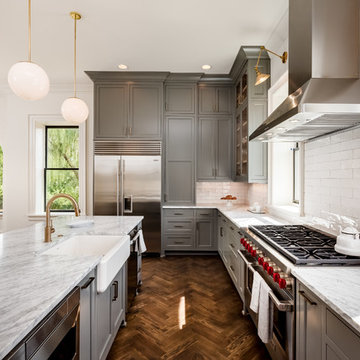
Jeff Graham
Идея дизайна: п-образная кухня в стиле неоклассика (современная классика) с с полувстраиваемой мойкой (с передним бортиком), фасадами в стиле шейкер, серыми фасадами, мраморной столешницей, белым фартуком, фартуком из плитки кабанчик, техникой из нержавеющей стали, темным паркетным полом, островом, коричневым полом и белой столешницей
Идея дизайна: п-образная кухня в стиле неоклассика (современная классика) с с полувстраиваемой мойкой (с передним бортиком), фасадами в стиле шейкер, серыми фасадами, мраморной столешницей, белым фартуком, фартуком из плитки кабанчик, техникой из нержавеющей стали, темным паркетным полом, островом, коричневым полом и белой столешницей
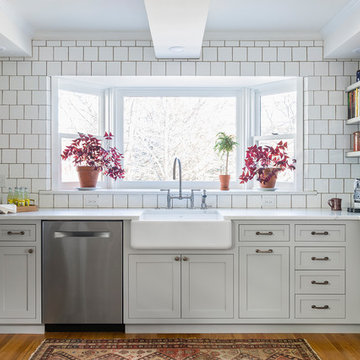
The sink, range and refrigerator each sit on a different wall with ample counter space in between. The sink now overlooks the backyard.
Andrea Rugg Photography
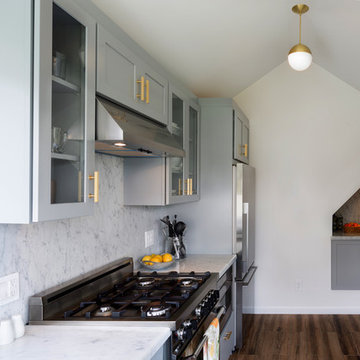
Свежая идея для дизайна: отдельная, параллельная кухня среднего размера в стиле модернизм с врезной мойкой, фасадами в стиле шейкер, серыми фасадами, мраморной столешницей, белым фартуком, фартуком из мрамора, техникой из нержавеющей стали, паркетным полом среднего тона и коричневым полом без острова - отличное фото интерьера
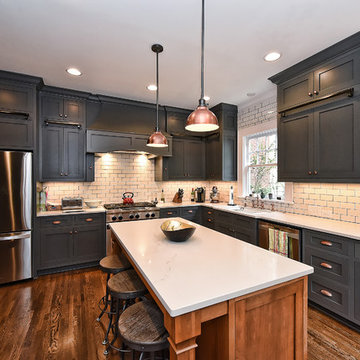
Matthew Benham
Стильный дизайн: кухня в стиле кантри с одинарной мойкой, фасадами в стиле шейкер, серыми фасадами, мраморной столешницей, белым фартуком, фартуком из плитки кабанчик, техникой из нержавеющей стали, паркетным полом среднего тона и островом - последний тренд
Стильный дизайн: кухня в стиле кантри с одинарной мойкой, фасадами в стиле шейкер, серыми фасадами, мраморной столешницей, белым фартуком, фартуком из плитки кабанчик, техникой из нержавеющей стали, паркетным полом среднего тона и островом - последний тренд
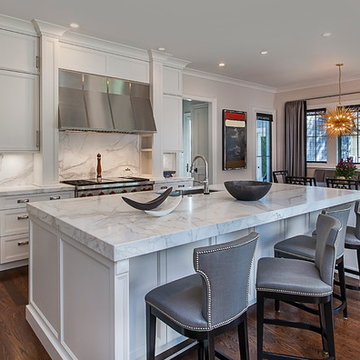
Стильный дизайн: параллельная кухня среднего размера в стиле неоклассика (современная классика) с обеденным столом, врезной мойкой, фасадами с утопленной филенкой, серыми фасадами, мраморной столешницей, серым фартуком, фартуком из каменной плиты, техникой из нержавеющей стали, паркетным полом среднего тона и островом - последний тренд
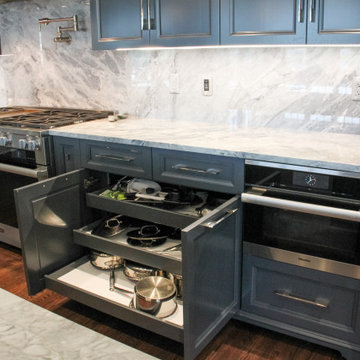
Roll-out pots and pans storage.
Custom maple painted kitchen by Ayr Custom Cabinetry, Nappanee, IN. Features luxury appliances and finishes. Bocci 4.1 pendant lighting; walk-in pantry; wine bar;
built-in banquette and many storage features. Super white dolomite marble countertops. Brizo faucets. Franke stainless steel kitchen sink. Franke Little Butler drinking water dispenser. Red oak hardwood flooring.
Architectural design by Helman Sechrist Architecture; interior design by Jill Henner; general contracting by Martin Bros. Contracting, Inc.; photography by Marie 'Martin' Kinney
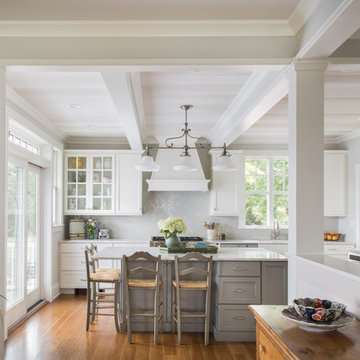
Photographed by Kyle Caldwell
Пример оригинального дизайна: большая отдельная, угловая кухня в морском стиле с фасадами с утопленной филенкой, фартуком из керамической плитки, техникой из нержавеющей стали, паркетным полом среднего тона, коричневым полом, белой столешницей, врезной мойкой, серыми фасадами, мраморной столешницей, серым фартуком и островом
Пример оригинального дизайна: большая отдельная, угловая кухня в морском стиле с фасадами с утопленной филенкой, фартуком из керамической плитки, техникой из нержавеющей стали, паркетным полом среднего тона, коричневым полом, белой столешницей, врезной мойкой, серыми фасадами, мраморной столешницей, серым фартуком и островом
Кухня с серыми фасадами и мраморной столешницей – фото дизайна интерьера
12