Кухня с серыми фасадами и любым количеством островов – фото дизайна интерьера
Сортировать:
Бюджет
Сортировать:Популярное за сегодня
41 - 60 из 99 031 фото
1 из 3
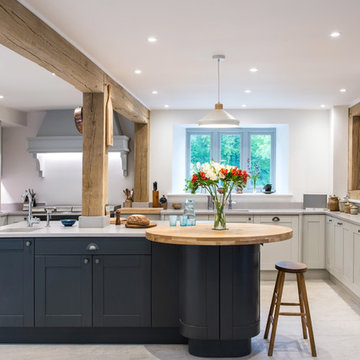
Mandy Donneky
На фото: угловая кухня среднего размера в стиле кантри с врезной мойкой, фасадами в стиле шейкер, серыми фасадами, техникой из нержавеющей стали, островом, серым полом, серой столешницей и двухцветным гарнитуром с
На фото: угловая кухня среднего размера в стиле кантри с врезной мойкой, фасадами в стиле шейкер, серыми фасадами, техникой из нержавеющей стали, островом, серым полом, серой столешницей и двухцветным гарнитуром с

На фото: кухня в современном стиле с обеденным столом, плоскими фасадами, серыми фасадами, мраморной столешницей, техникой под мебельный фасад, бетонным полом, островом, серым полом, серой столешницей и двухцветным гарнитуром

Стильный дизайн: маленькая параллельная кухня-гостиная в современном стиле с серыми фасадами, фартуком из дерева, черной техникой, коричневым полом, черной столешницей, врезной мойкой, плоскими фасадами, гранитной столешницей, коричневым фартуком, паркетным полом среднего тона и островом для на участке и в саду - последний тренд

This beautiful 4 storey, 19th Century home - with a coach house set to the rear - was in need of an extensive restoration and modernisation when STAC Architecture took over in 2015. The property was extended to 4,800 sq. ft. of luxury living space for the clients and their family. In the main house, a whole floor was dedicated to the master bedroom and en suite, a brand-new kitchen extension was added and the other rooms were all given a new lease of life. A new basement extension linked the original house to the coach house behind incorporating living quarters, a cinema and a wine cellar, as well as a vast amount of storage space. The coach house itself is home to a state of the art gymnasium, steam and shower room. The clients were keen to maintain as much of the Victorian detailing as possible in the modernisation and so contemporary materials were used alongside classic pieces throughout the house.
South Hill Park is situated within a conservation area and so special considerations had to be made during the planning stage. Firstly, our surveyor went to site to see if our product would be suitable, then our proposal and sample drawings were sent to the client. Once they were happy the work suited them aesthetically the proposal and drawings were sent to the conservation office for approval. Our proposal was approved and the client chose us to complete the work.
We created and fitted stunning bespoke steel windows and doors throughout the property, but the brand-new kitchen extension was where we really helped to add the ‘wow factor’ to this home. The bespoke steel double doors and screen set, installed at the rear of the property, spanned the height of the room. This Fabco feature, paired with the roof lights the clients also had installed, really helps to bring in as much natural light as possible into the kitchen.
Photography Richard Lewisohn

INTERNATIONAL AWARD WINNER. 2018 NKBA Design Competition Best Overall Kitchen. 2018 TIDA International USA Kitchen of the Year. 2018 Best Traditional Kitchen - Westchester Home Magazine design awards. The designer's own kitchen was gutted and renovated in 2017, with a focus on classic materials and thoughtful storage. The 1920s craftsman home has been in the family since 1940, and every effort was made to keep finishes and details true to the original construction. For sources, please see the website at www.studiodearborn.com. Photography, Adam Kane Macchia

Organized drawers, like these. make cooking easier. These great cooks needed a space that allowed for entertaining and multiple work zones. Storage was optimized and is efficient with pull-outs and dividers. The kitchen has almost doubled in size and now includes two dishwashers for easy clean up. Lighting was appointed with sparkling pendants, task lighting under cabinets and even the island has a soft glow. A happy space with room to work and entertain. Photo: DeMane Design
Winner: 1st Place ASID WA, Large Kitchen

Пример оригинального дизайна: кухня-гостиная среднего размера в стиле модернизм с врезной мойкой, плоскими фасадами, серыми фасадами, столешницей из бетона, белым фартуком, техникой из нержавеющей стали, бетонным полом и островом

Sara Essex Bradley
На фото: маленькая угловая кухня в классическом стиле с накладной мойкой, фасадами в стиле шейкер, серыми фасадами, деревянной столешницей, белой техникой и полуостровом для на участке и в саду с
На фото: маленькая угловая кухня в классическом стиле с накладной мойкой, фасадами в стиле шейкер, серыми фасадами, деревянной столешницей, белой техникой и полуостровом для на участке и в саду с

Cabinets are Mission-Painted-Stone Finish
Свежая идея для дизайна: кухня в стиле неоклассика (современная классика) с фасадами в стиле шейкер, серыми фасадами, столешницей из кварцевого агломерата, белым фартуком и островом - отличное фото интерьера
Свежая идея для дизайна: кухня в стиле неоклассика (современная классика) с фасадами в стиле шейкер, серыми фасадами, столешницей из кварцевого агломерата, белым фартуком и островом - отличное фото интерьера

View of Kitchen looking towards dining room and outdoor cafe:
Island contemporary kitchen in Naples, Florida. Features custom cabinetry and finishes, double islands, Wolf/Sub-Zero appliances, super wide Pompeii stone 3 inch counter tops, and Adorne switches and outlets.
41 West Coastal Retreat Series reveals creative, fresh ideas, for a new look to define the casual beach lifestyle of Naples.
More than a dozen custom variations and sizes are available to be built on your lot. From this spacious 3,000 square foot, 3 bedroom model, to larger 4 and 5 bedroom versions ranging from 3,500 - 10,000 square feet, including guest house options.

Jeff Herr
Стильный дизайн: маленькая кухня в классическом стиле с стеклянными фасадами, фартуком из плитки кабанчик, с полувстраиваемой мойкой (с передним бортиком), серыми фасадами, мраморной столешницей, белым фартуком, техникой под мебельный фасад, паркетным полом среднего тона и полуостровом для на участке и в саду - последний тренд
Стильный дизайн: маленькая кухня в классическом стиле с стеклянными фасадами, фартуком из плитки кабанчик, с полувстраиваемой мойкой (с передним бортиком), серыми фасадами, мраморной столешницей, белым фартуком, техникой под мебельный фасад, паркетным полом среднего тона и полуостровом для на участке и в саду - последний тренд

Свежая идея для дизайна: угловая кухня среднего размера в стиле неоклассика (современная классика) с обеденным столом, врезной мойкой, фасадами в стиле шейкер, серыми фасадами, столешницей из кварцевого агломерата, белым фартуком, фартуком из керамогранитной плитки, техникой из нержавеющей стали, полом из винила, островом, серым полом и белой столешницей - отличное фото интерьера
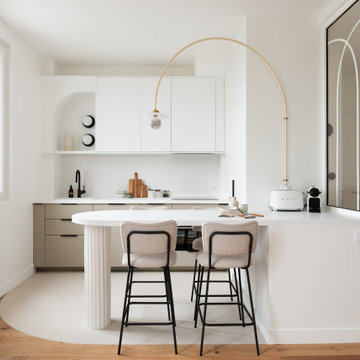
Идея дизайна: параллельная кухня в стиле модернизм с плоскими фасадами, серыми фасадами, белым фартуком, полуостровом, белым полом и белой столешницей

На фото: отдельная, п-образная кухня среднего размера в стиле неоклассика (современная классика) с врезной мойкой, плоскими фасадами, серыми фасадами, столешницей из кварцита, серым фартуком, фартуком из каменной плиты, техникой под мебельный фасад, светлым паркетным полом, островом, коричневым полом и серой столешницей с
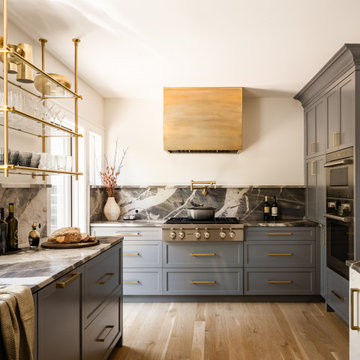
На фото: п-образная кухня в стиле неоклассика (современная классика) с фасадами с утопленной филенкой, серыми фасадами, серым фартуком, фартуком из каменной плиты, техникой из нержавеющей стали, паркетным полом среднего тона, островом, коричневым полом и серой столешницей

Kitchen design and full gut remodel in post and beam kitchen. New layout to improve functionality and flow, with center kitchen island, tall pantry storage cabinet, soft gray-beige shaker-style cabinets (Benjamin Moore Revere Pewter), quartz countertop, stacked subway tile backsplash, metal mesh cabinet fronts, Thermador range and hood vent, paneled refrigerator, Shaw's fireclay apron-front sink, matte black fixtures and hardware, cable lighting, and hardwood flooring.

Идея дизайна: угловая кухня в современном стиле с врезной мойкой, плоскими фасадами, серыми фасадами, черной техникой, полуостровом, бежевым полом, белой столешницей и многоуровневым потолком
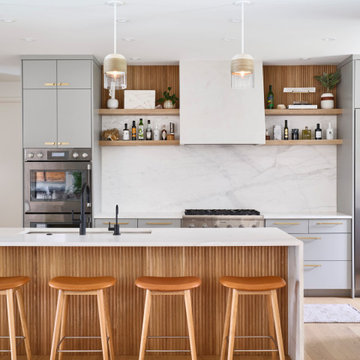
Идея дизайна: параллельная кухня в современном стиле с врезной мойкой, плоскими фасадами, серыми фасадами, белым фартуком, светлым паркетным полом, островом и белой столешницей

A really stunning example of what can be achieved with our cabinetry - this kitchen has it all
На фото: п-образная кухня среднего размера в стиле неоклассика (современная классика) с обеденным столом, врезной мойкой, фасадами в стиле шейкер, серыми фасадами, столешницей из кварцита, белым фартуком, фартуком из гранита, черной техникой, паркетным полом среднего тона, островом, коричневым полом и белой столешницей с
На фото: п-образная кухня среднего размера в стиле неоклассика (современная классика) с обеденным столом, врезной мойкой, фасадами в стиле шейкер, серыми фасадами, столешницей из кварцита, белым фартуком, фартуком из гранита, черной техникой, паркетным полом среднего тона, островом, коричневым полом и белой столешницей с
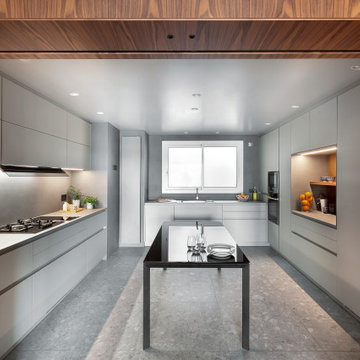
Свежая идея для дизайна: п-образная кухня в современном стиле с врезной мойкой, плоскими фасадами, серыми фасадами, черной техникой, серым полом, серой столешницей и островом - отличное фото интерьера
Кухня с серыми фасадами и любым количеством островов – фото дизайна интерьера
3