Кухня с серыми фасадами и кессонным потолком – фото дизайна интерьера
Сортировать:
Бюджет
Сортировать:Популярное за сегодня
81 - 100 из 668 фото
1 из 3
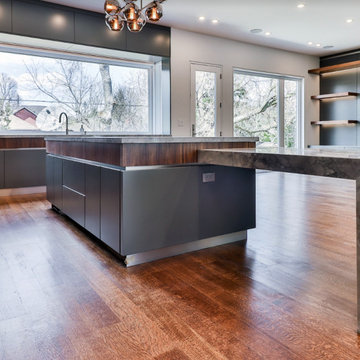
Living Room view from Kitchen
На фото: большая прямая кухня-гостиная с двойной мойкой, открытыми фасадами, серыми фасадами, столешницей из оникса, серым фартуком, фартуком из дерева, черной техникой, паркетным полом среднего тона, островом, коричневым полом, серой столешницей и кессонным потолком
На фото: большая прямая кухня-гостиная с двойной мойкой, открытыми фасадами, серыми фасадами, столешницей из оникса, серым фартуком, фартуком из дерева, черной техникой, паркетным полом среднего тона, островом, коричневым полом, серой столешницей и кессонным потолком
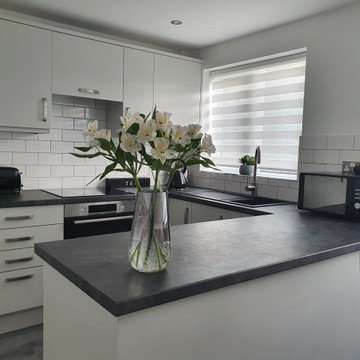
Range: Porter
Colour: Dove Grey
Worktops: Laminate Rabac
Идея дизайна: маленькая п-образная кухня с обеденным столом, двойной мойкой, плоскими фасадами, серыми фасадами, столешницей из ламината, черной техникой, полом из ламината, серым полом, черной столешницей и кессонным потолком без острова для на участке и в саду
Идея дизайна: маленькая п-образная кухня с обеденным столом, двойной мойкой, плоскими фасадами, серыми фасадами, столешницей из ламината, черной техникой, полом из ламината, серым полом, черной столешницей и кессонным потолком без острова для на участке и в саду
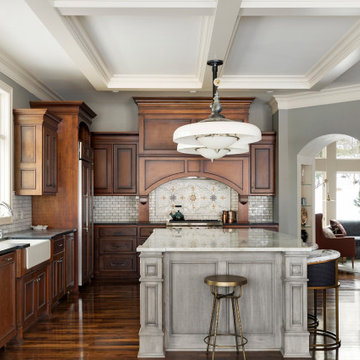
Стильный дизайн: кухня среднего размера в классическом стиле с фасадами с декоративным кантом, серыми фасадами, мраморной столешницей, белым фартуком, фартуком из плитки кабанчик, паркетным полом среднего тона, островом, коричневым полом, белой столешницей и кессонным потолком - последний тренд
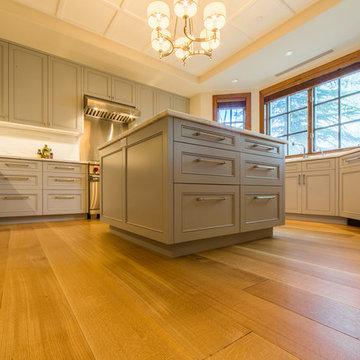
Medium hardwood floors, gray cabinets, and white ceiling are the perfect combination for a clean and sharp transitional kitchen design. The pendant chandelier completes its elegant character.
Built by ULFBUILT.
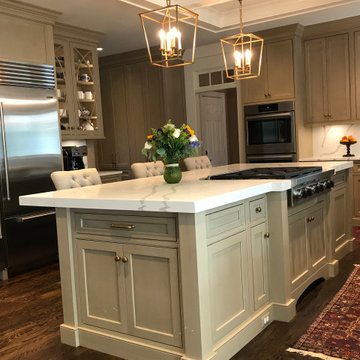
На фото: большая п-образная кухня в стиле неоклассика (современная классика) с обеденным столом, фасадами в стиле шейкер, серыми фасадами, мраморной столешницей, фартуком из мрамора, техникой из нержавеющей стали, островом и кессонным потолком с
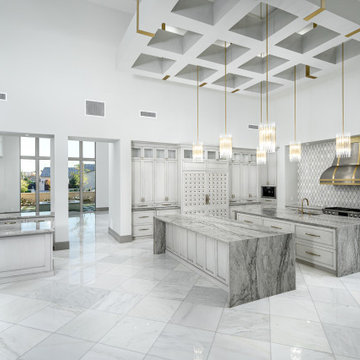
We love this kitchen's monochromatic style and design. Featuring a custom floating ceiling, gold pendant lighting fixtures, a marble floor, and sliding glass pocket doors leading to the backyard oasis.
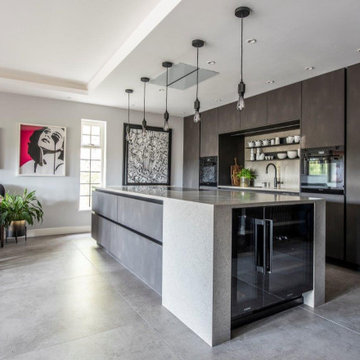
This luxury apartment was transformed by removing a midi height wall as you walked in and changing the floor from a beech colour wood to the vast porcelain tiles. The whole space feels twice the size and the stunning kitchen looks great bit also functions well. The clients say they just smile when they walk in and the whole room comes together and they are proud to have friends over. Diane has worked her magic and we just love her work
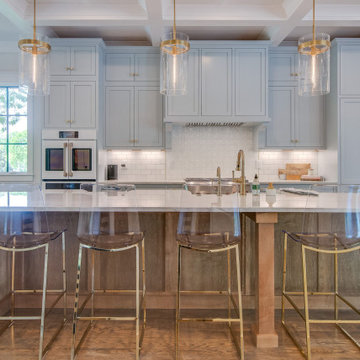
На фото: большая параллельная кухня-гостиная в стиле неоклассика (современная классика) с с полувстраиваемой мойкой (с передним бортиком), фасадами в стиле шейкер, серыми фасадами, столешницей из кварцита, белым фартуком, фартуком из каменной плитки, белой техникой, паркетным полом среднего тона, островом, коричневым полом, серой столешницей и кессонным потолком
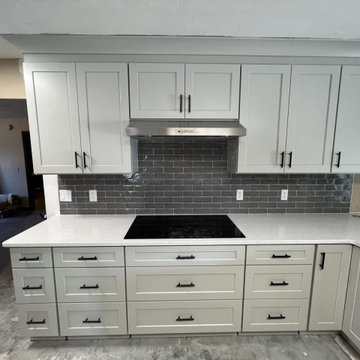
Full kitchen remodel - Shaker Dove cabinets, Sparkling White quartz countertop
Стильный дизайн: большая п-образная кухня-гостиная с врезной мойкой, фасадами в стиле шейкер, серыми фасадами, столешницей из кварцевого агломерата, серым фартуком, фартуком из керамической плитки, техникой из нержавеющей стали, полом из ламината, полуостровом, серым полом, белой столешницей и кессонным потолком - последний тренд
Стильный дизайн: большая п-образная кухня-гостиная с врезной мойкой, фасадами в стиле шейкер, серыми фасадами, столешницей из кварцевого агломерата, серым фартуком, фартуком из керамической плитки, техникой из нержавеющей стали, полом из ламината, полуостровом, серым полом, белой столешницей и кессонным потолком - последний тренд
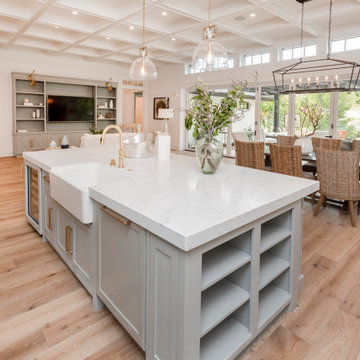
Свежая идея для дизайна: огромная угловая кухня в стиле модернизм с обеденным столом, с полувстраиваемой мойкой (с передним бортиком), фасадами с утопленной филенкой, серыми фасадами, мраморной столешницей, техникой из нержавеющей стали, светлым паркетным полом, островом, белой столешницей и кессонным потолком - отличное фото интерьера
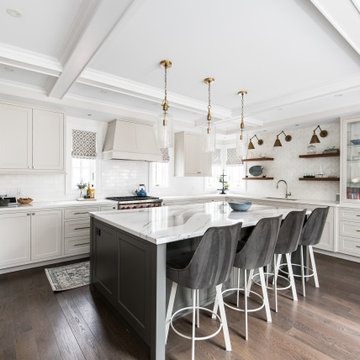
Свежая идея для дизайна: п-образная кухня в стиле неоклассика (современная классика) с врезной мойкой, фасадами в стиле шейкер, серыми фасадами, бежевым фартуком, техникой из нержавеющей стали, темным паркетным полом, коричневым полом, белой столешницей и кессонным потолком - отличное фото интерьера
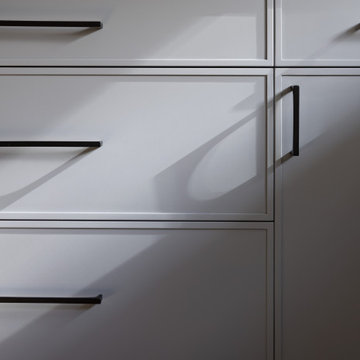
This modern and fresh kitchen was created with our client's growing family in mind. By removing the wall between the kitchen and dining room, we were able to create a large gathering island to be used for entertaining and daily family use. Its custom green cabinetry provides a casual yet sophisticated vibe to the room, while the large wall of gray cabinetry provides ample space for refrigeration, wine storage and pantry use. We love the play of closed space against open shelving display! Lastly, the kitchen sink is set into a large bay window that overlooks the family yard and outdoor pool.
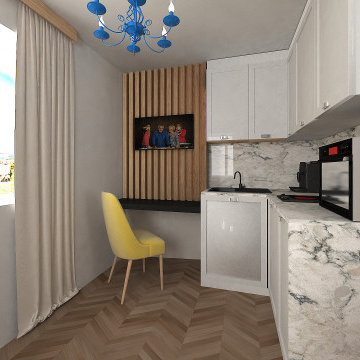
Small kitchen interior
На фото: маленькая угловая кухня-гостиная в стиле модернизм с одинарной мойкой, фасадами в стиле шейкер, серыми фасадами, мраморной столешницей, разноцветным фартуком, фартуком из мрамора, черной техникой, светлым паркетным полом, бежевым полом, разноцветной столешницей, кессонным потолком и акцентной стеной для на участке и в саду с
На фото: маленькая угловая кухня-гостиная в стиле модернизм с одинарной мойкой, фасадами в стиле шейкер, серыми фасадами, мраморной столешницей, разноцветным фартуком, фартуком из мрамора, черной техникой, светлым паркетным полом, бежевым полом, разноцветной столешницей, кессонным потолком и акцентной стеной для на участке и в саду с
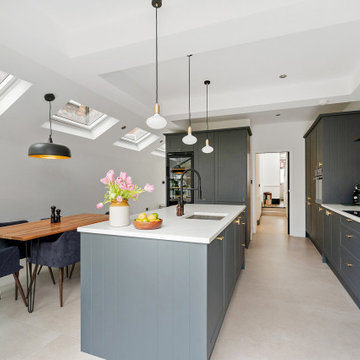
На фото: параллельная, серо-белая кухня среднего размера: освещение в современном стиле с обеденным столом, накладной мойкой, фасадами с утопленной филенкой, серыми фасадами, столешницей из акрилового камня, белым фартуком, фартуком из керамической плитки, черной техникой, полом из керамогранита, островом, бежевым полом, белой столешницей и кессонным потолком
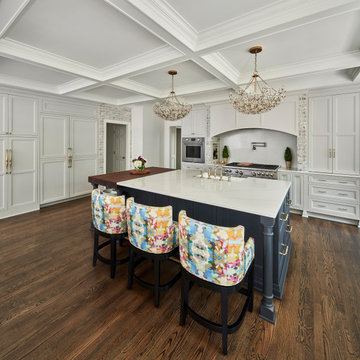
© Lassiter Photography | ReVisionCharlotte.com
Пример оригинального дизайна: угловая кухня-гостиная среднего размера в стиле неоклассика (современная классика) с с полувстраиваемой мойкой (с передним бортиком), фасадами с декоративным кантом, серыми фасадами, столешницей из кварцевого агломерата, белым фартуком, фартуком из кварцевого агломерата, техникой под мебельный фасад, темным паркетным полом, островом, коричневым полом, белой столешницей и кессонным потолком
Пример оригинального дизайна: угловая кухня-гостиная среднего размера в стиле неоклассика (современная классика) с с полувстраиваемой мойкой (с передним бортиком), фасадами с декоративным кантом, серыми фасадами, столешницей из кварцевого агломерата, белым фартуком, фартуком из кварцевого агломерата, техникой под мебельный фасад, темным паркетным полом, островом, коричневым полом, белой столешницей и кессонным потолком
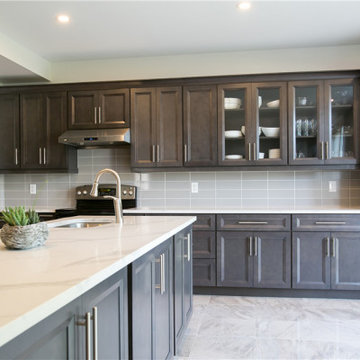
The clean lines and premium washed finish of KSI Charcoal Shaker make for an absolutely stunning look. The rich, charcoal finish of this door will add a bold look to your home. Pair this door with our KSI White Shaker for a breathtaking, two-tone kitchen.
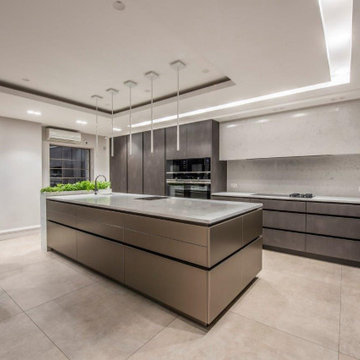
This high-end luxury kosher kitchen is built using Eggersmann furniture and Quartz worktops a mix of electrical appliances mostly Siemens are all chosen for their suitability to the Sabbath requirements. A favourite feature has to be the walk-in pantry as this conceals a backup freezer, step ladders and lots of shelving for food and the large appliances including the shabbos kettle.
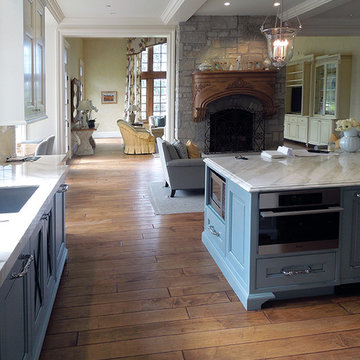
Opulent details elevate this suburban home into one that rivals the elegant French chateaus that inspired it. Floor: Variety of floor designs inspired by Villa La Cassinella on Lake Como, Italy. 6” wide-plank American Black Oak + Canadian Maple | 4” Canadian Maple Herringbone | custom parquet inlays | Prime Select | Victorian Collection hand scraped | pillowed edge | color Tolan | Satin Hardwax Oil. For more information please email us at: sales@signaturehardwoods.com
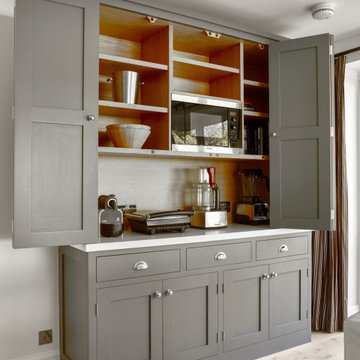
Substantial bi-fold appliance housing or dresser
Источник вдохновения для домашнего уюта: огромная угловая кухня-гостиная в стиле лофт с врезной мойкой, фасадами в стиле шейкер, серыми фасадами, столешницей из кварцита, фартуком из стекла, техникой из нержавеющей стали, светлым паркетным полом, двумя и более островами, белой столешницей и кессонным потолком
Источник вдохновения для домашнего уюта: огромная угловая кухня-гостиная в стиле лофт с врезной мойкой, фасадами в стиле шейкер, серыми фасадами, столешницей из кварцита, фартуком из стекла, техникой из нержавеющей стали, светлым паркетным полом, двумя и более островами, белой столешницей и кессонным потолком
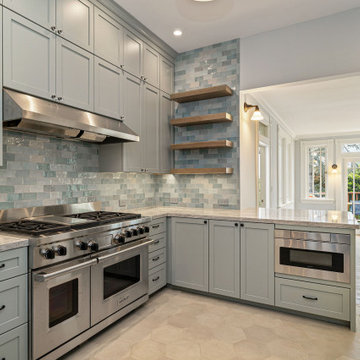
CLIENT GOALS
Nearly every room of this lovely Noe Valley home had been thoughtfully expanded and remodeled through its 120 years, short of the kitchen.
Through this kitchen remodel, our clients wanted to remove the barrier between the kitchen and the family room and increase usability and storage for their growing family.
DESIGN SOLUTION
The kitchen design included modification to a load-bearing wall, which allowed for the seamless integration of the family room into the kitchen and the addition of seating at the peninsula.
The kitchen layout changed considerably by incorporating the classic “triangle” (sink, range, and refrigerator), allowing for more efficient use of space.
The unique and wonderful use of color in this kitchen makes it a classic – form, and function that will be fashionable for generations to come.
Кухня с серыми фасадами и кессонным потолком – фото дизайна интерьера
5