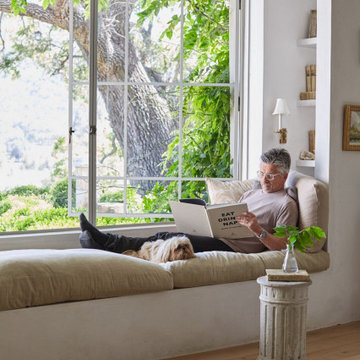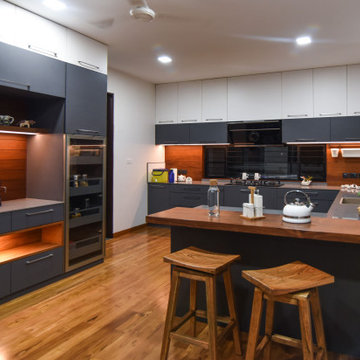Кухня с серыми фасадами и фасадами цвета дерева среднего тона – фото дизайна интерьера
Сортировать:
Бюджет
Сортировать:Популярное за сегодня
81 - 100 из 274 116 фото
1 из 3

Идея дизайна: большая параллельная кухня-гостиная в стиле рустика с с полувстраиваемой мойкой (с передним бортиком), фасадами цвета дерева среднего тона, гранитной столешницей, бежевым фартуком, фартуком из каменной плитки, техникой из нержавеющей стали, паркетным полом среднего тона, островом, серой столешницей и балками на потолке

We designed a custom hutch which has a multitude of storage options and functionality – open display shelves, roll-outs, drawers, extra counter/serving space, as well as a beverage fridge and appliance garage/coffee center. On the opposite side of the kitchen, we replaced a small pantry closet with a furniture style built-in that took advantage of underutilized space. Anticipating issues with supply chain, we opted to use a local cabinet maker on this project which allowed us to fully customize the cabinets for optimal functionality.

This mid-century modern home celebrates the beauty of nature, and this newly restored kitchen embraces the home's roots with materials to match.
Walnut cabinets with a slab front in a natural finish complement the rest of the home's paneling beautifully. A thick quartzite countertop on the island, and the same stone for the perimeter countertops and backsplash feature an elegant veining. The natural light and large windows above the sink further connect this kitchen to the outdoors, making it a true celebration of nature.\

На фото: угловая кухня-гостиная среднего размера в восточном стиле с одинарной мойкой, фасадами с декоративным кантом, фасадами цвета дерева среднего тона, гранитной столешницей, разноцветным фартуком, фартуком из керамической плитки, черной техникой, полом из керамогранита, серым полом и серой столешницей без острова с

Пример оригинального дизайна: п-образная кухня в морском стиле с фасадами с утопленной филенкой, фасадами цвета дерева среднего тона, серым фартуком, полуостровом, серым полом и черной столешницей

Идея дизайна: угловая кухня в стиле ретро с обеденным столом, накладной мойкой, фасадами цвета дерева среднего тона, столешницей из кварцевого агломерата, белым фартуком, фартуком из плитки кабанчик, техникой из нержавеющей стали, светлым паркетным полом, островом, белой столешницей и балками на потолке

Staging: Jaqueline with Tweaked Style
Photography: Tony Diaz
General Contracting: Big Brothers Development
Свежая идея для дизайна: угловая кухня среднего размера в стиле ретро с кладовкой, плоскими фасадами, фасадами цвета дерева среднего тона, зеленым фартуком, техникой под мебельный фасад и белой столешницей без острова - отличное фото интерьера
Свежая идея для дизайна: угловая кухня среднего размера в стиле ретро с кладовкой, плоскими фасадами, фасадами цвета дерева среднего тона, зеленым фартуком, техникой под мебельный фасад и белой столешницей без острова - отличное фото интерьера

На фото: угловая кухня среднего размера в стиле модернизм с обеденным столом, накладной мойкой, плоскими фасадами, фасадами цвета дерева среднего тона, гранитной столешницей, техникой под мебельный фасад, паркетным полом среднего тона, островом и черной столешницей

Пример оригинального дизайна: угловая кухня в стиле неоклассика (современная классика) с кладовкой, фасадами в стиле шейкер, серыми фасадами, белой столешницей, паркетным полом среднего тона и коричневым полом без острова

Источник вдохновения для домашнего уюта: угловая кухня среднего размера в стиле кантри с обеденным столом, монолитной мойкой, фасадами в стиле шейкер, серыми фасадами, столешницей из кварцевого агломерата, белым фартуком, фартуком из кварцевого агломерата, техникой из нержавеющей стали, светлым паркетным полом, островом, коричневым полом и белой столешницей

The Atherton House is a family compound for a professional couple in the tech industry, and their two teenage children. After living in Singapore, then Hong Kong, and building homes there, they looked forward to continuing their search for a new place to start a life and set down roots.
The site is located on Atherton Avenue on a flat, 1 acre lot. The neighboring lots are of a similar size, and are filled with mature planting and gardens. The brief on this site was to create a house that would comfortably accommodate the busy lives of each of the family members, as well as provide opportunities for wonder and awe. Views on the site are internal. Our goal was to create an indoor- outdoor home that embraced the benign California climate.
The building was conceived as a classic “H” plan with two wings attached by a double height entertaining space. The “H” shape allows for alcoves of the yard to be embraced by the mass of the building, creating different types of exterior space. The two wings of the home provide some sense of enclosure and privacy along the side property lines. The south wing contains three bedroom suites at the second level, as well as laundry. At the first level there is a guest suite facing east, powder room and a Library facing west.
The north wing is entirely given over to the Primary suite at the top level, including the main bedroom, dressing and bathroom. The bedroom opens out to a roof terrace to the west, overlooking a pool and courtyard below. At the ground floor, the north wing contains the family room, kitchen and dining room. The family room and dining room each have pocketing sliding glass doors that dissolve the boundary between inside and outside.
Connecting the wings is a double high living space meant to be comfortable, delightful and awe-inspiring. A custom fabricated two story circular stair of steel and glass connects the upper level to the main level, and down to the basement “lounge” below. An acrylic and steel bridge begins near one end of the stair landing and flies 40 feet to the children’s bedroom wing. People going about their day moving through the stair and bridge become both observed and observer.
The front (EAST) wall is the all important receiving place for guests and family alike. There the interplay between yin and yang, weathering steel and the mature olive tree, empower the entrance. Most other materials are white and pure.
The mechanical systems are efficiently combined hydronic heating and cooling, with no forced air required.

Beautiful warm wood and white kitchen with large size island that seats 5. Off to the right through the hallway is a pantry and butlers serving area that runs adjacent to the dining room. It is about mixing materials in today's kitchens. So, a combination of cabinetry stain and paint finishes adds interest to a kitchen.

Идея дизайна: огромная п-образная кухня-гостиная в стиле неоклассика (современная классика) с с полувстраиваемой мойкой (с передним бортиком), плоскими фасадами, серыми фасадами, серым фартуком, светлым паркетным полом, островом и белой столешницей

The Kelso's Kitchen boasts a beautiful combination of modern and rustic elements. The black cabinet and drawer hardware, along with the brass and gold kitchen faucets, add a touch of sophistication and elegance. The French oak hardwood floors lend a warm and inviting atmosphere to the space, complemented by the sleek gray cabinets and the stunning gray quartz countertop. The matte black pendant lighting fixtures create a bold statement, while the metal counter stools add a contemporary flair. The mosaic backsplash and white subway tile provide a timeless and classic backdrop to the kitchen's design. With white walls and a wood shroud, the overall aesthetic is balanced and harmonious, creating a space that is both functional and visually appealing.

Inspiration images for our Lake Chelan South Shore kitchen and great room remodel
Свежая идея для дизайна: большая угловая кухня-гостиная в стиле неоклассика (современная классика) с фасадами в стиле шейкер, серыми фасадами, столешницей из кварцита, фартуком из керамической плитки, светлым паркетным полом, островом и белой столешницей - отличное фото интерьера
Свежая идея для дизайна: большая угловая кухня-гостиная в стиле неоклассика (современная классика) с фасадами в стиле шейкер, серыми фасадами, столешницей из кварцита, фартуком из керамической плитки, светлым паркетным полом, островом и белой столешницей - отличное фото интерьера

Свежая идея для дизайна: параллельная кухня в стиле неоклассика (современная классика) с врезной мойкой, фасадами в стиле шейкер, серыми фасадами, белым фартуком, фартуком из плитки кабанчик, паркетным полом среднего тона, островом, коричневым полом и белой столешницей - отличное фото интерьера

Proyecto de decoración de reforma integral de vivienda: Sube Interiorismo, Bilbao.
Fotografía Erlantz Biderbost
На фото: маленькая отдельная, п-образная кухня в стиле неоклассика (современная классика) с врезной мойкой, фасадами с декоративным кантом, серыми фасадами, столешницей из кварцевого агломерата, коричневым фартуком, фартуком из кварцевого агломерата, техникой под мебельный фасад, светлым паркетным полом, коричневым полом и коричневой столешницей без острова для на участке и в саду с
На фото: маленькая отдельная, п-образная кухня в стиле неоклассика (современная классика) с врезной мойкой, фасадами с декоративным кантом, серыми фасадами, столешницей из кварцевого агломерата, коричневым фартуком, фартуком из кварцевого агломерата, техникой под мебельный фасад, светлым паркетным полом, коричневым полом и коричневой столешницей без острова для на участке и в саду с

Свежая идея для дизайна: п-образная кухня в современном стиле с плоскими фасадами, серыми фасадами, техникой из нержавеющей стали, паркетным полом среднего тона, полуостровом, коричневым полом, серой столешницей и двухцветным гарнитуром - отличное фото интерьера

Кухня с зоной столовой
Стильный дизайн: прямая кухня среднего размера в стиле неоклассика (современная классика) с обеденным столом, врезной мойкой, серыми фасадами, столешницей из кварцевого агломерата, бежевым фартуком, фартуком из мрамора, техникой из нержавеющей стали, полом из керамической плитки, коричневым полом, бежевой столешницей и фасадами с утопленной филенкой без острова - последний тренд
Стильный дизайн: прямая кухня среднего размера в стиле неоклассика (современная классика) с обеденным столом, врезной мойкой, серыми фасадами, столешницей из кварцевого агломерата, бежевым фартуком, фартуком из мрамора, техникой из нержавеющей стали, полом из керамической плитки, коричневым полом, бежевой столешницей и фасадами с утопленной филенкой без острова - последний тренд

На фото: угловая кухня в стиле рустика с кладовкой, врезной мойкой, открытыми фасадами, серыми фасадами, серым фартуком, техникой из нержавеющей стали, паркетным полом среднего тона и разноцветной столешницей
Кухня с серыми фасадами и фасадами цвета дерева среднего тона – фото дизайна интерьера
5