Кухня с серыми фасадами и фасадами из нержавеющей стали – фото дизайна интерьера
Сортировать:
Бюджет
Сортировать:Популярное за сегодня
141 - 160 из 131 311 фото
1 из 3

Идея дизайна: большая п-образная кухня в современном стиле с обеденным столом, врезной мойкой, фасадами в стиле шейкер, серыми фасадами, столешницей из кварцевого агломерата, белым фартуком, фартуком из плитки кабанчик, техникой из нержавеющей стали, темным паркетным полом, островом, коричневым полом и белой столешницей

Источник вдохновения для домашнего уюта: прямая кухня среднего размера в современном стиле с обеденным столом, врезной мойкой, плоскими фасадами, серыми фасадами, столешницей из акрилового камня, серым фартуком, фартуком из керамогранитной плитки, техникой из нержавеющей стали, полом из ламината, бежевым полом и белой столешницей без острова

Modern kitchen renovation within a pre-war era home in Mosman. The existing room was extended to enlarge the kitchen space whilst also providing the opportunity to improve natural lighting. The overall layout of the kitchen remains the same with the exception of a large scullery/pantry at one end and minor layout optimisations.

This handsome modern craftsman kitchen features Rutt’s door style by the same name, Modern Craftsman, for a look that is both timeless and contemporary. Features include open shelving, oversized island, and a wet bar in the living area.
design by Kitchen Distributors
photos by Emily Minton Redfield Photography

Источник вдохновения для домашнего уюта: большая угловая, серо-белая кухня-гостиная в классическом стиле с накладной мойкой, фасадами в стиле шейкер, серыми фасадами, столешницей из кварцита, фартуком цвета металлик, зеркальным фартуком, техникой из нержавеющей стали, полом из известняка, островом, серым полом, белой столешницей, балками на потолке и барной стойкой

This was a total home transformation to create some beautiful practical spaces, to include kitchen, butlers pantry, laundry and outdoor kitchen.
На фото: большая кухня в стиле модернизм с кладовкой, накладной мойкой, плоскими фасадами, серыми фасадами, столешницей из кварцевого агломерата, серым фартуком, фартуком из стекла, черной техникой, полом из керамической плитки, островом, серым полом и серой столешницей
На фото: большая кухня в стиле модернизм с кладовкой, накладной мойкой, плоскими фасадами, серыми фасадами, столешницей из кварцевого агломерата, серым фартуком, фартуком из стекла, черной техникой, полом из керамической плитки, островом, серым полом и серой столешницей

Whole house remodel in Narragansett RI. We reconfigured the floor plan and added a small addition to the right side to extend the kitchen. Thus creating a gorgeous transitional kitchen with plenty of room for cooking, storage, and entertaining. The dining room can now seat up to 12 with a recessed hutch for a few extra inches in the space. The new half bath provides lovely shades of blue and is sure to catch your eye! The rear of the first floor now has a private and cozy guest suite.
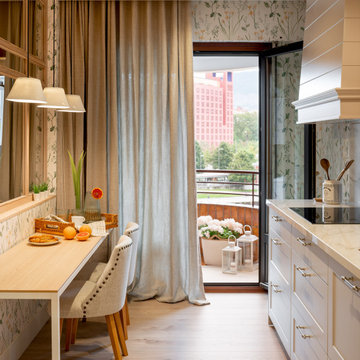
На фото: прямая кухня среднего размера в стиле неоклассика (современная классика) с обеденным столом, врезной мойкой, фасадами с выступающей филенкой, серыми фасадами, столешницей из кварцевого агломерата, белым фартуком, фартуком из кварцевого агломерата, техникой из нержавеющей стали, полом из ламината, коричневым полом, белой столешницей и многоуровневым потолком без острова с
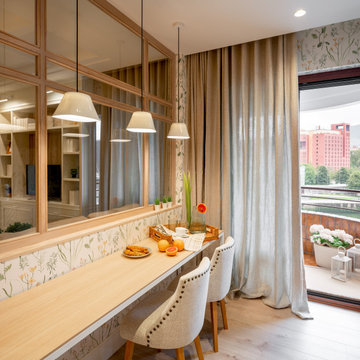
Идея дизайна: прямая кухня среднего размера в стиле неоклассика (современная классика) с обеденным столом, врезной мойкой, фасадами с выступающей филенкой, серыми фасадами, столешницей из кварцевого агломерата, белым фартуком, фартуком из кварцевого агломерата, техникой из нержавеющей стали, полом из ламината, коричневым полом, белой столешницей и многоуровневым потолком без острова

This home is designed so that one will be able to cook while having conversation & enjoying beautiful lake views.
Идея дизайна: п-образная кухня-гостиная среднего размера в морском стиле с двойной мойкой, фасадами в стиле шейкер, серыми фасадами, гранитной столешницей, синим фартуком, фартуком из стеклянной плитки, техникой из нержавеющей стали, полом из керамогранита, серым полом и разноцветной столешницей
Идея дизайна: п-образная кухня-гостиная среднего размера в морском стиле с двойной мойкой, фасадами в стиле шейкер, серыми фасадами, гранитной столешницей, синим фартуком, фартуком из стеклянной плитки, техникой из нержавеющей стали, полом из керамогранита, серым полом и разноцветной столешницей

A small kitchenette provides guests with the ability to whip up a small snack or make themselves coffee or tea in the morning.
На фото: прямая кухня среднего размера в классическом стиле с фасадами в стиле шейкер, коричневым полом, врезной мойкой, серыми фасадами, столешницей из кварцевого агломерата, бежевым фартуком, фартуком из стеклянной плитки, техникой из нержавеющей стали, паркетным полом среднего тона и бежевой столешницей без острова
На фото: прямая кухня среднего размера в классическом стиле с фасадами в стиле шейкер, коричневым полом, врезной мойкой, серыми фасадами, столешницей из кварцевого агломерата, бежевым фартуком, фартуком из стеклянной плитки, техникой из нержавеющей стали, паркетным полом среднего тона и бежевой столешницей без острова
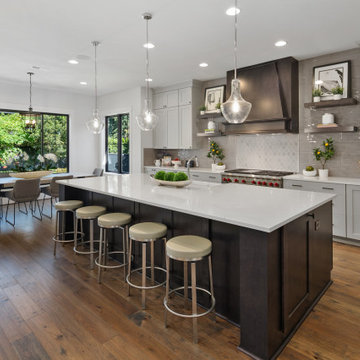
Open concept kitchen with tuxedo cabinet style and casual eating nook.
На фото: угловая кухня среднего размера в стиле кантри с обеденным столом, с полувстраиваемой мойкой (с передним бортиком), фасадами с утопленной филенкой, серыми фасадами, столешницей из кварцевого агломерата, серым фартуком, техникой из нержавеющей стали, паркетным полом среднего тона, островом, коричневым полом и белой столешницей с
На фото: угловая кухня среднего размера в стиле кантри с обеденным столом, с полувстраиваемой мойкой (с передним бортиком), фасадами с утопленной филенкой, серыми фасадами, столешницей из кварцевого агломерата, серым фартуком, техникой из нержавеющей стали, паркетным полом среднего тона, островом, коричневым полом и белой столешницей с
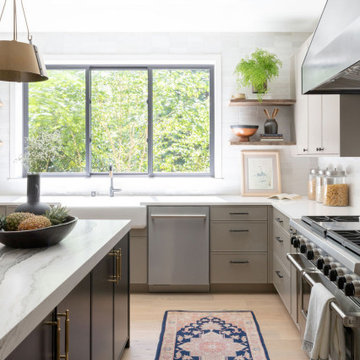
На фото: угловая кухня в современном стиле с с полувстраиваемой мойкой (с передним бортиком), плоскими фасадами, серыми фасадами, техникой из нержавеющей стали, паркетным полом среднего тона, островом, коричневым полом и белой столешницей с

Urban four story home with harbor views
На фото: п-образная кухня среднего размера в стиле неоклассика (современная классика) с врезной мойкой, стеклянными фасадами, серыми фасадами, гранитной столешницей, фартуком из гранита, техникой из нержавеющей стали, паркетным полом среднего тона, островом и серой столешницей
На фото: п-образная кухня среднего размера в стиле неоклассика (современная классика) с врезной мойкой, стеклянными фасадами, серыми фасадами, гранитной столешницей, фартуком из гранита, техникой из нержавеющей стали, паркетным полом среднего тона, островом и серой столешницей
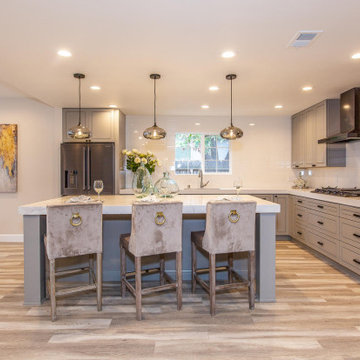
На фото: угловая кухня в стиле неоклассика (современная классика) с врезной мойкой, фасадами с утопленной филенкой, серыми фасадами, техникой из нержавеющей стали, светлым паркетным полом, островом, бежевым полом и белой столешницей

Свежая идея для дизайна: большая п-образная кухня в классическом стиле с обеденным столом, фасадами в стиле шейкер, серыми фасадами, столешницей из кварцита, разноцветным фартуком, фартуком из керамогранитной плитки, полом из известняка, островом, бежевым полом, белой столешницей, с полувстраиваемой мойкой (с передним бортиком) и техникой под мебельный фасад - отличное фото интерьера
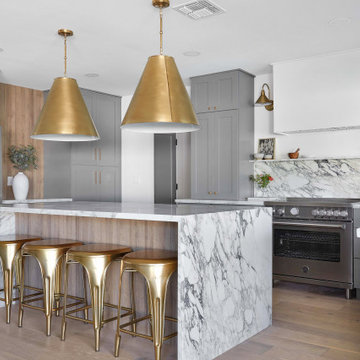
A luxurious modern kitchen is defined with rich materials and powerful kitchen appliances. This space, featuring the Bertazzoni Master Series 36" Induction Range and French Door Refrigerator is a stunning display of perfectly matching appliance design.
Project Credit: #LPClaire by designer, London Pierce Design. Photography: Shane Baker Studios
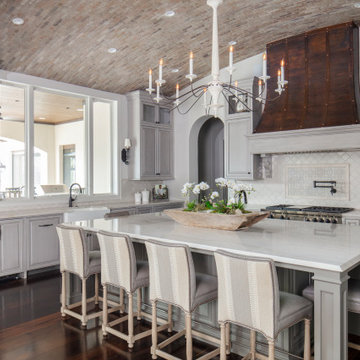
Идея дизайна: п-образная кухня с с полувстраиваемой мойкой (с передним бортиком), фасадами с выступающей филенкой, серыми фасадами, белым фартуком, техникой из нержавеющей стали, темным паркетным полом, островом, коричневым полом, белой столешницей и сводчатым потолком

This project was a complete gut remodel of the owner's childhood home. They demolished it and rebuilt it as a brand-new two-story home to house both her retired parents in an attached ADU in-law unit, as well as her own family of six. Though there is a fire door separating the ADU from the main house, it is often left open to create a truly multi-generational home. For the design of the home, the owner's one request was to create something timeless, and we aimed to honor that.

Simon Taylor Furniture was commissioned to design a contemporary kitchen and dining space in a Grade II listed Georgian property in Berkshire. Formerly a stately home dating back to 1800, the property had been previously converted into luxury apartments. The owners, a couple with three children, live in the ground floor flat, which has retained its original features throughout.
When the property was originally converted, the ground floor drawing room salon had been reconfigured to become the kitchen and the owners wanted to use the same enclosed space, but to bring the look of the room completely up to date as a new contemporary kitchen diner. In direct contrast to the ornate cornicing in the original ceiling, the owners also wanted the new space to have a state of the art industrial style, reminiscent of a professional restaurant kitchen.
The challenge for Simon Taylor Furniture was to create a truly sleek kitchen design whilst softening the look of the overall space to both complement the older aspects of the room and to be a comfortable family dining area. For this, they combined three essential materials: brushed stainless steel and glass with stained ask for the accents and also the main dining area.
Simon Taylor Furniture designed and manufactured all the tall kitchen cabinetry that houses dry goods and integrated cooling models including an wine climate cabinet, all with brushed stainless steel fronts and handles with either steel or glass-fronted top boxes. To keep the perfect perspective with the four metre high ceiling, these were designed as three metre structures and are all top lit with LED lighting. Overhead cabinets are also brushed steel with glass fronts and all feature LED strip lighting within the interiors. LED spotlighting is used at the base of the overhead cupboards above both the sink and cooking runs. Base units all feature steel fronted doors and drawers, and all have stainless steel handles as well.
Between two original floor to ceiling windows to the left of the room is a specially built tall steel double door dresser cabinet with pocket doors at the central section that fold back into recesses to reveal a fully stocked bar and a concealed flatscreen TV. At the centre of the room is a long steel island with a Topus Concrete worktop by Caesarstone; a work surface with a double pencil edge that is featured throughout the kitchen. The island is attached to L-shaped bench seating with pilasters in stained ash for the dining area to complement a bespoke freestanding stained ash dining table, also designed and made by Simon Taylor Furniture.
Along the industrial style cooking run, surrounded by stained ash undercounter base cabinets are a range of cooking appliances by Gaggenau. These include a 40cm domino gas hob and a further 40cm domino gas wok which surround a 60cm induction hob with a downdraft extractors. To the left of the surface cooking area is a tall bank of two 76cm Vario ovens in stainless steel and glass. An additional integrated microwave with matching glass-fronted warming drawer by Miele is installed under counter within the island run.
Facing the door from the hallway and positioned centrally between the tall steel cabinets is the sink run featuring a stainless steel undermount sink by 1810 Company and a tap by Grohe with an integrated dishwasher by Miele in the units beneath. Directly above is an antique mirror splashback beneath to reflect the natural light in the room, and above that is a stained ash overhead cupboard to accommodate all glasses and stemware. This features four stained glass panels designed by Simon Taylor Furniture, which are inspired by the works of Louis Comfort Tiffany from the Art Nouveau period. The owners wanted the stunning panels to be a feature of the room when they are backlit at night.
Кухня с серыми фасадами и фасадами из нержавеющей стали – фото дизайна интерьера
8