Кухня с серыми фасадами и фартуком из кварцевого агломерата – фото дизайна интерьера
Сортировать:
Бюджет
Сортировать:Популярное за сегодня
21 - 40 из 2 945 фото
1 из 3

They say that first impressions count. When three sibling homeowners visited the CRL Stone showroom for inspiration for their kitchen renovation and spotted CRL Quartz Palermo, there was an instant attraction. And now that the surface is fitted in the completed room, it’s the first thing people notice when they visit.
The project in question was a bungalow extension, with an open-plan kitchen diner. With the aim of creating a modern space that looked and felt bigger, the homeowners called in their son/nephew and owner of Jones Developments Ryan, to project manage the refurb. And the family affair didn’t stop there, with Ryan’s wife Demi on hand to help supply their dream kitchen through her role at Howdens Burnley, his in laws from Stewkley Stone recommending, supplying and fabricating the CRL Quartz surfaces and Ryan’s brother-in-laws Ewan & Harrison taking care of the installation.
Choosing a quartz surface was an important element of the design, with the homeowners keen to opt for a surface that worked well with the new furniture in Fairford Pebble. “The colours work perfectly together and the rusty orange veining adds an ideal colour to the kitchen to make it look very classy and elegant,” comments Ryan.
In fact, it was the colour of the veining that attracted the siblings to CRL Quartz Palermo as soon as they saw it. The crisp white background is the perfect backdrop for the bold veining, that adds instant character and an eye-catching level of detail. “It’s something of a marmite choice to many, but we’re so happy we went with it. Being able to vein match the surface just adds to the sense of flow within the large space. The result is a very modern looking kitchen, with lots of space and storage,” Ryan explains.
Easy on the eye, installation of the surfaces was straightforward too, with all the fabrication done in advance to ensure the perfect, seamless fit. Quartz is the perfect choice for a busy family life on a practical level too, being water, heat, scratch and stain resistant and with no requirement for sealing at any stage. Palermo’s bold marble-inspired veining lends itself so well to being vein matched that Stewkley Stone were only too happy to oblige, despite the request not being part of the original brief for the project.
“The finished look is very elegant and classy, with the colour of the kitchen doors perfectly complementing the veining of Palermo,” comments Ryan. With quirky features including a Quooker tap and pull-out accessories to future-proof the space, the comfort levels are high in the completed kitchen. But the homeowners’ favourite element of the new look? “100% the quartz; it’s the first thing you see when you enter the room,” concludes Ryan.

Стильный дизайн: прямая кухня-гостиная среднего размера в стиле модернизм с одинарной мойкой, плоскими фасадами, серыми фасадами, столешницей из кварцевого агломерата, черным фартуком, фартуком из кварцевого агломерата, черной техникой, полом из керамогранита, островом, черным полом и черной столешницей - последний тренд

Пример оригинального дизайна: большая параллельная кухня в современном стиле с обеденным столом, врезной мойкой, фасадами с выступающей филенкой, серыми фасадами, столешницей из кварцевого агломерата, белым фартуком, фартуком из кварцевого агломерата, черной техникой, светлым паркетным полом, бежевым полом и черной столешницей

California Ranch Farmhouse Style Design 2020
Свежая идея для дизайна: большая кухня-гостиная в стиле кантри с с полувстраиваемой мойкой (с передним бортиком), фасадами в стиле шейкер, серыми фасадами, столешницей из кварцевого агломерата, белым фартуком, фартуком из кварцевого агломерата, техникой из нержавеющей стали, светлым паркетным полом, островом, серым полом и белой столешницей - отличное фото интерьера
Свежая идея для дизайна: большая кухня-гостиная в стиле кантри с с полувстраиваемой мойкой (с передним бортиком), фасадами в стиле шейкер, серыми фасадами, столешницей из кварцевого агломерата, белым фартуком, фартуком из кварцевого агломерата, техникой из нержавеющей стали, светлым паркетным полом, островом, серым полом и белой столешницей - отличное фото интерьера

New build dreams always require a clear design vision and this 3,650 sf home exemplifies that. Our clients desired a stylish, modern aesthetic with timeless elements to create balance throughout their home. With our clients intention in mind, we achieved an open concept floor plan complimented by an eye-catching open riser staircase. Custom designed features are showcased throughout, combined with glass and stone elements, subtle wood tones, and hand selected finishes.
The entire home was designed with purpose and styled with carefully curated furnishings and decor that ties these complimenting elements together to achieve the end goal. At Avid Interior Design, our goal is to always take a highly conscious, detailed approach with our clients. With that focus for our Altadore project, we were able to create the desirable balance between timeless and modern, to make one more dream come true.

We designed this extension to fit an angular site in North London. The aim was to create a more open and clean aesthetic, whilst creating a large central square area for the functional aspects of the kitchen. We pushed for a nice big picture window at the end of the kitchen which brings the outdoors in, whilst the window sill also acts as seating for the family at the table.

View from kitchen and wet bar from dining room
Источник вдохновения для домашнего уюта: огромная угловая кухня в стиле рустика с обеденным столом, врезной мойкой, фасадами с утопленной филенкой, серыми фасадами, столешницей из талькохлорита, серым фартуком, фартуком из кварцевого агломерата, техникой из нержавеющей стали, паркетным полом среднего тона, островом, разноцветным полом, серой столешницей и деревянным потолком
Источник вдохновения для домашнего уюта: огромная угловая кухня в стиле рустика с обеденным столом, врезной мойкой, фасадами с утопленной филенкой, серыми фасадами, столешницей из талькохлорита, серым фартуком, фартуком из кварцевого агломерата, техникой из нержавеющей стали, паркетным полом среднего тона, островом, разноцветным полом, серой столешницей и деревянным потолком
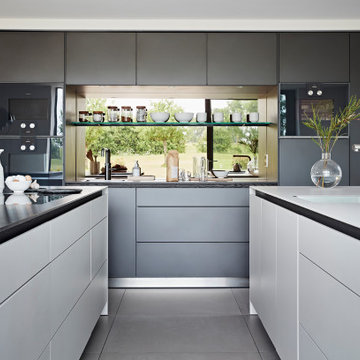
The seamless indoor-outdoor transition in this Oxfordshire country home provides the perfect setting for all-season entertaining. The elevated setting of the bulthaup kitchen overlooking the connected soft seating and dining allows conversation to effortlessly flow. A large bar presents a useful touch down point where you can be the centre of the room.
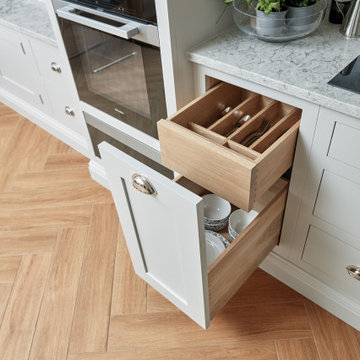
Choose deep drawers for pots and pans, clever pull-out designs which reveal two drawers in one, bespoke internal organisers, knife blocks and even intelligent charging drawers for all your tech needs.
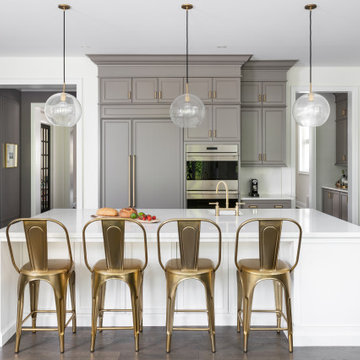
Large two tone with metal hood kitchen
Идея дизайна: большая п-образная кухня в стиле неоклассика (современная классика) с обеденным столом, врезной мойкой, фасадами в стиле шейкер, серыми фасадами, столешницей из кварцевого агломерата, белым фартуком, фартуком из кварцевого агломерата, техникой под мебельный фасад, паркетным полом среднего тона, островом, коричневым полом и белой столешницей
Идея дизайна: большая п-образная кухня в стиле неоклассика (современная классика) с обеденным столом, врезной мойкой, фасадами в стиле шейкер, серыми фасадами, столешницей из кварцевого агломерата, белым фартуком, фартуком из кварцевого агломерата, техникой под мебельный фасад, паркетным полом среднего тона, островом, коричневым полом и белой столешницей
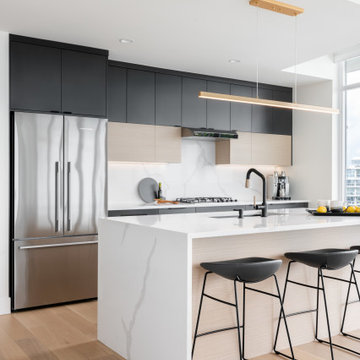
Идея дизайна: прямая кухня среднего размера в современном стиле с обеденным столом, врезной мойкой, плоскими фасадами, серыми фасадами, столешницей из кварцевого агломерата, белым фартуком, фартуком из кварцевого агломерата, техникой из нержавеющей стали, светлым паркетным полом, островом, бежевым полом и белой столешницей

Источник вдохновения для домашнего уюта: маленькая п-образная кухня в современном стиле с обеденным столом, двойной мойкой, фасадами в стиле шейкер, серыми фасадами, столешницей из кварцевого агломерата, белым фартуком, фартуком из кварцевого агломерата, цветной техникой, полом из керамогранита, синим полом и белой столешницей без острова для на участке и в саду

Пример оригинального дизайна: п-образная кухня-гостиная среднего размера в скандинавском стиле с врезной мойкой, серыми фасадами, столешницей из кварцевого агломерата, белым фартуком, фартуком из кварцевого агломерата, черной техникой, полом из винила, полуостровом, коричневым полом, белой столешницей и фасадами с выступающей филенкой
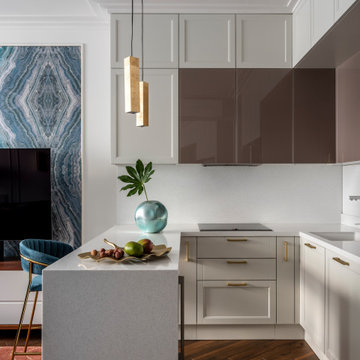
Кухня П-образной формы, частично утоплена в нишу, фасады кухни выкрашены в цвет стен, чтоб максимально растворить мебель в пространстве.
На фото: п-образная кухня-гостиная среднего размера в стиле неоклассика (современная классика) с врезной мойкой, фасадами с утопленной филенкой, серыми фасадами, столешницей из кварцевого агломерата, белым фартуком, фартуком из кварцевого агломерата, черной техникой, полом из керамогранита, полуостровом, коричневым полом и белой столешницей
На фото: п-образная кухня-гостиная среднего размера в стиле неоклассика (современная классика) с врезной мойкой, фасадами с утопленной филенкой, серыми фасадами, столешницей из кварцевого агломерата, белым фартуком, фартуком из кварцевого агломерата, черной техникой, полом из керамогранита, полуостровом, коричневым полом и белой столешницей

Dans l’entrée - qui donne accès à la cuisine ouverte astucieusement agencée en U, au coin parents et à la pièce de vie - notre attention est instantanément portée sur la jolie teinte « Brun Murcie » des menuiseries, sublimée par l’iconique lampe Flowerpot de And Tradition.
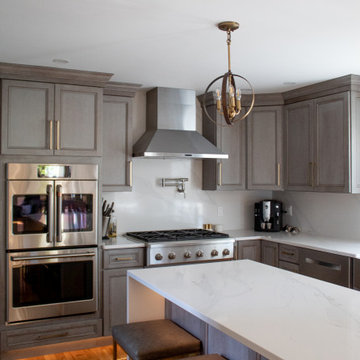
Modern sophisticated kitchen design. Features include waterfall island countertops, floor to ceiling backsplash and stainless steel drop in sink. Double ovens, and pot filler.
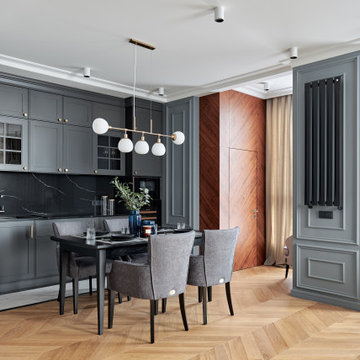
Кухня-столовая в сером цвете совмещена со столовой и гостиной зоной.
Пример оригинального дизайна: прямая кухня среднего размера в современном стиле с обеденным столом, одинарной мойкой, фасадами с утопленной филенкой, серыми фасадами, столешницей из акрилового камня, черным фартуком, фартуком из кварцевого агломерата, черной техникой, полом из керамической плитки, белым полом и черной столешницей
Пример оригинального дизайна: прямая кухня среднего размера в современном стиле с обеденным столом, одинарной мойкой, фасадами с утопленной филенкой, серыми фасадами, столешницей из акрилового камня, черным фартуком, фартуком из кварцевого агломерата, черной техникой, полом из керамической плитки, белым полом и черной столешницей
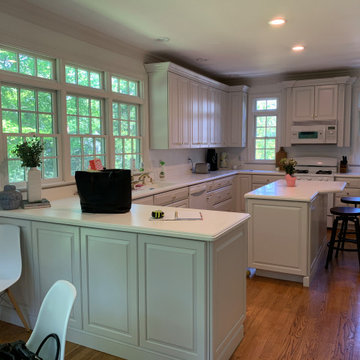
This captivating kitchen refacing was completed with Conestoga Wood Specialties. Modifications were made to some of the cabinets, including removing some upper cabinets to install a stunning open shelf made of quartz. The perimeter cabinets were refaced in Sherwin Williams Repose Gray with Rift Cut Natural Oak accents. Emerstone Borghini Silver Quartz counter tops and blacksplash and Top Knobs pulls in Honey Bronze complete the look.

Источник вдохновения для домашнего уюта: огромная параллельная, светлая кухня в белых тонах с отделкой деревом в классическом стиле с паркетным полом среднего тона, обеденным столом, врезной мойкой, фасадами с декоративным кантом, серыми фасадами, столешницей из кварцевого агломерата, белым фартуком, фартуком из кварцевого агломерата, техникой из нержавеющей стали, островом, коричневым полом и белой столешницей
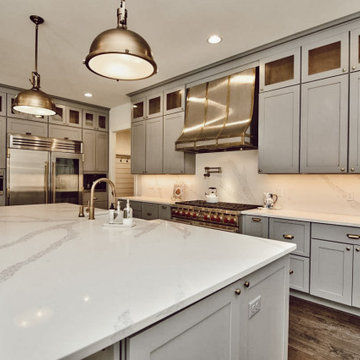
Свежая идея для дизайна: огромная кухня в стиле модернизм с с полувстраиваемой мойкой (с передним бортиком), фасадами в стиле шейкер, серыми фасадами, столешницей из кварцевого агломерата, белым фартуком, фартуком из кварцевого агломерата, техникой из нержавеющей стали, темным паркетным полом, островом и белой столешницей - отличное фото интерьера
Кухня с серыми фасадами и фартуком из кварцевого агломерата – фото дизайна интерьера
2