Кухня с серыми фасадами и фартуком из кирпича – фото дизайна интерьера
Сортировать:
Бюджет
Сортировать:Популярное за сегодня
41 - 60 из 1 049 фото
1 из 3
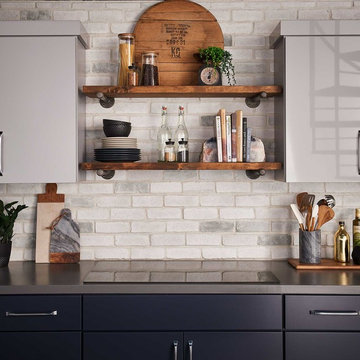
Stone: TundraBrick - Chalkdust
TundraBrick is a classically-shaped profile with all the surface character you could want. Slightly squared edges are chiseled and worn as if they’d braved the elements for decades. TundraBrick is roughly 2.5″ high and 7.875″ long.
Get a Sample of TundraBriclk: https://shop.eldoradostone.com/products/tundrabrick-sample
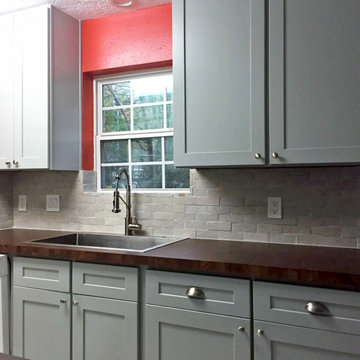
"The folks here at Hardwood Lumber sent me a beautiful 1 3/4 inch end grain countertop and couldn't be happier. There was one little snag and they quickly took care of issue and have a great product." Jules
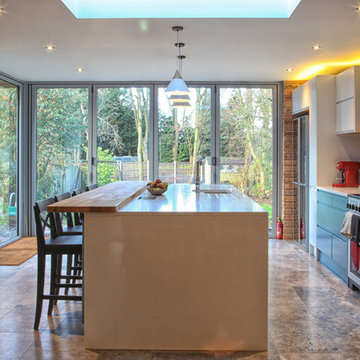
На фото: параллельная кухня-гостиная среднего размера в современном стиле с врезной мойкой, плоскими фасадами, техникой из нержавеющей стали, островом, белой столешницей, серыми фасадами, коричневым фартуком, фартуком из кирпича, коричневым полом и барной стойкой с
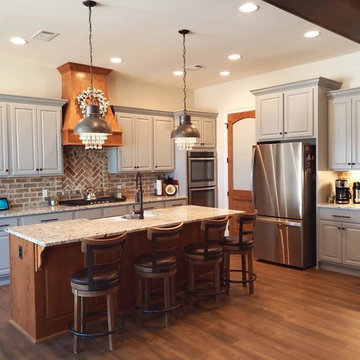
Свежая идея для дизайна: угловая кухня-гостиная среднего размера в стиле кантри с с полувстраиваемой мойкой (с передним бортиком), фасадами с выступающей филенкой, серыми фасадами, фартуком из кирпича, техникой из нержавеющей стали и островом - отличное фото интерьера
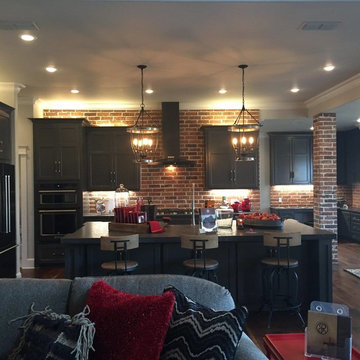
Свежая идея для дизайна: большая угловая кухня в стиле лофт с фасадами в стиле шейкер, серыми фасадами, красным фартуком, фартуком из кирпича, островом, с полувстраиваемой мойкой (с передним бортиком), черной техникой, темным паркетным полом и коричневым полом - отличное фото интерьера
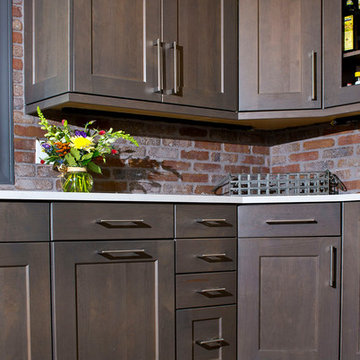
www.vailcabinets.com
Authorized Custom Cupboards Dealer.
На фото: п-образная кухня среднего размера в современном стиле с обеденным столом, врезной мойкой, фасадами с утопленной филенкой, серыми фасадами, столешницей из кварцевого агломерата, красным фартуком, техникой из нержавеющей стали, светлым паркетным полом, фартуком из кирпича и бежевым полом без острова с
На фото: п-образная кухня среднего размера в современном стиле с обеденным столом, врезной мойкой, фасадами с утопленной филенкой, серыми фасадами, столешницей из кварцевого агломерата, красным фартуком, техникой из нержавеющей стали, светлым паркетным полом, фартуком из кирпича и бежевым полом без острова с
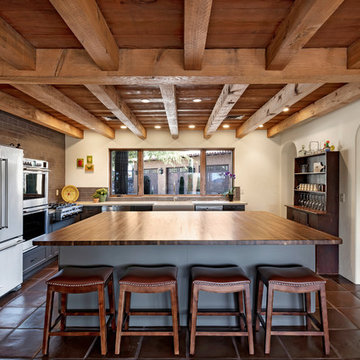
PC: Shane Baker Studios
Пример оригинального дизайна: большая кухня в стиле фьюжн с с полувстраиваемой мойкой (с передним бортиком), фасадами в стиле шейкер, серыми фасадами, деревянной столешницей, серым фартуком, фартуком из кирпича, техникой из нержавеющей стали, полом из терракотовой плитки, островом, коричневым полом, коричневой столешницей и мойкой у окна
Пример оригинального дизайна: большая кухня в стиле фьюжн с с полувстраиваемой мойкой (с передним бортиком), фасадами в стиле шейкер, серыми фасадами, деревянной столешницей, серым фартуком, фартуком из кирпича, техникой из нержавеющей стали, полом из терракотовой плитки, островом, коричневым полом, коричневой столешницей и мойкой у окна
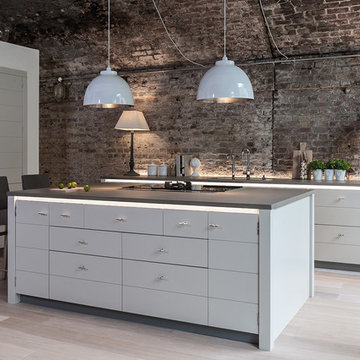
Limehouse, la dernière-née de la collection Neptune, est déjà un modèle de de cuisine au style intemporel. Inspirée par le célèbre quartier industriel des docks de Londres, Limehouse s'affirme résolument comme une cuisine contemporaine avec des lignes très architecturées et un subtil jeu de facades peintes et d'aménagement intérieur en bois massif blanchi.

This smallish kitchen needed to be both updated and opened up. By taking out the wall where the peninsula is now and adding a garden window made the kitchen feels much bigger even though we didn't add any square footage! Opening up the wall between the kitchen and entry also added much needed light. 48 inch AGA range is the show stopper in the room. The flush mount hood vent keeps the sight line clear. We were even able to find a deck mount pot filler.
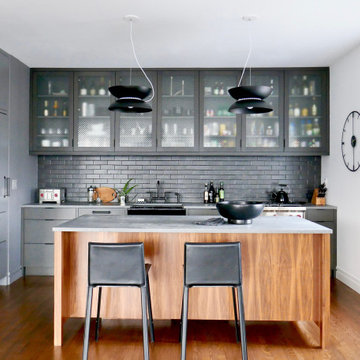
A modern mix of charcoal grey stain and antique wire glass cabinets combine with a walnut kitchen island for a warm and hard working kitchen with plenty of counter space and seating.
The dark palette adds drama but was actually a solution to mitigate nighttime reflections on the opposite windows that had ruined the view in this modern loft apartment in Harlem, NY.
Designed and photographed by Clare Donohue / 121studio.
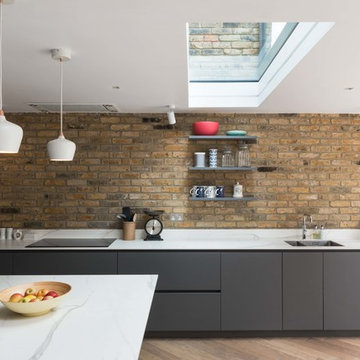
French + Tye
Пример оригинального дизайна: кухня среднего размера в современном стиле с врезной мойкой, плоскими фасадами, серыми фасадами, мраморной столешницей, островом и фартуком из кирпича
Пример оригинального дизайна: кухня среднего размера в современном стиле с врезной мойкой, плоскими фасадами, серыми фасадами, мраморной столешницей, островом и фартуком из кирпича
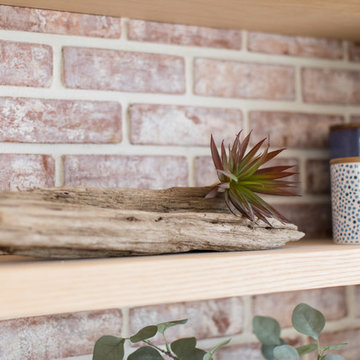
Стильный дизайн: большая п-образная кухня в классическом стиле с врезной мойкой, фасадами в стиле шейкер, серыми фасадами, столешницей из кварцевого агломерата, разноцветным фартуком, фартуком из кирпича, техникой из нержавеющей стали, светлым паркетным полом, бежевым полом, белой столешницей, обеденным столом и островом - последний тренд
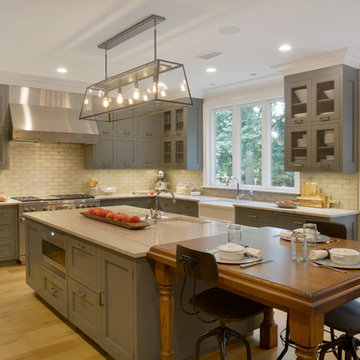
This expansive traditional kitchen by senior designer, Randy O'Kane and Architect, Clark Neuringer, features Bilotta Collection cabinet in a custom color. Randy says, the best part about working with this client was that she loves design – and not just interior but she also loves holiday decorating and she has a beautiful sense of aesthetic (and does everything to the nines). For her kitchen she wanted a barn-like feel and it absolutely had to be functional because she both bakes and cooks for her family and neighbors every day. And as the mother of four teenage girls she has a lot of people coming in and out of her home all the time. She wanted her kitchen to be comfortable – not untouchable and not too “done”. When she first met with Bilotta senior designer Randy O’Kane, her #1 comment was: “I’m experiencing white kitchen fatigue”. So right from the start finding the perfect color was the prime focus. The challenge was infusing a center hall colonial with a sense of warmth, comfort and that barn aesthetic without being too rustic which is why they went with a straight greenish grey paint vs. something distressed. The flooring, by Artisan Wood floors, looks reclaimed with its wider long planks and fumed finish. The barn door separating the laundry room and the kitchen was made from hand selected barn wood, made custom according to the client’s detailed specifications, and hung with sliding hardware. The kitchen hardware was really a window sash pull from Rocky Mountain that was repurposed as handles in a living bronze finish mounted horizontally. Glazed brick tile, by Ann Sacks, really helped to embrace the overall concept. Since a lot of parties are hosted out of that space, the kitchen, and butler’s pantry off to the side, needed a good flow as well as areas to bake and stage the creations. Double ovens were a must as well as a 48” Wolf Range and a Rangecraft hood – four ovens are going all the time. Beverage drawers were added to allow others to flow through the kitchen without disturbing the cook. Lots of storage was added for a well-stocked kitchen. A unique detail is double door wall cabinets, some with wire mesh to allow to see their dishes for easy access. In the butler’s pantry, instead of mesh they opted for antique mirror glass fronts. Countertops are a natural quartzite for care free use and a solid wood table, by Brooks Custom, extends of the island, removable for flexibility, making the kitchen and dining area very functional. One of the client’s antique pieces (a hutch) was incorporated into the kitchen to give it a more authentic look as well as another surface to decorate and provide storage. The lighting over the island and breakfast table has exposed Edison bulbs which hearkens to that “barn” lighting. For the sinks, they used a fireclay Herbeau farmhouse on the perimeter and an undermount Rohl sink on the island. Faucets are by Waterworks. Standing back and taking it all in it’s a wonderful collaboration of carefully designed working space and a warm gathering space for family and guests. Bilotta Designer: Randy O’Kane, Architect: Clark Neuringer Architects, posthumously. Photo Credit: Peter Krupenye
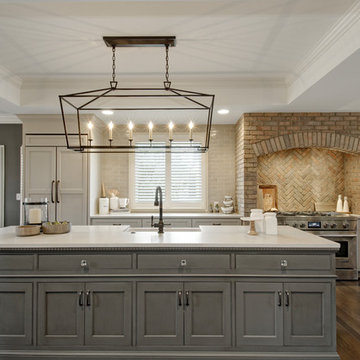
Dave Fox Design Build Remodelers
This kitchen remodel combined an under-utilized formal dining room and a small, poorly laid-out, kitchen into one large cohesive and functional space. The two furniture-inspired custom islands are great for entertaining; one can be used for socializing, while the other can be utilized for cleaning and prep work. A custom thin brick surround encompasses the professional-grade gas range with additional spice and oil storage while other interesting materials including, honed quartz countertops, glazed thin brick backsplash, and oversized statement lighting complete this gourmet kitchen.
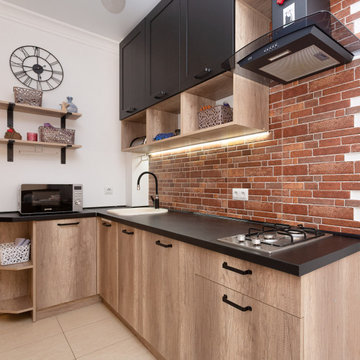
Кухня в малогабаритной квартире:
Фасады лдсп и мдф матовая эмаль
Встроенная техника, подсветка
Свежая идея для дизайна: маленькая угловая кухня в стиле кантри с с полувстраиваемой мойкой (с передним бортиком), фасадами с выступающей филенкой, серыми фасадами, деревянной столешницей, черным фартуком, фартуком из кирпича, черной техникой, полом из керамической плитки и коричневым полом без острова для на участке и в саду - отличное фото интерьера
Свежая идея для дизайна: маленькая угловая кухня в стиле кантри с с полувстраиваемой мойкой (с передним бортиком), фасадами с выступающей филенкой, серыми фасадами, деревянной столешницей, черным фартуком, фартуком из кирпича, черной техникой, полом из керамической плитки и коричневым полом без острова для на участке и в саду - отличное фото интерьера
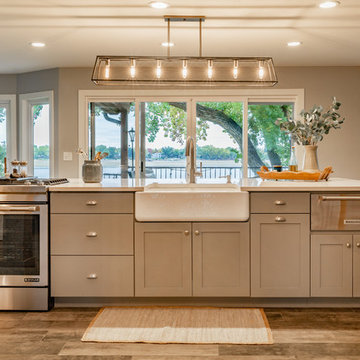
We completely gutted this lake house! We opened up the whole main floor and created a giant kitchen island with gorgeous views of the lake and seating for 8. Tile floors make for easy, low maintenance lake living. Light fixture is by Hinkley.
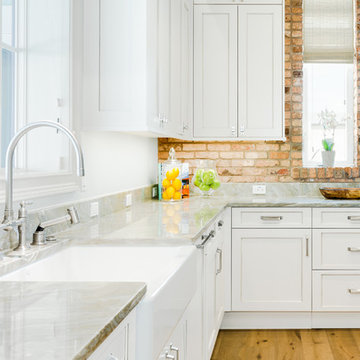
Brick walls and rough hewn beams add the perfect balance of traditional elements to this traditional coastal home kitchen. The wood island countertop contrasts nicely with the perimeter quarts stone tops. The cabinetry is a neutral grey khaki tone that is timeless and reads neutral in color tone. It's a great combination of texture and natural materials.

This scullery kitchen is located near the garage entrance to the home and the utility room. It is one of two kitchens in the home. The more formal entertaining kitchen is open to the formal living area. This kitchen provides an area for the bulk of the cooking and dish washing. It can also serve as a staging area for caterers when needed.
Counters: Viatera by LG - Minuet
Brick Back Splash and Floor: General Shale, Culpepper brick veneer
Light Fixture/Pot Rack: Troy - Brunswick, F3798, Aged Pewter finish
Cabinets, Shelves, Island Counter: Grandeur Cellars
Shelf Brackets: Rejuvenation Hardware, Portland shelf bracket, 10"
Cabinet Hardware: Emtek, Trinity, Flat Black finish
Barn Door Hardware: Register Dixon Custom Homes
Barn Door: Register Dixon Custom Homes
Wall and Ceiling Paint: Sherwin Williams - 7015 Repose Gray
Cabinet Paint: Sherwin Williams - 7019 Gauntlet Gray
Refrigerator: Electrolux - Icon Series
Dishwasher: Bosch 500 Series Bar Handle Dishwasher
Sink: Proflo - PFUS308, single bowl, under mount, stainless
Faucet: Kohler - Bellera, K-560, pull down spray, vibrant stainless finish
Stove: Bertazzoni 36" Dual Fuel Range with 5 burners
Vent Hood: Bertazzoni Heritage Series
Tre Dunham with Fine Focus Photography

На фото: угловая кухня среднего размера в стиле кантри с накладной мойкой, серыми фасадами, столешницей из меди, серым фартуком, фартуком из кирпича, черной техникой, темным паркетным полом и сводчатым потолком без острова с
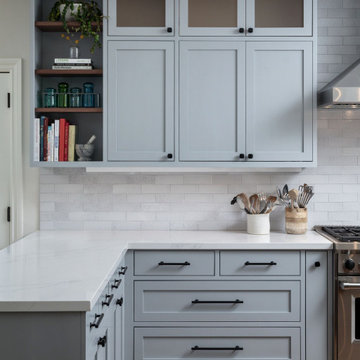
На фото: большая п-образная кухня-гостиная в стиле неоклассика (современная классика) с с полувстраиваемой мойкой (с передним бортиком), фасадами в стиле шейкер, серыми фасадами, столешницей из кварцевого агломерата, белым фартуком, фартуком из кирпича, техникой из нержавеющей стали, паркетным полом среднего тона, островом, коричневым полом и белой столешницей с
Кухня с серыми фасадами и фартуком из кирпича – фото дизайна интерьера
3