Кухня с серыми фасадами и фартуком из керамогранитной плитки – фото дизайна интерьера
Сортировать:
Бюджет
Сортировать:Популярное за сегодня
61 - 80 из 7 145 фото
1 из 3

Nice open concept of the entire main floor: arch between living room and dining room replicated when kitchen was opened to dining room. — at Wallingford, Seattle.
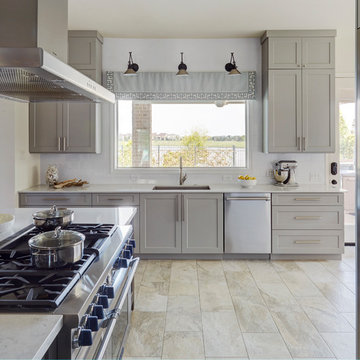
Complete demolition and some wall removal to enlarge and build this redesigned chef's kitchen. Custom built cabinets, Silestone countertops in Snowy Ibiza, LED lighting Appliances from Ferguson Enterprises. Partnered with Chairma Designs
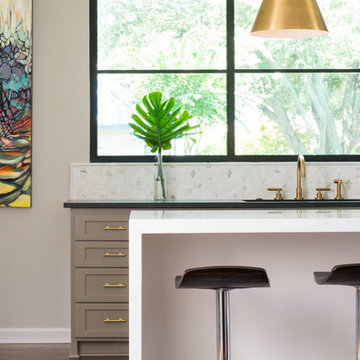
Пример оригинального дизайна: параллельная кухня среднего размера в стиле модернизм с врезной мойкой, фасадами с утопленной филенкой, мраморной столешницей, белым фартуком, темным паркетным полом, островом, обеденным столом, серыми фасадами и фартуком из керамогранитной плитки
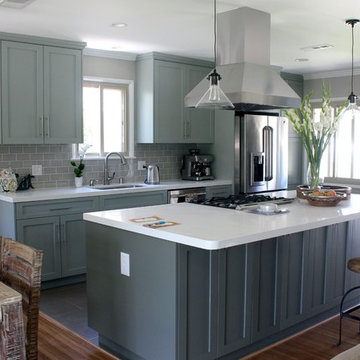
Complete modern wall style kitchen remodel featuring gray shaker style cabinets, white quartz countertops, stainless steel GE double oven, fridge and dishwasher, recessed and pendant lighting as well as engineered dark hardwood floors.
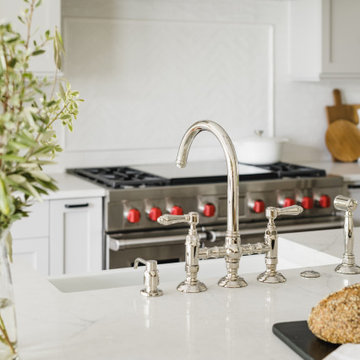
Details from a beautiful open concept light gray kitchen in Charlotte, NC with large island, white quartz countertop and white porcelain backsplash with matte black hardware, polished nickel plumbing and stainless steel appliances
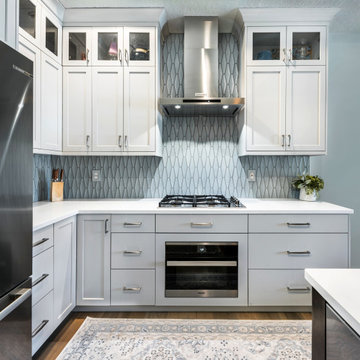
Источник вдохновения для домашнего уюта: угловая кухня-гостиная среднего размера в современном стиле с фасадами в стиле шейкер, серыми фасадами, столешницей из кварцевого агломерата, синим фартуком, фартуком из керамогранитной плитки, паркетным полом среднего тона, островом, коричневым полом и белой столешницей

An existing 70’s brick home nestled streets away from the beach, is in dire need of a transformation. The existing home had the bones to accommodate a substantial renovation, some modifications to the layout, adding an extension and exaggerating the existing raked ceilings in the main living area impacts the new home.
The home itself is a relatively disjointed 70’s home, so cleaver planning was imperative to make the most of the interior space. Large open plan living areas with adjoining outdoor entertaining was important. The owners are a young family who enjoy family and entertaining so interaction with the outdoor alfresco was essential not only for quality of living but to appear as a continuation of the main living area to increase the zone visually.
My client’s fresh approach; introduction of modern materials with a hint of Scandinavian and industrial, an improved working area and a functional space for cooking and preparing meals.
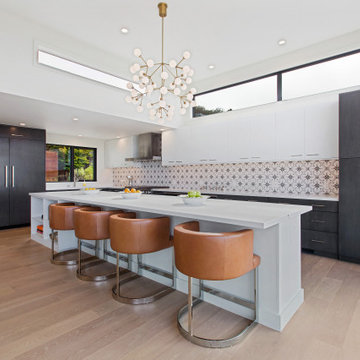
For our client, who had previous experience working with architects, we enlarged, completely gutted and remodeled this Twin Peaks diamond in the rough. The top floor had a rear-sloping ceiling that cut off the amazing view, so our first task was to raise the roof so the great room had a uniformly high ceiling. Clerestory windows bring in light from all directions. In addition, we removed walls, combined rooms, and installed floor-to-ceiling, wall-to-wall sliding doors in sleek black aluminum at each floor to create generous rooms with expansive views. At the basement, we created a full-floor art studio flooded with light and with an en-suite bathroom for the artist-owner. New exterior decks, stairs and glass railings create outdoor living opportunities at three of the four levels. We designed modern open-riser stairs with glass railings to replace the existing cramped interior stairs. The kitchen features a 16 foot long island which also functions as a dining table. We designed a custom wall-to-wall bookcase in the family room as well as three sleek tiled fireplaces with integrated bookcases. The bathrooms are entirely new and feature floating vanities and a modern freestanding tub in the master. Clean detailing and luxurious, contemporary finishes complete the look.
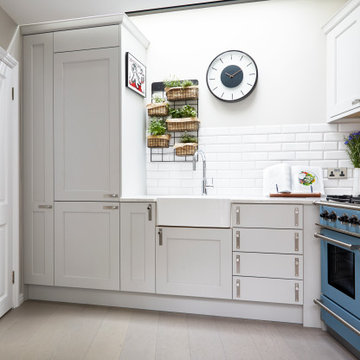
Свежая идея для дизайна: маленькая отдельная, угловая кухня в стиле неоклассика (современная классика) с с полувстраиваемой мойкой (с передним бортиком), фасадами в стиле шейкер, серыми фасадами, столешницей из кварцита, белым фартуком, фартуком из керамогранитной плитки, цветной техникой, светлым паркетным полом, серым полом и белой столешницей без острова для на участке и в саду - отличное фото интерьера
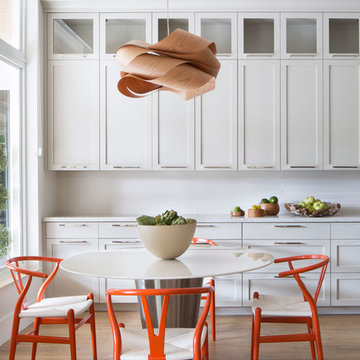
A gorgeous kitchen/breakfast area designed for an equestrian family in Wellington, FL. by Krista Watterworth Design Studio, Palm Beach Gardens, Florida. Chairs designed by Wegner for Carl Hansen and Son. Table provided by client. Light fixture by LZF.
Paint color: Benjamin Moore Edgecomb Gray
Cabinet color: Benjamin Moore Revere Pewter
Photography by Jessica Glynn.

This modern and fresh kitchen was created with our client's growing family in mind. By removing the wall between the kitchen and dining room, we were able to create a large gathering island to be used for entertaining and daily family use. Its custom green cabinetry provides a casual yet sophisticated vibe to the room, while the large wall of gray cabinetry provides ample space for refrigeration, wine storage and pantry use. We love the play of closed space against open shelving display! Lastly, the kitchen sink is set into a large bay window that overlooks the family yard and outdoor pool.

Идея дизайна: большая угловая кухня в классическом стиле с обеденным столом, двойной мойкой, фасадами с утопленной филенкой, серыми фасадами, столешницей из кварцевого агломерата, бежевым фартуком, фартуком из керамогранитной плитки, черной техникой, полом из ламината, коричневым полом и коричневой столешницей без острова

48" Wolf rangetop in traditional showroom vignette
Идея дизайна: отдельная, угловая кухня среднего размера в классическом стиле с монолитной мойкой, плоскими фасадами, серыми фасадами, столешницей из кварцевого агломерата, разноцветным фартуком, фартуком из керамогранитной плитки, техникой под мебельный фасад, паркетным полом среднего тона, островом, черным полом и серой столешницей
Идея дизайна: отдельная, угловая кухня среднего размера в классическом стиле с монолитной мойкой, плоскими фасадами, серыми фасадами, столешницей из кварцевого агломерата, разноцветным фартуком, фартуком из керамогранитной плитки, техникой под мебельный фасад, паркетным полом среднего тона, островом, черным полом и серой столешницей
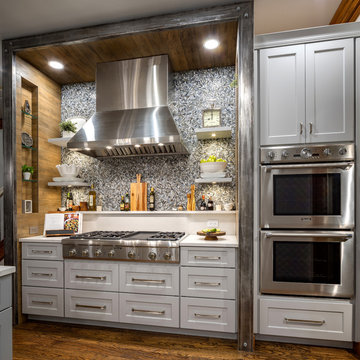
This creative transitional space was transformed from a very dated layout that did not function well for our homeowners - who enjoy cooking for both their family and friends. They found themselves cooking on a 30" by 36" tiny island in an area that had much more potential. A completely new floor plan was in order. An unnecessary hallway was removed to create additional space and a new traffic pattern. New doorways were created for access from the garage and to the laundry. Just a couple of highlights in this all Thermador appliance professional kitchen are the 10 ft island with two dishwashers (also note the heated tile area on the functional side of the island), double floor to ceiling pull-out pantries flanking the refrigerator, stylish soffited area at the range complete with burnished steel, niches and shelving for storage. Contemporary organic pendants add another unique texture to this beautiful, welcoming, one of a kind kitchen! Photos by David Cobb Photography.

Overview
Whole house refurbishment, space planning and daylight exercise.
The Brief
To reorganise the internal arrangement throughout the client’s new home, create a large, open plan kitchen and living space off the garden while proposing a unique relationship to the garden which is at the lower level.
Our Solution
Working with a brilliant, forward-thinking client who knows what they like is always a real pleasure.
This project enhances the original features of the house while adding a warm, simple timber cube to the rear. The timber is now silver grey in colour and ageing gracefully, the glass is neat and simple with our signature garden oriel window the main feature. The modern oriel window is a very useful tool that we often consider as it gives the client a different place to sit, relax and enjoy the new spaces and garden. If the house has a lower garden level it’s even better.
The project has a great kitchen, very much of the moment in terms of colour and materials, the client really committed to the look and aesthetic. Again we left in some structure and wrapped the kitchen around it working WITH the project constraints rather than resisting them.
Our view is, you pay a lot for your steelwork… Show it off!
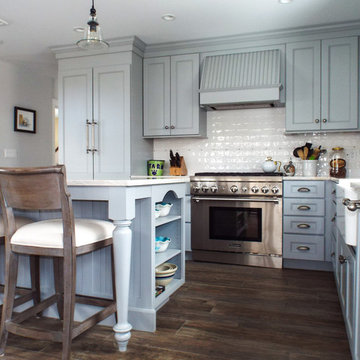
Ally Young
Стильный дизайн: большая угловая кухня в морском стиле с обеденным столом, островом, фасадами с утопленной филенкой, серыми фасадами, мраморной столешницей, белым фартуком, фартуком из керамогранитной плитки, техникой из нержавеющей стали, с полувстраиваемой мойкой (с передним бортиком) и полом из керамической плитки - последний тренд
Стильный дизайн: большая угловая кухня в морском стиле с обеденным столом, островом, фасадами с утопленной филенкой, серыми фасадами, мраморной столешницей, белым фартуком, фартуком из керамогранитной плитки, техникой из нержавеющей стали, с полувстраиваемой мойкой (с передним бортиком) и полом из керамической плитки - последний тренд
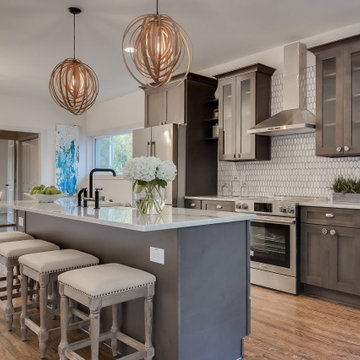
This on-trend kitchen features Grey stained maple cabinets from the Stone Grey Shaker Kitchen Cabinet Collection. These versatile prefab cabinets have all of the trim and accessory pieces you to complete your kitchen with style and ease. This solid wood cabinetry arrives flat-pack shipped to your home or jobsite.
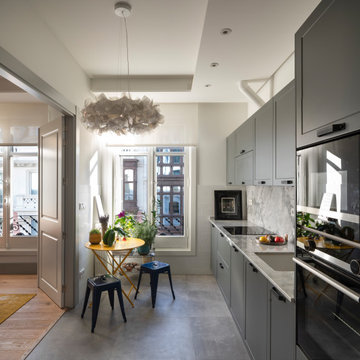
Идея дизайна: маленькая отдельная, прямая кухня в стиле неоклассика (современная классика) с врезной мойкой, фасадами в стиле шейкер, серыми фасадами, серым фартуком, фартуком из керамогранитной плитки, черной техникой, полом из керамогранита, серым полом и серой столешницей без острова для на участке и в саду
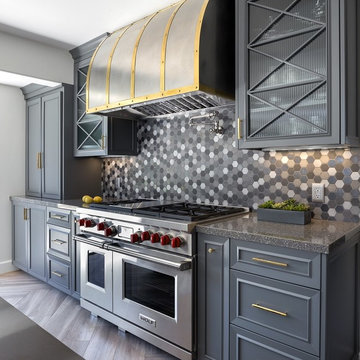
Стильный дизайн: большая прямая кухня в стиле неоклассика (современная классика) с обеденным столом, врезной мойкой, фасадами с утопленной филенкой, серыми фасадами, разноцветным фартуком, фартуком из керамогранитной плитки, техникой под мебельный фасад, полом из керамогранита, островом, коричневым полом и серой столешницей - последний тренд
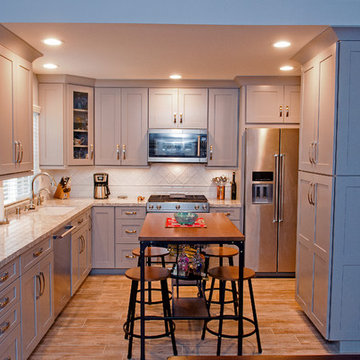
Идея дизайна: маленькая угловая кухня в классическом стиле с обеденным столом, врезной мойкой, плоскими фасадами, серыми фасадами, столешницей из кварцевого агломерата, белым фартуком, фартуком из керамогранитной плитки, техникой из нержавеющей стали и светлым паркетным полом без острова для на участке и в саду
Кухня с серыми фасадами и фартуком из керамогранитной плитки – фото дизайна интерьера
4