Кухня с серыми фасадами и балками на потолке – фото дизайна интерьера
Сортировать:
Бюджет
Сортировать:Популярное за сегодня
81 - 100 из 1 520 фото
1 из 3
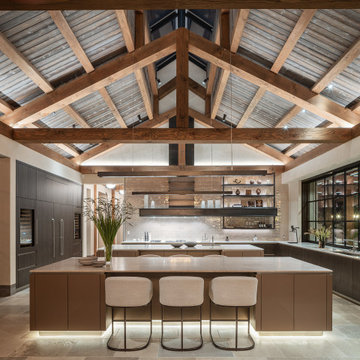
Open kitchen with custom cabinets, open beam ceiling
На фото: огромная параллельная кухня в стиле кантри с обеденным столом, с полувстраиваемой мойкой (с передним бортиком), плоскими фасадами, серыми фасадами, мраморной столешницей, бежевым фартуком, фартуком из стеклянной плитки, цветной техникой, полом из цементной плитки, двумя и более островами, серым полом, белой столешницей и балками на потолке с
На фото: огромная параллельная кухня в стиле кантри с обеденным столом, с полувстраиваемой мойкой (с передним бортиком), плоскими фасадами, серыми фасадами, мраморной столешницей, бежевым фартуком, фартуком из стеклянной плитки, цветной техникой, полом из цементной плитки, двумя и более островами, серым полом, белой столешницей и балками на потолке с
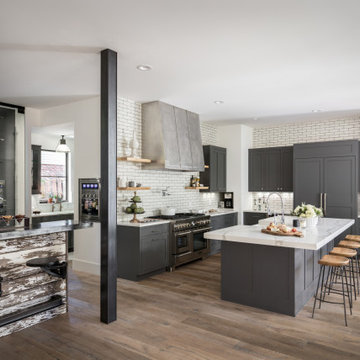
Reclaimed beams and worn-in leather mixed with crisp linens and vintage rugs set the tone for this new interpretation of a modern farmhouse. The incorporation of eclectic pieces is offset by soft whites and European hardwood floors. When an old tree had to be removed, it was repurposed as a hand hewn vanity in the powder bath.
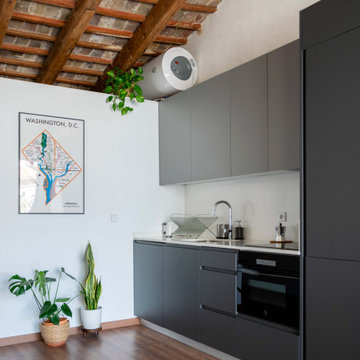
Vista de la cocina. Modulos bajos en antracita y altos en gris claro. Arriba del techo del baño el termo eléctrico horizontal.
Пример оригинального дизайна: маленькая прямая кухня-гостиная в средиземноморском стиле с врезной мойкой, плоскими фасадами, серыми фасадами, черной техникой, темным паркетным полом, белой столешницей и балками на потолке без острова для на участке и в саду
Пример оригинального дизайна: маленькая прямая кухня-гостиная в средиземноморском стиле с врезной мойкой, плоскими фасадами, серыми фасадами, черной техникой, темным паркетным полом, белой столешницей и балками на потолке без острова для на участке и в саду

Ground floor extension linking main house with outbuildings. Extension created kitchen/diner with family space. Bespoke timber windows & doors.
На фото: п-образная кухня в стиле кантри с с полувстраиваемой мойкой (с передним бортиком), фасадами с декоративным кантом, серыми фасадами, белым фартуком, черной техникой, островом, серым полом, белой столешницей и балками на потолке с
На фото: п-образная кухня в стиле кантри с с полувстраиваемой мойкой (с передним бортиком), фасадами с декоративным кантом, серыми фасадами, белым фартуком, черной техникой, островом, серым полом, белой столешницей и балками на потолке с

Ilir Rizaj Photography
Стильный дизайн: большая отдельная, угловая кухня в стиле кантри с с полувстраиваемой мойкой (с передним бортиком), плоскими фасадами, серыми фасадами, столешницей из бетона, разноцветным фартуком, фартуком из кирпича, техникой из нержавеющей стали, полом из керамогранита, полуостровом, серым полом, серой столешницей, балками на потолке и барной стойкой - последний тренд
Стильный дизайн: большая отдельная, угловая кухня в стиле кантри с с полувстраиваемой мойкой (с передним бортиком), плоскими фасадами, серыми фасадами, столешницей из бетона, разноцветным фартуком, фартуком из кирпича, техникой из нержавеющей стали, полом из керамогранита, полуостровом, серым полом, серой столешницей, балками на потолке и барной стойкой - последний тренд
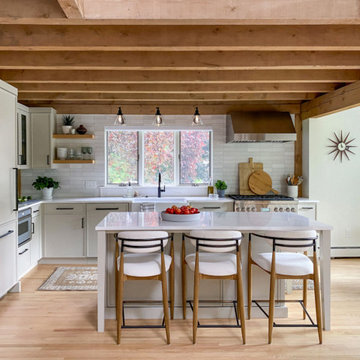
Kitchen design and full gut remodel in post and beam kitchen. New layout to improve functionality and flow, with center kitchen island, tall pantry storage cabinet, soft gray-beige shaker-style cabinets (Benjamin Moore Revere Pewter), quartz countertop, stacked subway tile backsplash, metal mesh cabinet fronts, Thermador range and hood vent, paneled refrigerator, Shaw's fireclay apron-front sink, matte black fixtures and hardware, cable lighting, and hardwood flooring.
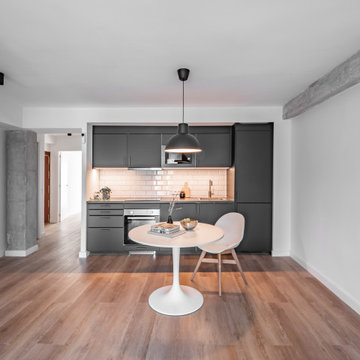
Se traslada la cocina al salón para contar con un nuevo dormitorio. Al formar parte del salón elegimos una cocina en gris antracita con electrodomésticos integrados. Azulejos metro blanco brillo.
Se descubren elementos estructurales para aportar personalidad al espacio y poder disfrutar de la textura tan especial del hormigón a la vista.

The large open space continues the themes set out in the Living and Dining areas with a similar palette of darker surfaces and finishes, chosen to create an effect that is highly evocative of past centuries, linking new and old with a poetic approach.
The dark grey concrete floor is a paired with traditional but luxurious Tadelakt Moroccan plaster, chose for its uneven and natural texture as well as beautiful earthy hues.
The supporting structure is exposed and painted in a deep red hue to suggest the different functional areas and create a unique interior which is then reflected on the exterior of the extension.

Стильный дизайн: большая угловая кухня в классическом стиле с обеденным столом, с полувстраиваемой мойкой (с передним бортиком), фасадами с утопленной филенкой, серыми фасадами, белым фартуком, фартуком из керамической плитки, цветной техникой, полом из керамогранита, островом, оранжевым полом и балками на потолке - последний тренд
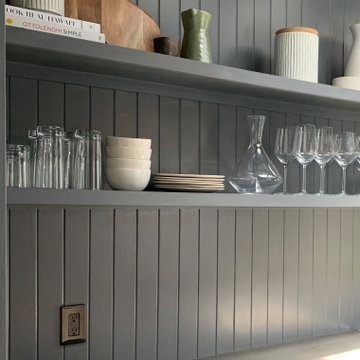
A great kitchen is central to everyday living and a place where the most crucial ingredients for entertaining guests often come together!
Open kitchens like this eliminate the barrier between the central living area and cooking space, making entertaining or socializing with the rest of the family more accessible while whipping up meals. Adding in open shelving also helps the kitchen feel much lighter and airier!
Not pictured: the amazing Bay views just beyond this walkway! Stay tuned to catch that, along with more from this project, soon.
#lounge #cocktails #drybar #wetbar #moodyhome #moodydesign #darkdecor #darkdesigns #darkinteriors #moderndesign #homesweethome #interiordecor #ihavethisthingwithcolor

The existing kitchen was separated from the family room by a 17’ long bookcase. It was the first thing you saw upon entering and it hid much of the light and views to the backyard making the space feel claustrophobic. The laundry room was part of the kitchen space without any attempt to conceal the washer and dryer. Removing the long bookcase opened the opportunity to add counter stools in the kitchen and decided to align a target wall opposite the front door to help maintain some division within the main space while creating a space for the refrigerator. This also allowed us to create an open laundry room concept that would be hidden from view from all other areas.
We kept the industrial feel of the exposed building materials, which we complimented with textured melamine slab doors for the new kitchen cabinets. We maintained the galley set up but defined the kitchen from the utility area by changing both thickness and color of the countertop materials. Because the back of the house is mainly windows, there was very little wall space for upper cabinets and everyday dish storage. We designed a custom ceiling hung shelf system that floats in front of the windows, and is mostly out of view from the sitting area. Tall cabinets are installed along the only available wall to support both kitchen and laundry room functions. We used cable lighting threaded through the beams which really punctuates the industrial aesthetic.
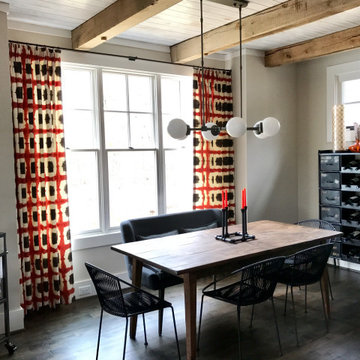
Comfy and casual industrial kitchen
- globe lighting
- vintage wine rack
- banquette seating combined with wire mid century arm chairs
Свежая идея для дизайна: прямая кухня среднего размера в стиле лофт с темным паркетным полом, обеденным столом, открытыми фасадами, серыми фасадами, деревянной столешницей, техникой из нержавеющей стали, островом, коричневой столешницей и балками на потолке - отличное фото интерьера
Свежая идея для дизайна: прямая кухня среднего размера в стиле лофт с темным паркетным полом, обеденным столом, открытыми фасадами, серыми фасадами, деревянной столешницей, техникой из нержавеющей стали, островом, коричневой столешницей и балками на потолке - отличное фото интерьера
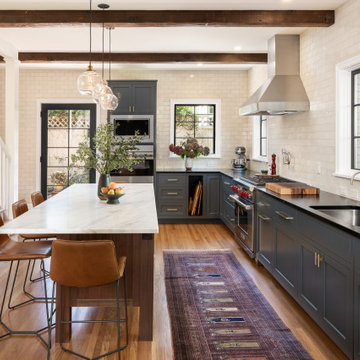
Пример оригинального дизайна: большая угловая кухня в стиле кантри с обеденным столом, врезной мойкой, фасадами в стиле шейкер, столешницей из талькохлорита, белым фартуком, фартуком из плитки кабанчик, техникой из нержавеющей стали, островом, черной столешницей, серыми фасадами, паркетным полом среднего тона, коричневым полом и балками на потолке

For this 2-bedroom condo in a classic Brooklyn brownstone, Cheung Showman Architects worked with the client to introduce a variety of material textures to a space previously characterized by plaster molding. Reclaimed wood floors, shelves made of old joists, and painted brick serve to change the feeling of 'history' in the apartment, supplementing the original molding's sharp classical lines with natural variation and layering over time.

Стильный дизайн: угловая кухня в стиле кантри с с полувстраиваемой мойкой (с передним бортиком), фасадами с декоративным кантом, серыми фасадами, цветной техникой, светлым паркетным полом, островом, бежевым полом, белой столешницей и балками на потолке - последний тренд
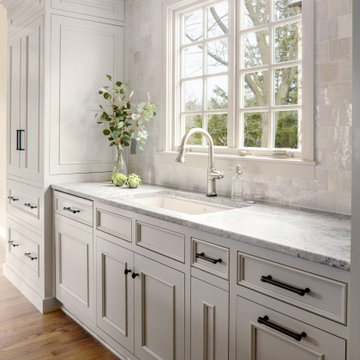
This picturesque 1937 home features an abundance of woodwork, tile, and original architectural detail throughout the home. When it came time to replace the kitchen the owners wanted a design that allowed all the features of a modern kitchen while staying true to the style of the home. Handmade Cle tile, in an offset pattern, brightens the space and lends authenticity.
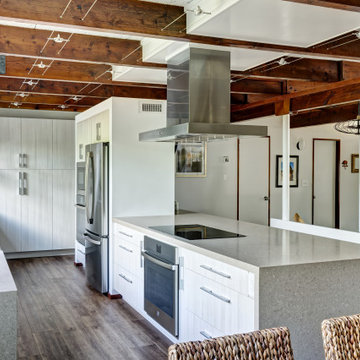
The existing kitchen was separated from the family room by a 17’ long bookcase. It was the first thing you saw upon entering and it hid much of the light and views to the backyard making the space feel claustrophobic. The laundry room was part of the kitchen space without any attempt to conceal the washer and dryer. Removing the long bookcase opened the opportunity to add counter stools in the kitchen and decided to align a target wall opposite the front door to help maintain some division within the main space while creating a space for the refrigerator. This also allowed us to create an open laundry room concept that would be hidden from view from all other areas.
We kept the industrial feel of the exposed building materials, which we complimented with textured melamine slab doors for the new kitchen cabinets. We maintained the galley set up but defined the kitchen from the utility area by changing both thickness and color of the countertop materials. Because the back of the house is mainly windows, there was very little wall space for upper cabinets and everyday dish storage. We designed a custom ceiling hung shelf system that floats in front of the windows, and is mostly out of view from the sitting area. Tall cabinets are installed along the only available wall to support both kitchen and laundry room functions. We used cable lighting threaded through the beams which really punctuates the industrial aesthetic.
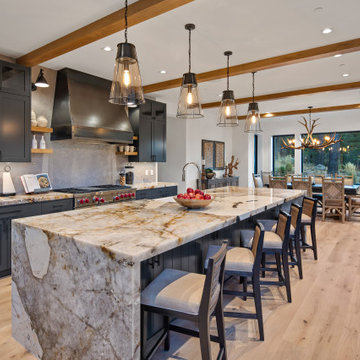
Источник вдохновения для домашнего уюта: параллельная кухня в стиле рустика с с полувстраиваемой мойкой (с передним бортиком), фасадами в стиле шейкер, серыми фасадами, серым фартуком, техникой из нержавеющей стали, светлым паркетным полом, островом, бежевым полом, серой столешницей и балками на потолке

Источник вдохновения для домашнего уюта: большая угловая, серо-белая кухня-гостиная в классическом стиле с накладной мойкой, фасадами в стиле шейкер, серыми фасадами, столешницей из кварцита, фартуком цвета металлик, зеркальным фартуком, техникой из нержавеющей стали, полом из известняка, островом, серым полом, белой столешницей, балками на потолке и барной стойкой

Open concept kitchen with large island
На фото: большая параллельная кухня в стиле лофт с обеденным столом, с полувстраиваемой мойкой (с передним бортиком), плоскими фасадами, серыми фасадами, мраморной столешницей, серым фартуком, фартуком из стеклянной плитки, техникой из нержавеющей стали, бетонным полом, островом, серым полом, белой столешницей и балками на потолке
На фото: большая параллельная кухня в стиле лофт с обеденным столом, с полувстраиваемой мойкой (с передним бортиком), плоскими фасадами, серыми фасадами, мраморной столешницей, серым фартуком, фартуком из стеклянной плитки, техникой из нержавеющей стали, бетонным полом, островом, серым полом, белой столешницей и балками на потолке
Кухня с серыми фасадами и балками на потолке – фото дизайна интерьера
5