Кухня с серым полом – фото дизайна интерьера
Сортировать:
Бюджет
Сортировать:Популярное за сегодня
1 - 20 из 25 фото

Идея дизайна: кухня в современном стиле с фартуком из плитки мозаики, белой техникой, одинарной мойкой, плоскими фасадами, белыми фасадами, фартуком цвета металлик, гранитной столешницей и серым полом

View of the kitchen from the living room.
Photo by: Ben Benschneider
Идея дизайна: большая п-образная кухня в стиле модернизм с плоскими фасадами, темными деревянными фасадами, техникой из нержавеющей стали, обеденным столом, врезной мойкой, столешницей из акрилового камня, бетонным полом, полуостровом, серым полом, барной стойкой и окном
Идея дизайна: большая п-образная кухня в стиле модернизм с плоскими фасадами, темными деревянными фасадами, техникой из нержавеющей стали, обеденным столом, врезной мойкой, столешницей из акрилового камня, бетонным полом, полуостровом, серым полом, барной стойкой и окном
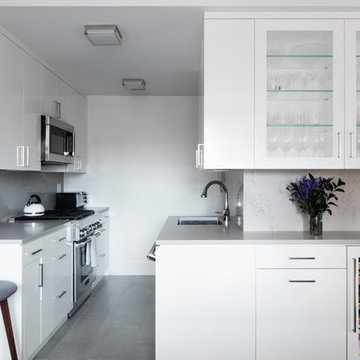
Open Kitchen - While the kitchen could not be enlarged, we were able created additional counter space by opening it to the dining room. With a wine refrigerator, sub zero refrigerator, and a Themador range and microwave the apartment is a comfortable cooking space for a NYC family. The contertops and backsplash are Cesar Stone.
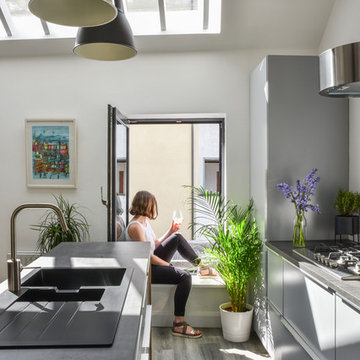
Источник вдохновения для домашнего уюта: маленькая параллельная кухня в современном стиле с обеденным столом, плоскими фасадами, серыми фасадами, островом, серым полом и серой столешницей для на участке и в саду
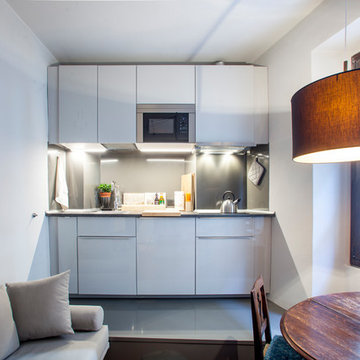
Fotografo Erik Ernest Bottaro Olafsen
Свежая идея для дизайна: прямая кухня-гостиная в современном стиле с плоскими фасадами, белыми фасадами, серой столешницей, серым фартуком и серым полом без острова - отличное фото интерьера
Свежая идея для дизайна: прямая кухня-гостиная в современном стиле с плоскими фасадами, белыми фасадами, серой столешницей, серым фартуком и серым полом без острова - отличное фото интерьера
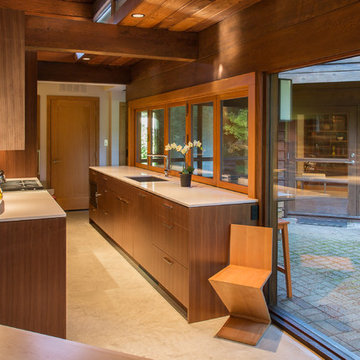
Идея дизайна: параллельная кухня среднего размера в стиле ретро с врезной мойкой, плоскими фасадами, фасадами цвета дерева среднего тона, столешницей из кварцевого агломерата, белой столешницей, бетонным полом, серым полом, обеденным столом, коричневым фартуком, фартуком из кирпича и техникой из нержавеющей стали без острова

Art Gray
На фото: маленькая прямая кухня-гостиная в современном стиле с врезной мойкой, плоскими фасадами, бетонным полом, серыми фасадами, фартуком цвета металлик, техникой под мебельный фасад, столешницей из акрилового камня, серым полом и серой столешницей для на участке и в саду с
На фото: маленькая прямая кухня-гостиная в современном стиле с врезной мойкой, плоскими фасадами, бетонным полом, серыми фасадами, фартуком цвета металлик, техникой под мебельный фасад, столешницей из акрилового камня, серым полом и серой столешницей для на участке и в саду с

Планировочное решение: Миловзорова Наталья
Концепция: Миловзорова Наталья
Визуализация: Мовляйко Роман
Рабочая документация: Миловзорова Наталья, Царевская Ольга
Спецификация и смета: Царевская Ольга
Закупки: Миловзорова Наталья, Царевская Ольга
Авторский надзор: Миловзорова Наталья, Царевская Ольга
Фотограф: Лоскутов Михаил
Стиль: Соболева Дарья
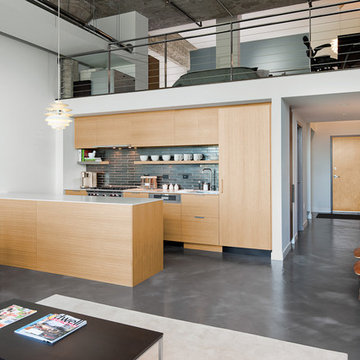
The design challenge for this loft located in a manufacturing building dating to the late 19th Century was to update it with a more contemporary, modern design, renovate the kitchen and bath, and unify the space while respecting the building’s industrial origins. By rethinking existing spaces and contrasting the rough industrial shell of the building with a sleek modernist interior, the Feinmann team fulfilled the unrealized potential of the space.
Working closely with the homeowners, sophisticated materials were chosen to complement a sleek design and completely change the way one experiences the space.
For safety, selection of of a stainless steel post and handrail with stainless steel cable was installed preserving the open feel of the loft space and created the strong connection between loft and downstairs living space.
In the kitchen, other material choices created the desired contemporary look: custom cabinetry that shows off the wood grain, panelized appliances, crisp white Corian countertops and gunmetal ceramic tiles. In the bath, a simple tub with just sheet of glass instead of a shower curtain keeps the small bath feeling as open as possible.
Throughout, a concrete micro-topped floor with multi-color undertones reiterates the building’s industrial origins. Sleek horizontal lines add to the clean modern aesthetic. The team’s meticulous attention to detail from start to finish captured the homeowner’s desire for a look worthy of Dwell magazine.
Photos by John Horner

На фото: прямая, отдельная кухня среднего размера, у окна в современном стиле с двойной мойкой, плоскими фасадами, фасадами цвета дерева среднего тона, столешницей из ламината, белым фартуком, техникой из нержавеющей стали, полом из цементной плитки, серым полом и белой столешницей без острова
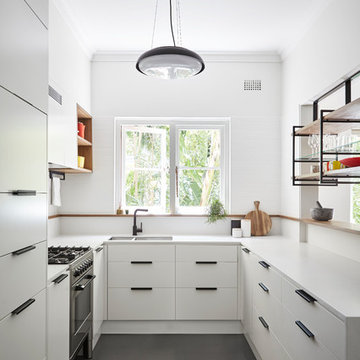
New kitchen joinery opening out through new wall opening to living and dining area.
Photography: Natalie Hunfalvay
На фото: маленькая п-образная кухня в современном стиле с врезной мойкой, плоскими фасадами, белыми фасадами, столешницей из кварцевого агломерата, белым фартуком, фартуком из керамической плитки, бетонным полом, полуостровом, серым полом и техникой под мебельный фасад для на участке и в саду с
На фото: маленькая п-образная кухня в современном стиле с врезной мойкой, плоскими фасадами, белыми фасадами, столешницей из кварцевого агломерата, белым фартуком, фартуком из керамической плитки, бетонным полом, полуостровом, серым полом и техникой под мебельный фасад для на участке и в саду с
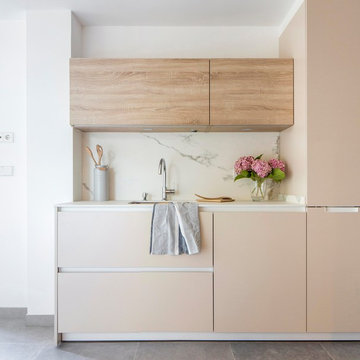
Erlantz Biderbost
Идея дизайна: маленькая прямая кухня в современном стиле с плоскими фасадами, бежевыми фасадами, белым фартуком, фартуком из мрамора, серым полом и врезной мойкой для на участке и в саду
Идея дизайна: маленькая прямая кухня в современном стиле с плоскими фасадами, бежевыми фасадами, белым фартуком, фартуком из мрамора, серым полом и врезной мойкой для на участке и в саду
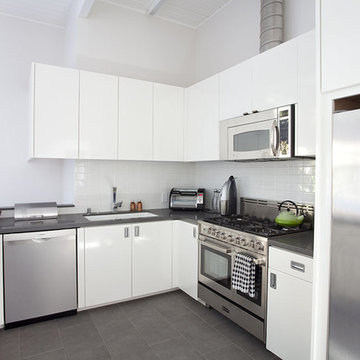
Photo ©2012 Mariko Reed
Идея дизайна: п-образная, серо-белая кухня в стиле ретро с техникой из нержавеющей стали, столешницей из кварцевого агломерата и серым полом
Идея дизайна: п-образная, серо-белая кухня в стиле ретро с техникой из нержавеющей стали, столешницей из кварцевого агломерата и серым полом
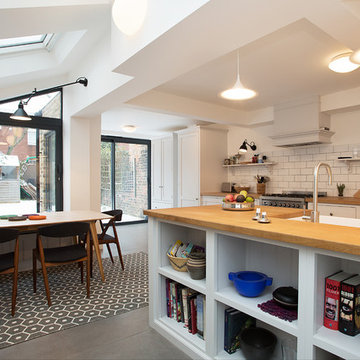
Fine House Studios
Идея дизайна: прямая кухня среднего размера в современном стиле с обеденным столом, с полувстраиваемой мойкой (с передним бортиком), серыми фасадами, деревянной столешницей, белым фартуком, фартуком из плитки кабанчик, техникой из нержавеющей стали, островом, серым полом и бежевой столешницей
Идея дизайна: прямая кухня среднего размера в современном стиле с обеденным столом, с полувстраиваемой мойкой (с передним бортиком), серыми фасадами, деревянной столешницей, белым фартуком, фартуком из плитки кабанчик, техникой из нержавеющей стали, островом, серым полом и бежевой столешницей
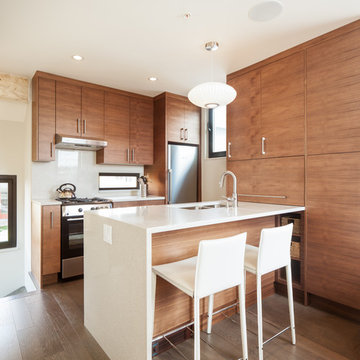
Latreille Delage Photography
На фото: маленькая параллельная кухня в современном стиле с обеденным столом, плоскими фасадами, фасадами цвета дерева среднего тона, полуостровом, столешницей из кварцевого агломерата, белым фартуком, техникой из нержавеющей стали, паркетным полом среднего тона, двойной мойкой и серым полом для на участке и в саду
На фото: маленькая параллельная кухня в современном стиле с обеденным столом, плоскими фасадами, фасадами цвета дерева среднего тона, полуостровом, столешницей из кварцевого агломерата, белым фартуком, техникой из нержавеющей стали, паркетным полом среднего тона, двойной мойкой и серым полом для на участке и в саду
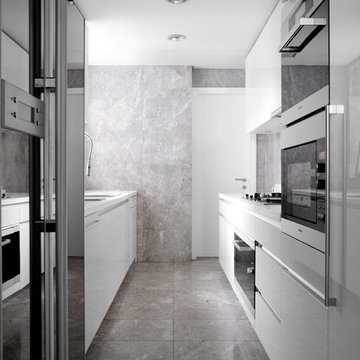
hoo
Свежая идея для дизайна: маленькая отдельная, параллельная кухня в современном стиле с плоскими фасадами, белыми фасадами, черной техникой и серым полом без острова для на участке и в саду - отличное фото интерьера
Свежая идея для дизайна: маленькая отдельная, параллельная кухня в современном стиле с плоскими фасадами, белыми фасадами, черной техникой и серым полом без острова для на участке и в саду - отличное фото интерьера

Идея дизайна: маленькая угловая кухня в современном стиле с обеденным столом, врезной мойкой, плоскими фасадами, белыми фасадами, розовым фартуком, столешницей из кварцита, фартуком из стекла, техникой из нержавеющей стали и серым полом для на участке и в саду
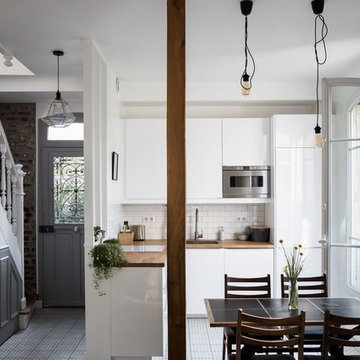
Réaménagement de l'espace en créant une verrière permettant d'identifier un entrée avec un placard à chaussure intégré sous la verrière et une cuisine en L sans perdre en luminosité
Photo Maryline Krynicki
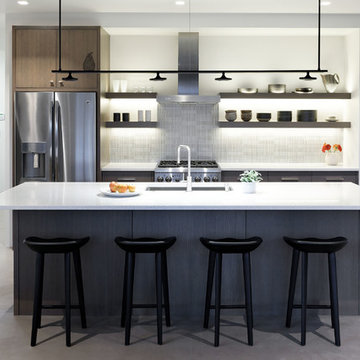
PHOTOS: Mountain Home Photo
CONTRACTOR: 3C Construction
Main level living: 1455 sq ft
Upper level Living: 1015 sq ft
Guest Wing / Office: 520 sq ft
Total Living: 2990 sq ft
Studio Space: 1520 sq ft
2 Car Garage : 575 sq ft
General Contractor: 3C Construction: Steve Lee
The client, a sculpture artist, and his wife came to J.P.A. only wanting a studio next to their home. During the design process it grew to having a living space above the studio, which grew to having a small house attached to the studio forming a compound. At this point it became clear to the client; the project was outgrowing the neighborhood. After re-evaluating the project, the live / work compound is currently sited in a natural protected nest with post card views of Mount Sopris & the Roaring Fork Valley. The courtyard compound consist of the central south facing piece being the studio flanked by a simple 2500 sq ft 2 bedroom, 2 story house one the west side, and a multi purpose guest wing /studio on the east side. The evolution of this compound came to include the desire to have the building blend into the surrounding landscape, and at the same time become the backdrop to create and display his sculpture.
“Jess has been our architect on several projects over the past ten years. He is easy to work with, and his designs are interesting and thoughtful. He always carefully listens to our ideas and is able to create a plan that meets our needs both as individuals and as a family. We highly recommend Jess Pedersen Architecture”.
- Client
“As a general contractor, I can highly recommend Jess. His designs are very pleasing with a lot of thought put in to how they are lived in. He is a real team player, adding greatly to collaborative efforts and making the process smoother for all involved. Further, he gets information out on or ahead of schedule. Really been a pleasure working with Jess and hope to do more together in the future!”
Steve Lee - 3C Construction
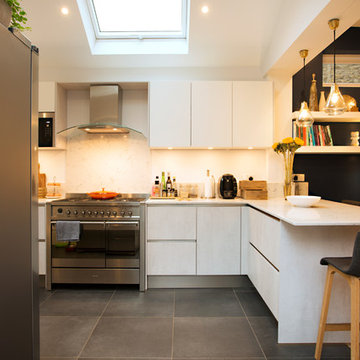
Свежая идея для дизайна: маленькая кухня-гостиная в современном стиле с плоскими фасадами, белыми фасадами, полуостровом и серым полом для на участке и в саду - отличное фото интерьера
Кухня с серым полом – фото дизайна интерьера
1