Кухня с серым фартуком и техникой под мебельный фасад – фото дизайна интерьера
Сортировать:
Бюджет
Сортировать:Популярное за сегодня
81 - 100 из 12 508 фото
1 из 3

Our clients came to us wanting to update and open up their kitchen, breakfast nook, wet bar, and den. They wanted a cleaner look without clutter but didn’t want to go with an all-white kitchen, fearing it’s too trendy. Their kitchen was not utilized well and was not aesthetically appealing; it was very ornate and dark. The cooktop was too far back in the kitchen towards the butler’s pantry, making it awkward when cooking, so they knew they wanted that moved. The rest was left up to our designer to overcome these obstacles and give them their dream kitchen.
We gutted the kitchen cabinets, including the built-in china cabinet and all finishes. The pony wall that once separated the kitchen from the den (and also housed the sink, dishwasher, and ice maker) was removed, and those appliances were relocated to the new large island, which had a ton of storage and a 15” overhang for bar seating. Beautiful aged brass Quebec 6-light pendants were hung above the island.
All cabinets were replaced and drawers were designed to maximize storage. The Eclipse “Greensboro” cabinetry was painted gray with satin brass Emtek Mod Hex “Urban Modern” pulls. A large banquet seating area was added where the stand-alone kitchen table once sat. The main wall was covered with 20x20 white Golwoo tile. The backsplash in the kitchen and the banquette accent tile was a contemporary coordinating Tempesta Neve polished Wheaton mosaic marble.
In the wet bar, they wanted to completely gut and replace everything! The overhang was useless and it was closed off with a large bar that they wanted to be opened up, so we leveled out the ceilings and filled in the original doorway into the bar in order for the flow into the kitchen and living room more natural. We gutted all cabinets, plumbing, appliances, light fixtures, and the pass-through pony wall. A beautiful backsplash was installed using Nova Hex Graphite ceramic mosaic 5x5 tile. A 15” overhang was added at the counter for bar seating.
In the den, they hated the brick fireplace and wanted a less rustic look. The original mantel was very bulky and dark, whereas they preferred a more rectangular firebox opening, if possible. We removed the fireplace and surrounding hearth, brick, and trim, as well as the built-in cabinets. The new fireplace was flush with the wall and surrounded with Tempesta Neve Polished Marble 8x20 installed in a Herringbone pattern. The TV was hung above the fireplace and floating shelves were added to the surrounding walls for photographs and artwork.
They wanted to completely gut and replace everything in the powder bath, so we started by adding blocking in the wall for the new floating cabinet and a white vessel sink. Black Boardwalk Charcoal Hex Porcelain mosaic 2x2 tile was used on the bathroom floor; coordinating with a contemporary “Cleopatra Silver Amalfi” black glass 2x4 mosaic wall tile. Two Schoolhouse Electric “Isaac” short arm brass sconces were added above the aged brass metal framed hexagon mirror. The countertops used in here, as well as the kitchen and bar, were Elements quartz “White Lightning.” We refinished all existing wood floors downstairs with hand scraped with the grain. Our clients absolutely love their new space with its ease of organization and functionality.

Eric Roth
Стильный дизайн: угловая кухня в морском стиле с обеденным столом, фасадами в стиле шейкер, белыми фасадами, островом, черной столешницей, врезной мойкой, серым фартуком, светлым паркетным полом, бежевым полом, гранитной столешницей, фартуком из мрамора, техникой под мебельный фасад и мойкой у окна - последний тренд
Стильный дизайн: угловая кухня в морском стиле с обеденным столом, фасадами в стиле шейкер, белыми фасадами, островом, черной столешницей, врезной мойкой, серым фартуком, светлым паркетным полом, бежевым полом, гранитной столешницей, фартуком из мрамора, техникой под мебельный фасад и мойкой у окна - последний тренд

На фото: маленькая п-образная кухня в морском стиле с врезной мойкой, фасадами в стиле шейкер, синими фасадами, серым фартуком, фартуком из плитки кабанчик, техникой под мебельный фасад, полуостровом, белой столешницей, столешницей из кварцевого агломерата, светлым паркетным полом и бежевым полом для на участке и в саду с

Square foot media
На фото: большая параллельная кухня в стиле неоклассика (современная классика) с обеденным столом, монолитной мойкой, фасадами в стиле шейкер, синими фасадами, столешницей из кварцевого агломерата, техникой под мебельный фасад, светлым паркетным полом, островом, коричневым полом, серой столешницей, серым фартуком, фартуком из мрамора и двухцветным гарнитуром
На фото: большая параллельная кухня в стиле неоклассика (современная классика) с обеденным столом, монолитной мойкой, фасадами в стиле шейкер, синими фасадами, столешницей из кварцевого агломерата, техникой под мебельный фасад, светлым паркетным полом, островом, коричневым полом, серой столешницей, серым фартуком, фартуком из мрамора и двухцветным гарнитуром

This 2 story home with a first floor Master Bedroom features a tumbled stone exterior with iron ore windows and modern tudor style accents. The Great Room features a wall of built-ins with antique glass cabinet doors that flank the fireplace and a coffered beamed ceiling. The adjacent Kitchen features a large walnut topped island which sets the tone for the gourmet kitchen. Opening off of the Kitchen, the large Screened Porch entertains year round with a radiant heated floor, stone fireplace and stained cedar ceiling. Photo credit: Picture Perfect Homes
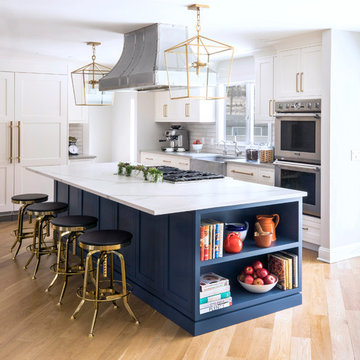
Placing white statuary stone on the island and a solid grey quartz on the perimeter of the kitchen gave them a cohesive yet high stylized kitchen mixing up cabinet and stone colors. Brass accents in the hardware, lighting and furnishings adds a warm metallic sparkle to a functional space.

Свежая идея для дизайна: огромная параллельная кухня в современном стиле с обеденным столом, врезной мойкой, плоскими фасадами, серыми фасадами, столешницей из кварцевого агломерата, серым фартуком, фартуком из стеклянной плитки, техникой под мебельный фасад, паркетным полом среднего тона, островом и серым полом - отличное фото интерьера
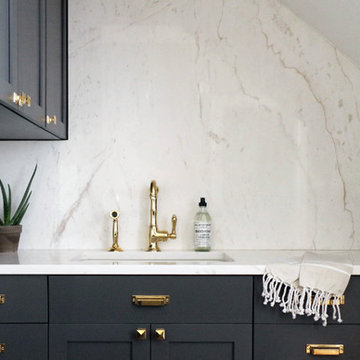
Marble and navy brass kitchen in a small space under a staircase.
Пример оригинального дизайна: маленькая прямая кухня в стиле кантри с обеденным столом, врезной мойкой, фасадами в стиле шейкер, синими фасадами, мраморной столешницей, серым фартуком, фартуком из мрамора, техникой под мебельный фасад, темным паркетным полом, островом и коричневым полом для на участке и в саду
Пример оригинального дизайна: маленькая прямая кухня в стиле кантри с обеденным столом, врезной мойкой, фасадами в стиле шейкер, синими фасадами, мраморной столешницей, серым фартуком, фартуком из мрамора, техникой под мебельный фасад, темным паркетным полом, островом и коричневым полом для на участке и в саду
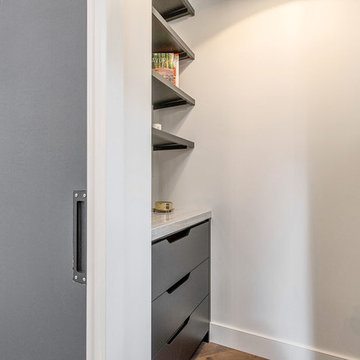
Источник вдохновения для домашнего уюта: п-образная кухня среднего размера в стиле неоклассика (современная классика) с кладовкой, врезной мойкой, открытыми фасадами, черными фасадами, мраморной столешницей, серым фартуком, фартуком из каменной плиты, техникой под мебельный фасад, паркетным полом среднего тона, островом и бежевым полом
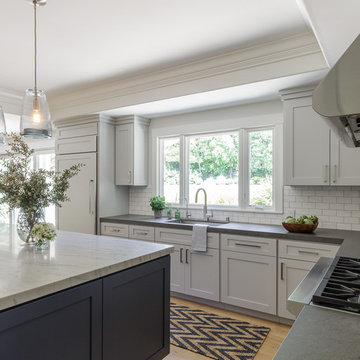
На фото: большая угловая кухня-гостиная в стиле неоклассика (современная классика) с одинарной мойкой, фасадами в стиле шейкер, белыми фасадами, серым фартуком, техникой под мебельный фасад, светлым паркетным полом, островом, коричневым полом и мраморной столешницей
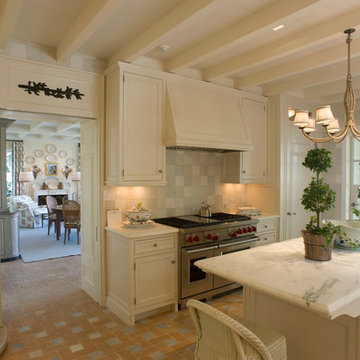
Porter Fuqua
Пример оригинального дизайна: отдельная, п-образная кухня среднего размера в морском стиле с белыми фасадами, мраморной столешницей, серым фартуком, фартуком из керамической плитки, техникой под мебельный фасад, полом из терракотовой плитки, островом, бежевым полом, двойной мойкой и фасадами с утопленной филенкой
Пример оригинального дизайна: отдельная, п-образная кухня среднего размера в морском стиле с белыми фасадами, мраморной столешницей, серым фартуком, фартуком из керамической плитки, техникой под мебельный фасад, полом из терракотовой плитки, островом, бежевым полом, двойной мойкой и фасадами с утопленной филенкой

A talented interior designer was ready for a complete redo of her 1980s style kitchen in Chappaqua. Although very spacious, she was looking for better storage and flow in the kitchen, so a smaller island with greater clearances were desired. Grey glazed cabinetry island balances the warm-toned cerused white oak perimeter cabinetry.
White macauba countertops create a harmonious color palette while the decorative backsplash behind the range adds both pattern and texture. Kitchen design and custom cabinetry by Studio Dearborn. Interior design finishes by Strauss House Designs LLC. White Macauba countertops by Rye Marble. Refrigerator, freezer and wine refrigerator by Subzero; Range by Viking Hardware by Lewis Dolan. Sink by Julien. Over counter Lighting by Providence Art Glass. Chandelier by Niche Modern (custom). Sink faucet by Rohl. Tile, Artistic Tile. Chairs and stools, Soho Concept. Photography Adam Kane Macchia.
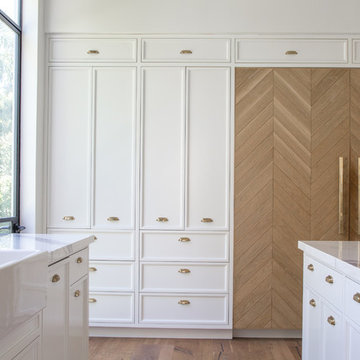
Collaboration with Bryan Wark Designs
Photography by Bethany Nauert
Источник вдохновения для домашнего уюта: большая прямая кухня-гостиная в стиле неоклассика (современная классика) с с полувстраиваемой мойкой (с передним бортиком), фасадами с утопленной филенкой, белыми фасадами, мраморной столешницей, серым фартуком, фартуком из керамической плитки, техникой под мебельный фасад, светлым паркетным полом, островом и коричневым полом
Источник вдохновения для домашнего уюта: большая прямая кухня-гостиная в стиле неоклассика (современная классика) с с полувстраиваемой мойкой (с передним бортиком), фасадами с утопленной филенкой, белыми фасадами, мраморной столешницей, серым фартуком, фартуком из керамической плитки, техникой под мебельный фасад, светлым паркетным полом, островом и коричневым полом
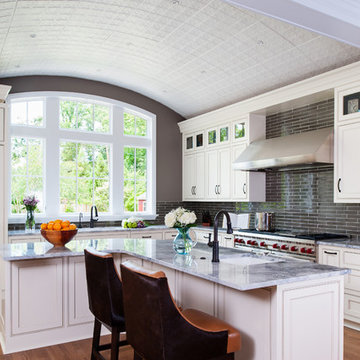
Kitchen with barrel vault ceiling.
Photography: Ansel Olsen
Источник вдохновения для домашнего уюта: большая угловая кухня в стиле неоклассика (современная классика) с врезной мойкой, фасадами с декоративным кантом, белыми фасадами, мраморной столешницей, серым фартуком, фартуком из стеклянной плитки, техникой под мебельный фасад, паркетным полом среднего тона, островом, обеденным столом и коричневым полом
Источник вдохновения для домашнего уюта: большая угловая кухня в стиле неоклассика (современная классика) с врезной мойкой, фасадами с декоративным кантом, белыми фасадами, мраморной столешницей, серым фартуком, фартуком из стеклянной плитки, техникой под мебельный фасад, паркетным полом среднего тона, островом, обеденным столом и коричневым полом
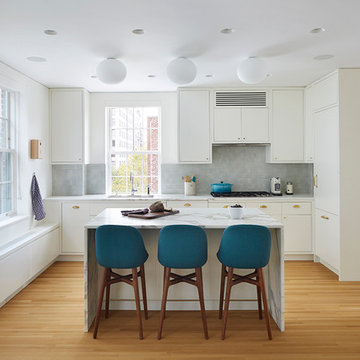
Kitchen with island.
Calacatta counter with glazed ceramic tile backsplash.
Neri & Nu bar stools with custom fabric.
Photo: Mikiko Kikuyama
Пример оригинального дизайна: угловая кухня среднего размера в современном стиле с врезной мойкой, плоскими фасадами, белыми фасадами, серым фартуком, островом, мраморной столешницей, обеденным столом, фартуком из керамической плитки, техникой под мебельный фасад и светлым паркетным полом
Пример оригинального дизайна: угловая кухня среднего размера в современном стиле с врезной мойкой, плоскими фасадами, белыми фасадами, серым фартуком, островом, мраморной столешницей, обеденным столом, фартуком из керамической плитки, техникой под мебельный фасад и светлым паркетным полом

With the removal of dark oak cabinets and the addition of soft blues and greys, this kitchen renovation in Denver boasts a beautiful new look that is bright, open and captivating.
Perimeter cabinetry: Crystal Cabinet Works, French Villa Square door style, Overcast with black highlight.
Island cabinetry: Crystal Cabinet Works, French Villa Square door style, Gravel. Walnut butcher block countertop.
Top Knobs hardware, Transcend Collection in Sable finish.
Design by: Sandra Maday, BKC Kitchen and Bath
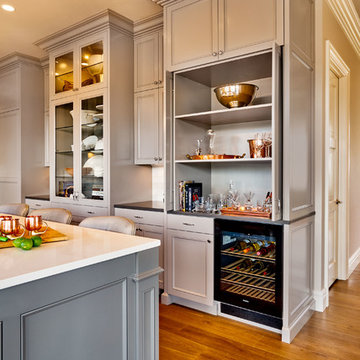
Built by Cornerstone Construction Services
Interior Design by Garrison Hullinger Interior Design
Photography by Blackstone Edge Studios
Идея дизайна: большая п-образная кухня в классическом стиле с обеденным столом, с полувстраиваемой мойкой (с передним бортиком), фасадами с утопленной филенкой, серыми фасадами, столешницей из кварцевого агломерата, серым фартуком, фартуком из плитки кабанчик, техникой под мебельный фасад, паркетным полом среднего тона, островом и коричневым полом
Идея дизайна: большая п-образная кухня в классическом стиле с обеденным столом, с полувстраиваемой мойкой (с передним бортиком), фасадами с утопленной филенкой, серыми фасадами, столешницей из кварцевого агломерата, серым фартуком, фартуком из плитки кабанчик, техникой под мебельный фасад, паркетным полом среднего тона, островом и коричневым полом
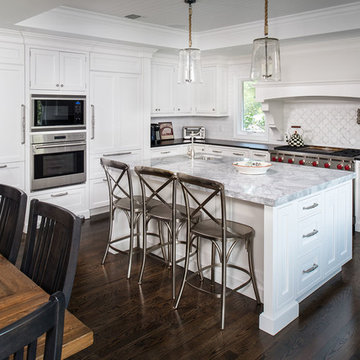
IIiar Rizaj Photography
Свежая идея для дизайна: большая п-образная кухня в классическом стиле с обеденным столом, с полувстраиваемой мойкой (с передним бортиком), фасадами с декоративным кантом, белыми фасадами, столешницей из кварцита, серым фартуком, фартуком из плитки кабанчик, техникой под мебельный фасад, темным паркетным полом и островом - отличное фото интерьера
Свежая идея для дизайна: большая п-образная кухня в классическом стиле с обеденным столом, с полувстраиваемой мойкой (с передним бортиком), фасадами с декоративным кантом, белыми фасадами, столешницей из кварцита, серым фартуком, фартуком из плитки кабанчик, техникой под мебельный фасад, темным паркетным полом и островом - отличное фото интерьера
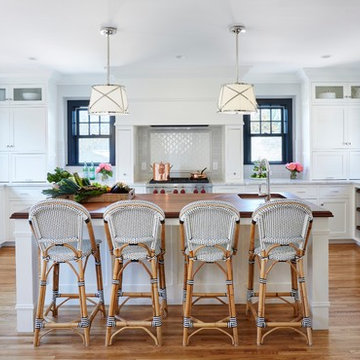
Martha O'Hara Interiors, Interior Design & Photo Styling | Corey Gaffer, Photography | Fred Nordahl Construction
Please Note: All “related,” “similar,” and “sponsored” products tagged or listed by Houzz are not actual products pictured. They have not been approved by Martha O’Hara Interiors nor any of the professionals credited. For information about our work, please contact design@oharainteriors.com.

Durham Road is our minimal and contemporary extension and renovation of a Victorian house in East Finchley, North London.
Custom joinery hides away all the typical kitchen necessities, and an all-glass box seat will allow the owners to enjoy their garden even when the weather isn’t on their side.
Despite a relatively tight budget we successfully managed to find resources for high-quality materials and finishes, underfloor heating, a custom kitchen, Domus tiles, and the modern oriel window by one finest glassworkers in town.
Кухня с серым фартуком и техникой под мебельный фасад – фото дизайна интерьера
5