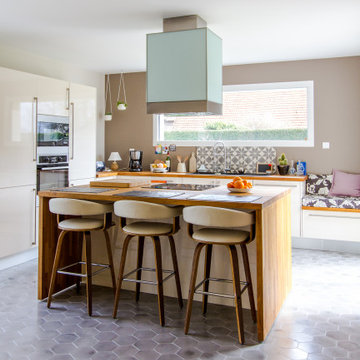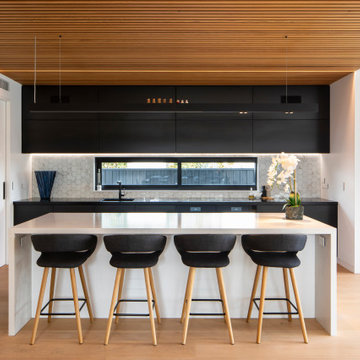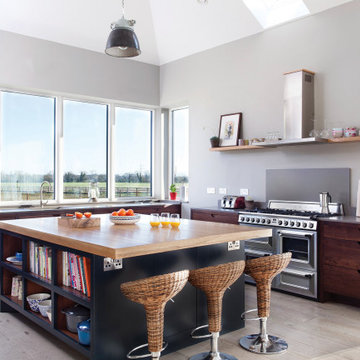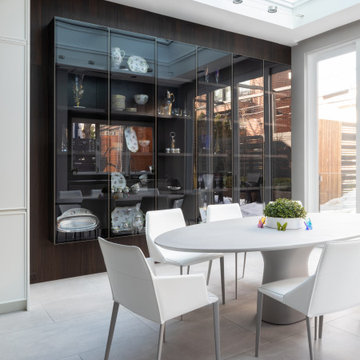Кухня с серым фартуком и островом – фото дизайна интерьера
Сортировать:
Бюджет
Сортировать:Популярное за сегодня
121 - 140 из 130 639 фото
1 из 3

Welcome to the height of open concept living! We designed this luxury kitchen with entertaining in mind. Our streamlined design and top of the line appliances, including two Viking dishwashers, will make creating those memorable moments with friends and family a breeze. And let's not forget our show-stopper backsplash that breaths life into this family kitchen! Designer: Blythe Strait, Pablo Arguello

На фото: огромная параллельная, серо-белая кухня-гостиная в стиле модернизм с врезной мойкой, плоскими фасадами, белыми фасадами, черной техникой, островом, бежевым полом, серой столешницей, сводчатым потолком, гранитной столешницей, серым фартуком, фартуком из гранита и полом из винила с

На фото: большая угловая кухня в белых тонах с отделкой деревом в стиле ретро с кладовкой, врезной мойкой, плоскими фасадами, светлыми деревянными фасадами, гранитной столешницей, серым фартуком, фартуком из гранита, техникой из нержавеющей стали, светлым паркетным полом, островом, коричневым полом, серой столешницей и сводчатым потолком

Transitional white shaker kitchen with brushed bronzed finishes to give it a modern twist. With a matching utility room that has a dog washing station.

Kitchen space - after photo.
Features:
- Integrated fridge and freezer.
- Industrial pendant lighting
- Industrial stools
- Mounted oven
- Pantry
- Modern industrial cabinetry
- Black appliances
- Drop-in dual basin sink
- Dekton island bench, kitchen bench tops and splash back

Stylish Productions
Идея дизайна: п-образная кухня-гостиная в морском стиле с фасадами с декоративным кантом, белыми фасадами, серым фартуком, техникой под мебельный фасад, паркетным полом среднего тона, островом, коричневым полом и черной столешницей
Идея дизайна: п-образная кухня-гостиная в морском стиле с фасадами с декоративным кантом, белыми фасадами, серым фартуком, техникой под мебельный фасад, паркетным полом среднего тона, островом, коричневым полом и черной столешницей

A two-tiered island anchors the center of this gourmet kitchen and provides seating for guests to visit with the cooks. And who doesn't love a window over a sink?

These homeowners wanted an updated look for their kitchen while still having a similar style to the rest of the home. We love how it turned out!
На фото: прямая кухня-гостиная среднего размера в стиле неоклассика (современная классика) с одинарной мойкой, фасадами в стиле шейкер, белыми фасадами, столешницей из кварцита, серым фартуком, фартуком из плитки мозаики, техникой под мебельный фасад, паркетным полом среднего тона, островом, коричневым полом, разноцветной столешницей и балками на потолке с
На фото: прямая кухня-гостиная среднего размера в стиле неоклассика (современная классика) с одинарной мойкой, фасадами в стиле шейкер, белыми фасадами, столешницей из кварцита, серым фартуком, фартуком из плитки мозаики, техникой под мебельный фасад, паркетным полом среднего тона, островом, коричневым полом, разноцветной столешницей и балками на потолке с

A modern take on the "open concept" Gourmet Kitchen and Family Room. Walls of glass drench these spaces in natural light, while porcelain tile flooring and contemporary chandeliers tie the space together.

When a millennial couple relocated to South Florida, they brought their California Coastal style with them and we created a warm and inviting retreat for entertaining, working from home, cooking, exercising and just enjoying life! On a backdrop of clean white walls and window treatments we added carefully curated design elements to create this unique home.

Идея дизайна: угловая кухня в современном стиле с плоскими фасадами, бежевыми фасадами, деревянной столешницей, серым фартуком, техникой из нержавеющей стали, островом, серым полом и коричневой столешницей

На фото: большая параллельная кухня в современном стиле с обеденным столом, накладной мойкой, плоскими фасадами, светлыми деревянными фасадами, столешницей из кварцевого агломерата, серым фартуком, фартуком из кварцевого агломерата, техникой под мебельный фасад, полом из керамогранита, островом, серым полом и серой столешницей

На фото: кухня в современном стиле с одинарной мойкой, плоскими фасадами, черными фасадами, серым фартуком, светлым паркетным полом, островом, черной столешницей и деревянным потолком

Bespoke handcrafted solid wood kitchen – walnut base cabinets and island handpainted in Farrow & Ball Railings – by Shalford Interiors. Solid oak island surface with Silestone Gris Expo surface on walnut furniture

A complete gut renovation of a Borough Park, Brooklyn kosher kitchen, with am addition of a breakfast room.
DOCA cabinets, in textured dark oak, thin shaker white matte lacquer, porcelain fronts, counters and backsplashes, as well as metallic lacquer cabinets.

Свежая идея для дизайна: большая прямая кухня-гостиная в стиле модернизм с монолитной мойкой, плоскими фасадами, серыми фасадами, столешницей из кварцита, серым фартуком, зеркальным фартуком, черной техникой, полом из керамогранита, островом, серым полом, серой столешницей и балками на потолке - отличное фото интерьера

Modern Contemporary downtown Condo with galley kitchen and large Island, Carrera honed marble countertops, backsplash, hood vent and fireplace, Soelberg Shark Grey cabinets, matt black fixtures, Ledge stainless steel sink, 7666 SW Fleur de Sel wall paint, Engineered Hardwood flooring, Subzero Fridge, wolf cooktop, microwave drawer. Wine rack storage.

We used an open floor plan for the kitchen and dining, with both being part of the great room together with the living room. For this contemporary gray kitchen and dining, we used flush cabinet surfaces to achieve a minimalist and modern look. The backsplash is made with beautiful 3” x 16” light gray tiles that perfectly unite the white wall cabinets and the darker gray base cabinets. This monochromatic color scheme is also evident on the white dining table and countertops, and the gray and white chairs. We opted for an extra large kitchen island that provides an additional surface for food preparation and having quick meals. The modern island pendant lights serve as the functional centerpiece of the kitchen and dining area.

Пример оригинального дизайна: большая угловая кухня-гостиная в стиле модернизм с врезной мойкой, плоскими фасадами, белыми фасадами, столешницей из кварцевого агломерата, серым фартуком, фартуком из кварцевого агломерата, техникой из нержавеющей стали, светлым паркетным полом, островом, бежевым полом и серой столешницей

This stunning black ply kitchen with grey-finished ply worktop was such a gorgeous, modern addition to the open living area, being a bold but beautiful touch. New appliances were fitted throughout the kitchen, including a sleek induction hob. Open ply finish units and covered storage underneath works beautifully with the black of the other cabinetry, adding small storage space and a space to display treasured books and ornaments. The dining and living areas are visible from the kitchen, with the beautiful plants, wall art and pendant light working beautifully with the kitchen finishes. The reclaimed parquet wood flooring blocks were fitted in a herringbone design, adding a stunning warm touch to the space and replacing the previous lack of flooring in this area, exposed concrete being a reminder of the extension fitted some time ago. Dulux's Brilliant White paint was used to coat the walls and ceiling, being a lovely fresh backdrop for the various furnishings, wall art and plants to be styled in the living area.
Discover more at: https://absoluteprojectmanagement.com/portfolio/pete-miky-hackney/
Кухня с серым фартуком и островом – фото дизайна интерьера
7