Кухня с серым фартуком и фартуком из стеклянной плитки – фото дизайна интерьера
Сортировать:
Бюджет
Сортировать:Популярное за сегодня
161 - 180 из 23 676 фото
1 из 3

The contrasting tones of the white Grabill acrylic cabinets, quartz countertops, & dimensional backsplash tile behind the hood with the grays of the wall cabinets, glass backsplash tile, and tone of the stainless hood and oven create an overall visually appealing room.
The rectilinear contemporary design is emphasized in the flat panel cabinetry as well as in the backsplash and streamline brushed nickel hardware.
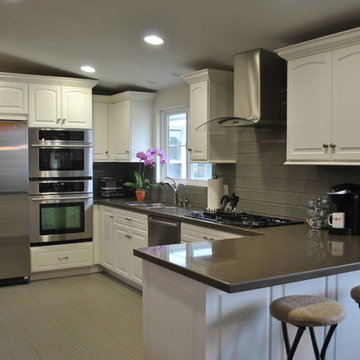
Transformational design taking an enclosed fifties kitchen into an open concept floor plan. Stainless steel appliances, solid surface counter tops, and glass tile back splash create a light open atmosphere. The kitchen is now easy for everyday use as well as entertaining.

The centerpiece of this elegant kitchen is a painted island with Cambria’s stunning countertop, Bentley. Floating above are three dreamy pendant light fixtures from Sonneman. Sleek, linear cherry cabinets by Foster Custom Woodworks surround the island. There is ample storage in the floor to ceiling unit which sports glass tiles and metal framed glass doors. Open shelving and floating shelves flank the Wolf range.
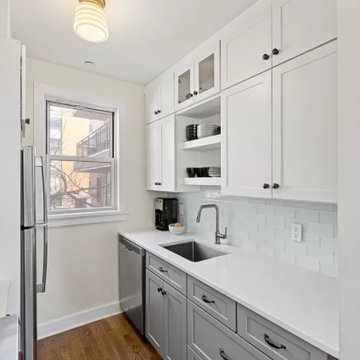
Every inch counts when it comes to kitchen design; especially in Brooklyn, New York. This kitchen's footprint may be small, but it packs a lot of design punch! From our two toned cabinetry, the high end appliances, Thasos quartz countertops and matte black hardware... there is no surprise this unit sold for a pretty penny recently!

Идея дизайна: большая п-образная кухня-гостиная в стиле неоклассика (современная классика) с с полувстраиваемой мойкой (с передним бортиком), фасадами в стиле шейкер, белыми фасадами, столешницей из кварцевого агломерата, серым фартуком, фартуком из стеклянной плитки, техникой из нержавеющей стали, полом из винила, островом, разноцветным полом и белой столешницей
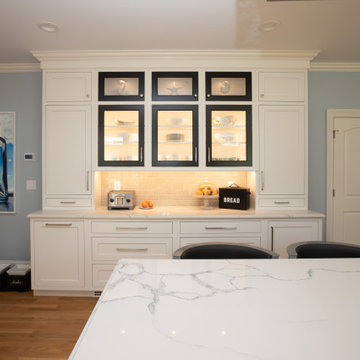
This modern kitchen design in Hingham is sure to be the bright spot in the center of this home. Mouser Cabinetry sets the tone for this design with white beaded inset perimeter cabinets, which is contrasted by a dark wood finish kitchen island with a built in microwave. Both cabinets are Centra Square Inset Reno door style, complemented by Emtek satin nickel Alexander Pulls and Norwich Knobs. A white with gray veining countertop from Boston Bluestone is an ideal counterpart to the cabinetry along with a Highland Park Dove Grey 3 x 6 glass tile backsplash. The large Kohler Vault farmhouse sink sits under a bright window, paired with a Blanco Culina Chrome faucet. The island includes an Elkay single bowl sink, with the two sinks creating a perfect zone for food preparation and clean up including space for more than one person to work. Cooking will be a breeze in this kitchen with a large Wolf oven, along with a Blanco Cantata chrome pot filler faucet. A custom hutch adds storage and style with the central cabinet doors in a black frame with glass front doors to contrast the white cabinetry. In cabinet lighting spotlights these striking cabinets and adds space to display favorite items. The bright kitchen includes ample natural light plus dramatic Feiss Kenney Collection light fixtures with two above island and one above the table. This stunning kitchen design offers ample space for cooking, dining, and entertaining, and is connected to an adjacent living area with a custom bar.
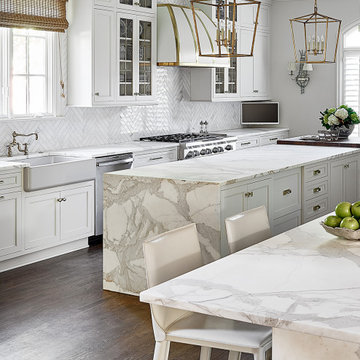
Пример оригинального дизайна: большая параллельная кухня в стиле неоклассика (современная классика) с обеденным столом, с полувстраиваемой мойкой (с передним бортиком), фасадами в стиле шейкер, белыми фасадами, серым фартуком, фартуком из стеклянной плитки, техникой из нержавеющей стали, паркетным полом среднего тона, островом, коричневым полом, белой столешницей и мойкой у окна
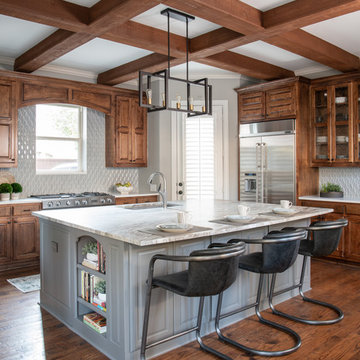
На фото: большая угловая кухня в стиле неоклассика (современная классика) с врезной мойкой, фасадами с выступающей филенкой, фасадами цвета дерева среднего тона, столешницей из кварцевого агломерата, серым фартуком, фартуком из стеклянной плитки, техникой из нержавеющей стали, паркетным полом среднего тона, островом, коричневым полом и белой столешницей с
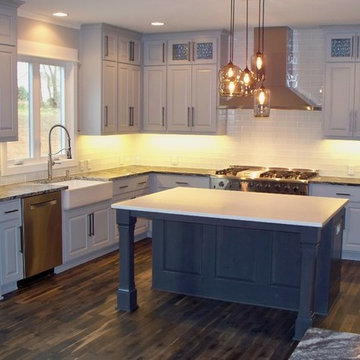
Пример оригинального дизайна: кухня с врезной мойкой, фасадами с утопленной филенкой, серыми фасадами, гранитной столешницей, серым фартуком, фартуком из стеклянной плитки, техникой из нержавеющей стали, темным паркетным полом, островом, коричневым полом и черной столешницей
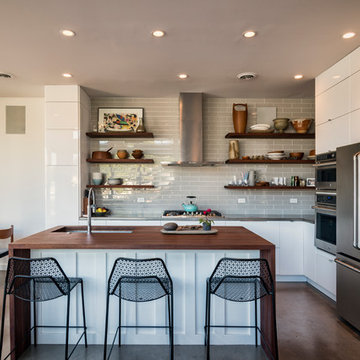
A couple wanted a weekend retreat without spending a majority of their getaway in an automobile. Therefore, a lot was purchased along the Rocky River with the vision of creating a nearby escape less than five miles away from their home. This 1,300 sf 24’ x 24’ dwelling is divided into a four square quadrant with the goal to create a variety of interior and exterior experiences while maintaining a rather small footprint.
Typically, when going on a weekend retreat one has the drive time to decompress. However, without this, the goal was to create a procession from the car to the house to signify such change of context. This concept was achieved through the use of a wood slatted screen wall which must be passed through. After winding around a collection of poured concrete steps and walls one comes to a wood plank bridge and crosses over a Japanese garden leaving all the stresses of the daily world behind.
The house is structured around a nine column steel frame grid, which reinforces the impression one gets of the four quadrants. The two rear quadrants intentionally house enclosed program space but once passed through, the floor plan completely opens to long views down to the mouth of the river into Lake Erie.
On the second floor the four square grid is stacked with one quadrant removed for the two story living area on the first floor to capture heightened views down the river. In a move to create complete separation there is a one quadrant roof top office with surrounding roof top garden space. The rooftop office is accessed through a unique approach by exiting onto a steel grated staircase which wraps up the exterior facade of the house. This experience provides an additional retreat within their weekend getaway, and serves as the apex of the house where one can completely enjoy the views of Lake Erie disappearing over the horizon.
Visually the house extends into the riverside site, but the four quadrant axis also physically extends creating a series of experiences out on the property. The Northeast kitchen quadrant extends out to become an exterior kitchen & dining space. The two-story Northwest living room quadrant extends out to a series of wrap around steps and lounge seating. A fire pit sits in this quadrant as well farther out in the lawn. A fruit and vegetable garden sits out in the Southwest quadrant in near proximity to the shed, and the entry sequence is contained within the Southeast quadrant extension. Internally and externally the whole house is organized in a simple and concise way and achieves the ultimate goal of creating many different experiences within a rationally sized footprint.
Photo: Sergiu Stoian
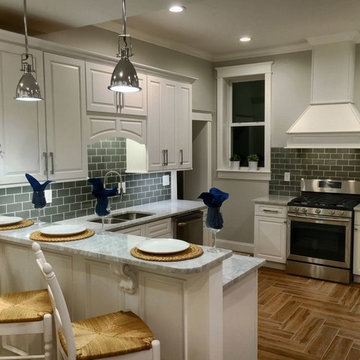
The open layout and modern design kitchen made this 100 yr. old home feel extremely elegant. The custom herringbone floor design with the porcelain wood tile was a showpiece. The all white cabinets with carrera marble countertops went great with the grey glass back splash. The face of the bar was custom built but the raised paneling and Victorian corbels lent themselves to the period of the home.

Third Shift Photography
На фото: большая угловая кухня в стиле фьюжн с с полувстраиваемой мойкой (с передним бортиком), фасадами в стиле шейкер, фасадами цвета дерева среднего тона, столешницей из кварцевого агломерата, серым фартуком, техникой из нержавеющей стали, пробковым полом, островом, обеденным столом и фартуком из стеклянной плитки с
На фото: большая угловая кухня в стиле фьюжн с с полувстраиваемой мойкой (с передним бортиком), фасадами в стиле шейкер, фасадами цвета дерева среднего тона, столешницей из кварцевого агломерата, серым фартуком, техникой из нержавеющей стали, пробковым полом, островом, обеденным столом и фартуком из стеклянной плитки с
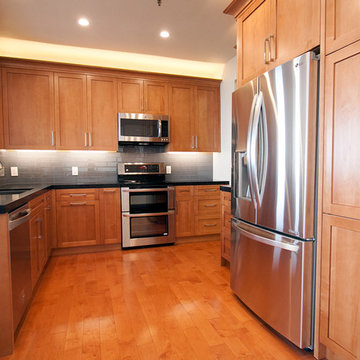
A design built project by Kitchen Inspiration & Inspiration Builders.
Cabinetry: Crystal Cabinet Works
Countertop: Caesarstone
Источник вдохновения для домашнего уюта: п-образная кухня среднего размера в стиле неоклассика (современная классика) с обеденным столом, одинарной мойкой, фасадами в стиле шейкер, фасадами цвета дерева среднего тона, столешницей из кварцевого агломерата, серым фартуком, фартуком из стеклянной плитки, техникой из нержавеющей стали, паркетным полом среднего тона и полуостровом
Источник вдохновения для домашнего уюта: п-образная кухня среднего размера в стиле неоклассика (современная классика) с обеденным столом, одинарной мойкой, фасадами в стиле шейкер, фасадами цвета дерева среднего тона, столешницей из кварцевого агломерата, серым фартуком, фартуком из стеклянной плитки, техникой из нержавеющей стали, паркетным полом среднего тона и полуостровом
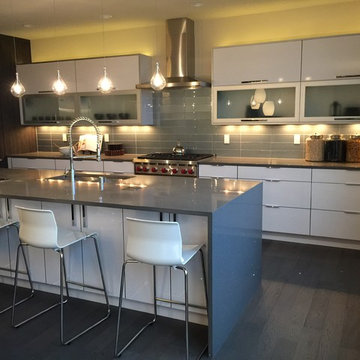
На фото: п-образная кухня-гостиная среднего размера в современном стиле с двойной мойкой, плоскими фасадами, белыми фасадами, серым фартуком, фартуком из стеклянной плитки, техникой из нержавеющей стали, темным паркетным полом и островом
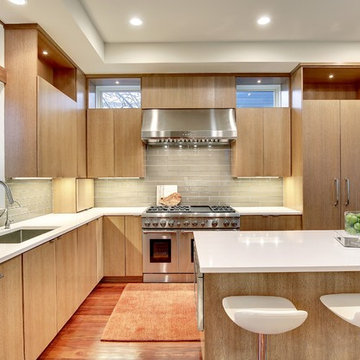
Стильный дизайн: угловая кухня-гостиная среднего размера в стиле модернизм с одинарной мойкой, плоскими фасадами, фасадами цвета дерева среднего тона, столешницей из акрилового камня, серым фартуком, фартуком из стеклянной плитки, техникой под мебельный фасад, паркетным полом среднего тона и островом - последний тренд
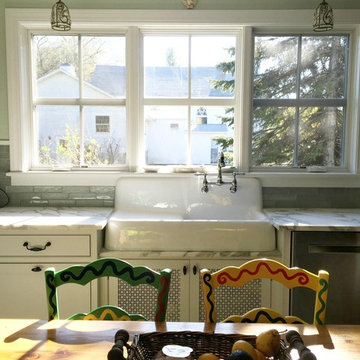
Пример оригинального дизайна: большая п-образная кухня в стиле кантри с обеденным столом, с полувстраиваемой мойкой (с передним бортиком), фасадами с декоративным кантом, белыми фасадами, мраморной столешницей, серым фартуком, фартуком из стеклянной плитки, техникой из нержавеющей стали, полом из керамогранита и островом
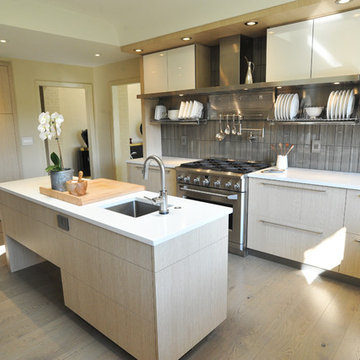
Elmwood fine custom cabinetry
Идея дизайна: большая п-образная кухня в современном стиле с обеденным столом, одинарной мойкой, плоскими фасадами, светлыми деревянными фасадами, столешницей из кварцевого агломерата, серым фартуком, фартуком из стеклянной плитки, техникой из нержавеющей стали, деревянным полом и островом
Идея дизайна: большая п-образная кухня в современном стиле с обеденным столом, одинарной мойкой, плоскими фасадами, светлыми деревянными фасадами, столешницей из кварцевого агломерата, серым фартуком, фартуком из стеклянной плитки, техникой из нержавеющей стали, деревянным полом и островом
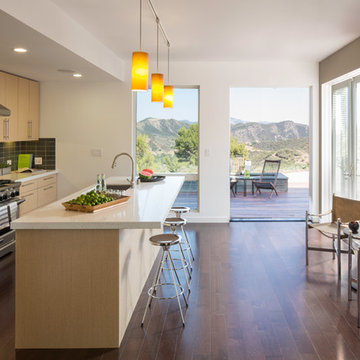
Mike Kelley for Pure Photo
На фото: параллельная, отдельная кухня в современном стиле с врезной мойкой, плоскими фасадами, светлыми деревянными фасадами, столешницей из кварцита, серым фартуком, фартуком из стеклянной плитки, техникой из нержавеющей стали, темным паркетным полом и островом
На фото: параллельная, отдельная кухня в современном стиле с врезной мойкой, плоскими фасадами, светлыми деревянными фасадами, столешницей из кварцита, серым фартуком, фартуком из стеклянной плитки, техникой из нержавеющей стали, темным паркетным полом и островом
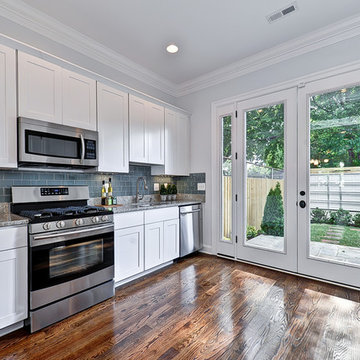
Here our Ocean Glass Subway tile gives this kitchen a gorgeous shine that pairs beautifully with the warmth of the floors and the lightness of the room.
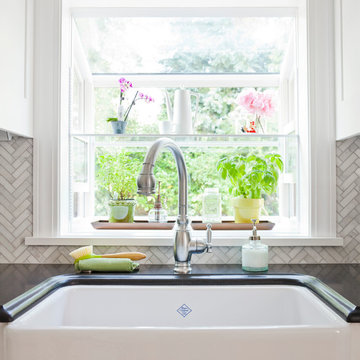
The Rohl Fireclay Shaws Sink in this Tudor kitchen remodel is undermounted in an absolute black countertop with an ogee edge profile.
Architect: Carol Sundstrom, AIA
Contractor: Model Remodel
Cabinetry: Pete's Cabinet Shop
Photography: © Cindy Apple Photography
Кухня с серым фартуком и фартуком из стеклянной плитки – фото дизайна интерьера
9