Кухня с серым фартуком и фартуком из дерева – фото дизайна интерьера
Сортировать:
Бюджет
Сортировать:Популярное за сегодня
121 - 140 из 676 фото
1 из 3
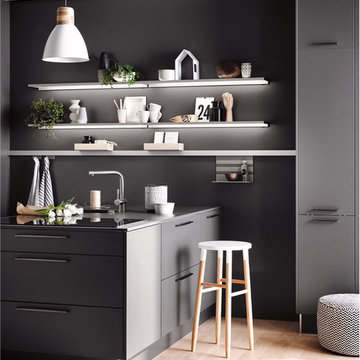
Идея дизайна: маленькая прямая кухня в стиле модернизм с обеденным столом, одинарной мойкой, плоскими фасадами, серыми фасадами, столешницей из ламината, серым фартуком, фартуком из дерева, черной техникой, светлым паркетным полом, полуостровом, бежевым полом и серой столешницей для на участке и в саду
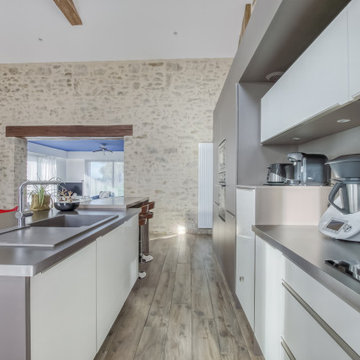
La cuisine étant un élément phare de cette pièce de vie, il était indispensable de lui donner une structure de "pièce" pour équilibrer avec le grand volume sous-plafond. Le bâti autour des éléments de cuisine donne cette structure et met en valeur le mur en pierre apparente.
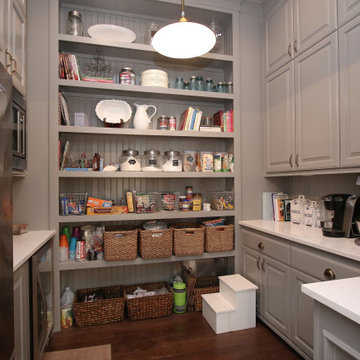
Пример оригинального дизайна: п-образная кухня среднего размера в классическом стиле с кладовкой, фасадами с выступающей филенкой, серыми фасадами, серым фартуком, фартуком из дерева, техникой из нержавеющей стали, темным паркетным полом, коричневым полом и белой столешницей
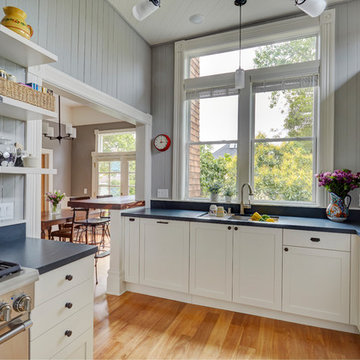
Mike Kaskel
Пример оригинального дизайна: большая п-образная кухня в стиле неоклассика (современная классика) с обеденным столом, врезной мойкой, фасадами с утопленной филенкой, белыми фасадами, столешницей из кварцевого агломерата, серым фартуком, фартуком из дерева, техникой из нержавеющей стали, паркетным полом среднего тона, коричневым полом и серой столешницей без острова
Пример оригинального дизайна: большая п-образная кухня в стиле неоклассика (современная классика) с обеденным столом, врезной мойкой, фасадами с утопленной филенкой, белыми фасадами, столешницей из кварцевого агломерата, серым фартуком, фартуком из дерева, техникой из нержавеющей стали, паркетным полом среднего тона, коричневым полом и серой столешницей без острова
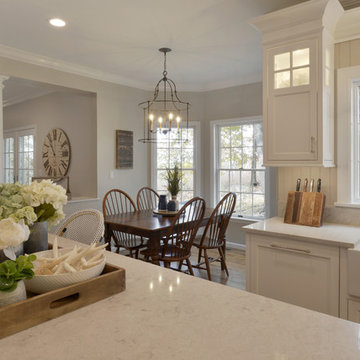
This bright white kitchen has an inviting an casual vibe. Glass inserts are strategically integrated into lighted cabinets, adding interest and illumination to the white wall cabinets. The soothing grey beadboard backsplash adds texture and speaks to the beachy aesthetic. To ensure a durable solution especially behind the sink, the bead board is installed above a 5” tall piece of quartz. We opted for a statement chandelier over the dining table in lieu of pendant lighting over the island, and added a single sconce above the window over the farmhouse sink. Additional accent lighting inside the glass cabinets and below the wall cabinets adds ambient and task lighting. Modern rustic details include hammered shiny chrome hardware and floating reclaimed shelves.
Photo: Peter Krupenye
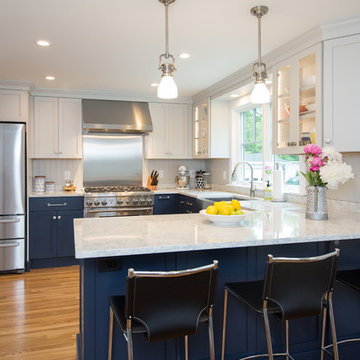
Matt Francis Photos
Пример оригинального дизайна: кухня в морском стиле с обеденным столом, с полувстраиваемой мойкой (с передним бортиком), фасадами в стиле шейкер, синими фасадами, столешницей из кварцевого агломерата, серым фартуком, фартуком из дерева, техникой из нержавеющей стали, паркетным полом среднего тона, полуостровом и белой столешницей
Пример оригинального дизайна: кухня в морском стиле с обеденным столом, с полувстраиваемой мойкой (с передним бортиком), фасадами в стиле шейкер, синими фасадами, столешницей из кварцевого агломерата, серым фартуком, фартуком из дерева, техникой из нержавеющей стали, паркетным полом среднего тона, полуостровом и белой столешницей
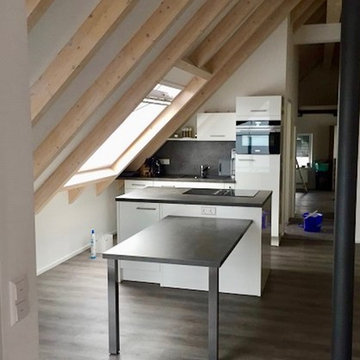
Klein aber fein - Kundenprojekt in Maximiliansau unter einer Dachschräge, sinnvoll ´geplant und ausgeführt im offenen Dachgeschoß
Стильный дизайн: маленькая параллельная кухня-гостиная в современном стиле с накладной мойкой, плоскими фасадами, белыми фасадами, столешницей из ламината, серым фартуком, фартуком из дерева, черной техникой, полом из винила, островом, коричневым полом и серой столешницей для на участке и в саду - последний тренд
Стильный дизайн: маленькая параллельная кухня-гостиная в современном стиле с накладной мойкой, плоскими фасадами, белыми фасадами, столешницей из ламината, серым фартуком, фартуком из дерева, черной техникой, полом из винила, островом, коричневым полом и серой столешницей для на участке и в саду - последний тренд
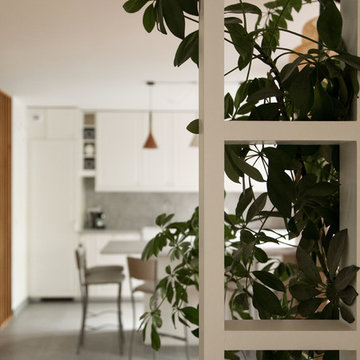
Une Rénovation de brique et de bois.
Pour ce projet, nous avons mixé des tons terre battue, brique avec du bois et du marbre. Le résultat ? Un intérieur élégant et chaleureux à la fois. Le claustra en bois permet de délimiter les espaces avec style tout en laissant passer la lumière.
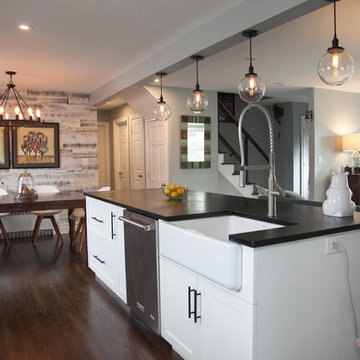
Dawkins Development Group | NY Contractor | Design-Build Firm
Источник вдохновения для домашнего уюта: параллельная кухня среднего размера в стиле модернизм с обеденным столом, с полувстраиваемой мойкой (с передним бортиком), фасадами в стиле шейкер, белыми фасадами, столешницей из кварцевого агломерата, серым фартуком, фартуком из дерева, техникой из нержавеющей стали, темным паркетным полом, островом и коричневым полом
Источник вдохновения для домашнего уюта: параллельная кухня среднего размера в стиле модернизм с обеденным столом, с полувстраиваемой мойкой (с передним бортиком), фасадами в стиле шейкер, белыми фасадами, столешницей из кварцевого агломерата, серым фартуком, фартуком из дерева, техникой из нержавеющей стали, темным паркетным полом, островом и коричневым полом
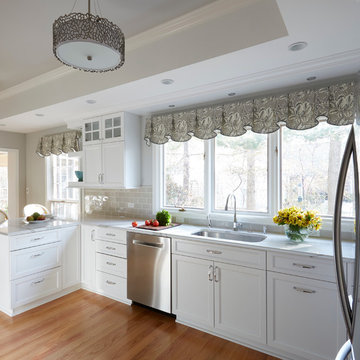
Eliminating several wing walls and changing the placement of the appliances completely opened up this kitchen. In the new layout, there is plenty of landing space on the two sides of the range. The wall cabinets obstructing the view from the family room and the soffits were eliminated. The peninsula was extended and the seating is now at the kitchen counter instead of a small breakfast table. The hall closets were replaced by tall pantry cabinets and a small mail center was incorporated here, with a built-in charging station in the drawer for personal electronics. The small office area between the kitchen and dining/family room gave room to a new beverage and coffee center.
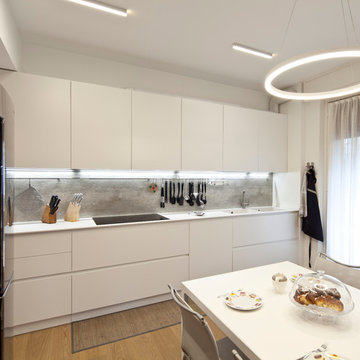
foto di clara judica
На фото: отдельная, прямая кухня среднего размера в современном стиле с монолитной мойкой, фасадами с декоративным кантом, белыми фасадами, столешницей из ламината, серым фартуком, фартуком из дерева, техникой из нержавеющей стали, светлым паркетным полом, бежевым полом и белой столешницей без острова с
На фото: отдельная, прямая кухня среднего размера в современном стиле с монолитной мойкой, фасадами с декоративным кантом, белыми фасадами, столешницей из ламината, серым фартуком, фартуком из дерева, техникой из нержавеющей стали, светлым паркетным полом, бежевым полом и белой столешницей без острова с
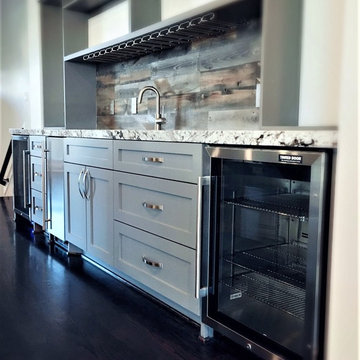
English Pub meets a "Home sweet Home"
Our challenge was to convert this 4 story Brownstone in an English pub keeping sense of style and transitional design of Home, we remove walls, install structural beams and then lighting work inside and outside of cabinets to recreate a Pub ambient, reclaimed wood and real bar posts. Beautiful shaker cabinets and deep gray colors. The romance of our English pub and open concept family room / Kitchen meets right in the middle with 2 TVs. Beverage centers and ice maker to complement the bar action.
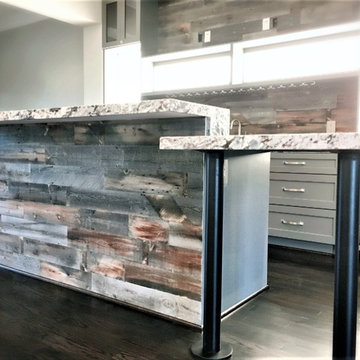
English Pub meets a "Home sweet Home"
Our challenge was to convert this 4 story Brownstone in an English pub keeping sense of style and transitional design of Home, we remove walls, install structural beams and then lighting work inside and outside of cabinets to recreate a Pub ambient, reclaimed wood and real bar posts. Beautiful shaker cabinets and deep gray colors. The romance of our English pub and open concept family room / Kitchen meets right in the middle with 2 TVs. Beverage centers and ice maker to complement the bar action.
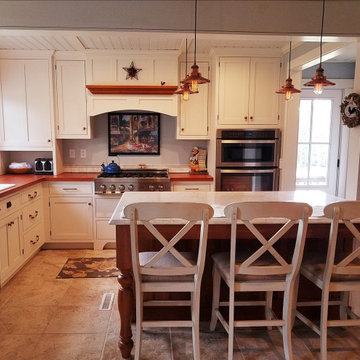
A cook's dream kitchen with a perfect working triangle and plenty of counter space for several work stations.
Стильный дизайн: маленькая угловая кухня в стиле кантри с обеденным столом, одинарной мойкой, фасадами в стиле шейкер, белыми фасадами, столешницей из ламината, серым фартуком, фартуком из дерева, техникой из нержавеющей стали, полом из керамогранита, островом, разноцветным полом, коричневой столешницей и балками на потолке для на участке и в саду - последний тренд
Стильный дизайн: маленькая угловая кухня в стиле кантри с обеденным столом, одинарной мойкой, фасадами в стиле шейкер, белыми фасадами, столешницей из ламината, серым фартуком, фартуком из дерева, техникой из нержавеющей стали, полом из керамогранита, островом, разноцветным полом, коричневой столешницей и балками на потолке для на участке и в саду - последний тренд
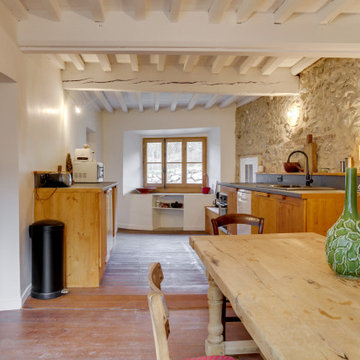
Идея дизайна: прямая кухня-гостиная среднего размера в стиле кантри с врезной мойкой, плоскими фасадами, столешницей из ламината, серым фартуком, фартуком из дерева, техникой под мебельный фасад, паркетным полом среднего тона и серой столешницей без острова
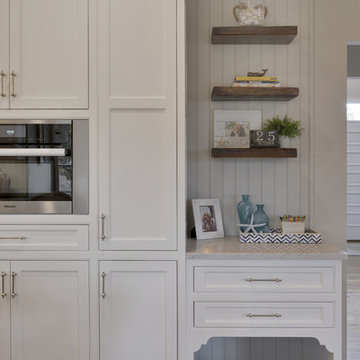
The soothing grey beadboard backsplash adds texture and speaks to the beachy aesthetic. Modern rustic details include hammered shiny chrome hardware and floating reclaimed shelves. The integrated desk area features a perfect spot for the dog bed.
Photo: Peter Krupenye
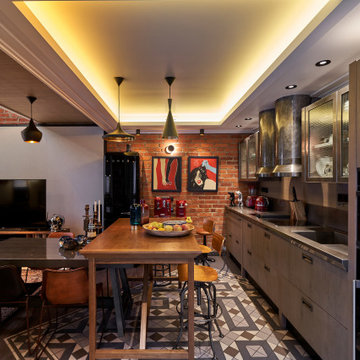
Идея дизайна: прямая кухня среднего размера в стиле лофт с обеденным столом, монолитной мойкой, плоскими фасадами, серыми фасадами, столешницей из нержавеющей стали, серым фартуком, фартуком из дерева, черной техникой, полом из цементной плитки, островом, серым полом, серой столешницей и многоуровневым потолком
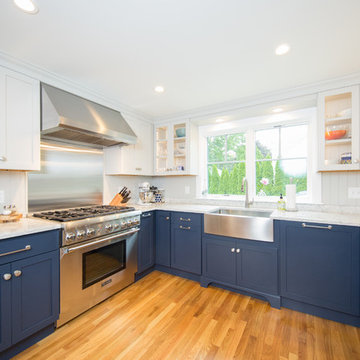
Matt Francis Photos
Идея дизайна: кухня в морском стиле с обеденным столом, с полувстраиваемой мойкой (с передним бортиком), фасадами в стиле шейкер, синими фасадами, столешницей из кварцевого агломерата, серым фартуком, фартуком из дерева, техникой из нержавеющей стали, паркетным полом среднего тона, полуостровом и белой столешницей
Идея дизайна: кухня в морском стиле с обеденным столом, с полувстраиваемой мойкой (с передним бортиком), фасадами в стиле шейкер, синими фасадами, столешницей из кварцевого агломерата, серым фартуком, фартуком из дерева, техникой из нержавеющей стали, паркетным полом среднего тона, полуостровом и белой столешницей
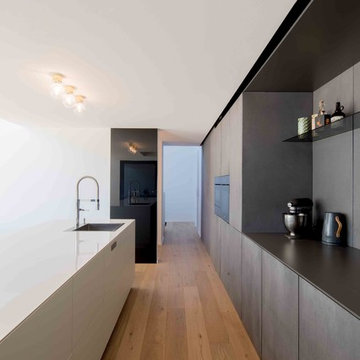
Julia Vogel, Köln
На фото: огромная параллельная кухня-гостиная в стиле модернизм с накладной мойкой, плоскими фасадами, серыми фасадами, столешницей из акрилового камня, серым фартуком, фартуком из дерева, черной техникой, паркетным полом среднего тона, островом, бежевым полом и белой столешницей
На фото: огромная параллельная кухня-гостиная в стиле модернизм с накладной мойкой, плоскими фасадами, серыми фасадами, столешницей из акрилового камня, серым фартуком, фартуком из дерева, черной техникой, паркетным полом среднего тона, островом, бежевым полом и белой столешницей
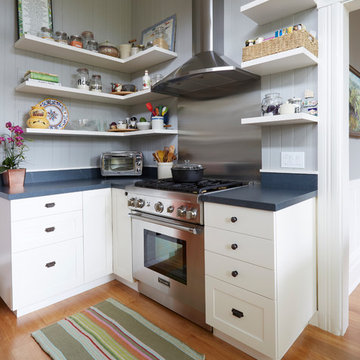
Mike Kaskel
Пример оригинального дизайна: большая п-образная кухня в стиле неоклассика (современная классика) с обеденным столом, врезной мойкой, фасадами с утопленной филенкой, белыми фасадами, столешницей из кварцевого агломерата, серым фартуком, фартуком из дерева, техникой из нержавеющей стали, паркетным полом среднего тона, коричневым полом и серой столешницей без острова
Пример оригинального дизайна: большая п-образная кухня в стиле неоклассика (современная классика) с обеденным столом, врезной мойкой, фасадами с утопленной филенкой, белыми фасадами, столешницей из кварцевого агломерата, серым фартуком, фартуком из дерева, техникой из нержавеющей стали, паркетным полом среднего тона, коричневым полом и серой столешницей без острова
Кухня с серым фартуком и фартуком из дерева – фото дизайна интерьера
7