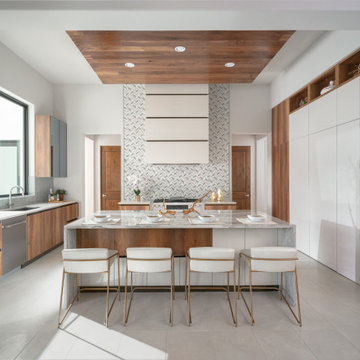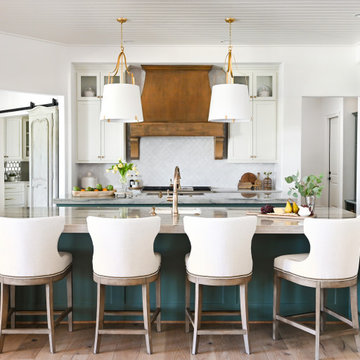Кухня с серым фартуком и деревянным потолком – фото дизайна интерьера
Сортировать:
Бюджет
Сортировать:Популярное за сегодня
1 - 20 из 579 фото
1 из 3

Пример оригинального дизайна: угловая кухня в современном стиле с плоскими фасадами, серыми фасадами, серым фартуком, техникой под мебельный фасад, островом, серым полом, серой столешницей, балками на потолке и деревянным потолком

На фото: огромная угловая кухня-гостиная в современном стиле с плоскими фасадами, серыми фасадами, островом, двойной мойкой, мраморной столешницей, серым фартуком, фартуком из каменной плиты, техникой из нержавеющей стали, полом из керамической плитки, серым полом, серой столешницей и деревянным потолком

The bivouac theme comes to life in unexpected details throughout. The entrances are designed to feel like you’re walking through a crack in a rock. The inside and outside marry together in an oustanding way.

This mid century modern home boasted irreplaceable features including original wood cabinets, wood ceiling, and a wall of floor to ceiling windows. C&R developed a design that incorporated the existing details with additional custom cabinets that matched perfectly. A new lighting plan, quartz counter tops, plumbing fixtures, tile backsplash and floors, and new appliances transformed this kitchen while retaining all the mid century flavor.

View from kitchen and wet bar from dining room
Источник вдохновения для домашнего уюта: огромная угловая кухня в стиле рустика с обеденным столом, врезной мойкой, фасадами с утопленной филенкой, серыми фасадами, столешницей из талькохлорита, серым фартуком, фартуком из кварцевого агломерата, техникой из нержавеющей стали, паркетным полом среднего тона, островом, разноцветным полом, серой столешницей и деревянным потолком
Источник вдохновения для домашнего уюта: огромная угловая кухня в стиле рустика с обеденным столом, врезной мойкой, фасадами с утопленной филенкой, серыми фасадами, столешницей из талькохлорита, серым фартуком, фартуком из кварцевого агломерата, техникой из нержавеющей стали, паркетным полом среднего тона, островом, разноцветным полом, серой столешницей и деревянным потолком

Kitchen
Свежая идея для дизайна: большая угловая кухня в современном стиле с островом, с полувстраиваемой мойкой (с передним бортиком), плоскими фасадами, фасадами цвета дерева среднего тона, серым фартуком, техникой из нержавеющей стали, светлым паркетным полом, бежевым полом и деревянным потолком - отличное фото интерьера
Свежая идея для дизайна: большая угловая кухня в современном стиле с островом, с полувстраиваемой мойкой (с передним бортиком), плоскими фасадами, фасадами цвета дерева среднего тона, серым фартуком, техникой из нержавеющей стали, светлым паркетным полом, бежевым полом и деревянным потолком - отличное фото интерьера

На фото: огромная п-образная кухня в стиле модернизм с плоскими фасадами, светлыми деревянными фасадами, деревянной столешницей, серым фартуком, фартуком из каменной плиты, техникой под мебельный фасад, бетонным полом, островом, серым полом, коричневой столешницей и деревянным потолком с

На фото: п-образная кухня в стиле кантри с плоскими фасадами, светлыми деревянными фасадами, серым фартуком, фартуком из каменной плиты, техникой из нержавеющей стали, светлым паркетным полом, островом, серой столешницей и деревянным потолком с

Идея дизайна: параллельная кухня-гостиная в стиле рустика с врезной мойкой, фасадами в стиле шейкер, фасадами цвета дерева среднего тона, деревянной столешницей, серым фартуком, фартуком из металлической плитки, цветной техникой, паркетным полом среднего тона, островом, коричневым полом, коричневой столешницей и деревянным потолком

For this bright & transitional kitchen with added contrast, our clients were not afraid to mix metal finishes. You see this in the cabinet hardware, range hood, and plumbing and lighting fixtures.
Photography: Scott Amundson Photography

Weather House is a bespoke home for a young, nature-loving family on a quintessentially compact Northcote block.
Our clients Claire and Brent cherished the character of their century-old worker's cottage but required more considered space and flexibility in their home. Claire and Brent are camping enthusiasts, and in response their house is a love letter to the outdoors: a rich, durable environment infused with the grounded ambience of being in nature.
From the street, the dark cladding of the sensitive rear extension echoes the existing cottage!s roofline, becoming a subtle shadow of the original house in both form and tone. As you move through the home, the double-height extension invites the climate and native landscaping inside at every turn. The light-bathed lounge, dining room and kitchen are anchored around, and seamlessly connected to, a versatile outdoor living area. A double-sided fireplace embedded into the house’s rear wall brings warmth and ambience to the lounge, and inspires a campfire atmosphere in the back yard.
Championing tactility and durability, the material palette features polished concrete floors, blackbutt timber joinery and concrete brick walls. Peach and sage tones are employed as accents throughout the lower level, and amplified upstairs where sage forms the tonal base for the moody main bedroom. An adjacent private deck creates an additional tether to the outdoors, and houses planters and trellises that will decorate the home’s exterior with greenery.
From the tactile and textured finishes of the interior to the surrounding Australian native garden that you just want to touch, the house encapsulates the feeling of being part of the outdoors; like Claire and Brent are camping at home. It is a tribute to Mother Nature, Weather House’s muse.

This North Vancouver Laneway home highlights a thoughtful floorplan to utilize its small square footage along with materials that added character while highlighting the beautiful architectural elements that draw your attention up towards the ceiling.
Build: Revel Built Construction
Interior Design: Rebecca Foster
Architecture: Architrix

Photo: Robert Benson Photography
Пример оригинального дизайна: п-образная кухня в стиле лофт с врезной мойкой, плоскими фасадами, серыми фасадами, серым фартуком, техникой из нержавеющей стали, бетонным полом, двумя и более островами, коричневым полом, серой столешницей и деревянным потолком
Пример оригинального дизайна: п-образная кухня в стиле лофт с врезной мойкой, плоскими фасадами, серыми фасадами, серым фартуком, техникой из нержавеющей стали, бетонным полом, двумя и более островами, коричневым полом, серой столешницей и деревянным потолком

На фото: огромная угловая кухня-гостиная в стиле лофт с одинарной мойкой, столешницей из акрилового камня, серым фартуком, фартуком из удлиненной плитки, техникой из нержавеющей стали, полом из керамической плитки, серым полом, серой столешницей, плоскими фасадами, светлыми деревянными фасадами, островом и деревянным потолком

Идея дизайна: большая п-образная кухня в стиле модернизм с плоскими фасадами, белыми фасадами, серым фартуком, техникой из нержавеющей стали, островом, серым полом, серой столешницей, деревянным потолком, врезной мойкой, столешницей из кварцевого агломерата и полом из керамической плитки

Off grid modern cabin located in the rolling hills of Idaho
Стильный дизайн: параллельная кухня среднего размера в современном стиле с плоскими фасадами, столешницей из кварцевого агломерата, бетонным полом, островом, серым полом, врезной мойкой, фасадами цвета дерева среднего тона, серым фартуком, техникой под мебельный фасад, серой столешницей и деревянным потолком - последний тренд
Стильный дизайн: параллельная кухня среднего размера в современном стиле с плоскими фасадами, столешницей из кварцевого агломерата, бетонным полом, островом, серым полом, врезной мойкой, фасадами цвета дерева среднего тона, серым фартуком, техникой под мебельный фасад, серой столешницей и деревянным потолком - последний тренд

Источник вдохновения для домашнего уюта: большая п-образная кухня-гостиная в стиле лофт с врезной мойкой, стеклянными фасадами, серыми фасадами, столешницей из бетона, серым фартуком, черной техникой, бетонным полом, островом, серым полом, серой столешницей и деревянным потолком

White oak acts as a visual and tactile counterpoint to dark brick throughout the home.
Стильный дизайн: светлая кухня-гостиная в стиле модернизм с одинарной мойкой, плоскими фасадами, светлыми деревянными фасадами, столешницей из кварцевого агломерата, серым фартуком, фартуком из кварцевого агломерата, техникой под мебельный фасад, бетонным полом, островом, серым полом, серой столешницей и деревянным потолком - последний тренд
Стильный дизайн: светлая кухня-гостиная в стиле модернизм с одинарной мойкой, плоскими фасадами, светлыми деревянными фасадами, столешницей из кварцевого агломерата, серым фартуком, фартуком из кварцевого агломерата, техникой под мебельный фасад, бетонным полом, островом, серым полом, серой столешницей и деревянным потолком - последний тренд

The white kitchen with shaker joiner features curved edges to soften the space. The range hood cover features ship-lapped cladding to match the ceiling.

A blend of transitional design meets French Country architecture. The kitchen is a blend pops of teal along the double islands that pair with aged ceramic backsplash, hardwood and golden pendants.
Mixes new with old-world design.
Кухня с серым фартуком и деревянным потолком – фото дизайна интерьера
1