Кухня с серым фартуком – фото дизайна интерьера
Сортировать:
Бюджет
Сортировать:Популярное за сегодня
1 - 20 из 52 фото
1 из 3

The original layout on the ground floor of this beautiful semi detached property included a small well aged kitchen connected to the dinning area by a 70’s brick bar!
Since the kitchen is 'the heart of every home' and 'everyone always ends up in the kitchen at a party' our brief was to create an open plan space respecting the buildings original internal features and highlighting the large sash windows that over look the garden.
Jake Fitzjones Photography Ltd
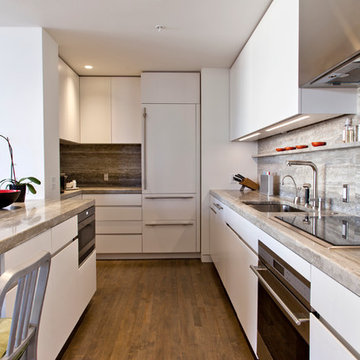
Todd Hafermann Photography
На фото: отдельная, п-образная кухня в стиле модернизм с врезной мойкой, плоскими фасадами, белыми фасадами, серым фартуком, техникой под мебельный фасад и фартуком из травертина
На фото: отдельная, п-образная кухня в стиле модернизм с врезной мойкой, плоскими фасадами, белыми фасадами, серым фартуком, техникой под мебельный фасад и фартуком из травертина
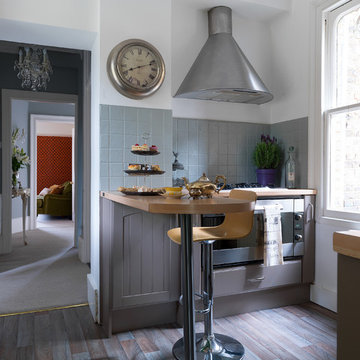
neil davis
Идея дизайна: маленькая кухня в классическом стиле с серыми фасадами, деревянной столешницей, серым фартуком, техникой из нержавеющей стали, полуостровом и разноцветным полом для на участке и в саду
Идея дизайна: маленькая кухня в классическом стиле с серыми фасадами, деревянной столешницей, серым фартуком, техникой из нержавеющей стали, полуостровом и разноцветным полом для на участке и в саду
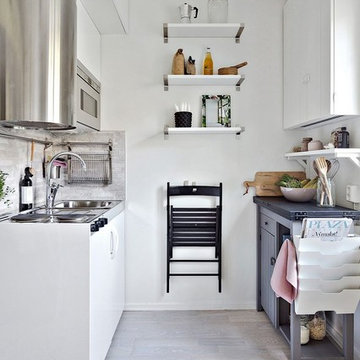
Foto: Gustav Aldin
Förmedlad via Bjurfors Uppsala
Свежая идея для дизайна: маленькая параллельная кухня в скандинавском стиле с накладной мойкой, плоскими фасадами, белыми фасадами, серым фартуком, техникой из нержавеющей стали и светлым паркетным полом без острова для на участке и в саду - отличное фото интерьера
Свежая идея для дизайна: маленькая параллельная кухня в скандинавском стиле с накладной мойкой, плоскими фасадами, белыми фасадами, серым фартуком, техникой из нержавеющей стали и светлым паркетным полом без острова для на участке и в саду - отличное фото интерьера

Michael Hospelt Photography
Идея дизайна: маленькая п-образная кухня-гостиная в стиле модернизм с плоскими фасадами, серым фартуком, кирпичным полом, полуостровом, врезной мойкой, светлыми деревянными фасадами, столешницей из бетона, фартуком из каменной плиты, техникой из нержавеющей стали, красным полом, барной стойкой и окном для на участке и в саду
Идея дизайна: маленькая п-образная кухня-гостиная в стиле модернизм с плоскими фасадами, серым фартуком, кирпичным полом, полуостровом, врезной мойкой, светлыми деревянными фасадами, столешницей из бетона, фартуком из каменной плиты, техникой из нержавеющей стали, красным полом, барной стойкой и окном для на участке и в саду
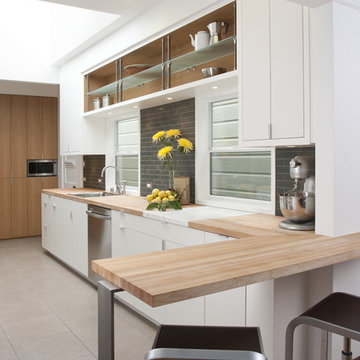
The new bar area as seen from the dining room. Display shelves with an integrated steel, aluminum, and glass system were custom designed for the project.
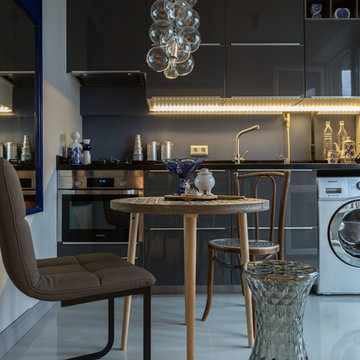
Алексей Довгань
Источник вдохновения для домашнего уюта: маленькая прямая кухня в современном стиле с плоскими фасадами, серыми фасадами, серым фартуком, техникой из нержавеющей стали, белым полом и обеденным столом без острова для на участке и в саду
Источник вдохновения для домашнего уюта: маленькая прямая кухня в современном стиле с плоскими фасадами, серыми фасадами, серым фартуком, техникой из нержавеющей стали, белым полом и обеденным столом без острова для на участке и в саду
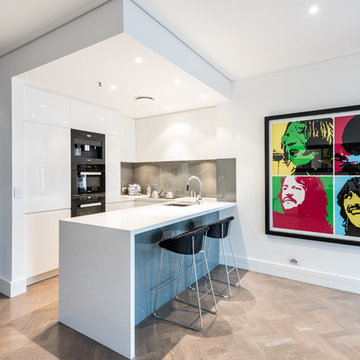
На фото: маленькая п-образная кухня в современном стиле с врезной мойкой, плоскими фасадами, белыми фасадами, столешницей из кварцевого агломерата, серым фартуком, фартуком из стекла, черной техникой, полуостровом и паркетным полом среднего тона для на участке и в саду
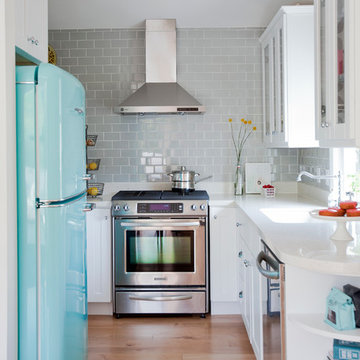
Janis Nicolay
Идея дизайна: п-образная кухня в стиле фьюжн с стеклянными фасадами, белыми фасадами, серым фартуком, фартуком из плитки кабанчик и цветной техникой
Идея дизайна: п-образная кухня в стиле фьюжн с стеклянными фасадами, белыми фасадами, серым фартуком, фартуком из плитки кабанчик и цветной техникой
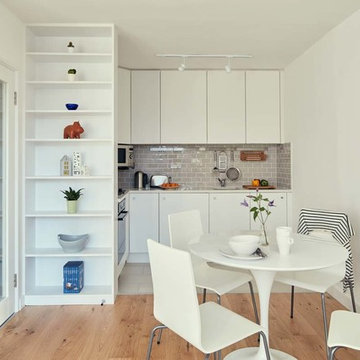
I helped a client renovate this small apartment in 2015. Compact white dining area with oak floor, 90cm diameter tulip table and ikea chairs. Handmade white kitchen, painted mdf. Grey tiled splashback. Hanging rail by Ikea.
Photograph by Philip Lauterbach
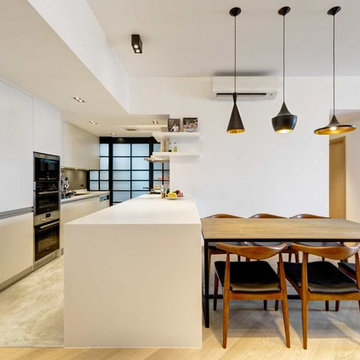
Источник вдохновения для домашнего уюта: параллельная кухня в современном стиле с обеденным столом, плоскими фасадами, белыми фасадами, серым фартуком и техникой из нержавеющей стали
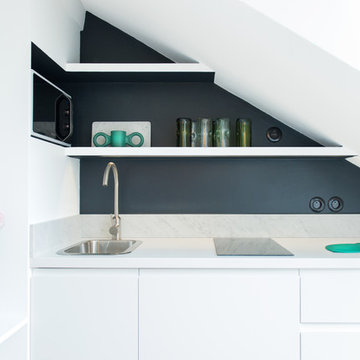
Laetitia Tomassi
Свежая идея для дизайна: кухня в современном стиле с накладной мойкой, плоскими фасадами, белыми фасадами и серым фартуком - отличное фото интерьера
Свежая идея для дизайна: кухня в современном стиле с накладной мойкой, плоскими фасадами, белыми фасадами и серым фартуком - отличное фото интерьера
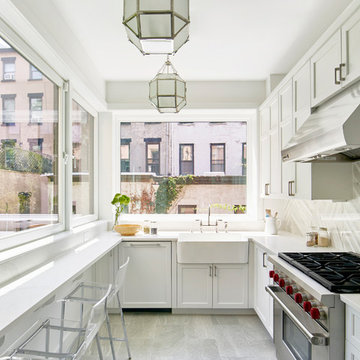
Jacob Snavely
На фото: отдельная, угловая кухня в стиле неоклассика (современная классика) с с полувстраиваемой мойкой (с передним бортиком), фасадами в стиле шейкер, белыми фасадами, серым фартуком, техникой из нержавеющей стали, серым полом и белой столешницей без острова
На фото: отдельная, угловая кухня в стиле неоклассика (современная классика) с с полувстраиваемой мойкой (с передним бортиком), фасадами в стиле шейкер, белыми фасадами, серым фартуком, техникой из нержавеющей стали, серым полом и белой столешницей без острова
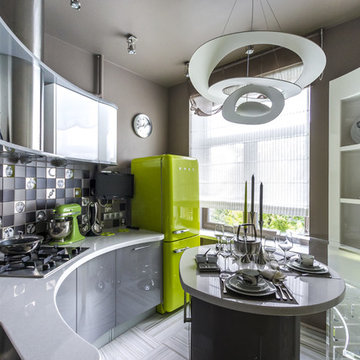
Источник вдохновения для домашнего уюта: маленькая отдельная, угловая кухня в современном стиле с врезной мойкой, плоскими фасадами, серыми фасадами, серым фартуком и островом для на участке и в саду

Andrew McKinney Photography
Not every kitchen on houzz is enormous! Here's a 10' x 10' kitchen.
It seems that painted white kitchens never go out of favor. While the cabinets, faucets and hardware lean toward a more traditional look, that look is tempered by the modern lines of grey glass tile and the chimney hood.
And instead of carrara marble counter tops, the client opted for quartz for a similar look (Cambria's "Torquay").

Пример оригинального дизайна: параллельная кухня в современном стиле с врезной мойкой, плоскими фасадами, серыми фасадами, серым фартуком, фартуком из стекла, техникой из нержавеющей стали, полуостровом, бежевым полом и белой столешницей

Traditional hand painted, Shaker style kitchen with a Corian worktop and butler sink.
Photos by Adam Butler
Пример оригинального дизайна: маленькая отдельная, п-образная кухня в классическом стиле с с полувстраиваемой мойкой (с передним бортиком), фасадами в стиле шейкер, серыми фасадами, серым фартуком, фартуком из плитки кабанчик, столешницей из акрилового камня, техникой из нержавеющей стали, полом из керамической плитки, бежевым полом и окном без острова для на участке и в саду
Пример оригинального дизайна: маленькая отдельная, п-образная кухня в классическом стиле с с полувстраиваемой мойкой (с передним бортиком), фасадами в стиле шейкер, серыми фасадами, серым фартуком, фартуком из плитки кабанчик, столешницей из акрилового камня, техникой из нержавеющей стали, полом из керамической плитки, бежевым полом и окном без острова для на участке и в саду
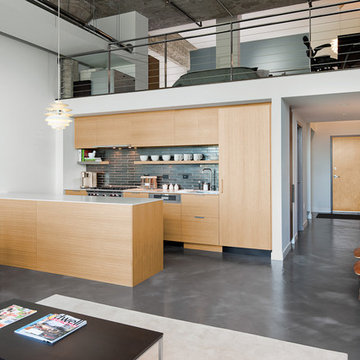
The design challenge for this loft located in a manufacturing building dating to the late 19th Century was to update it with a more contemporary, modern design, renovate the kitchen and bath, and unify the space while respecting the building’s industrial origins. By rethinking existing spaces and contrasting the rough industrial shell of the building with a sleek modernist interior, the Feinmann team fulfilled the unrealized potential of the space.
Working closely with the homeowners, sophisticated materials were chosen to complement a sleek design and completely change the way one experiences the space.
For safety, selection of of a stainless steel post and handrail with stainless steel cable was installed preserving the open feel of the loft space and created the strong connection between loft and downstairs living space.
In the kitchen, other material choices created the desired contemporary look: custom cabinetry that shows off the wood grain, panelized appliances, crisp white Corian countertops and gunmetal ceramic tiles. In the bath, a simple tub with just sheet of glass instead of a shower curtain keeps the small bath feeling as open as possible.
Throughout, a concrete micro-topped floor with multi-color undertones reiterates the building’s industrial origins. Sleek horizontal lines add to the clean modern aesthetic. The team’s meticulous attention to detail from start to finish captured the homeowner’s desire for a look worthy of Dwell magazine.
Photos by John Horner

Gary Summers
Стильный дизайн: маленькая п-образная кухня в современном стиле с плоскими фасадами, мраморной столешницей, фартуком из мрамора, техникой из нержавеющей стали, светлым паркетным полом, полуостровом, бежевым полом, серой столешницей, врезной мойкой, черными фасадами, серым фартуком и двухцветным гарнитуром для на участке и в саду - последний тренд
Стильный дизайн: маленькая п-образная кухня в современном стиле с плоскими фасадами, мраморной столешницей, фартуком из мрамора, техникой из нержавеющей стали, светлым паркетным полом, полуостровом, бежевым полом, серой столешницей, врезной мойкой, черными фасадами, серым фартуком и двухцветным гарнитуром для на участке и в саду - последний тренд
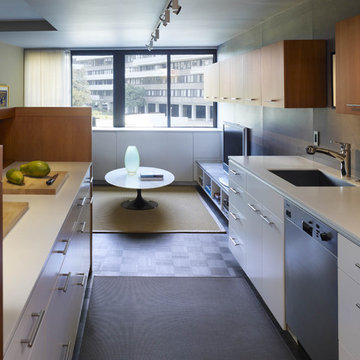
Excerpted from Washington Home & Design Magazine, Jan/Feb 2012
Full Potential
Once ridiculed as “antipasto on the Potomac,” the Watergate complex designed by Italian architect Luigi Moretti has become one of Washington’s most respectable addresses. But its curvaceous 1960s architecture still poses design challenges for residents seeking to transform their outdated apartments for contemporary living.
Inside, the living area now extends from the terrace door to the kitchen and an adjoining nook for watching TV. The rear wall of the kitchen isn’t tiled or painted, but covered in boards made of recycled wood fiber, fly ash and cement. A row of fir cabinets stands out against the gray panels and white-lacquered drawers under the Corian countertops add more contrast. “I now enjoy cooking so much more,” says the homeowner. “The previous kitchen had very little counter space and storage, and very little connection to the rest of the apartment.”
“A neutral color scheme allows sculptural objects, in this case iconic furniture, and artwork to stand out,” says Santalla. “An element of contrast, such as a tone or a texture, adds richness to the palette.”
In the master bedroom, Santalla designed the bed frame with attached nightstands and upholstered the adjacent wall to create an oversized headboard. He created a television stand on the adjacent wall that allows the screen to swivel so it can be viewed from the bed or terrace.
Of all the renovation challenges facing the couple, one of the most problematic was deciding what to do with the original parquet floors in the living space. Santalla came up with the idea of staining the existing wood and extending the same dark tone to the terrace floor.
“Now the indoor and outdoor parts of the apartment are integrated to create an almost seamless space,” says the homeowner. “The design succeeds in realizing the promise of what the Watergate can be.”
Project completed in collaboration with Treacy & Eagleburger.
Photography by Alan Karchmer
Кухня с серым фартуком – фото дизайна интерьера
1