Кухня с серым фартуком – фото дизайна интерьера
Сортировать:
Бюджет
Сортировать:Популярное за сегодня
101 - 120 из 356 фото
1 из 3
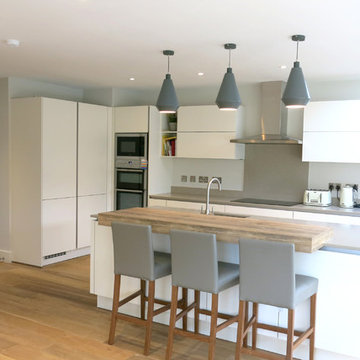
Photo credit: Yasmin Fernandez
Стильный дизайн: большая угловая кухня в современном стиле с обеденным столом, врезной мойкой, плоскими фасадами, белыми фасадами, деревянной столешницей, серым фартуком, техникой из нержавеющей стали, полуостровом, светлым паркетным полом и барной стойкой - последний тренд
Стильный дизайн: большая угловая кухня в современном стиле с обеденным столом, врезной мойкой, плоскими фасадами, белыми фасадами, деревянной столешницей, серым фартуком, техникой из нержавеющей стали, полуостровом, светлым паркетным полом и барной стойкой - последний тренд

The tiles come from Pental ( http://www.pentalonline.com/) and United Tile ( http://www.unitedtile.com/) in Portland. However, the red glass accent tiles are custom.
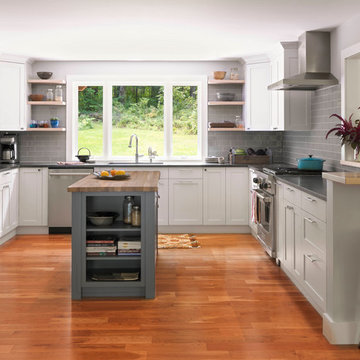
Photo by Susan Teare
The kitchen was reconfigured to make better use of the space. The entry into the dining area was expanded to produce a communal environment. All new custom cabinetry was added to create this light filled kitchen.

Kitchen at Weston Modern project. Architect: Stern McCafferty.
Идея дизайна: большая кухня в стиле модернизм с плоскими фасадами, серым фартуком, техникой под мебельный фасад, светлым паркетным полом, фартуком из стекла, островом и барной стойкой
Идея дизайна: большая кухня в стиле модернизм с плоскими фасадами, серым фартуком, техникой под мебельный фасад, светлым паркетным полом, фартуком из стекла, островом и барной стойкой
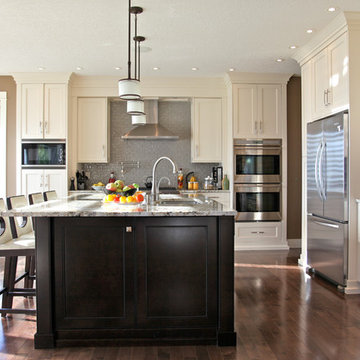
www.marciarothfield.com
Свежая идея для дизайна: кухня в современном стиле с фартуком из стеклянной плитки, техникой из нержавеющей стали, гранитной столешницей, серым фартуком, фасадами с утопленной филенкой, бежевыми фасадами и барной стойкой - отличное фото интерьера
Свежая идея для дизайна: кухня в современном стиле с фартуком из стеклянной плитки, техникой из нержавеющей стали, гранитной столешницей, серым фартуком, фасадами с утопленной филенкой, бежевыми фасадами и барной стойкой - отличное фото интерьера

Michael Hospelt Photography
Идея дизайна: маленькая п-образная кухня-гостиная в стиле модернизм с плоскими фасадами, серым фартуком, кирпичным полом, полуостровом, врезной мойкой, светлыми деревянными фасадами, столешницей из бетона, фартуком из каменной плиты, техникой из нержавеющей стали, красным полом, барной стойкой и окном для на участке и в саду
Идея дизайна: маленькая п-образная кухня-гостиная в стиле модернизм с плоскими фасадами, серым фартуком, кирпичным полом, полуостровом, врезной мойкой, светлыми деревянными фасадами, столешницей из бетона, фартуком из каменной плиты, техникой из нержавеющей стали, красным полом, барной стойкой и окном для на участке и в саду
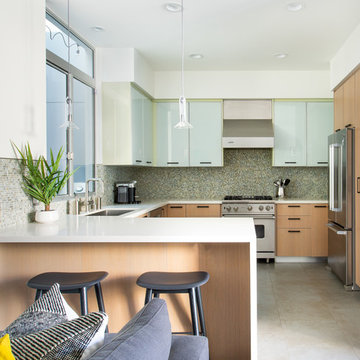
Свежая идея для дизайна: п-образная кухня-гостиная в современном стиле с врезной мойкой, плоскими фасадами, светлыми деревянными фасадами, серым фартуком, техникой из нержавеющей стали, полуостровом, серым полом, белой столешницей, барной стойкой, двухцветным гарнитуром и мойкой у окна - отличное фото интерьера

Стильный дизайн: большая кухня-гостиная в стиле рустика с врезной мойкой, фасадами в стиле шейкер, темными деревянными фасадами, серым фартуком, техникой из нержавеющей стали, темным паркетным полом, двумя и более островами, коричневым полом, гранитной столешницей и барной стойкой - последний тренд
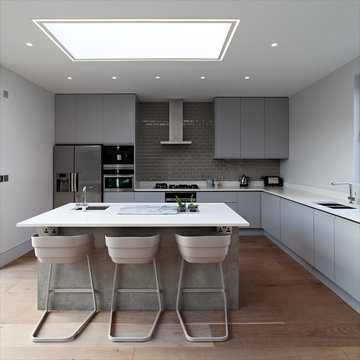
Peter Landers http://www.peterlanders.net/
Идея дизайна: угловая кухня-гостиная среднего размера в современном стиле с паркетным полом среднего тона, врезной мойкой, плоскими фасадами, серыми фасадами, серым фартуком, фартуком из плитки кабанчик, техникой из нержавеющей стали, островом и барной стойкой
Идея дизайна: угловая кухня-гостиная среднего размера в современном стиле с паркетным полом среднего тона, врезной мойкой, плоскими фасадами, серыми фасадами, серым фартуком, фартуком из плитки кабанчик, техникой из нержавеющей стали, островом и барной стойкой
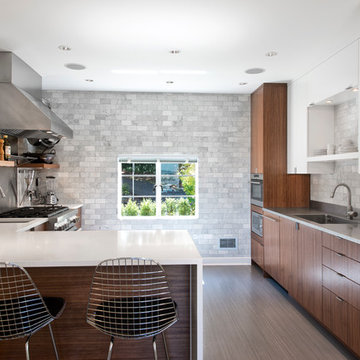
The cooking area and prep area adjoin the open eating area. A 3x6 Carrara marble subway tile wall provides a cost-effective and dramatic backdrop for the space.
Photography by Ocular Proof.
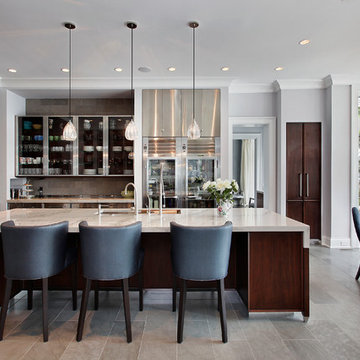
Пример оригинального дизайна: кухня в стиле неоклассика (современная классика) с обеденным столом, стеклянными фасадами, темными деревянными фасадами, серым фартуком, техникой из нержавеющей стали и барной стойкой
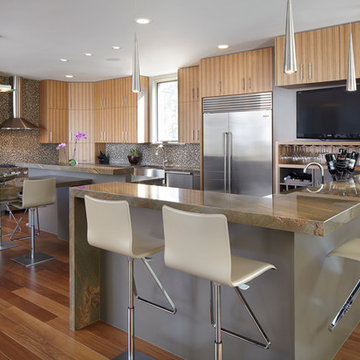
Nestled in the established yet evolving Rollingwood area, this modern five-star green home responds to the unique challenges and opportunities offered by an infill lot environment and the broader context of the neighborhood and Austin. The program goals required utilizing sustainable design elements while emphasizing casual entertaining and the indoor /outdoor lifestyle of the Owner. A corridor view to the North, a western rear exposure, and a need for privacy from neighboring houses, inspires in a "Y"-shaped concept that focuses primarily toward the side rather than the rear of the property. Carefully placed glazing and a marriage of interior and exterior materials transition smoothly inside and out, while the pool sits snug against the house to create drama and flow to the exterior rooms of the rear court. Existing trees, thick masonry walls, and deep roof overhangs buffer the sun, while sustainable selections and concepts including rainwater harvesting result in an environmentally-friendly home within a cost-conscious budget.
Andrew Pogue Photography
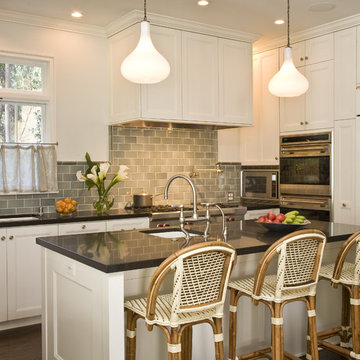
Пример оригинального дизайна: п-образная кухня в классическом стиле с техникой под мебельный фасад, врезной мойкой, фасадами с утопленной филенкой, белыми фасадами, столешницей из кварцевого агломерата, серым фартуком, фартуком из плитки кабанчик и барной стойкой
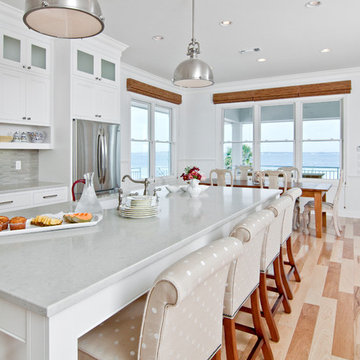
This spectacular new beach kitchen was designed for an older couple with the love of the water in mind. The house is not large but the client wanted the kitchen area to be the main aspect of the design and to be comfortable and serene.The windows were optimized for the maximum view from the eat in kitchen area. The large island was designed for grandchildren to enjoy and to use for buffet dining when cooking outside. The laundry also is a “prep” kitchen that has an additional refrigerator and is where small appliances are stored on the counter to keep the main kitchen counters clutter free.
The client asked for a fun seaside kitchen with a neutral backdrop of cabinetry so she could showcase her colorful accessories. We chose classic white cabinetry to complement the maple floors and selected soft white for the wall color to keep harmony with the incredible views. She wanted a no fuss kitchen with lots of counterspace for multiple cooks when her adult kids came to visit. Her husband requested a no or low maintenance countertop as well so we chose a ceasarstone top that mimics traditional carerra marble but without the associated issues with marble tops. To emphasize the beach living atmosphere, we chose a glass that has a slight frosted wave in it and then turned it sideways instead of the traditional vertical application. The knobs and handles are a mix of traditional and modern and are satin nickel to match the sink and faucet and appliances. In addition to the large laundry space, one wall is dedicated to storage and features pullout drawers and houses the microwave as well. Small details such as the open shelf under the upper cabinets to showcase colorful pottery and the wine grid help give some dimension the upper cabinetry.

Designer: Paul Dybdahl
Photographer: Shanna Wolf
Designer’s Note: One of the main project goals was to develop a kitchen space that complimented the homes quality while blending elements of the new kitchen space with the homes eclectic materials.
Japanese Ash veneers were chosen for the main body of the kitchen for it's quite linear appeals. Quarter Sawn White Oak, in a natural finish, was chosen for the island to compliment the dark finished Quarter Sawn Oak floor that runs throughout this home.
The west end of the island, under the Walnut top, is a metal finished wood. This was to speak to the metal wrapped fireplace on the west end of the space.
A massive Walnut Log was sourced to create the 2.5" thick 72" long and 45" wide (at widest end) living edge top for an elevated seating area at the island. This was created from two pieces of solid Walnut, sliced and joined in a book-match configuration.
The homeowner loves the new space!!
Cabinets: Premier Custom-Built
Countertops: Leathered Granite The Granite Shop of Madison
Location: Vermont Township, Mt. Horeb, WI
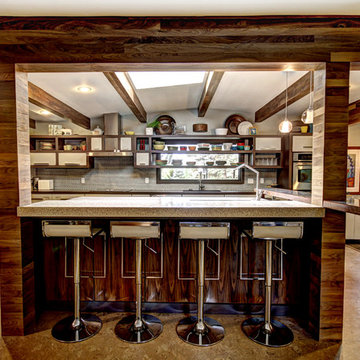
Photos by Kaity
Идея дизайна: кухня в стиле ретро с открытыми фасадами, темными деревянными фасадами, столешницей из бетона, серым фартуком, техникой из нержавеющей стали и барной стойкой
Идея дизайна: кухня в стиле ретро с открытыми фасадами, темными деревянными фасадами, столешницей из бетона, серым фартуком, техникой из нержавеющей стали и барной стойкой
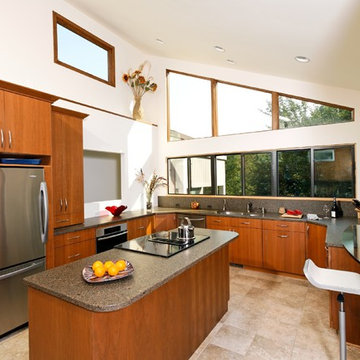
Источник вдохновения для домашнего уюта: п-образная кухня в современном стиле с плоскими фасадами, фасадами цвета дерева среднего тона, серым фартуком и техникой из нержавеющей стали
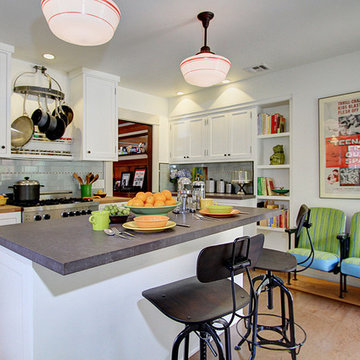
Пример оригинального дизайна: кухня в современном стиле с фасадами в стиле шейкер, белыми фасадами, серым фартуком и фартуком из плитки кабанчик
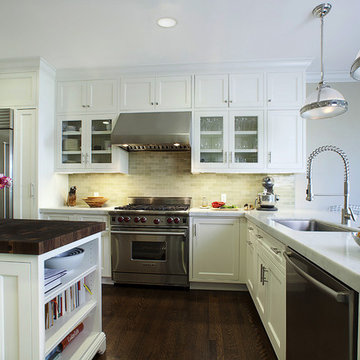
На фото: угловая кухня в классическом стиле с стеклянными фасадами, мраморной столешницей, техникой из нержавеющей стали, одинарной мойкой, белыми фасадами, серым фартуком, фартуком из керамической плитки и барной стойкой
Кухня с серым фартуком – фото дизайна интерьера
6
