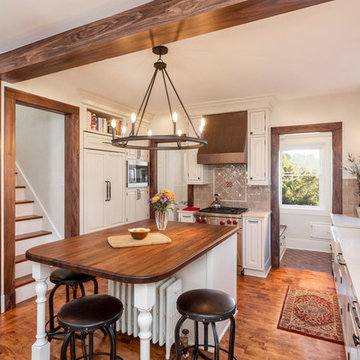Кухня с серым фартуком – фото дизайна интерьера
Сортировать:
Бюджет
Сортировать:Популярное за сегодня
1 - 20 из 80 фото
1 из 3

Love how this kitchen renovation creates an open feel for our clients to their dining room and office and a better transition to back yard!
На фото: кухня-гостиная в стиле неоклассика (современная классика) с врезной мойкой, фасадами в стиле шейкер, серым фартуком, фартуком из мрамора, темным паркетным полом, островом, коричневым полом, белой столешницей, техникой из нержавеющей стали, черными фасадами, двухцветным гарнитуром и красивой плиткой с
На фото: кухня-гостиная в стиле неоклассика (современная классика) с врезной мойкой, фасадами в стиле шейкер, серым фартуком, фартуком из мрамора, темным паркетным полом, островом, коричневым полом, белой столешницей, техникой из нержавеющей стали, черными фасадами, двухцветным гарнитуром и красивой плиткой с

Conceived as a remodel and addition, the final design iteration for this home is uniquely multifaceted. Structural considerations required a more extensive tear down, however the clients wanted the entire remodel design kept intact, essentially recreating much of the existing home. The overall floor plan design centers on maximizing the views, while extensive glazing is carefully placed to frame and enhance them. The residence opens up to the outdoor living and views from multiple spaces and visually connects interior spaces in the inner court. The client, who also specializes in residential interiors, had a vision of ‘transitional’ style for the home, marrying clean and contemporary elements with touches of antique charm. Energy efficient materials along with reclaimed architectural wood details were seamlessly integrated, adding sustainable design elements to this transitional design. The architect and client collaboration strived to achieve modern, clean spaces playfully interjecting rustic elements throughout the home.
Greenbelt Homes
Glynis Wood Interiors
Photography by Bryant Hill
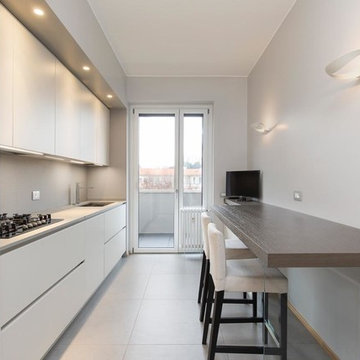
На фото: отдельная, прямая кухня в современном стиле с плоскими фасадами, белыми фасадами, врезной мойкой, серым фартуком, серым полом, серой столешницей, барной стойкой и телевизором с
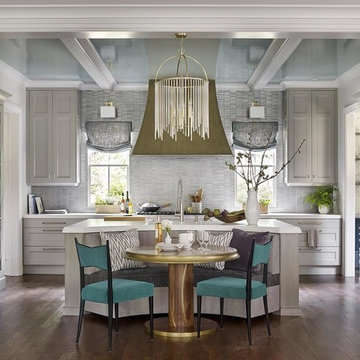
На фото: кухня в классическом стиле с обеденным столом, фасадами в стиле шейкер, серыми фасадами, серым фартуком, паркетным полом среднего тона, островом, коричневым полом и окном с
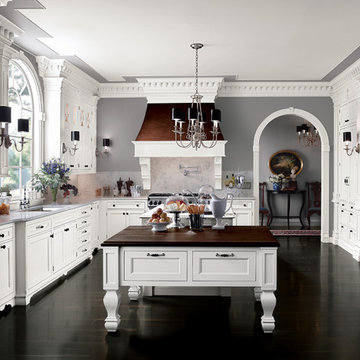
Southampton by Wood-Mode
На фото: п-образная кухня в классическом стиле с врезной мойкой, фасадами с утопленной филенкой, белыми фасадами, деревянной столешницей, серым фартуком, техникой под мебельный фасад и мойкой у окна с
На фото: п-образная кухня в классическом стиле с врезной мойкой, фасадами с утопленной филенкой, белыми фасадами, деревянной столешницей, серым фартуком, техникой под мебельный фасад и мойкой у окна с
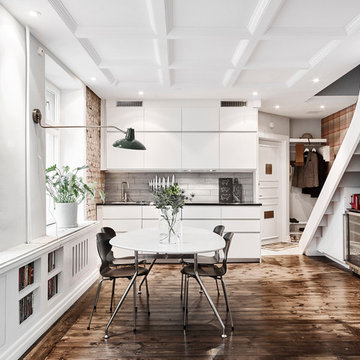
Anders Bergstedt
На фото: прямая кухня среднего размера в скандинавском стиле с обеденным столом, плоскими фасадами, белыми фасадами, серым фартуком, темным паркетным полом, техникой из нержавеющей стали и окном без острова
На фото: прямая кухня среднего размера в скандинавском стиле с обеденным столом, плоскими фасадами, белыми фасадами, серым фартуком, темным паркетным полом, техникой из нержавеющей стали и окном без острова
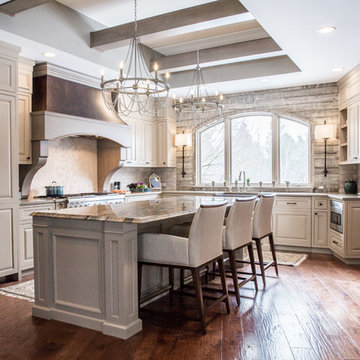
Monarch Interiors | Photo by Caitlin Antje LLC
На фото: п-образная кухня в классическом стиле с фасадами с выступающей филенкой, бежевыми фасадами, серым фартуком, техникой под мебельный фасад, паркетным полом среднего тона, островом и серой столешницей с
На фото: п-образная кухня в классическом стиле с фасадами с выступающей филенкой, бежевыми фасадами, серым фартуком, техникой под мебельный фасад, паркетным полом среднего тона, островом и серой столешницей с
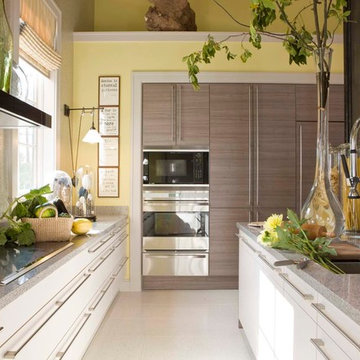
Пример оригинального дизайна: параллельная кухня в современном стиле с врезной мойкой, плоскими фасадами, белыми фасадами, серым фартуком, техникой из нержавеющей стали, островом и двухцветным гарнитуром
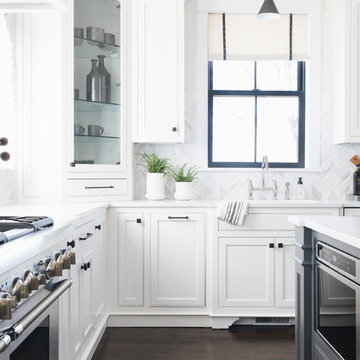
Свежая идея для дизайна: п-образная кухня в стиле неоклассика (современная классика) с врезной мойкой, фасадами с утопленной филенкой, серым фартуком, техникой из нержавеющей стали, темным паркетным полом, островом, коричневым полом, черно-белыми фасадами и двухцветным гарнитуром - отличное фото интерьера
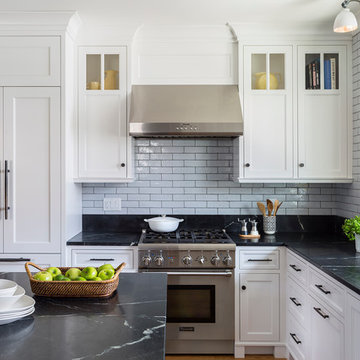
White custom cabinetry painted in Benjamin Moore-Simply White, Thermador appliances, Urban Electric wall sconces, Soapstone countertops, Waterworks Brickworks backsplash, Ashley Norton hardware, Marvin Window, wood floors,
Co-designer, Jen Seeger & Andrea Rugg Photography
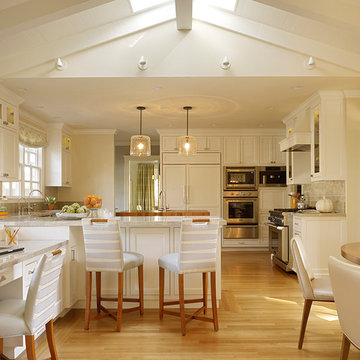
This kitchen remodel features hand-cast cabinet hardware, custom backsplash tile and beautiful island pendants.
Photo: Matthew Millman
Источник вдохновения для домашнего уюта: большая п-образная кухня в стиле неоклассика (современная классика) с техникой под мебельный фасад, обеденным столом, фасадами с утопленной филенкой, белыми фасадами, серым фартуком, столешницей из кварцита, фартуком из каменной плитки, паркетным полом среднего тона, островом, коричневым полом и окном
Источник вдохновения для домашнего уюта: большая п-образная кухня в стиле неоклассика (современная классика) с техникой под мебельный фасад, обеденным столом, фасадами с утопленной филенкой, белыми фасадами, серым фартуком, столешницей из кварцита, фартуком из каменной плитки, паркетным полом среднего тона, островом, коричневым полом и окном
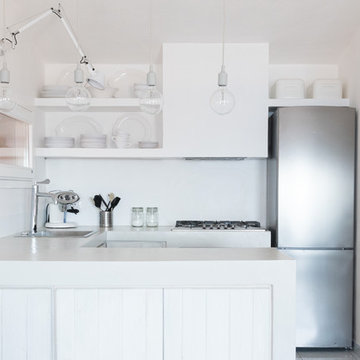
Photography©Giulia Mandetta
Источник вдохновения для домашнего уюта: маленькая п-образная кухня-гостиная в стиле неоклассика (современная классика) с фасадами с выступающей филенкой, белыми фасадами, столешницей из бетона, серым фартуком, белой техникой, полуостровом и накладной мойкой для на участке и в саду
Источник вдохновения для домашнего уюта: маленькая п-образная кухня-гостиная в стиле неоклассика (современная классика) с фасадами с выступающей филенкой, белыми фасадами, столешницей из бетона, серым фартуком, белой техникой, полуостровом и накладной мойкой для на участке и в саду
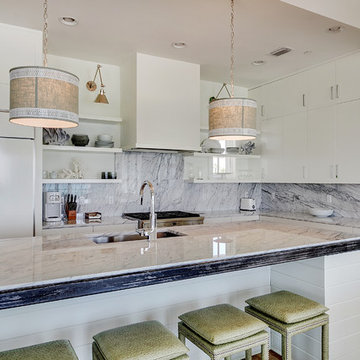
© Will Sullivan, Emerald Coast Real Estate Photography, LLC
Источник вдохновения для домашнего уюта: угловая кухня-гостиная в морском стиле с врезной мойкой, плоскими фасадами, белыми фасадами, серым фартуком, фартуком из каменной плиты, техникой под мебельный фасад и паркетным полом среднего тона
Источник вдохновения для домашнего уюта: угловая кухня-гостиная в морском стиле с врезной мойкой, плоскими фасадами, белыми фасадами, серым фартуком, фартуком из каменной плиты, техникой под мебельный фасад и паркетным полом среднего тона
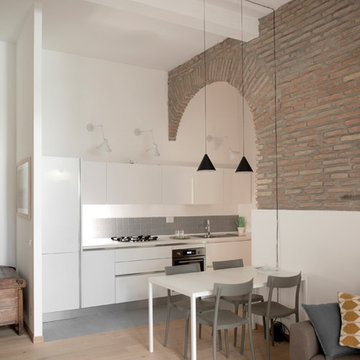
L’ elemento chiave del progetto è stato l’ insolito posizionamento della cucina nell’ area di passaggio tra la zona giorno e la zona notte.
Fotografia: Giulia Natalia Comito
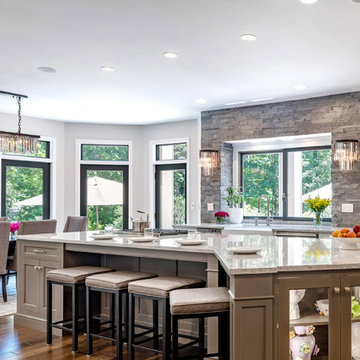
Designer John Fecke along with design assistant Sharon Horowitz worked hard to compliment the unique angles of this home and create a one of a kind kitchen in Cheshire, CT
Photography Credit" Dennis Carbo Photography
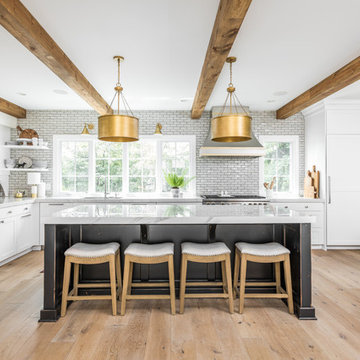
Идея дизайна: угловая кухня в классическом стиле с обеденным столом, врезной мойкой, фасадами в стиле шейкер, белыми фасадами, серым фартуком, фартуком из плитки кабанчик, техникой из нержавеющей стали, светлым паркетным полом, островом, бежевым полом, серой столешницей и мойкой у окна
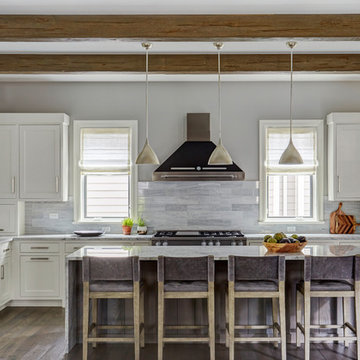
Free ebook, Creating the Ideal Kitchen. DOWNLOAD NOW
Collaborations with builders on new construction is a favorite part of my job. I love seeing a house go up from the blueprints to the end of the build. It is always a journey filled with a thousand decisions, some creative on-the-spot thinking and yes, usually a few stressful moments. This Naperville project was a collaboration with a local builder and architect. The Kitchen Studio collaborated by completing the cabinetry design and final layout for the entire home.
The kitchen is spacious and opens into the neighboring family room. A 48” Thermador range is centered between two windows, and the sink has a view through a window into the mudroom which is a unique feature. A large island with seating and waterfall countertops creates a beautiful focal point for the room. A bank of refrigeration, including a full-size wine refrigerator completes the picture.
The area between the kitchen and dining room houses a second sink and a large walk in pantry. The kitchen features many unique storage elements important to the new homeowners including in-drawer charging stations, a cutlery divider, knife block, microwave drawer, pull out trash, multiple appliance garages, spice pull outs and tray dividers. There’s not much you can’t store in this room! Cabinetry is white shaker inset styling with a gray stain on the island. The back of the island features lap style siding that coordinates with the fireplace in the neighboring family room. Mid-century inspired lighting gives the room a modern vibe.
Designed by: Susan Klimala, CKBD
Builder: Hampton Homes
Photography by: Michael Alan Kaskel
For more information on kitchen and bath design ideas go to: www.kitchenstudio-ge.com
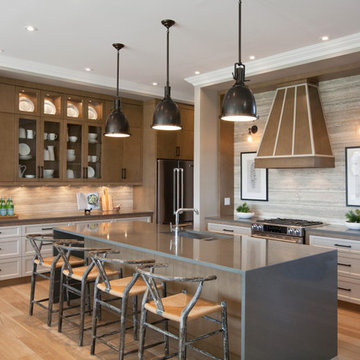
На фото: кухня в стиле неоклассика (современная классика) с врезной мойкой, фасадами в стиле шейкер, белыми фасадами, серым фартуком, техникой из нержавеющей стали, паркетным полом среднего тона и островом
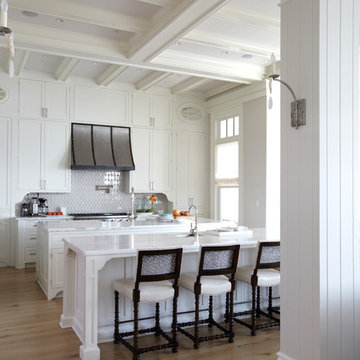
Photography By: Colleen Duffley
Стильный дизайн: отдельная кухня в морском стиле с фасадами в стиле шейкер, белыми фасадами, серым фартуком, техникой из нержавеющей стали, паркетным полом среднего тона и двумя и более островами - последний тренд
Стильный дизайн: отдельная кухня в морском стиле с фасадами в стиле шейкер, белыми фасадами, серым фартуком, техникой из нержавеющей стали, паркетным полом среднего тона и двумя и более островами - последний тренд
Кухня с серым фартуком – фото дизайна интерьера
1
