Кухня с серой столешницей и деревянным потолком – фото дизайна интерьера
Сортировать:
Бюджет
Сортировать:Популярное за сегодня
1 - 20 из 786 фото
1 из 3

Пример оригинального дизайна: угловая кухня в современном стиле с плоскими фасадами, серыми фасадами, серым фартуком, техникой под мебельный фасад, островом, серым полом, серой столешницей, балками на потолке и деревянным потолком
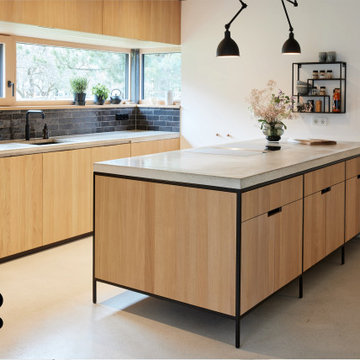
Kücheninseltisch in Eiche_Schwarzstahl-Beton
Свежая идея для дизайна: параллельная кухня-гостиная среднего размера в скандинавском стиле с врезной мойкой, плоскими фасадами, столешницей из бетона, черным фартуком, черной техникой, бетонным полом, островом, серым полом, серой столешницей и деревянным потолком - отличное фото интерьера
Свежая идея для дизайна: параллельная кухня-гостиная среднего размера в скандинавском стиле с врезной мойкой, плоскими фасадами, столешницей из бетона, черным фартуком, черной техникой, бетонным полом, островом, серым полом, серой столешницей и деревянным потолком - отличное фото интерьера

These homeowners were ready to update the home they had built when their girls were young. This was not a full gut remodel. The perimeter cabinetry mostly stayed but got new doors and height added at the top. The island and tall wood stained cabinet to the left of the sink are new and custom built and I hand-drew the design of the new range hood. The beautiful reeded detail came from our idea to add this special element to the new island and cabinetry. Bringing it over to the hood just tied everything together. We were so in love with this stunning Quartzite we chose for the countertops we wanted to feature it further in a custom apron-front sink. We were in love with the look of Zellige tile and it seemed like the perfect space to use it in.
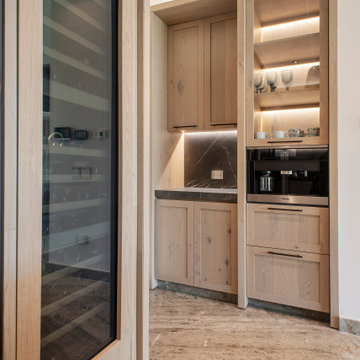
На фото: кухня-гостиная среднего размера в современном стиле с двойной мойкой, фасадами разных видов, светлыми деревянными фасадами, столешницей из кварцевого агломерата, серым фартуком, фартуком из кварцевого агломерата, черной техникой, мраморным полом, островом, бежевым полом, серой столешницей и деревянным потолком

Свежая идея для дизайна: угловая кухня в современном стиле с плоскими фасадами, белыми фасадами, паркетным полом среднего тона, островом, коричневым полом, серой столешницей и деревянным потолком - отличное фото интерьера

Свежая идея для дизайна: параллельная кухня в современном стиле с врезной мойкой, плоскими фасадами, светлыми деревянными фасадами, белым фартуком, фартуком из каменной плиты, светлым паркетным полом, островом, бежевым полом, серой столешницей, многоуровневым потолком и деревянным потолком - отличное фото интерьера

На фото: параллельная кухня в современном стиле с врезной мойкой, плоскими фасадами, светлыми деревянными фасадами, белым фартуком, фартуком из плитки мозаики, техникой из нержавеющей стали, островом, серым полом, серой столешницей, балками на потолке, сводчатым потолком и деревянным потолком с
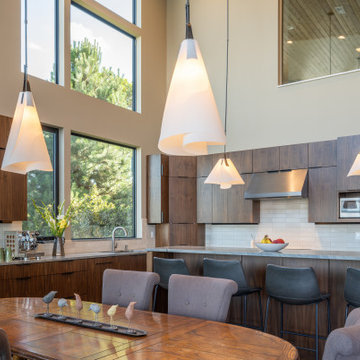
Kitchen
Стильный дизайн: угловая кухня-гостиная среднего размера с врезной мойкой, плоскими фасадами, темными деревянными фасадами, гранитной столешницей, белым фартуком, фартуком из керамической плитки, техникой из нержавеющей стали, бетонным полом, островом, серым полом, серой столешницей и деревянным потолком - последний тренд
Стильный дизайн: угловая кухня-гостиная среднего размера с врезной мойкой, плоскими фасадами, темными деревянными фасадами, гранитной столешницей, белым фартуком, фартуком из керамической плитки, техникой из нержавеющей стали, бетонным полом, островом, серым полом, серой столешницей и деревянным потолком - последний тренд

A combination of quarter sawn white oak material with kerf cuts creates harmony between the cabinets and the warm, modern architecture of the home. We mirrored the waterfall of the island to the base cabinets on the range wall. This project was unique because the client wanted the same kitchen layout as their previous home but updated with modern lines to fit the architecture. Floating shelves were swapped out for an open tile wall, and we added a double access countertwall cabinet to the right of the range for additional storage. This cabinet has hidden front access storage using an intentionally placed kerf cut and modern handleless design. The kerf cut material at the knee space of the island is extended to the sides, emphasizing a sense of depth. The palette is neutral with warm woods, dark stain, light surfaces, and the pearlescent tone of the backsplash; giving the client’s art collection a beautiful neutral backdrop to be celebrated.
For the laundry we chose a micro shaker style cabinet door for a clean, transitional design. A folding surface over the washer and dryer as well as an intentional space for a dog bed create a space as functional as it is lovely. The color of the wall picks up on the tones of the beautiful marble tile floor and an art wall finishes out the space.
In the master bath warm taupe tones of the wall tile play off the warm tones of the textured laminate cabinets. A tiled base supports the vanity creating a floating feel while also providing accessibility as well as ease of cleaning.
An entry coat closet designed to feel like a furniture piece in the entry flows harmoniously with the warm taupe finishes of the brick on the exterior of the home. We also brought the kerf cut of the kitchen in and used a modern handleless design.
The mudroom provides storage for coats with clothing rods as well as open cubbies for a quick and easy space to drop shoes. Warm taupe was brought in from the entry and paired with the micro shaker of the laundry.
In the guest bath we combined the kerf cut of the kitchen and entry in a stained maple to play off the tones of the shower tile and dynamic Patagonia granite countertops.

Contemporary kitchen area with a breakfast bar, modern ceiling lights, dark brown cabinets, and stainless steel finishes.
Пример оригинального дизайна: маленькая угловая кухня в стиле лофт с обеденным столом, двойной мойкой, плоскими фасадами, темными деревянными фасадами, белым фартуком, фартуком из керамической плитки, техникой из нержавеющей стали, паркетным полом среднего тона, островом, коричневым полом, серой столешницей и деревянным потолком для на участке и в саду
Пример оригинального дизайна: маленькая угловая кухня в стиле лофт с обеденным столом, двойной мойкой, плоскими фасадами, темными деревянными фасадами, белым фартуком, фартуком из керамической плитки, техникой из нержавеющей стали, паркетным полом среднего тона, островом, коричневым полом, серой столешницей и деревянным потолком для на участке и в саду
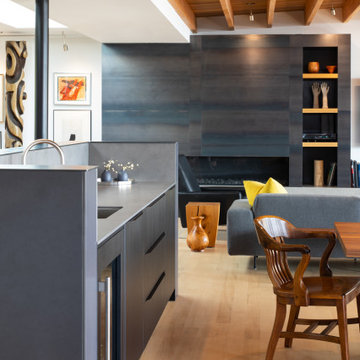
Kitchen and bath in a new modern sophisticated West of Market in Kirkland residence. Black Pine wood-laminate in kitchen, and Natural Oak in master vanity. Neolith countertops.
Photography: @laraswimmer

live edge coutnertop
Пример оригинального дизайна: кухня-гостиная в стиле рустика с врезной мойкой, плоскими фасадами, черными фасадами, техникой из нержавеющей стали, островом, разноцветным полом, серой столешницей, сводчатым потолком и деревянным потолком
Пример оригинального дизайна: кухня-гостиная в стиле рустика с врезной мойкой, плоскими фасадами, черными фасадами, техникой из нержавеющей стали, островом, разноцветным полом, серой столешницей, сводчатым потолком и деревянным потолком

I built this on my property for my aging father who has some health issues. Handicap accessibility was a factor in design. His dream has always been to try retire to a cabin in the woods. This is what he got.
It is a 1 bedroom, 1 bath with a great room. It is 600 sqft of AC space. The footprint is 40' x 26' overall.
The site was the former home of our pig pen. I only had to take 1 tree to make this work and I planted 3 in its place. The axis is set from root ball to root ball. The rear center is aligned with mean sunset and is visible across a wetland.
The goal was to make the home feel like it was floating in the palms. The geometry had to simple and I didn't want it feeling heavy on the land so I cantilevered the structure beyond exposed foundation walls. My barn is nearby and it features old 1950's "S" corrugated metal panel walls. I used the same panel profile for my siding. I ran it vertical to math the barn, but also to balance the length of the structure and stretch the high point into the canopy, visually. The wood is all Southern Yellow Pine. This material came from clearing at the Babcock Ranch Development site. I ran it through the structure, end to end and horizontally, to create a seamless feel and to stretch the space. It worked. It feels MUCH bigger than it is.
I milled the material to specific sizes in specific areas to create precise alignments. Floor starters align with base. Wall tops adjoin ceiling starters to create the illusion of a seamless board. All light fixtures, HVAC supports, cabinets, switches, outlets, are set specifically to wood joints. The front and rear porch wood has three different milling profiles so the hypotenuse on the ceilings, align with the walls, and yield an aligned deck board below. Yes, I over did it. It is spectacular in its detailing. That's the benefit of small spaces.
Concrete counters and IKEA cabinets round out the conversation.
For those who could not live in a tiny house, I offer the Tiny-ish House.
Photos by Ryan Gamma
Staging by iStage Homes
Design assistance by Jimmy Thornton

This enchanting kitchen space harmoniously blends rift-cut white oak, white-coated metal, and rich navy-blue, cultivating a modern and earthy ambiance. Elevated by statement pendant lights, the island with its curved ends and open display shelving becomes a captivating focal point, adding a touch of intrigue and charm to the overall design.

Стильный дизайн: прямая кухня-гостиная среднего размера в восточном стиле с врезной мойкой, открытыми фасадами, серыми фасадами, столешницей из ламината, серым фартуком, фартуком из мрамора, техникой из нержавеющей стали, паркетным полом среднего тона, островом, серым полом, серой столешницей и деревянным потолком - последний тренд

Tudor style kitchen with copper details, painted cabinets, and wood beams above.
Architecture and Design: H2D Architecture + Design
www.h2darchitects.com
Built by Carlisle Classic Homes
Interior Design: KP Spaces
Photography by: Cleary O’Farrell Photography

The main kitchen is a combination of real oak veneer and matte laminate cabinets. A textured wood ceiling delineates the kitchen area from the main living and dining areas. The raised area of the island is an oak cantilevered section that provides seating on each side.
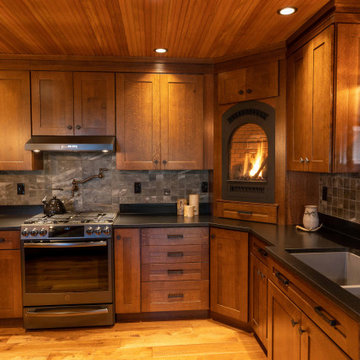
This Adirondack inspired kitchen, designed by Curtis Lumber Company, features a corner fireplace that adds a warm cozy ambiance to the heart of this home. The cabinetry is Merillat Masterpiece: Montesano Door Style in Quartersawn Oak Cognac. Photos property of Curtis Lumber Company.

Пример оригинального дизайна: большая угловая кухня-гостиная в современном стиле с врезной мойкой, плоскими фасадами, светлыми деревянными фасадами, мраморной столешницей, белым фартуком, фартуком из мрамора, техникой под мебельный фасад, полом из терраццо, островом, белым полом, серой столешницей и деревянным потолком

Coastal modern style kitchen remodeling with hand-picked appliances.
Идея дизайна: параллельная кухня среднего размера в стиле модернизм с одинарной мойкой, белыми фасадами, столешницей из кварцита, белым фартуком, фартуком из цементной плитки, техникой из нержавеющей стали, полом из керамической плитки, островом, коричневым полом, серой столешницей и деревянным потолком
Идея дизайна: параллельная кухня среднего размера в стиле модернизм с одинарной мойкой, белыми фасадами, столешницей из кварцита, белым фартуком, фартуком из цементной плитки, техникой из нержавеющей стали, полом из керамической плитки, островом, коричневым полом, серой столешницей и деревянным потолком
Кухня с серой столешницей и деревянным потолком – фото дизайна интерьера
1