Кухня с серой столешницей – фото дизайна интерьера
Сортировать:
Бюджет
Сортировать:Популярное за сегодня
1 - 20 из 163 фото
1 из 3

Пример оригинального дизайна: п-образная, светлая кухня-гостиная среднего размера в стиле неоклассика (современная классика) с врезной мойкой, фасадами в стиле шейкер, белыми фасадами, белым фартуком, техникой из нержавеющей стали, паркетным полом среднего тона, островом, коричневым полом, серой столешницей, столешницей из бетона и фартуком из мрамора
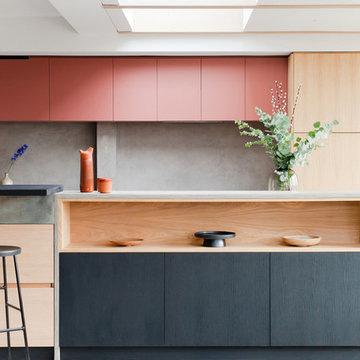
Источник вдохновения для домашнего уюта: кухня в современном стиле с плоскими фасадами, светлыми деревянными фасадами, серым фартуком, островом, серым полом, серой столешницей и двухцветным гарнитуром
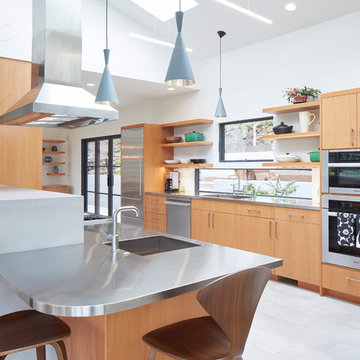
Sally Painter
Идея дизайна: п-образная кухня среднего размера, у окна в современном стиле с врезной мойкой, плоскими фасадами, фасадами цвета дерева среднего тона, столешницей из нержавеющей стали, техникой из нержавеющей стали, полуостровом, серым полом и серой столешницей
Идея дизайна: п-образная кухня среднего размера, у окна в современном стиле с врезной мойкой, плоскими фасадами, фасадами цвета дерева среднего тона, столешницей из нержавеющей стали, техникой из нержавеющей стали, полуостровом, серым полом и серой столешницей

Cynthia Lynn Photography
Источник вдохновения для домашнего уюта: параллельная кухня-гостиная в современном стиле с тройной мойкой, плоскими фасадами, белыми фасадами, серым фартуком, фартуком из каменной плиты, техникой из нержавеющей стали, светлым паркетным полом, островом, бежевым полом и серой столешницей
Источник вдохновения для домашнего уюта: параллельная кухня-гостиная в современном стиле с тройной мойкой, плоскими фасадами, белыми фасадами, серым фартуком, фартуком из каменной плиты, техникой из нержавеющей стали, светлым паркетным полом, островом, бежевым полом и серой столешницей

This beautiful 4 storey, 19th Century home - with a coach house set to the rear - was in need of an extensive restoration and modernisation when STAC Architecture took over in 2015. The property was extended to 4,800 sq. ft. of luxury living space for the clients and their family. In the main house, a whole floor was dedicated to the master bedroom and en suite, a brand-new kitchen extension was added and the other rooms were all given a new lease of life. A new basement extension linked the original house to the coach house behind incorporating living quarters, a cinema and a wine cellar, as well as a vast amount of storage space. The coach house itself is home to a state of the art gymnasium, steam and shower room. The clients were keen to maintain as much of the Victorian detailing as possible in the modernisation and so contemporary materials were used alongside classic pieces throughout the house.
South Hill Park is situated within a conservation area and so special considerations had to be made during the planning stage. Firstly, our surveyor went to site to see if our product would be suitable, then our proposal and sample drawings were sent to the client. Once they were happy the work suited them aesthetically the proposal and drawings were sent to the conservation office for approval. Our proposal was approved and the client chose us to complete the work.
We created and fitted stunning bespoke steel windows and doors throughout the property, but the brand-new kitchen extension was where we really helped to add the ‘wow factor’ to this home. The bespoke steel double doors and screen set, installed at the rear of the property, spanned the height of the room. This Fabco feature, paired with the roof lights the clients also had installed, really helps to bring in as much natural light as possible into the kitchen.
Photography Richard Lewisohn
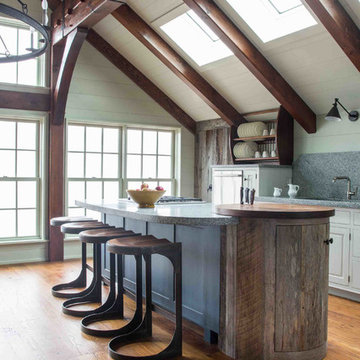
Architectural and Landscape design by Bonin Architects, www.boninarchitects.com
Photography by Lisa Ellis Interior Design
Источник вдохновения для домашнего уюта: кухня в стиле кантри с паркетным полом среднего тона, островом и серой столешницей
Источник вдохновения для домашнего уюта: кухня в стиле кантри с паркетным полом среднего тона, островом и серой столешницей

This stylish painted Brompton kitchen from McCarron & Co in this beautiful Edwardian property presents a clean, modern look without being too contemporary and it complements the traditional elements within the property. The kitchen features a combination of painted cabinets and natural oak with the worktops in a modern quartz. The design encompasses plenty of worktops and Wolf and Miele appliances as well as a high breakfast bar which conceals the preparation area when guests are seated in the dining area. A stunning ceiling lantern naturally lights the area between the large kitchen and dining area.
Photographer: Trevor Richards
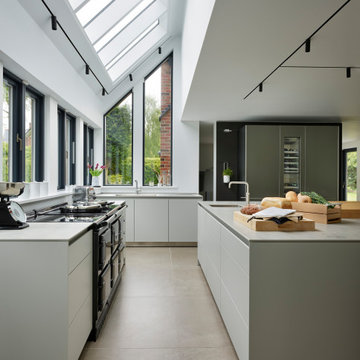
Kitchen Architecture bulthaup b3 furniture in platinum and grey aluminium with an oak bridging bar.
Свежая идея для дизайна: угловая кухня в современном стиле с врезной мойкой, плоскими фасадами, серыми фасадами, островом, серым полом и серой столешницей - отличное фото интерьера
Свежая идея для дизайна: угловая кухня в современном стиле с врезной мойкой, плоскими фасадами, серыми фасадами, островом, серым полом и серой столешницей - отличное фото интерьера
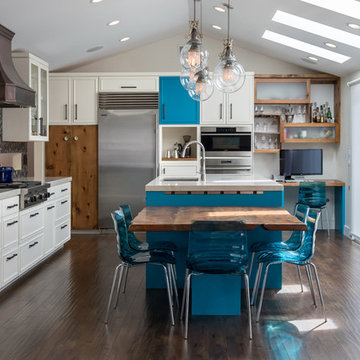
Идея дизайна: угловая кухня в стиле неоклассика (современная классика) с обеденным столом, врезной мойкой, фасадами с утопленной филенкой, синими фасадами, синим фартуком, фартуком из плитки мозаики, техникой из нержавеющей стали, темным паркетным полом, островом, коричневым полом, серой столешницей и двухцветным гарнитуром
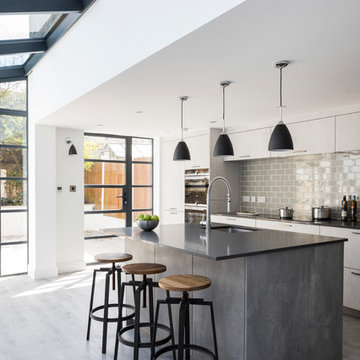
Chris Snook
Пример оригинального дизайна: параллельная кухня среднего размера в современном стиле с врезной мойкой, плоскими фасадами, серым фартуком, фартуком из плитки кабанчик, техникой из нержавеющей стали, островом, серым полом, серой столешницей, белыми фасадами, светлым паркетным полом и двухцветным гарнитуром
Пример оригинального дизайна: параллельная кухня среднего размера в современном стиле с врезной мойкой, плоскими фасадами, серым фартуком, фартуком из плитки кабанчик, техникой из нержавеющей стали, островом, серым полом, серой столешницей, белыми фасадами, светлым паркетным полом и двухцветным гарнитуром

The “Industrial shaker” – notice the bare red Cheshire brick feature wall – A classic shaker style kitchen in modern deep grey with grey slate floor, and hardwearing white quartz worktops around the cooking area and a rich luxurious solid oak island worktop – see how the furniture perfectly sits underneath the oak beam to the ceiling – a classic and instant hallmark of bespoke manufacture and installation - notice the modern way of cooking with cutting-edge multi-function ovens set at eye level for ease of use, the wide seamless induction hob set in a break-fronted worktop run for deeper worksurface where its needed most, and “WOW” glass extractor hood, framed by classic glazed wall units for glasses and cups/plates. Note the bifold dresser hiding the small appliances (Mixer/blender/toaster) merging into the tall larder and huge side by side fridge and freezer. Again the sink is on the island but inset into the beautiful solid oak oiled worktop. With contemporary chrome rinse monobloc tap. The island feature side has a wine cooler, and a breakfast bar conveniently located to grab that next glass of wine!. Simple chrome cup and ball handles finish off that industrial modern look.
Photographer - Peter Corcoran
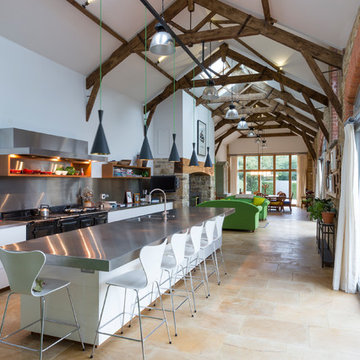
Graham Gaunt
Идея дизайна: параллельная кухня-гостиная в стиле кантри с двойной мойкой, столешницей из нержавеющей стали, фартуком цвета металлик, островом, бежевым полом и серой столешницей
Идея дизайна: параллельная кухня-гостиная в стиле кантри с двойной мойкой, столешницей из нержавеющей стали, фартуком цвета металлик, островом, бежевым полом и серой столешницей

The installation of a Flushglaze fixed rooflight was key to unlocking the natural light in the windowless kitchen area, which shares its exterior wall with the neighbour’s house.
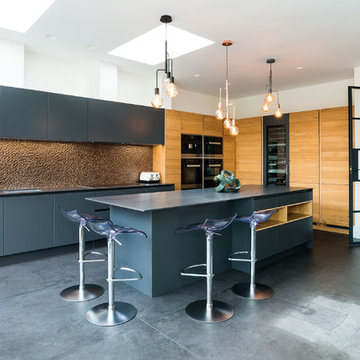
На фото: угловая кухня в современном стиле с двойной мойкой, плоскими фасадами, синими фасадами, фартуком цвета металлик, островом, серым полом и серой столешницей

Стильный дизайн: параллельная кухня среднего размера, в белых тонах с отделкой деревом в морском стиле с белыми фасадами, столешницей из бетона, островом, с полувстраиваемой мойкой (с передним бортиком), техникой из нержавеющей стали, фасадами в стиле шейкер, паркетным полом среднего тона, коричневым полом, серой столешницей, обеденным столом, белым фартуком и потолком из вагонки - последний тренд
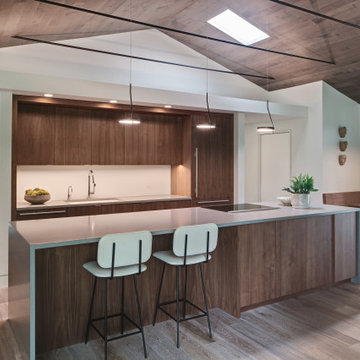
This 1960 house was in need of updating from both design and performance standpoints, and the project turned into a comprehensive deep energy retrofit, with thorough airtightness and insulation, new space conditioning and energy-recovery-ventilation, triple glazed windows, and an interior of incredible elegance. While we maintained the foundation and overall massing, this is essentially a new house, well equipped for a new generation of use and enjoyment.
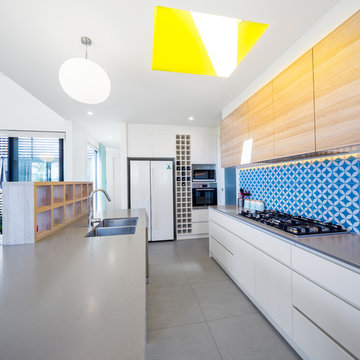
A yellow skylight is a feature of this colourful kitchen.
На фото: параллельная кухня-гостиная среднего размера в современном стиле с белыми фасадами, столешницей из кварцевого агломерата, синим фартуком, фартуком из цементной плитки, островом, серым полом, двойной мойкой, плоскими фасадами, белой техникой, серой столешницей и красивой плиткой с
На фото: параллельная кухня-гостиная среднего размера в современном стиле с белыми фасадами, столешницей из кварцевого агломерата, синим фартуком, фартуком из цементной плитки, островом, серым полом, двойной мойкой, плоскими фасадами, белой техникой, серой столешницей и красивой плиткой с
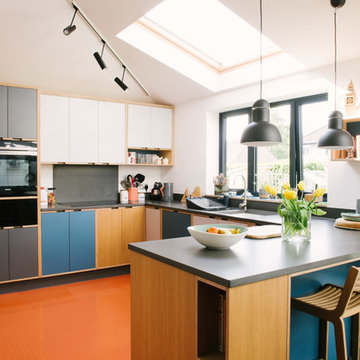
Wood & Wire - Oak Veneered, White & Grey Laminated, Plywood Kitchen
http://www.sarahmasonphotography.co.uk/
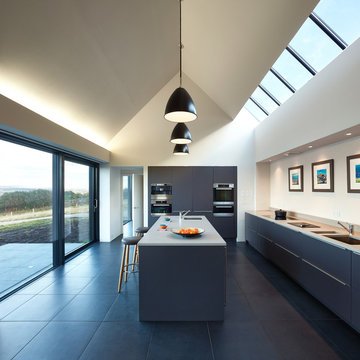
Пример оригинального дизайна: п-образная кухня в современном стиле с двойной мойкой, плоскими фасадами, синими фасадами, черной техникой, островом, черным полом и серой столешницей
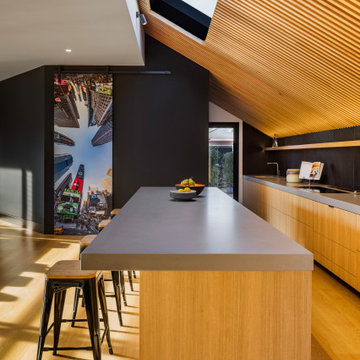
Стильный дизайн: большая параллельная кухня-гостиная в современном стиле с столешницей из акрилового камня, островом, коричневым полом, серой столешницей, плоскими фасадами, фасадами цвета дерева среднего тона и паркетным полом среднего тона - последний тренд
Кухня с серой столешницей – фото дизайна интерьера
1