Кухня с с полувстраиваемой мойкой (с передним бортиком) и цветной техникой – фото дизайна интерьера
Сортировать:
Бюджет
Сортировать:Популярное за сегодня
161 - 180 из 3 426 фото
1 из 3
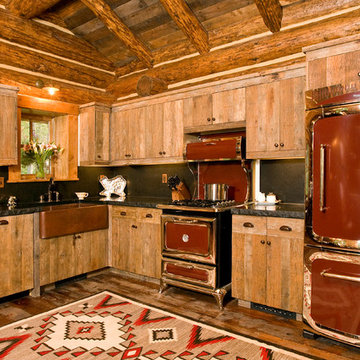
На фото: угловая кухня в стиле рустика с с полувстраиваемой мойкой (с передним бортиком), плоскими фасадами, светлыми деревянными фасадами, черным фартуком, цветной техникой и фартуком из каменной плиты
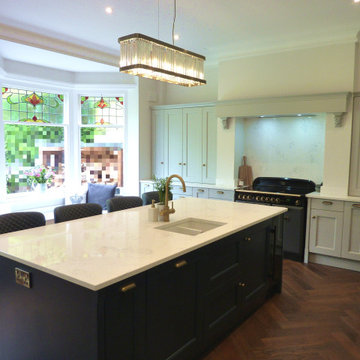
An large elegant kitchen designed in a Humphrey Munsen style. The partition for the old pantry, staircase and cloakroom which had been added into the room were removed and the chimney breast opened up to accommodate the new Rangemaster Classic Deluxe range. A double width island was placed in the middle on contrasting cabinetry. Extra worktop space and was created either side of the fireplace with the cupboards opening up to provide worktop space and storage for appliances.
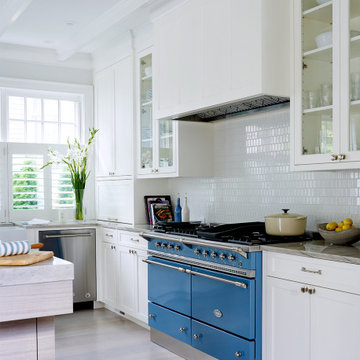
На фото: большая отдельная, угловая кухня в морском стиле с с полувстраиваемой мойкой (с передним бортиком), фасадами в стиле шейкер, белыми фасадами, мраморной столешницей, белым фартуком, фартуком из керамогранитной плитки, цветной техникой, островом, бежевым полом и серой столешницей с
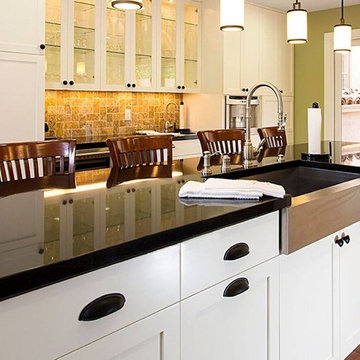
Стильный дизайн: отдельная, параллельная кухня среднего размера в стиле кантри с с полувстраиваемой мойкой (с передним бортиком), фасадами в стиле шейкер, белыми фасадами, столешницей из акрилового камня, коричневым фартуком, фартуком из каменной плитки, цветной техникой, полом из терракотовой плитки, островом, оранжевым полом и черной столешницей - последний тренд
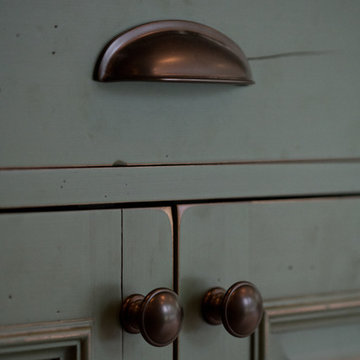
A British client requested an 'unfitted' look. Robinson Interiors was called in to help create a space that appeared built up over time, with vintage elements. For this kitchen reclaimed wood was used along with three distinctly different cabinet finishes (Stained Wood, Ivory, and Vintage Green), multiple hardware styles (Black, Bronze and Pewter) and two different backsplash tiles. We even used some freestanding furniture (A vintage French armoire) to give it that European cottage feel. A fantastic 'SubZero 48' Refrigerator, a British Racing Green Aga stove, the super cool Waterstone faucet with farmhouse sink all hep create a quirky, fun, and eclectic space! We also included a few distinctive architectural elements, like the Oculus Window Seat (part of a bump-out addition at one end of the space) and an awesome bronze compass inlaid into the newly installed hardwood floors. This bronze plaque marks a pivotal crosswalk central to the home's floor plan. Finally, the wonderful purple and green color scheme is super fun and definitely makes this kitchen feel like springtime all year round! Masterful use of Pantone's Color of the year, Ultra Violet, keeps this traditional cottage kitchen feeling fresh and updated.
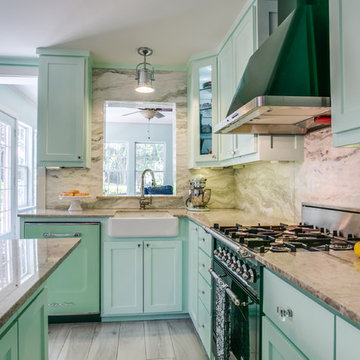
Mint green and retro appliances marry beautifully in this charming and colorful 1950's inspired kitchen. Featuring a White Jade Onyx backsplash and Chateaux Blanc Quartzite countertop, this retro kitchen is sure to take you down memory lane.

Brooklyn Brownstone Renovation
3"x6" Subway Tile - 1036W Bluegrass
Photos by Jody Kivort
Стильный дизайн: большая параллельная кухня-гостиная в стиле ретро с фартуком из керамической плитки, цветной техникой, островом, плоскими фасадами, мраморной столешницей, синим фартуком, с полувстраиваемой мойкой (с передним бортиком), фасадами цвета дерева среднего тона и мраморным полом - последний тренд
Стильный дизайн: большая параллельная кухня-гостиная в стиле ретро с фартуком из керамической плитки, цветной техникой, островом, плоскими фасадами, мраморной столешницей, синим фартуком, с полувстраиваемой мойкой (с передним бортиком), фасадами цвета дерева среднего тона и мраморным полом - последний тренд
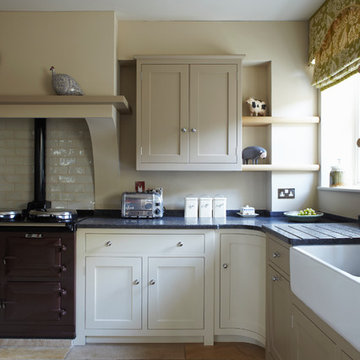
Источник вдохновения для домашнего уюта: кухня в классическом стиле с с полувстраиваемой мойкой (с передним бортиком), фасадами в стиле шейкер, бежевыми фасадами, цветной техникой и шторами на окнах
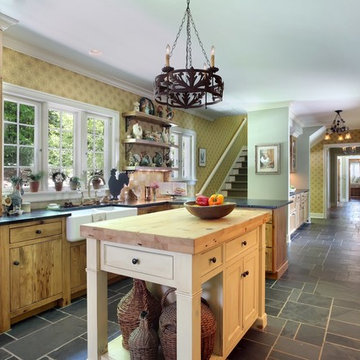
M Buck Photography
На фото: кухня в стиле кантри с с полувстраиваемой мойкой (с передним бортиком), плоскими фасадами, зелеными фасадами, столешницей из переработанного стекла, фартуком цвета металлик, фартуком из терракотовой плитки, цветной техникой, полом из сланца и островом
На фото: кухня в стиле кантри с с полувстраиваемой мойкой (с передним бортиком), плоскими фасадами, зелеными фасадами, столешницей из переработанного стекла, фартуком цвета металлик, фартуком из терракотовой плитки, цветной техникой, полом из сланца и островом
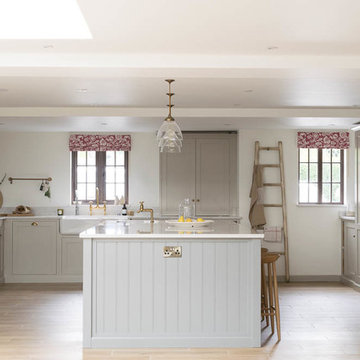
Floors of Stone
This stunning deVOL Kitchen has our Aged Oak Porcelain throughout.
Свежая идея для дизайна: огромная угловая кухня в стиле кантри с обеденным столом, с полувстраиваемой мойкой (с передним бортиком), фасадами в стиле шейкер, серыми фасадами, столешницей из кварцита, белым фартуком, цветной техникой, полом из керамогранита, островом и коричневым полом - отличное фото интерьера
Свежая идея для дизайна: огромная угловая кухня в стиле кантри с обеденным столом, с полувстраиваемой мойкой (с передним бортиком), фасадами в стиле шейкер, серыми фасадами, столешницей из кварцита, белым фартуком, цветной техникой, полом из керамогранита, островом и коричневым полом - отличное фото интерьера
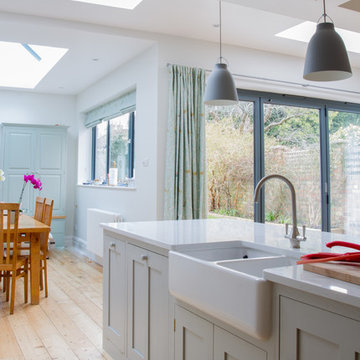
A Shaws classic Farmhouse sink set within a shaker style oak island painted in Farrow & Ball Pavilion Gray with Bianco Venato engineered quartz worktop. The Lightyears Caravaggio hanging pendant lights and aluminium bifold doors add lots of illumination. The reclaimed pine flooring has been filleted, sanded, and lacquered.

To create a kitchen worthy of today's demands, we needed a larger space. The formal dining room provided exactly what we needed. The soft blue cabinets and backsplash are a gentle nod to 1900's with an open plan and size that acknowledges the kitchen requirements of today's families. Besides the beautiful double oven 48" Ilve range, the walnut vent hood and the corner fireplace, you won't want to miss the double refrigerators, pull out spices and well appointed butler's pantry.
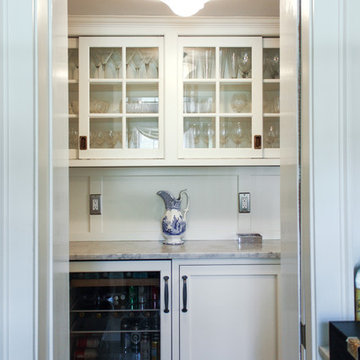
Custom upper cabinets with sliding glass doors allow the homeowners to show off their glassware.
На фото: большая угловая кухня в классическом стиле с обеденным столом, с полувстраиваемой мойкой (с передним бортиком), фасадами с выступающей филенкой, фасадами цвета дерева среднего тона, мраморной столешницей, белым фартуком, фартуком из мрамора, цветной техникой, островом, серым полом и белой столешницей с
На фото: большая угловая кухня в классическом стиле с обеденным столом, с полувстраиваемой мойкой (с передним бортиком), фасадами с выступающей филенкой, фасадами цвета дерева среднего тона, мраморной столешницей, белым фартуком, фартуком из мрамора, цветной техникой, островом, серым полом и белой столешницей с
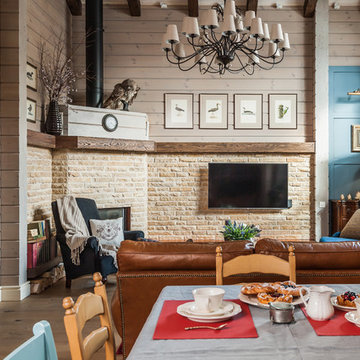
Кухня кантри, фрагмент, вид на гостиную. Небольшой угловой камин, отделка камень, ТВ на стене.
Стильный дизайн: угловая кухня среднего размера в стиле кантри с обеденным столом, с полувстраиваемой мойкой (с передним бортиком), фасадами в стиле шейкер, синими фасадами, столешницей из акрилового камня, белым фартуком, фартуком из каменной плиты, цветной техникой, паркетным полом среднего тона, коричневым полом, белой столешницей и балками на потолке - последний тренд
Стильный дизайн: угловая кухня среднего размера в стиле кантри с обеденным столом, с полувстраиваемой мойкой (с передним бортиком), фасадами в стиле шейкер, синими фасадами, столешницей из акрилового камня, белым фартуком, фартуком из каменной плиты, цветной техникой, паркетным полом среднего тона, коричневым полом, белой столешницей и балками на потолке - последний тренд
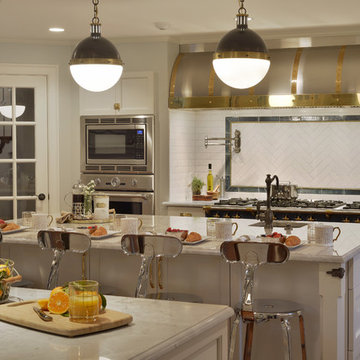
For this project, the entire kitchen was designed around the “must-have” Lacanche range in the stunning French Blue with brass trim. That was the client’s dream and everything had to be built to complement it. Bilotta senior designer, Randy O’Kane, CKD worked with Paul Benowitz and Dipti Shah of Benowitz Shah Architects to contemporize the kitchen while staying true to the original house which was designed in 1928 by regionally noted architect Franklin P. Hammond. The clients purchased the home over two years ago from the original owner. While the house has a magnificent architectural presence from the street, the basic systems, appointments, and most importantly, the layout and flow were inappropriately suited to contemporary living.
The new plan removed an outdated screened porch at the rear which was replaced with the new family room and moved the kitchen from a dark corner in the front of the house to the center. The visual connection from the kitchen through the family room is dramatic and gives direct access to the rear yard and patio. It was important that the island separating the kitchen from the family room have ample space to the left and right to facilitate traffic patterns, and interaction among family members. Hence vertical kitchen elements were placed primarily on existing interior walls. The cabinetry used was Bilotta’s private label, the Bilotta Collection – they selected beautiful, dramatic, yet subdued finishes for the meticulously handcrafted cabinetry. The double islands allow for the busy family to have a space for everything – the island closer to the range has seating and makes a perfect space for doing homework or crafts, or having breakfast or snacks. The second island has ample space for storage and books and acts as a staging area from the kitchen to the dinner table. The kitchen perimeter and both islands are painted in Benjamin Moore’s Paper White. The wall cabinets flanking the sink have wire mesh fronts in a statuary bronze – the insides of these cabinets are painted blue to match the range. The breakfast room cabinetry is Benjamin Moore’s Lampblack with the interiors of the glass cabinets painted in Paper White to match the kitchen. All countertops are Vermont White Quartzite from Eastern Stone. The backsplash is Artistic Tile’s Kyoto White and Kyoto Steel. The fireclay apron-front main sink is from Rohl while the smaller prep sink is from Linkasink. All faucets are from Waterstone in their antique pewter finish. The brass hardware is from Armac Martin and the pendants above the center island are from Circa Lighting. The appliances, aside from the range, are a mix of Sub-Zero, Thermador and Bosch with panels on everything.
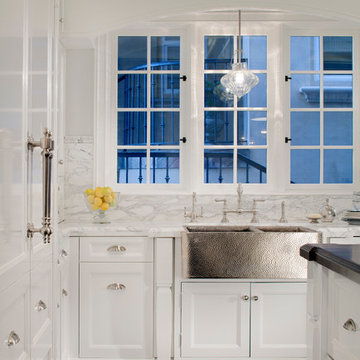
Photography by Chipper Hatter
На фото: п-образная кухня среднего размера в классическом стиле с обеденным столом, с полувстраиваемой мойкой (с передним бортиком), фасадами с утопленной филенкой, белыми фасадами, мраморной столешницей, серым фартуком, фартуком из плитки мозаики, цветной техникой и островом с
На фото: п-образная кухня среднего размера в классическом стиле с обеденным столом, с полувстраиваемой мойкой (с передним бортиком), фасадами с утопленной филенкой, белыми фасадами, мраморной столешницей, серым фартуком, фартуком из плитки мозаики, цветной техникой и островом с
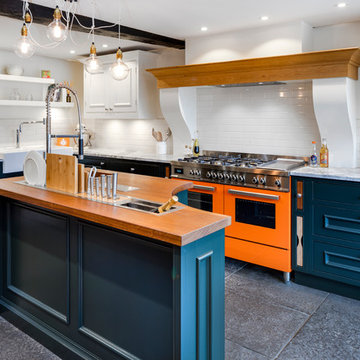
На фото: угловая кухня в стиле неоклассика (современная классика) с с полувстраиваемой мойкой (с передним бортиком), фасадами с декоративным кантом, синими фасадами, белым фартуком, фартуком из плитки кабанчик, цветной техникой, островом, серым полом и мраморной столешницей
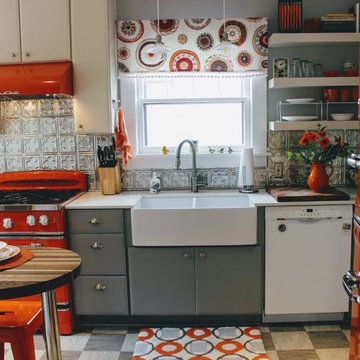
Пример оригинального дизайна: маленькая п-образная кухня в стиле фьюжн с с полувстраиваемой мойкой (с передним бортиком), плоскими фасадами, белыми фасадами, столешницей из кварцита, цветной техникой и черным полом без острова для на участке и в саду
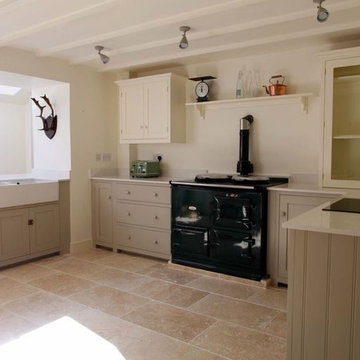
This deVOL Kitchen has been laid with the Light Tumbled Travertine in a brick bond pattern. The light flooding into the room from the skylight highlights the subtle colour variation in the tiles.
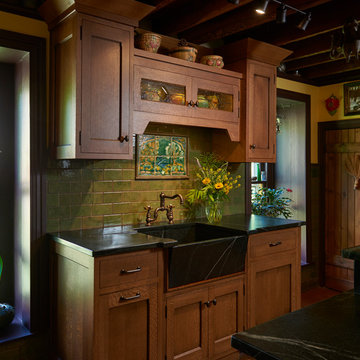
rvoiiiphoto.com
Пример оригинального дизайна: маленькая отдельная, прямая кухня в стиле кантри с с полувстраиваемой мойкой (с передним бортиком), фасадами цвета дерева среднего тона, столешницей из талькохлорита, зеленым фартуком, фартуком из плитки мозаики, цветной техникой, темным паркетным полом и полуостровом для на участке и в саду
Пример оригинального дизайна: маленькая отдельная, прямая кухня в стиле кантри с с полувстраиваемой мойкой (с передним бортиком), фасадами цвета дерева среднего тона, столешницей из талькохлорита, зеленым фартуком, фартуком из плитки мозаики, цветной техникой, темным паркетным полом и полуостровом для на участке и в саду
Кухня с с полувстраиваемой мойкой (с передним бортиком) и цветной техникой – фото дизайна интерьера
9