Кухня с с полувстраиваемой мойкой (с передним бортиком) и сводчатым потолком – фото дизайна интерьера
Сортировать:
Бюджет
Сортировать:Популярное за сегодня
241 - 260 из 3 644 фото
1 из 3
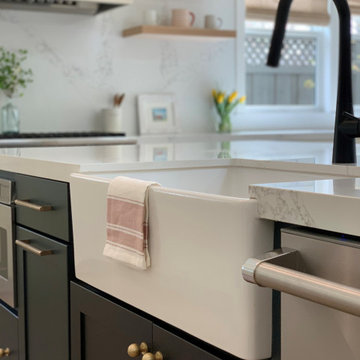
2021 - 3,100 square foot Coastal Farmhouse Style Residence completed with French oak hardwood floors throughout, light and bright with black and natural accents.

This kitchen Is the perfect example of light and airy. All the natural sunlight allowed into the space creates a warm and gentle ambience.
Идея дизайна: кухня среднего размера в стиле кантри с обеденным столом, с полувстраиваемой мойкой (с передним бортиком), фасадами с утопленной филенкой, светлыми деревянными фасадами, столешницей из акрилового камня, белым фартуком, фартуком из плитки кабанчик, белой техникой, светлым паркетным полом, островом, коричневым полом, белой столешницей и сводчатым потолком
Идея дизайна: кухня среднего размера в стиле кантри с обеденным столом, с полувстраиваемой мойкой (с передним бортиком), фасадами с утопленной филенкой, светлыми деревянными фасадами, столешницей из акрилового камня, белым фартуком, фартуком из плитки кабанчик, белой техникой, светлым паркетным полом, островом, коричневым полом, белой столешницей и сводчатым потолком
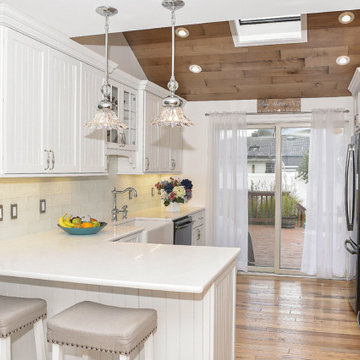
На фото: маленькая отдельная, угловая кухня в стиле неоклассика (современная классика) с с полувстраиваемой мойкой (с передним бортиком), фасадами с утопленной филенкой, белыми фасадами, столешницей из кварцевого агломерата, белым фартуком, фартуком из плитки кабанчик, техникой из нержавеющей стали, светлым паркетным полом, полуостровом, коричневым полом, белой столешницей и сводчатым потолком для на участке и в саду
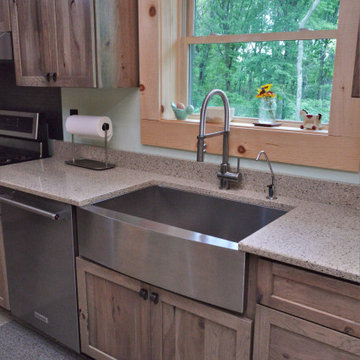
Cabinet Brand: DuraSupreme
Cabinet Collection: Crestwood
Wood Species: Rustic Hickory
Cabinet Finish: Morel
Door Style: Hudson Panel+
Counter tops: Viatera Quartz, Double Radius Top & Bottom edge detail, Silicone back splash, Silver Lake color

Пример оригинального дизайна: угловая кухня-гостиная среднего размера в морском стиле с с полувстраиваемой мойкой (с передним бортиком), белыми фасадами, столешницей из кварцита, техникой из нержавеющей стали, островом, белой столешницей, фасадами в стиле шейкер, серым фартуком, фартуком из плитки кабанчик, паркетным полом среднего тона, балками на потолке и сводчатым потолком
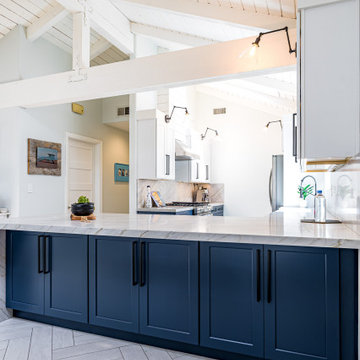
Experience the allure of the beach in your own home with this new construction costal kitchen. The modern design provides a stunning and bright space with an abundance of natural light provided by large skylights. The navy and white shaker cabinets create a timeless look, complemented by a gorgeous quartz countertop and sleek stainless steel appliances. Whether you're cooking up a feast or enjoying a cup of coffee, this kitchen provides a warm and inviting space perfect for modern living. So why not bring the calming vibes of the coast to your own home with this stunning costal kitchen.
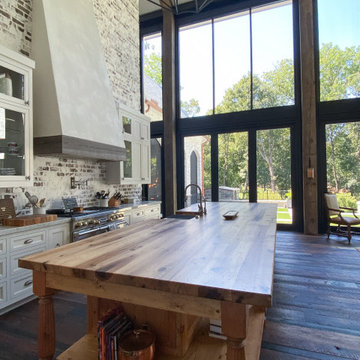
Custom kitchen featuring pecan island, reclaimed barnwood flooring and exposed wood beams.
На фото: кухня в стиле кантри с обеденным столом, с полувстраиваемой мойкой (с передним бортиком), темным паркетным полом, островом, коричневым полом и сводчатым потолком
На фото: кухня в стиле кантри с обеденным столом, с полувстраиваемой мойкой (с передним бортиком), темным паркетным полом, островом, коричневым полом и сводчатым потолком
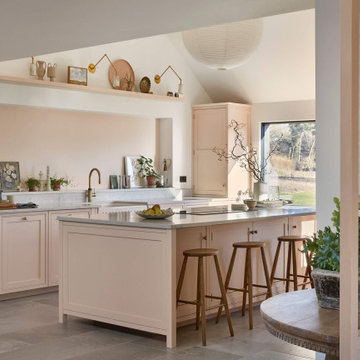
We had the privilege of transforming the kitchen space of a beautiful Grade 2 listed farmhouse located in the serene village of Great Bealings, Suffolk. The property, set within 2 acres of picturesque landscape, presented a unique canvas for our design team. Our objective was to harmonise the traditional charm of the farmhouse with contemporary design elements, achieving a timeless and modern look.
For this project, we selected the Davonport Shoreditch range. The kitchen cabinetry, adorned with cock-beading, was painted in 'Plaster Pink' by Farrow & Ball, providing a soft, warm hue that enhances the room's welcoming atmosphere.
The countertops were Cloudy Gris by Cosistone, which complements the cabinetry's gentle tones while offering durability and a luxurious finish.
The kitchen was equipped with state-of-the-art appliances to meet the modern homeowner's needs, including:
- 2 Siemens under-counter ovens for efficient cooking.
- A Capel 90cm full flex hob with a downdraught extractor, blending seamlessly into the design.
- Shaws Ribblesdale sink, combining functionality with aesthetic appeal.
- Liebherr Integrated tall fridge, ensuring ample storage with a sleek design.
- Capel full-height wine cabinet, a must-have for wine enthusiasts.
- An additional Liebherr under-counter fridge for extra convenience.
Beyond the main kitchen, we designed and installed a fully functional pantry, addressing storage needs and organising the space.
Our clients sought to create a space that respects the property's historical essence while infusing modern elements that reflect their style. The result is a pared-down traditional look with a contemporary twist, achieving a balanced and inviting kitchen space that serves as the heart of the home.
This project exemplifies our commitment to delivering bespoke kitchen solutions that meet our clients' aspirations. Feel inspired? Get in touch to get started.
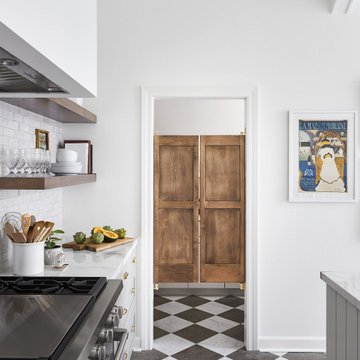
Some of our favorite elements in this clean and crisp kitchen ?
- Full overlay cabinets
- Brass hardware
- Floating shelves
- Shiplap walls
- Marble countertops
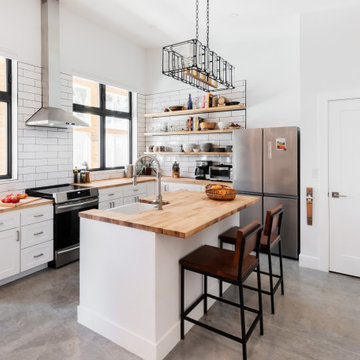
Пример оригинального дизайна: маленькая угловая кухня в современном стиле с обеденным столом, с полувстраиваемой мойкой (с передним бортиком), фасадами в стиле шейкер, белыми фасадами, деревянной столешницей, белым фартуком, фартуком из каменной плитки, техникой из нержавеющей стали, бетонным полом, островом, серым полом, коричневой столешницей и сводчатым потолком для на участке и в саду
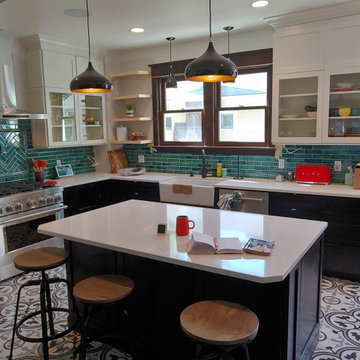
New archway from Dining to Kitchen where only a single door previously existed. Kitchen & Island, wall tile is handmade by Seneca Studio, Cabinets.com, Silestone quartzite solid surface counter. KitchenAid appliances. Livex Lighting shiny black mini-pendant teardrop. Signature Hardware farmhouse sink. Delta Faucets.
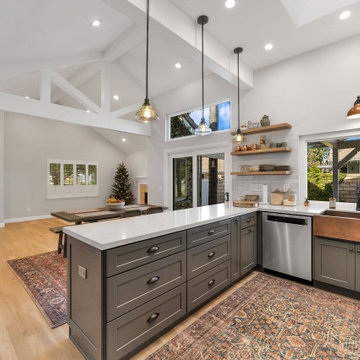
This complete home renovation was done in 2 month in Valencia California. In this project we opened up the kitchen wall after we made architectural and engineering plans. We came up with a 3D design and we helped the homeowners to pick the cabinets, countertop and all the rest. We upgraded the plumbing and the electrical to code and we did the same thing in the master bathroom. We also remodeled the guest bathroom, we installed new hardwood floors throughout, re-stained the floors, replaced all the interior doors and main door, painted the entire floors, wall and ceiling.
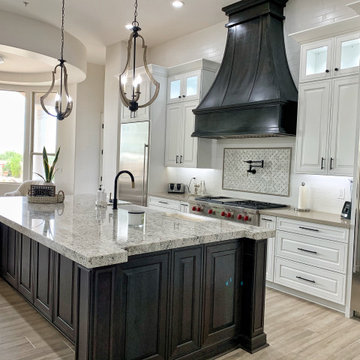
Beautiful "Transitional" kitchen design. Painted white, raised panel cabinets on the wall with a contrasting Cherry Slate island. The floors are a porcelain wood plank. Counter tops are two different materials. We used a beige quartz in the kitchen and quartzite on the island. The backsplash is largely 3x6 white ceramic subway tile with an accent above the cooktop. The hood is custom made by Matt Reidhead. Enjoy!
#kitchen #design #cabinets #kitchencabinets #kitchendesign #trends #kitchentrends #designtrends #modernkitchen #moderndesign #transitionaldesign #transitionalkitchens #farmhousekitchen #farmhousedesign #scottsdalekitchens #scottsdalecabinets #scottsdaledesign #phoenixkitchen #phoenixdesign #phoenixcabinets #kitchenideas #designideas #kitchendesignideas
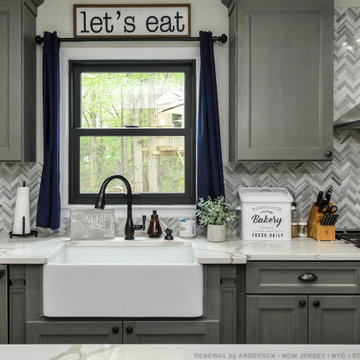
Fantastic kitchen with newly installed, black double hung window. The gorgeous and stylish window is installed over a farmhouse style sink, amongst dark grey cabinets and a beautiful tile backsplash. Find out more about getting new windows installed in your home from Renewal by Andersen of New Jersey, New York City, Staten Island and The Bronx.

Bakker Design
Свежая идея для дизайна: огромная кухня в морском стиле с обеденным столом, с полувстраиваемой мойкой (с передним бортиком), белыми фасадами, столешницей из кварцевого агломерата, техникой из нержавеющей стали, полом из керамической плитки, островом, белой столешницей, сводчатым потолком, белым фартуком и фартуком из кварцевого агломерата - отличное фото интерьера
Свежая идея для дизайна: огромная кухня в морском стиле с обеденным столом, с полувстраиваемой мойкой (с передним бортиком), белыми фасадами, столешницей из кварцевого агломерата, техникой из нержавеющей стали, полом из керамической плитки, островом, белой столешницей, сводчатым потолком, белым фартуком и фартуком из кварцевого агломерата - отличное фото интерьера

На фото: угловая кухня среднего размера в современном стиле с обеденным столом, с полувстраиваемой мойкой (с передним бортиком), плоскими фасадами, коричневыми фасадами, столешницей из кварцевого агломерата, белым фартуком, фартуком из керамической плитки, техникой из нержавеющей стали, светлым паркетным полом, островом, коричневым полом, белой столешницей и сводчатым потолком с
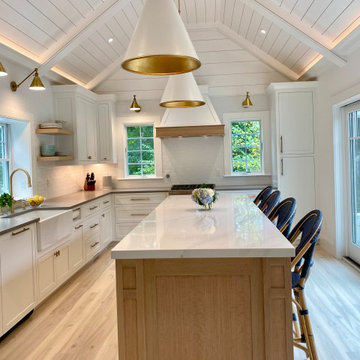
Working within the existing space of the house, the first floor layout was reconfigured to an open floor plan that relocated the kitchen into the old family room space and made the old kitchen space into a dining area open to the living area. The low ceiling was removed for a much more dramatic and airy effect

The Bell floor plan is a 4 Bedroom, 2 Bathroom home with a rear entry 2 car garage and a bonus room. This floor plan can be built in the Enclave at Kelsey Park.
The Enclave is an elegant neighborhood found in Kelsey Park on the south side of Lubbock off Quaker and 137th.
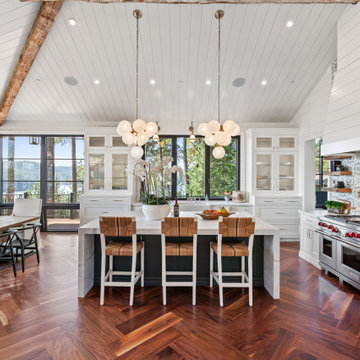
Пример оригинального дизайна: угловая кухня в стиле неоклассика (современная классика) с с полувстраиваемой мойкой (с передним бортиком), фасадами с утопленной филенкой, белыми фасадами, разноцветным фартуком, техникой из нержавеющей стали, темным паркетным полом, островом, коричневым полом, белой столешницей, потолком из вагонки и сводчатым потолком

Davonport Holkham shaker-style cabinetry with exposed butt hinges was chosen for a classic look and its smaller proportions in this Victorian country kitchen. Hand painted in a beautiful light stone (Slate 11 – from Paint & Paper Library) and heritage green (Farrow & Ball’s studio green), the colour scheme provides the perfect canvas for the antique-effect brushed brass accessories. A traditional style white porcelain butler sink with brass taps is positioned in front of the large sash window, providing a stylish focal point when you enter the room. Then at the heart of the kitchen is a freestanding-style island (topped with the same white quartz worktop as the rest of the room). Designed with plenty of storage in the way of cupboards and drawers (as well as breakfast bar seating for 2), it acts as a prep table that is positioned in easy reach of the professional quality Miele induction hob and ovens. These elements help nod to the heritage of the classic country kitchen that would have originally been found in the property.
Out of the main cooking zone, but in close proximity to seating on the island, a breakfast cupboard/drinks cabinet houses all of Mr Edward’s coffee gadgets at worktop level. Above, several shelves finished with opulent mirrored glass and back-lit lights showcase the couples’ selection of fine cut glassware. This creates a real wow feature in the evening and can be seen from the couples’ large round walnut dining table which is positioned with views of the English-country garden. The overall style of the kitchen is classic, with a very welcoming and homely feel. It incorporates pieces of charming antique furniture with the clean lines of the hand painted Davonport cabinets marrying the old and the new.
Кухня с с полувстраиваемой мойкой (с передним бортиком) и сводчатым потолком – фото дизайна интерьера
13