Кухня с с полувстраиваемой мойкой (с передним бортиком) и бежевыми фасадами – фото дизайна интерьера
Сортировать:
Бюджет
Сортировать:Популярное за сегодня
141 - 160 из 7 512 фото
1 из 3
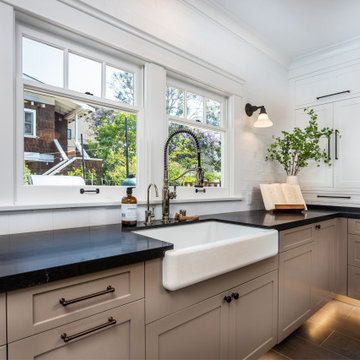
Идея дизайна: отдельная кухня среднего размера в стиле кантри с с полувстраиваемой мойкой (с передним бортиком), бежевыми фасадами, белым фартуком, фартуком из плитки кабанчик, техникой под мебельный фасад, островом, серым полом и черной столешницей
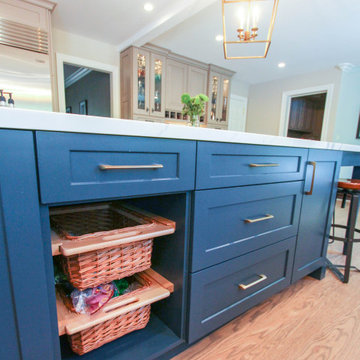
Transitional Dura Supreme Kitchen, Shaker Door Style in a Painted Off-White Beige Finish called Cashmere. Transitional cove top moldings and base moldings create the finished look. The contrasting pulls against the painted cabinets create interest along with the two-tone kitchen. Off-white perimeter cabinets with a navy painted island all blended together in a beautiful seamless way. Luxury appliances in wolf/subzero plus a french door oven. Beautiful Vadara Quartz countertops to look like marble but without the maintenance. Different levels of lighting create a functional beautifully lite kitchen at any time of day. Recessed can lights, wall sconces, stunning pendent lights over the island, and interior cabinet lighting work all together to create different levels of light along with the vast amount of natural lighting coming from the wall of windows that look out to the backyard.
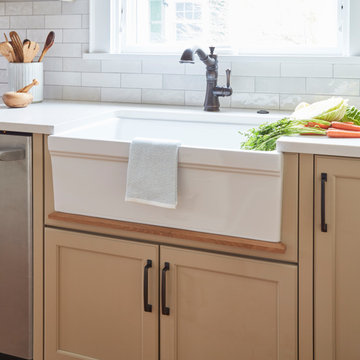
Download our free ebook, Creating the Ideal Kitchen. DOWNLOAD NOW
The homeowners came to us looking to update the kitchen in their historic 1897 home. The home had gone through an extensive renovation several years earlier that added a master bedroom suite and updates to the front façade. The kitchen however was not part of that update and a prior 1990’s update had left much to be desired. The client is an avid cook, and it was just not very functional for the family.
The original kitchen was very choppy and included a large eat in area that took up more than its fair share of the space. On the wish list was a place where the family could comfortably congregate, that was easy and to cook in, that feels lived in and in check with the rest of the home’s décor. They also wanted a space that was not cluttered and dark – a happy, light and airy room. A small powder room off the space also needed some attention so we set out to include that in the remodel as well.
See that arch in the neighboring dining room? The homeowner really wanted to make the opening to the dining room an arch to match, so we incorporated that into the design.
Another unfortunate eyesore was the state of the ceiling and soffits. Turns out it was just a series of shortcuts from the prior renovation, and we were surprised and delighted that we were easily able to flatten out almost the entire ceiling with a couple of little reworks.
Other changes we made were to add new windows that were appropriate to the new design, which included moving the sink window over slightly to give the work zone more breathing room. We also adjusted the height of the windows in what was previously the eat-in area that were too low for a countertop to work. We tried to keep an old island in the plan since it was a well-loved vintage find, but the tradeoff for the function of the new island was not worth it in the end. We hope the old found a new home, perhaps as a potting table.
Designed by: Susan Klimala, CKD, CBD
Photography by: Michael Kaskel
For more information on kitchen and bath design ideas go to: www.kitchenstudio-ge.com
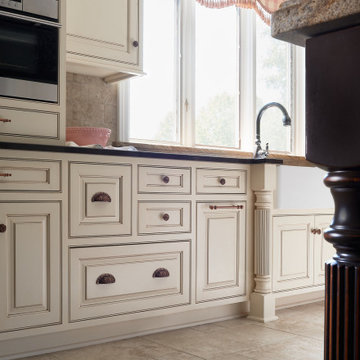
Идея дизайна: большая угловая кухня с с полувстраиваемой мойкой (с передним бортиком), фасадами с декоративным кантом, бежевыми фасадами, столешницей из кварцевого агломерата, бежевым фартуком, фартуком из керамогранитной плитки, техникой из нержавеющей стали, полом из керамогранита, островом, бежевым полом и коричневой столешницей
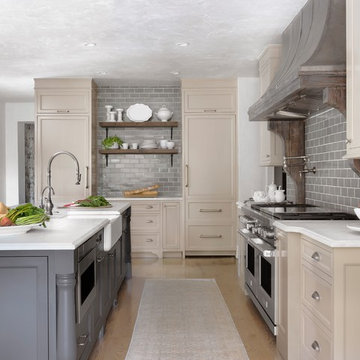
Пример оригинального дизайна: угловая кухня в стиле кантри с с полувстраиваемой мойкой (с передним бортиком), фасадами с утопленной филенкой, бежевыми фасадами, серым фартуком, фартуком из плитки кабанчик, техникой из нержавеющей стали, паркетным полом среднего тона, островом, коричневым полом и белой столешницей
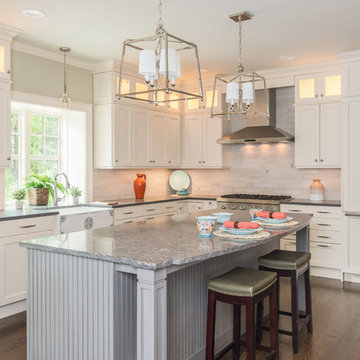
New construction coastal kitchen in Bedford, MA
Brand: Kitchen - Brookhaven, Bathroom - Wood-Mode
Door Style: Kitchen - Presidio Recessed, Bathroom - Barcelona
Finish: Kitchen - Antique White, Bathroom - Sienna
Countertop: Caesar Stone "Coastal Gray"
Hardware: Kitchen - Polished Nickel, Bathroom - Brushed Nickel
Designer: Rich Dupre
Photos: Baumgart Creative Media

This Beautiful Country Farmhouse rests upon 5 acres among the most incredible large Oak Trees and Rolling Meadows in all of Asheville, North Carolina. Heart-beats relax to resting rates and warm, cozy feelings surplus when your eyes lay on this astounding masterpiece. The long paver driveway invites with meticulously landscaped grass, flowers and shrubs. Romantic Window Boxes accentuate high quality finishes of handsomely stained woodwork and trim with beautifully painted Hardy Wood Siding. Your gaze enhances as you saunter over an elegant walkway and approach the stately front-entry double doors. Warm welcomes and good times are happening inside this home with an enormous Open Concept Floor Plan. High Ceilings with a Large, Classic Brick Fireplace and stained Timber Beams and Columns adjoin the Stunning Kitchen with Gorgeous Cabinets, Leathered Finished Island and Luxurious Light Fixtures. There is an exquisite Butlers Pantry just off the kitchen with multiple shelving for crystal and dishware and the large windows provide natural light and views to enjoy. Another fireplace and sitting area are adjacent to the kitchen. The large Master Bath boasts His & Hers Marble Vanity's and connects to the spacious Master Closet with built-in seating and an island to accommodate attire. Upstairs are three guest bedrooms with views overlooking the country side. Quiet bliss awaits in this loving nest amiss the sweet hills of North Carolina.
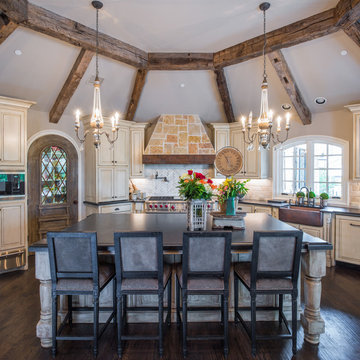
Свежая идея для дизайна: кухня в средиземноморском стиле с с полувстраиваемой мойкой (с передним бортиком), фасадами с выступающей филенкой, бежевыми фасадами, бежевым фартуком, техникой из нержавеющей стали, темным паркетным полом, островом, коричневым полом, черной столешницей и мойкой у окна - отличное фото интерьера
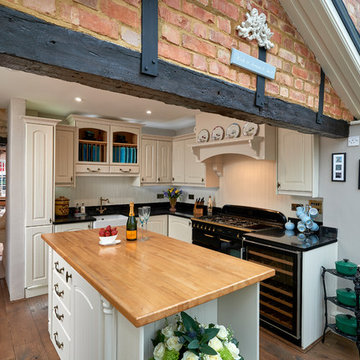
Свежая идея для дизайна: угловая кухня среднего размера в стиле кантри с с полувстраиваемой мойкой (с передним бортиком), фасадами с декоративным кантом, бежевыми фасадами, деревянной столешницей, бежевым фартуком, фартуком из дерева, черной техникой, паркетным полом среднего тона, островом и коричневым полом - отличное фото интерьера
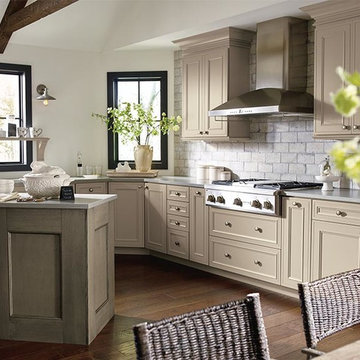
Based on the beloved Airedale door style, Altmann offers a transitional look that goes a step further with applied onlay moulding details. These taupe kitchen cabinets are shown with perimeter cabinetry in True Taupe paint on Maple and the island features our Semi-Translucent Angora finish on Quartersawn Oak.
Altmann door from Decora in True Taupe and Translucent Angora finishes
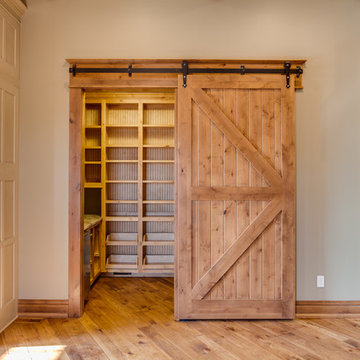
Tim Abramowitz
Свежая идея для дизайна: огромная п-образная кухня в стиле рустика с кладовкой, с полувстраиваемой мойкой (с передним бортиком), фасадами с декоративным кантом, бежевыми фасадами, гранитной столешницей, техникой из нержавеющей стали, паркетным полом среднего тона и островом - отличное фото интерьера
Свежая идея для дизайна: огромная п-образная кухня в стиле рустика с кладовкой, с полувстраиваемой мойкой (с передним бортиком), фасадами с декоративным кантом, бежевыми фасадами, гранитной столешницей, техникой из нержавеющей стали, паркетным полом среднего тона и островом - отличное фото интерьера
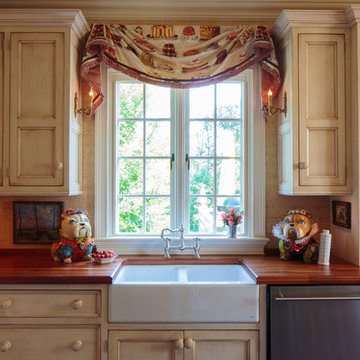
Ben Finch of Finch Photo
Пример оригинального дизайна: кухня в средиземноморском стиле с с полувстраиваемой мойкой (с передним бортиком), фасадами с утопленной филенкой, бежевыми фасадами, деревянной столешницей, техникой из нержавеющей стали и мойкой у окна
Пример оригинального дизайна: кухня в средиземноморском стиле с с полувстраиваемой мойкой (с передним бортиком), фасадами с утопленной филенкой, бежевыми фасадами, деревянной столешницей, техникой из нержавеющей стали и мойкой у окна
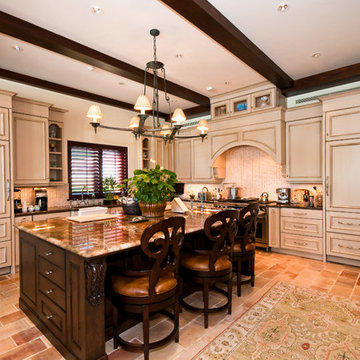
The kitchen features custom made cabinetry from North Carolina. The backsplash is stacked interwoven tile from Ceramic Matrix and the appliances are Wolf. The kitchen floor is made of re-claimed French roof tiles while the island features a full slab granite island top.
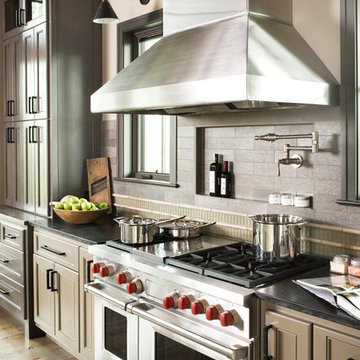
Rachael Boling Photography
Свежая идея для дизайна: большая п-образная кухня в классическом стиле с обеденным столом, с полувстраиваемой мойкой (с передним бортиком), фасадами с декоративным кантом, бежевыми фасадами, столешницей из талькохлорита, черным фартуком, фартуком из плитки кабанчик, техникой из нержавеющей стали, паркетным полом среднего тона, островом, бежевым полом и черной столешницей - отличное фото интерьера
Свежая идея для дизайна: большая п-образная кухня в классическом стиле с обеденным столом, с полувстраиваемой мойкой (с передним бортиком), фасадами с декоративным кантом, бежевыми фасадами, столешницей из талькохлорита, черным фартуком, фартуком из плитки кабанчик, техникой из нержавеющей стали, паркетным полом среднего тона, островом, бежевым полом и черной столешницей - отличное фото интерьера
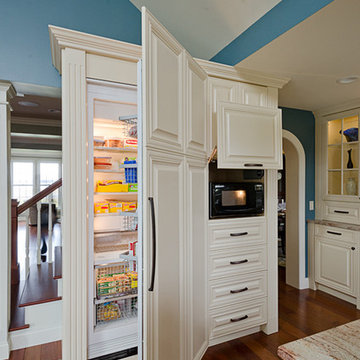
Butler's Pantry; Freezer with integrated panels, microwave behind lift-up door.
Photography: www.carolynbates.com
Handcrafted Cabinets:: www.northcountrymillworks.com
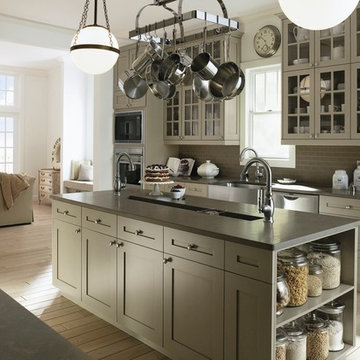
Kohler co.
На фото: п-образная кухня-гостиная в классическом стиле с с полувстраиваемой мойкой (с передним бортиком), открытыми фасадами, бежевыми фасадами, столешницей из кварцита, серым фартуком, фартуком из плитки кабанчик и техникой из нержавеющей стали
На фото: п-образная кухня-гостиная в классическом стиле с с полувстраиваемой мойкой (с передним бортиком), открытыми фасадами, бежевыми фасадами, столешницей из кварцита, серым фартуком, фартуком из плитки кабанчик и техникой из нержавеющей стали
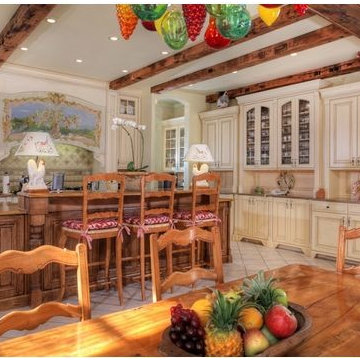
The kitchen island was electrifiedto install a pair of antique rooster lamps with decopaged shades. Over the stove hood we painted a French landscape with the house in the back ground. In the foreground is the breakfast room where we hung a hand blown chandelier with hand blown fruit. The island was stained to break up the cream cabinets .
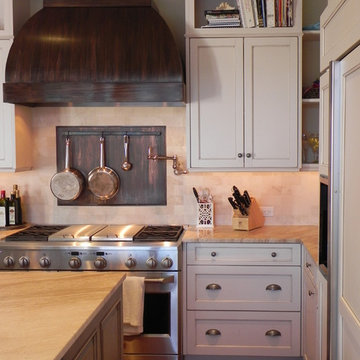
This renovation was for a family whose Kitchen is the heart of the home. The project goals were to create a warm, inviting space, comfortable for entertaining and every day use. Highlights of the Kitchen include the custom copper range hood and copper backsplash, beautiful distressed cream cabinetry and a built-in banquette overlooking the Magothy River. Photography: Michael McLaughlin
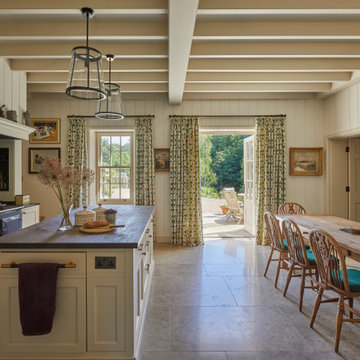
This Jersey farmhouse, with sea views and rolling landscapes has been lovingly extended and renovated by Todhunter Earle who wanted to retain the character and atmosphere of the original building. The result is full of charm and features Randolph Limestone with bespoke elements.
Photographer: Ray Main
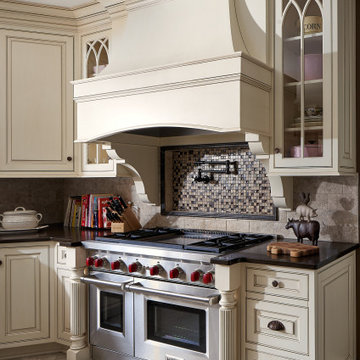
Пример оригинального дизайна: большая угловая кухня с с полувстраиваемой мойкой (с передним бортиком), фасадами с декоративным кантом, бежевыми фасадами, столешницей из кварцевого агломерата, бежевым фартуком, фартуком из керамогранитной плитки, техникой из нержавеющей стали, полом из керамогранита, островом, бежевым полом и коричневой столешницей
Кухня с с полувстраиваемой мойкой (с передним бортиком) и бежевыми фасадами – фото дизайна интерьера
8