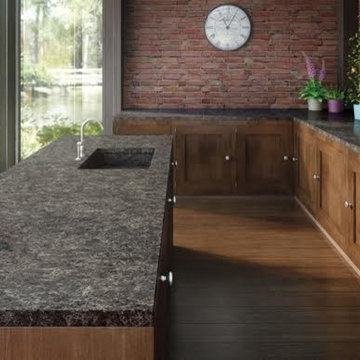Кухня с розовым фартуком и островом – фото дизайна интерьера
Сортировать:Популярное за сегодня
61 - 80 из 839 фото

Removal of the walls that separated a once tiny kitchen from the dining room was like that feeling of relief when you unbutton those far too tight pants at the end of the day. It opened up the core of the house, let the daylight flood in, and provided a desired social connection between the cooking, dining, and entertaining experience, plus views to the front yard. One step towards achieving historic status to even apply for the MILS act - all the windows were replaced and returned back to their wood frame glory, and a previously modified window was returned back to it's orginal glass door and window configuration with direct access to the front porch. Existing harwood floors were patched and refinished, structural beams and footings were added as required, and all well worth the effort. The coveted island/ "command station" features a natural quartzite countertop, farmhouse sink, beautiful hand-painted tile, and uber comfortable counter height stools - perfectly proportioned to where the seat back will never get dinged up against the stone top and can tuck completely under the countertop when not in use. Tall, flanking pantries are convenient for everyday items, and deep lower drawers house all the necessities a home chef wants within arms reach.
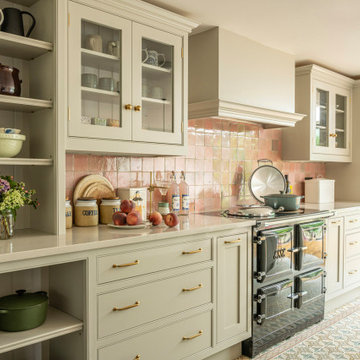
A colouful kitchen in a victorian house renovation. Two tone kitchen cabinets in soft green and off-white. The flooring is antique tiles painstakingly redesigned to fit around the island. At the back of the kitchen is a pantry area separated by a crittall doors with reeded glass.
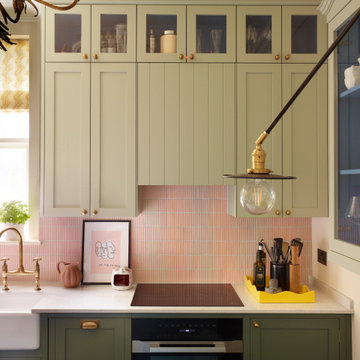
Источник вдохновения для домашнего уюта: кухня в стиле фьюжн с фасадами в стиле шейкер, зелеными фасадами, столешницей из акрилового камня, розовым фартуком, фартуком из керамогранитной плитки, островом и белой столешницей
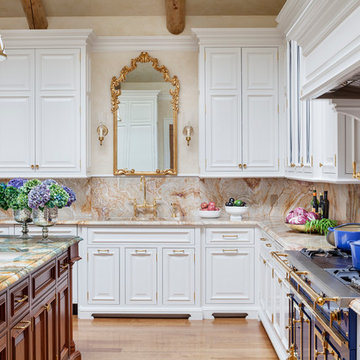
TEAM
Architect: LDa Architecture & Interiors
Builder: Kistler and Knapp Builders
Interior Design: Weena and Spook
Photographer: Greg Premru Photography
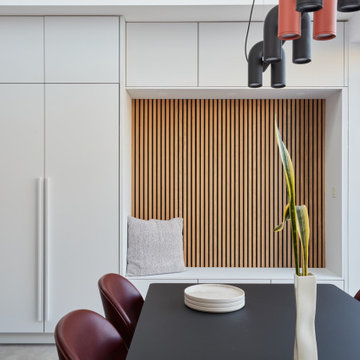
A stylish and contemporary rear and side return kitchen extension in East Dulwich. Modern monochrome handle less kitchen furniture has been combined with warm slated wood veneer panelling, a blush pink back painted full height splashback and stone work surfaces from Caesarstone (Cloudburst Concrete). This design cleverly conceals the door through to the utility room and downstairs cloakroom and features bespoke larder storage, a breakfast bar unit and alcove seating.
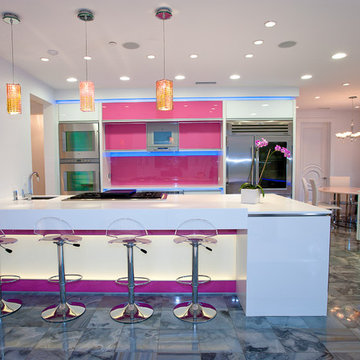
Свежая идея для дизайна: большая кухня в современном стиле с техникой из нержавеющей стали, обеденным столом, врезной мойкой, стеклянными фасадами, столешницей из акрилового камня, розовым фартуком, фартуком из стекла, полом из керамогранита, островом и барной стойкой - отличное фото интерьера
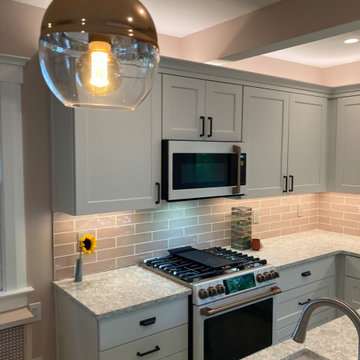
Copper island pendants complement the bronze appliance handles.
Пример оригинального дизайна: маленькая угловая кухня в стиле кантри с кладовкой, фасадами в стиле шейкер, белыми фасадами, столешницей из кварцевого агломерата, розовым фартуком, фартуком из керамической плитки, белой техникой, полом из керамической плитки, островом, бежевым полом и серой столешницей для на участке и в саду
Пример оригинального дизайна: маленькая угловая кухня в стиле кантри с кладовкой, фасадами в стиле шейкер, белыми фасадами, столешницей из кварцевого агломерата, розовым фартуком, фартуком из керамической плитки, белой техникой, полом из керамической плитки, островом, бежевым полом и серой столешницей для на участке и в саду

We made a one flow kitchen/Family room, where the parents can cook and watch their kids playing, Shaker style cabinets, quartz countertop, and quartzite island, two sinks facing each other and two dishwashers. perfect for big family reunion like thanksgiving.
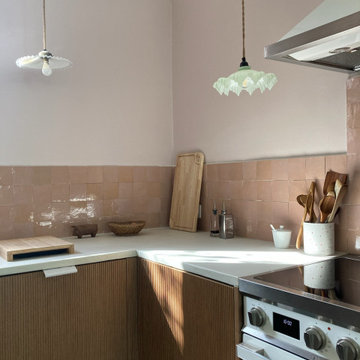
Une belle et grande maison de l’Île Saint Denis, en bord de Seine. Ce qui aura constitué l’un de mes plus gros défis ! Madame aime le pop, le rose, le batik, les 50’s-60’s-70’s, elle est tendre, romantique et tient à quelques références qui ont construit ses souvenirs de maman et d’amoureuse. Monsieur lui, aime le minimalisme, le minéral, l’art déco et les couleurs froides (et le rose aussi quand même!). Tous deux aiment les chats, les plantes, le rock, rire et voyager. Ils sont drôles, accueillants, généreux, (très) patients mais (super) perfectionnistes et parfois difficiles à mettre d’accord ?
Et voilà le résultat : un mix and match de folie, loin de mes codes habituels et du Wabi-sabi pur et dur, mais dans lequel on retrouve l’essence absolue de cette démarche esthétique japonaise : donner leur chance aux objets du passé, respecter les vibrations, les émotions et l’intime conviction, ne pas chercher à copier ou à être « tendance » mais au contraire, ne jamais oublier que nous sommes des êtres uniques qui avons le droit de vivre dans un lieu unique. Que ce lieu est rare et inédit parce que nous l’avons façonné pièce par pièce, objet par objet, motif par motif, accord après accord, à notre image et selon notre cœur. Cette maison de bord de Seine peuplée de trouvailles vintage et d’icônes du design respire la bonne humeur et la complémentarité de ce couple de clients merveilleux qui resteront des amis. Des clients capables de franchir l’Atlantique pour aller chercher des miroirs que je leur ai proposés mais qui, le temps de passer de la conception à la réalisation, sont sold out en France. Des clients capables de passer la journée avec nous sur le chantier, mètre et niveau à la main, pour nous aider à traquer la perfection dans les finitions. Des clients avec qui refaire le monde, dans la quiétude du jardin, un verre à la main, est un pur moment de bonheur. Merci pour votre confiance, votre ténacité et votre ouverture d’esprit. ????

Пример оригинального дизайна: п-образная кухня-гостиная среднего размера в современном стиле с врезной мойкой, плоскими фасадами, фасадами цвета дерева среднего тона, столешницей из акрилового камня, розовым фартуком, фартуком из стекла, техникой из нержавеющей стали, полом из керамической плитки и островом
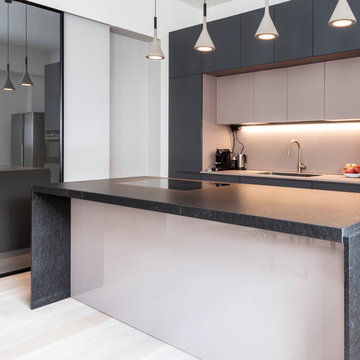
Cucina di Dada Kitchen: isola cucina in granito nero assoluto, vetro retroverniciato; ante in Fenix for interior ROSA COLORADO (nicchia) o GRIGIO EFESO . Scorrevole Staino&Staino in vetro specchiante. Lampade Foscarini Aplomb.
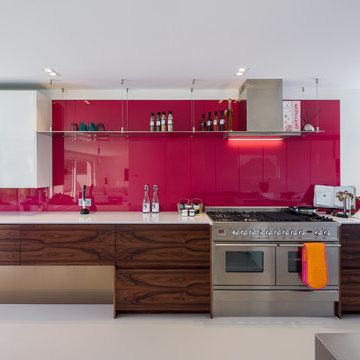
Tony Mitchell
На фото: огромная п-образная кухня в современном стиле с врезной мойкой, плоскими фасадами, столешницей из акрилового камня, розовым фартуком, фартуком из стекла, техникой из нержавеющей стали и островом
На фото: огромная п-образная кухня в современном стиле с врезной мойкой, плоскими фасадами, столешницей из акрилового камня, розовым фартуком, фартуком из стекла, техникой из нержавеющей стали и островом
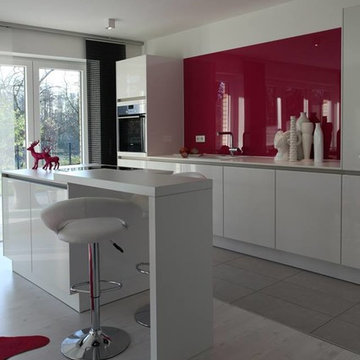
Patrycja Kin
На фото: огромная прямая кухня-гостиная в современном стиле с одинарной мойкой, розовым фартуком, фартуком из стекла, черной техникой, островом, серым полом и белой столешницей с
На фото: огромная прямая кухня-гостиная в современном стиле с одинарной мойкой, розовым фартуком, фартуком из стекла, черной техникой, островом, серым полом и белой столешницей с
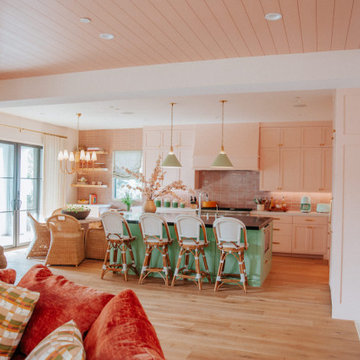
Пример оригинального дизайна: большая угловая кухня-гостиная в стиле фьюжн с розовыми фасадами, гранитной столешницей, розовым фартуком, фартуком из керамической плитки, техникой под мебельный фасад, светлым паркетным полом, островом и потолком из вагонки

Идея дизайна: угловая кухня в современном стиле с врезной мойкой, плоскими фасадами, белыми фасадами, розовым фартуком, фартуком из стекла, цветной техникой и островом

Shaker kitchen style and soft pink walls in the utility room
Стильный дизайн: отдельная кухня в стиле неоклассика (современная классика) с фасадами в стиле шейкер, розовыми фасадами, столешницей из акрилового камня, розовым фартуком, фартуком из керамической плитки, белой техникой, полом из керамической плитки, островом, розовым полом, белой столешницей и врезной мойкой - последний тренд
Стильный дизайн: отдельная кухня в стиле неоклассика (современная классика) с фасадами в стиле шейкер, розовыми фасадами, столешницей из акрилового камня, розовым фартуком, фартуком из керамической плитки, белой техникой, полом из керамической плитки, островом, розовым полом, белой столешницей и врезной мойкой - последний тренд
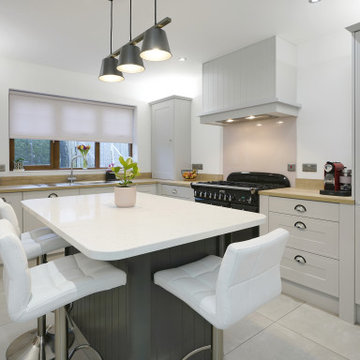
This neutral space has been elegantly designed using a monochrome palette featuring light grey, graphite and subtle soft pink touches.
This client opted for a simple cooker splashback.
Unfortunately their building contractor who was conducting the remedial works did not move one of the switches- however this is not an issue!
At DIY Splashbacks, glass splashbacks can be made in any shape, and shaped around switches and sockets.
This was simply templated by us, and manufactured to go around the switch.
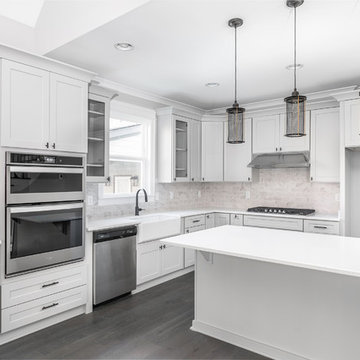
На фото: угловая кухня-гостиная среднего размера в стиле модернизм с с полувстраиваемой мойкой (с передним бортиком), фасадами в стиле шейкер, белыми фасадами, столешницей из акрилового камня, розовым фартуком, фартуком из плитки кабанчик, техникой из нержавеющей стали, паркетным полом среднего тона, островом, серым полом и белой столешницей
Кухня с розовым фартуком и островом – фото дизайна интерьера
4
