Кухня с розовой столешницей и красной столешницей – фото дизайна интерьера
Сортировать:
Бюджет
Сортировать:Популярное за сегодня
101 - 120 из 709 фото
1 из 3

На фото: маленькая кухня-гостиная в современном стиле с врезной мойкой, фасадами цвета дерева среднего тона, столешницей терраццо, розовым фартуком, фартуком из каменной плиты, черной техникой, паркетным полом среднего тона, островом, коричневым полом и розовой столешницей для на участке и в саду
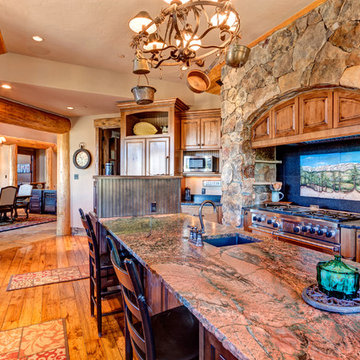
На фото: большая п-образная кухня в стиле рустика с обеденным столом, фасадами с филенкой типа жалюзи, искусственно-состаренными фасадами, гранитной столешницей, бежевым фартуком, фартуком из каменной плитки, техникой из нержавеющей стали, паркетным полом среднего тона, островом, коричневым полом и красной столешницей с
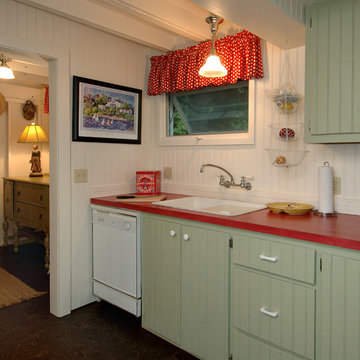
Phoenix Photography Harbor Springs, mi, Bay View, vintage, cozy, quaint, country, cottage, seaside, lakeside,
На фото: кухня в стиле шебби-шик с белой техникой и красной столешницей
На фото: кухня в стиле шебби-шик с белой техникой и красной столешницей
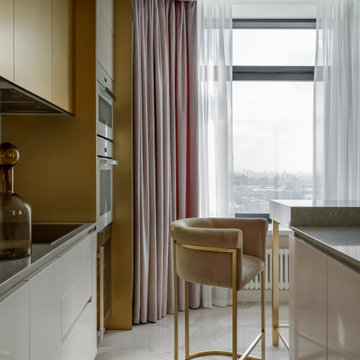
Стильный дизайн: большая угловая, серо-белая кухня: освещение в стиле неоклассика (современная классика) с обеденным столом, врезной мойкой, плоскими фасадами, белыми фасадами, столешницей из кварцита, бежевым фартуком, фартуком из мрамора, полом из керамогранита, островом, белым полом и розовой столешницей - последний тренд

Пример оригинального дизайна: большая п-образная кухня в стиле ретро с обеденным столом, двойной мойкой, фасадами цвета дерева среднего тона, мраморной столешницей, розовым фартуком, фартуком из мрамора, техникой из нержавеющей стали, деревянным полом, двумя и более островами, белым полом, розовой столешницей и деревянным потолком
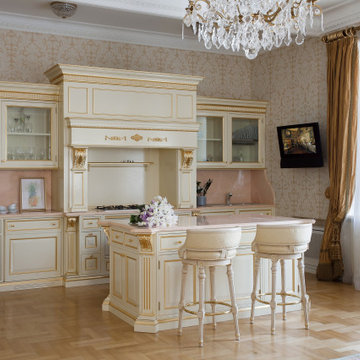
Стильный дизайн: параллельная кухня в викторианском стиле с обеденным столом, фасадами с выступающей филенкой, белыми фасадами, розовым фартуком, фартуком из каменной плиты, светлым паркетным полом, островом, бежевым полом, розовой столешницей и обоями на стенах - последний тренд
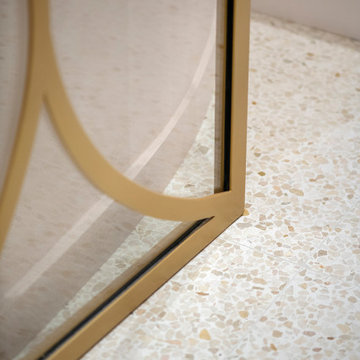
Après plusieurs visites d'appartement, nos clients décident d'orienter leurs recherches vers un bien à rénover afin de pouvoir personnaliser leur futur foyer.
Leur premier achat va se porter sur ce charmant 80 m2 situé au cœur de Paris. Souhaitant créer un bien intemporel, ils travaillent avec nos architectes sur des couleurs nudes, terracota et des touches boisées. Le blanc est également au RDV afin d'accentuer la luminosité de l'appartement qui est sur cour.
La cuisine a fait l'objet d'une optimisation pour obtenir une profondeur de 60cm et installer ainsi sur toute la longueur et la hauteur les rangements nécessaires pour être ultra-fonctionnelle. Elle se ferme par une élégante porte art déco dessinée par les architectes.
Dans les chambres, les rangements se multiplient ! Nous avons cloisonné des portes inutiles qui sont changées en bibliothèque; dans la suite parentale, nos experts ont créé une tête de lit sur-mesure et ajusté un dressing Ikea qui s'élève à présent jusqu'au plafond.
Bien qu'intemporel, ce bien n'en est pas moins singulier. A titre d'exemple, la salle de bain qui est un clin d'œil aux lavabos d'école ou encore le salon et son mur tapissé de petites feuilles dorées.

One word describes the lake level after the remodel... FUN! We went from drab brown and black to bright and colorful. The concrete floors were refinished a beautiful blue. Cabinets went from black to a soft gray. We kept the original stone around the bar, and replaced wood countertops with a beautiful quartzite. An outdated backsplash went from bland to bold with this marble geometric pattern. Multi-color velvet from Jane Churchill (Cowtan & Tout) covers the bar stools by Tomlinson. Credenza is by Planum.
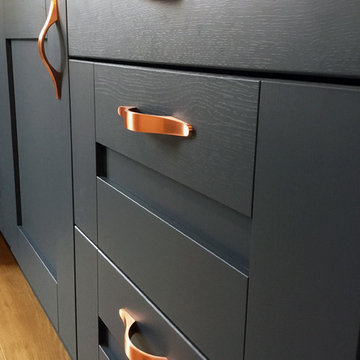
The painted finish wall cabinets feature an extra-height cornice scribed to the ceiling, for a more premium look and feel.
Стильный дизайн: маленькая угловая кухня в стиле модернизм с одинарной мойкой, фасадами в стиле шейкер, синими фасадами, столешницей из ламината, белым фартуком, фартуком из керамической плитки, техникой из нержавеющей стали, полом из ламината, обеденным столом, полуостровом, бежевым полом, красной столешницей и акцентной стеной для на участке и в саду - последний тренд
Стильный дизайн: маленькая угловая кухня в стиле модернизм с одинарной мойкой, фасадами в стиле шейкер, синими фасадами, столешницей из ламината, белым фартуком, фартуком из керамической плитки, техникой из нержавеющей стали, полом из ламината, обеденным столом, полуостровом, бежевым полом, красной столешницей и акцентной стеной для на участке и в саду - последний тренд
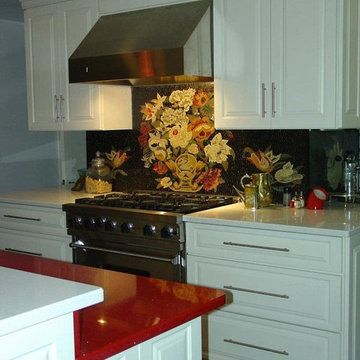
This Kitchen was remodeled using red quartz countertops for a pop of color in the center of the kitchen, the mural tile backsplash was used as a unique feature to contrast the white cabinets and glass front doors.
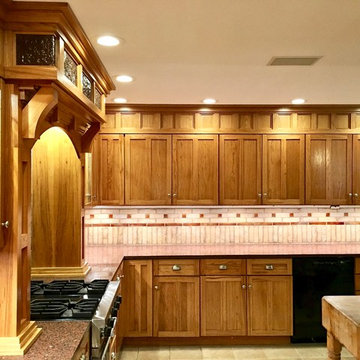
Стильный дизайн: большая угловая кухня-гостиная в стиле кантри с с полувстраиваемой мойкой (с передним бортиком), фасадами в стиле шейкер, фасадами цвета дерева среднего тона, гранитной столешницей, бежевым фартуком, фартуком из терракотовой плитки, черной техникой, полом из керамической плитки, островом, бежевым полом и красной столешницей - последний тренд
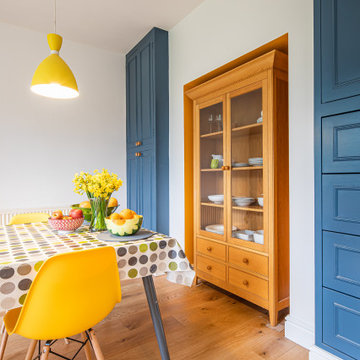
Our clients wanted a fresh approach to make their compact kitchen work better for them. They also wanted it to integrate well with their dining space alongside, creating a better flow between the two rooms and the access from the hallway. On a small footprint, the original kitchen layout didn’t make the most of the available space. Our clients desperately wanted more storage as well as more worktop space.
We designed a new kitchen space for our clients, which made use of the footprint they had, as well as improving the functionality. By changing the doorway into the room, we changed the flow through the kitchen and dining spaces and created a deep alcove on the righthand-side of the dining room chimney breast.
Freeing up this alcove was a massive space gain, allowing us to increase kitchen storage. We designed a full height storage unit to match the existing cupboards on the other wide of the chimney breast. This new, super deep cupboard space is almost 80cm deep. We divided the internal space between cupboard space above and four considerable drawer pull-outs below. Each drawer holds up to 70kg of contents and pulls right out to give our clients an instant overview of their dry goods and supplies – a fantastic kitchen larder. We painted the new full height cupboard to match and gave them both new matching oak knob handles.
The old kitchen had two shorter worktop runs and there was a freestanding cupboard in the space between the cooking and dining zones. We created a compact kitchen peninsula to replace the freestanding unit and united it with the sink run, creating a slim worktop run between the two. This adds to the flow of the kitchen, making the space more of a defined u-shaped kitchen. By adding this new stretch of kitchen worktop to the design, we could include even more kitchen storage. The new kitchen incorporates shallow storage between the peninsula and the sink run. We built in open shelving at a low level and a useful mug and tea cupboard at eye level.
We made all the kitchen cabinets from our special eco board, which is produced from 100% recycled timber. The flat panel doors add to the sleek, unfussy style. The light colour cabinetry lends the kitchen a feeling of light and space.
The kitchen worktops and upstands are made from recycled paper – created from many, many layers of recycled paper, set in resin to bond it. A really unique material, it is incredibly tactile and develops a lovely patina over time.
The pale-coloured kitchen cabinetry is paired with “barely there” toughened glass elements which all help to give the kitchen area a feeling of light and space. The subtle glass splashback behind the hob reflects light into the room as well as protecting the wall surface. The window sills are all made to match and also bounce natural light into the room.
The new kitchen is a lovely new functional space which flows well and is integrated with the dining space alongside.
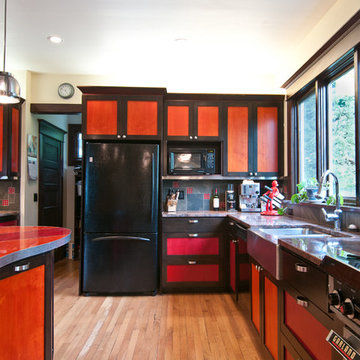
Пример оригинального дизайна: кухня в стиле фьюжн с двойной мойкой, красными фасадами, столешницей из ламината, черной техникой и красной столешницей
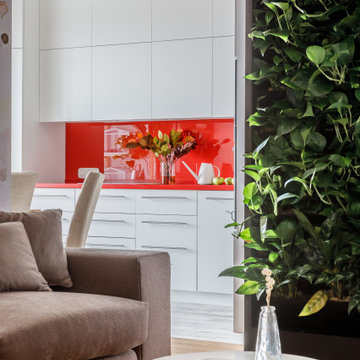
Пример оригинального дизайна: угловая кухня-гостиная среднего размера, в белых тонах с отделкой деревом в современном стиле с врезной мойкой, плоскими фасадами, белыми фасадами, столешницей из акрилового камня, красным фартуком, полом из керамогранита, серым полом, красной столешницей, деревянным потолком и акцентной стеной
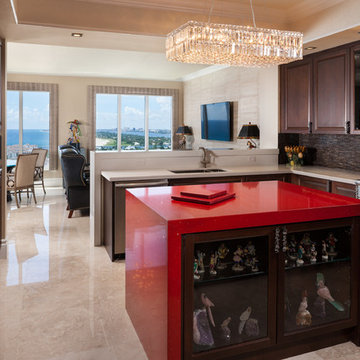
Scott B Smith
© Sargent Photography
На фото: п-образная кухня среднего размера в современном стиле с фасадами с выступающей филенкой, темными деревянными фасадами, коричневым фартуком, техникой из нержавеющей стали, обеденным столом, врезной мойкой, столешницей из кварцевого агломерата, мраморным полом, островом, бежевым полом и красной столешницей
На фото: п-образная кухня среднего размера в современном стиле с фасадами с выступающей филенкой, темными деревянными фасадами, коричневым фартуком, техникой из нержавеющей стали, обеденным столом, врезной мойкой, столешницей из кварцевого агломерата, мраморным полом, островом, бежевым полом и красной столешницей
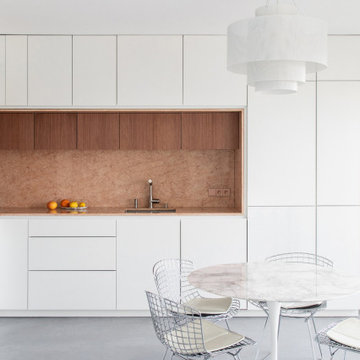
Свежая идея для дизайна: большая угловая кухня в современном стиле с обеденным столом, монолитной мойкой, фасадами с декоративным кантом, белыми фасадами, мраморной столешницей, розовым фартуком, фартуком из мрамора, техникой под мебельный фасад, бетонным полом, серым полом и розовой столешницей - отличное фото интерьера

Стильный дизайн: п-образная кухня среднего размера в стиле модернизм с техникой из нержавеющей стали, оранжевым полом, обеденным столом, накладной мойкой, плоскими фасадами, белыми фасадами, гранитной столешницей, красным фартуком, фартуком из керамической плитки, пробковым полом, островом и красной столешницей - последний тренд
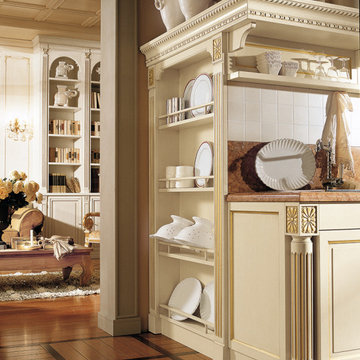
Cucina in legno massiccio laccato crema con dettagli intagliati e foglia oro
Стильный дизайн: угловая кухня среднего размера в классическом стиле с обеденным столом, накладной мойкой, фасадами с выступающей филенкой, бежевыми фасадами, мраморной столешницей, красным фартуком, фартуком из мрамора, техникой из нержавеющей стали и красной столешницей без острова - последний тренд
Стильный дизайн: угловая кухня среднего размера в классическом стиле с обеденным столом, накладной мойкой, фасадами с выступающей филенкой, бежевыми фасадами, мраморной столешницей, красным фартуком, фартуком из мрамора, техникой из нержавеющей стали и красной столешницей без острова - последний тренд
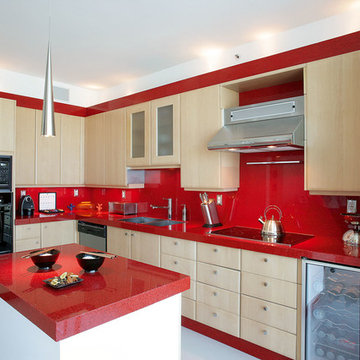
Your Kitchen Can Easily Become Artwork With Vibrant Accent Colors
На фото: угловая кухня в современном стиле с двойной мойкой, плоскими фасадами, светлыми деревянными фасадами, красным фартуком и красной столешницей
На фото: угловая кухня в современном стиле с двойной мойкой, плоскими фасадами, светлыми деревянными фасадами, красным фартуком и красной столешницей
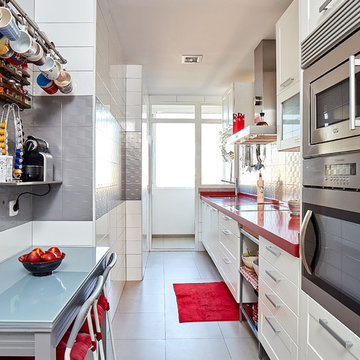
Cocina alargada con todos los muebles y servicios dispuestos en línea. Luminosa, se potencia la luz natural que recibe desde la terraza con muebles blancos, azulejos en gran formato del mismo color y le dan personalidad la encimera roja de Compac Quartz en rojo, los azulejos grises con relieve y otros detalles en rojo (cojines, alfombra, adornos, etc).
Кухня с розовой столешницей и красной столешницей – фото дизайна интерьера
6