Кухня с разноцветным полом и разноцветной столешницей – фото дизайна интерьера
Сортировать:
Бюджет
Сортировать:Популярное за сегодня
61 - 80 из 3 013 фото
1 из 3

This small kitchen packs a powerful punch. By replacing an oversized sliding glass door with a 24" cantilever which created additional floor space. We tucked a large Reid Shaw farm sink with a wall mounted faucet into this recess. A 7' peninsula was added for storage, work counter and informal dining. A large oversized window floods the kitchen with light. The color of the Eucalyptus painted and glazed cabinets is reflected in both the Najerine stone counter tops and the glass mosaic backsplash tile from Oceanside Glass Tile, "Devotion" series. All dishware is stored in drawers and the large to the counter cabinet houses glassware, mugs and serving platters. Tray storage is located above the refrigerator. Bottles and large spices are located to the left of the range in a pull out cabinet. Pots and pans are located in large drawers to the left of the dishwasher. Pantry storage was created in a large closet to the left of the peninsula for oversized items as well as the microwave. Additional pantry storage for food is located to the right of the refrigerator in an alcove. Cooking ventilation is provided by a pull out hood so as not to distract from the lines of the kitchen.
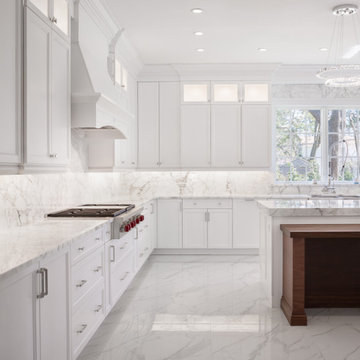
Bright, white, open and airy! A perfect marriage of modern style and elegance. I wood island (with wood countertop) accentuate the Rochon custom white skate cabinets. This kitchen also features Wolf Subzero appliances, marble tile, a stainless steel farmhouse sink.
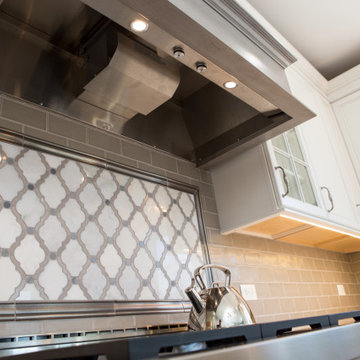
Patterned marble backsplash with white cabinetry and undercabinet lighting in St. Charles kitchen remodel.
На фото: большая угловая кухня в стиле неоклассика (современная классика) с обеденным столом, врезной мойкой, фасадами с утопленной филенкой, белыми фасадами, столешницей из кварцита, серым фартуком, фартуком из керамической плитки, техникой из нержавеющей стали, полом из керамогранита, островом, разноцветным полом и разноцветной столешницей
На фото: большая угловая кухня в стиле неоклассика (современная классика) с обеденным столом, врезной мойкой, фасадами с утопленной филенкой, белыми фасадами, столешницей из кварцита, серым фартуком, фартуком из керамической плитки, техникой из нержавеющей стали, полом из керамогранита, островом, разноцветным полом и разноцветной столешницей
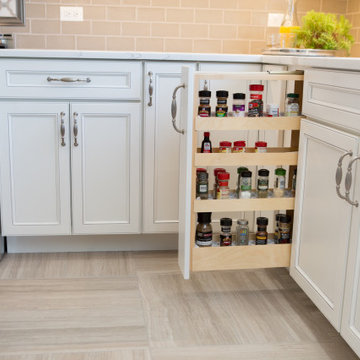
Pull-out spice rack in St. Charles kitchen remodel.
На фото: большая угловая кухня в стиле неоклассика (современная классика) с обеденным столом, врезной мойкой, фасадами с утопленной филенкой, белыми фасадами, столешницей из кварцита, серым фартуком, фартуком из керамической плитки, техникой из нержавеющей стали, полом из керамогранита, островом, разноцветным полом и разноцветной столешницей с
На фото: большая угловая кухня в стиле неоклассика (современная классика) с обеденным столом, врезной мойкой, фасадами с утопленной филенкой, белыми фасадами, столешницей из кварцита, серым фартуком, фартуком из керамической плитки, техникой из нержавеющей стали, полом из керамогранита, островом, разноцветным полом и разноцветной столешницей с

На фото: огромная прямая кухня-гостиная с врезной мойкой, фасадами с выступающей филенкой, белыми фасадами, гранитной столешницей, разноцветным фартуком, фартуком из керамической плитки, техникой из нержавеющей стали, кирпичным полом, островом, разноцветным полом, разноцветной столешницей и деревянным потолком с
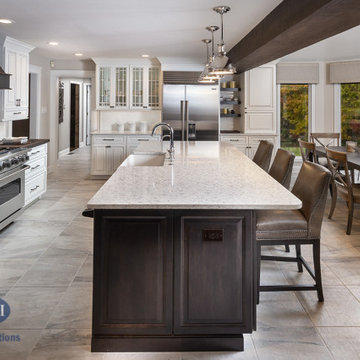
Kitchen with Bump out and miscellaneous interior renovations
Стильный дизайн: большая кухня-гостиная в стиле кантри с фасадами с выступающей филенкой, белыми фасадами, деревянной столешницей, белым фартуком, полом из винила, островом, разноцветным полом и разноцветной столешницей - последний тренд
Стильный дизайн: большая кухня-гостиная в стиле кантри с фасадами с выступающей филенкой, белыми фасадами, деревянной столешницей, белым фартуком, полом из винила, островом, разноцветным полом и разноцветной столешницей - последний тренд
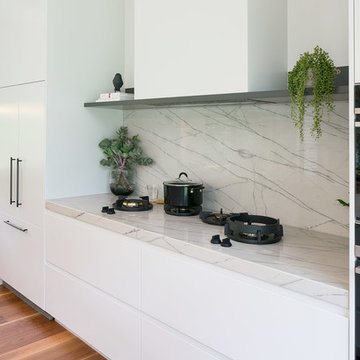
Angus Martin Photography
Стильный дизайн: параллельная кухня-гостиная среднего размера в современном стиле с врезной мойкой, белыми фасадами, столешницей из кварцита, разноцветным фартуком, фартуком из каменной плиты, черной техникой, паркетным полом среднего тона, островом, разноцветным полом и разноцветной столешницей - последний тренд
Стильный дизайн: параллельная кухня-гостиная среднего размера в современном стиле с врезной мойкой, белыми фасадами, столешницей из кварцита, разноцветным фартуком, фартуком из каменной плиты, черной техникой, паркетным полом среднего тона, островом, разноцветным полом и разноцветной столешницей - последний тренд

This luxurious farmhouse kitchen area features Cambria countertops, a custom hood, custom beams and all natural finishes. It brings old world luxury and pairs it with a farmhouse feel.

Woodhouse The Timber Frame Company custom Post & Bean Mortise and Tenon Home. 4 bedroom, 4.5 bath with covered decks, main floor master, lock-off caretaker unit over 2-car garage. Expansive views of Keystone Ski Area, Dillon Reservoir, and the Ten-Mile Range.
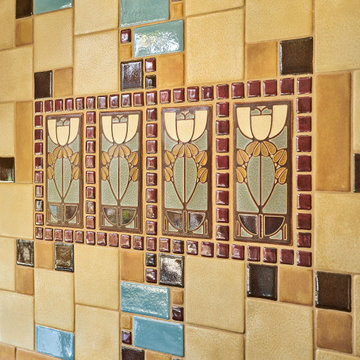
Arts and Crafts kitchen remodel in turn-of-the-century Portland Four Square, featuring a custom built-in eating nook, five-color inlay marmoleum flooring, maximized storage, and a one-of-a-kind handmade ceramic tile backsplash.
Photography by Kuda Photography
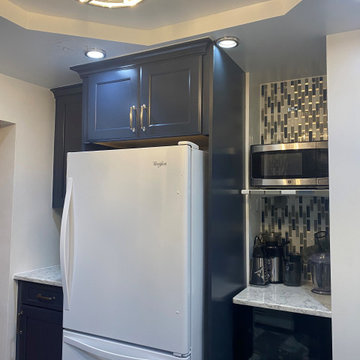
Идея дизайна: угловая кухня в стиле неоклассика (современная классика) с врезной мойкой, фасадами с утопленной филенкой, синими фасадами, столешницей из кварцевого агломерата, разноцветным фартуком, фартуком из стекла, белой техникой, полом из керамогранита, разноцветным полом, разноцветной столешницей и многоуровневым потолком без острова

This small kitchen packs a powerful punch. By replacing an oversized sliding glass door with a 24" cantilever which created additional floor space. We tucked a large Reid Shaw farm sink with a wall mounted faucet into this recess. A 7' peninsula was added for storage, work counter and informal dining. A large oversized window floods the kitchen with light. The color of the Eucalyptus painted and glazed cabinets is reflected in both the Najerine stone counter tops and the glass mosaic backsplash tile from Oceanside Glass Tile, "Devotion" series. All dishware is stored in drawers and the large to the counter cabinet houses glassware, mugs and serving platters. Tray storage is located above the refrigerator. Bottles and large spices are located to the left of the range in a pull out cabinet. Pots and pans are located in large drawers to the left of the dishwasher. Pantry storage was created in a large closet to the left of the peninsula for oversized items as well as the microwave. Additional pantry storage for food is located to the right of the refrigerator in an alcove. Cooking ventilation is provided by a pull out hood so as not to distract from the lines of the kitchen.

Пример оригинального дизайна: отдельная, параллельная кухня среднего размера в классическом стиле с плоскими фасадами, светлыми деревянными фасадами, серым фартуком, фартуком из керамической плитки, техникой из нержавеющей стали, полом из винила, разноцветным полом и разноцветной столешницей без острова
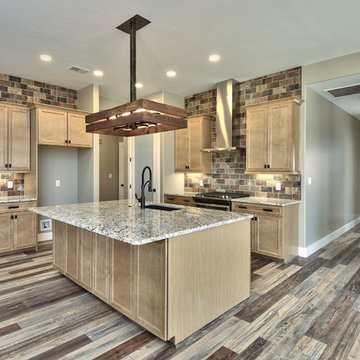
Beautiful custom kitchen with a large island and stainless steel appliances.
Свежая идея для дизайна: большая угловая кухня-гостиная в современном стиле с врезной мойкой, фасадами с утопленной филенкой, светлыми деревянными фасадами, столешницей из ламината, разноцветным фартуком, фартуком из кирпича, техникой из нержавеющей стали, паркетным полом среднего тона, островом, разноцветным полом и разноцветной столешницей - отличное фото интерьера
Свежая идея для дизайна: большая угловая кухня-гостиная в современном стиле с врезной мойкой, фасадами с утопленной филенкой, светлыми деревянными фасадами, столешницей из ламината, разноцветным фартуком, фартуком из кирпича, техникой из нержавеющей стали, паркетным полом среднего тона, островом, разноцветным полом и разноцветной столешницей - отличное фото интерьера
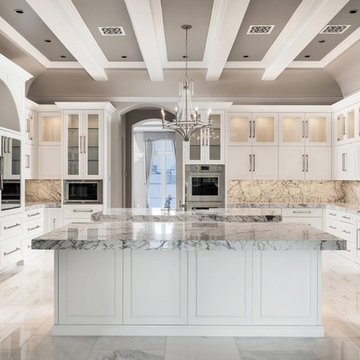
Exposed beams painted to match the white modern kitchen design.
Стильный дизайн: огромная отдельная, п-образная кухня в стиле модернизм с с полувстраиваемой мойкой (с передним бортиком), фасадами с утопленной филенкой, белыми фасадами, мраморной столешницей, разноцветным фартуком, фартуком из мрамора, техникой под мебельный фасад, мраморным полом, двумя и более островами, разноцветным полом и разноцветной столешницей - последний тренд
Стильный дизайн: огромная отдельная, п-образная кухня в стиле модернизм с с полувстраиваемой мойкой (с передним бортиком), фасадами с утопленной филенкой, белыми фасадами, мраморной столешницей, разноцветным фартуком, фартуком из мрамора, техникой под мебельный фасад, мраморным полом, двумя и более островами, разноцветным полом и разноцветной столешницей - последний тренд
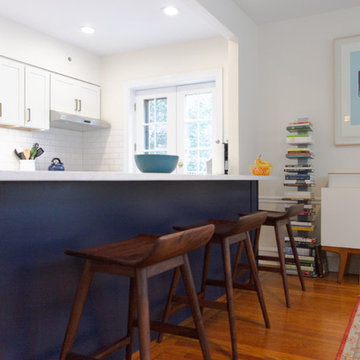
Tying in dining room floor with the denim blue counter, these minimal dark wood bar stools offer a medium tone between the lighter floor and the blue. With sweeping curved seats accentuating the grain of the wood, these bar stools are as aesthetically pleasing as they are functional, providing optimal support and comfort.
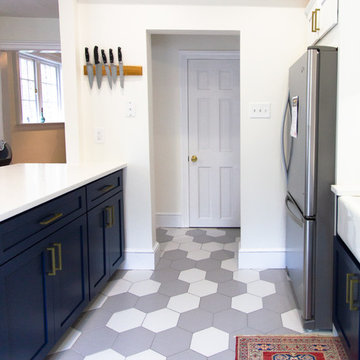
As part of the decision to go with a galley style layout, the partitioned entry wall into the kitchen space gives the french doors a framed perspective, and offers the kitchen a transitional feeling into the space. Making use of the walls space, a magnetic cutlery rack was installed, adding functionality and ornamentation to the otherwise flush surface.

Prada Interiors, LLC
Bar area with a view of the island, stove and wooden shelves.
Свежая идея для дизайна: угловая кухня среднего размера в стиле неоклассика (современная классика) с с полувстраиваемой мойкой (с передним бортиком), фасадами в стиле шейкер, белыми фасадами, столешницей из кварцита, разноцветным фартуком, техникой из нержавеющей стали, светлым паркетным полом, островом, разноцветным полом и разноцветной столешницей - отличное фото интерьера
Свежая идея для дизайна: угловая кухня среднего размера в стиле неоклассика (современная классика) с с полувстраиваемой мойкой (с передним бортиком), фасадами в стиле шейкер, белыми фасадами, столешницей из кварцита, разноцветным фартуком, техникой из нержавеющей стали, светлым паркетным полом, островом, разноцветным полом и разноцветной столешницей - отличное фото интерьера

This small kitchen packs a powerful punch. By replacing an oversized sliding glass door with a 24" cantilever which created additional floor space. We tucked a large Reid Shaw farm sink with a wall mounted faucet into this recess. A 7' peninsula was added for storage, work counter and informal dining. A large oversized window floods the kitchen with light. The color of the Eucalyptus painted and glazed cabinets is reflected in both the Najerine stone counter tops and the glass mosaic backsplash tile from Oceanside Glass Tile, "Devotion" series. All dishware is stored in drawers and the large to the counter cabinet houses glassware, mugs and serving platters. Tray storage is located above the refrigerator. Bottles and large spices are located to the left of the range in a pull out cabinet. Pots and pans are located in large drawers to the left of the dishwasher. Pantry storage was created in a large closet to the left of the peninsula for oversized items as well as the microwave. Additional pantry storage for food is located to the right of the refrigerator in an alcove. Cooking ventilation is provided by a pull out hood so as not to distract from the lines of the kitchen.
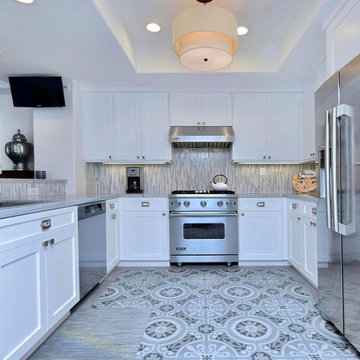
The kitchen features a subtle color combination. The white shaker cabinets are adorned with contemporary hardware, the finish of which compliments the stainless steel appliances. A two-tiered drum shade pendant contributes to the elegance of this space.
Кухня с разноцветным полом и разноцветной столешницей – фото дизайна интерьера
4