Кухня с разноцветным полом и балками на потолке – фото дизайна интерьера
Сортировать:
Бюджет
Сортировать:Популярное за сегодня
81 - 100 из 432 фото
1 из 3

Incredible double island entertaining kitchen. Rustic douglas fir beams accident this open kitchen with a focal feature of a stone cooktop and steel backsplash.
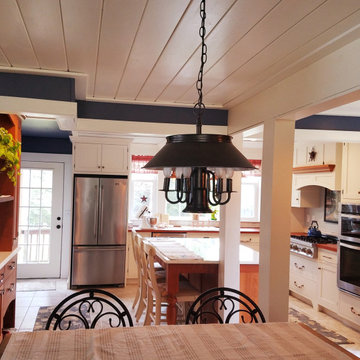
The homeowners wanted a large kitchen in their small home but didn't want to compromise the other living areas of the house. This large modern farmhouse, eat in kitchen was made possible by creating an open concept floor plan that made use of every available inch of space, creating the casual living, light filled space they desired.
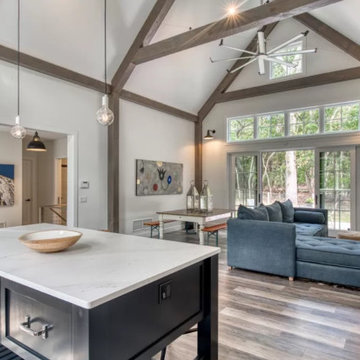
Our roots actually lay in custom cabinet making. That's probably why we always jump at the opportunity to help local custom cabinet shops ease their production times. This job was one of them. J. Murphy brought us in for cabinetry that would compliment the custom island they built for this #noyack home. Whether it's a time or a budget restraint, we are here to help all our local cabinet makers achieve the vision their homeowner's are dreaming of.
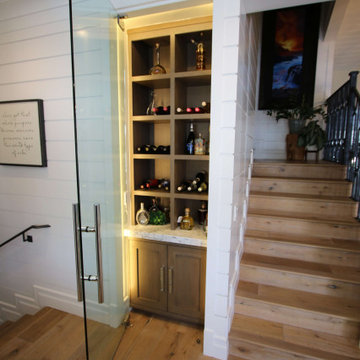
Design Build Transitional Kitchen & Home Remodel with Custom Cabinets
Стильный дизайн: большая угловая кухня в стиле неоклассика (современная классика) с кладовкой, с полувстраиваемой мойкой (с передним бортиком), фасадами в стиле шейкер, белыми фасадами, столешницей из кварцита, разноцветным фартуком, фартуком из стеклянной плитки, техникой из нержавеющей стали, светлым паркетным полом, островом, разноцветным полом, белой столешницей и балками на потолке - последний тренд
Стильный дизайн: большая угловая кухня в стиле неоклассика (современная классика) с кладовкой, с полувстраиваемой мойкой (с передним бортиком), фасадами в стиле шейкер, белыми фасадами, столешницей из кварцита, разноцветным фартуком, фартуком из стеклянной плитки, техникой из нержавеющей стали, светлым паркетным полом, островом, разноцветным полом, белой столешницей и балками на потолке - последний тренд
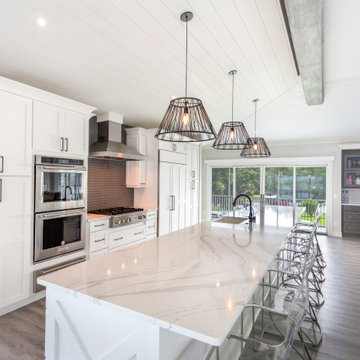
A large kitchen with plenty of space for multiple cooks, family and friends. Relax in the acrylic counter stools. The beverage center, in contrasting cabinetry color and mosaic tile backsplash, makes it easy to grab a drink. This kitchen invites you in to enjoy, relax and unwind from a long day.
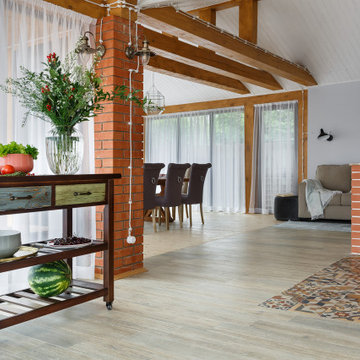
Идея дизайна: угловая кухня среднего размера, в белых тонах с отделкой деревом в современном стиле с обеденным столом, накладной мойкой, фасадами с филенкой типа жалюзи, коричневыми фасадами, столешницей из кварцевого агломерата, серым фартуком, фартуком из стекла, полом из керамогранита, разноцветным полом, коричневой столешницей, балками на потолке и акцентной стеной без острова
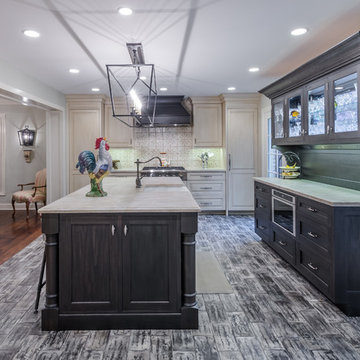
This project included the total interior remodeling and renovation of the Kitchen, Living, Dining and Family rooms. The Dining and Family rooms switched locations, and the Kitchen footprint expanded, with a new larger opening to the new front Family room. New doors were added to the kitchen, as well as a gorgeous buffet cabinetry unit - with windows behind the upper glass-front cabinets.
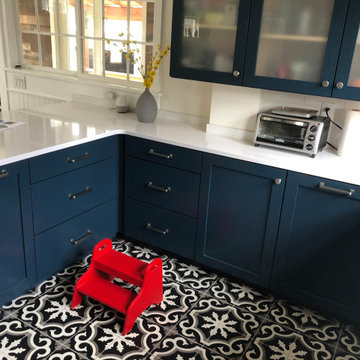
Стильный дизайн: отдельная, п-образная кухня в стиле фьюжн с врезной мойкой, фасадами в стиле шейкер, синими фасадами, столешницей из кварцевого агломерата, белым фартуком, фартуком из керамической плитки, белой техникой, полом из цементной плитки, разноцветным полом, белой столешницей и балками на потолке - последний тренд
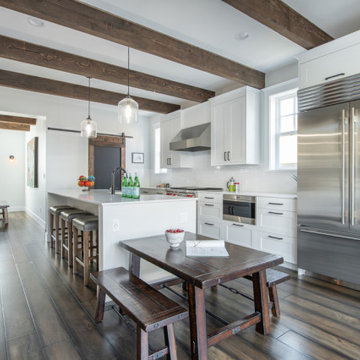
Completed in 2019, this is a home we completed for client who initially engaged us to remodeled their 100 year old classic craftsman bungalow on Seattle’s Queen Anne Hill. During our initial conversation, it became readily apparent that their program was much larger than a remodel could accomplish and the conversation quickly turned toward the design of a new structure that could accommodate a growing family, a live-in Nanny, a variety of entertainment options and an enclosed garage – all squeezed onto a compact urban corner lot.
Project entitlement took almost a year as the house size dictated that we take advantage of several exceptions in Seattle’s complex zoning code. After several meetings with city planning officials, we finally prevailed in our arguments and ultimately designed a 4 story, 3800 sf house on a 2700 sf lot. The finished product is light and airy with a large, open plan and exposed beams on the main level, 5 bedrooms, 4 full bathrooms, 2 powder rooms, 2 fireplaces, 4 climate zones, a huge basement with a home theatre, guest suite, climbing gym, and an underground tavern/wine cellar/man cave. The kitchen has a large island, a walk-in pantry, a small breakfast area and access to a large deck. All of this program is capped by a rooftop deck with expansive views of Seattle’s urban landscape and Lake Union.
Unfortunately for our clients, a job relocation to Southern California forced a sale of their dream home a little more than a year after they settled in after a year project. The good news is that in Seattle’s tight housing market, in less than a week they received several full price offers with escalator clauses which allowed them to turn a nice profit on the deal.
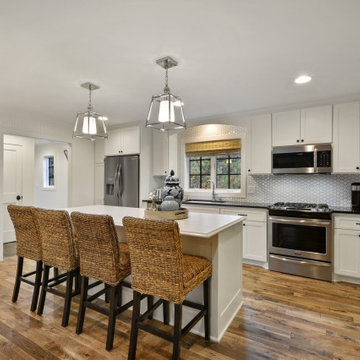
Пример оригинального дизайна: кухня с обеденным столом, фасадами с утопленной филенкой, белым фартуком, техникой из нержавеющей стали, островом, разноцветным полом, белой столешницей и балками на потолке
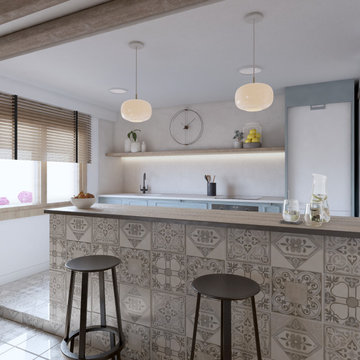
Reforma antiguo pajar convertido en una casa rural dentro de un Parque Natural.
Стильный дизайн: маленькая параллельная кухня-гостиная в белых тонах с отделкой деревом в стиле кантри с врезной мойкой, фасадами с выступающей филенкой, бежевым фартуком, полом из керамической плитки, полуостровом, бежевой столешницей, балками на потолке, барной стойкой, мраморной столешницей, фартуком из керамогранитной плитки, белой техникой и разноцветным полом для на участке и в саду - последний тренд
Стильный дизайн: маленькая параллельная кухня-гостиная в белых тонах с отделкой деревом в стиле кантри с врезной мойкой, фасадами с выступающей филенкой, бежевым фартуком, полом из керамической плитки, полуостровом, бежевой столешницей, балками на потолке, барной стойкой, мраморной столешницей, фартуком из керамогранитной плитки, белой техникой и разноцветным полом для на участке и в саду - последний тренд
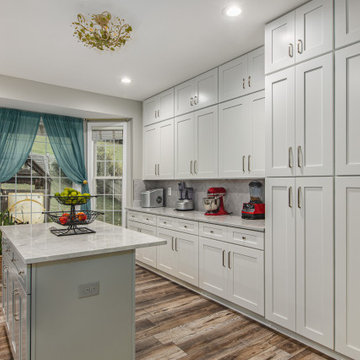
We created double island for this kitchen
Стильный дизайн: большая прямая кухня в стиле неоклассика (современная классика) с обеденным столом, врезной мойкой, фасадами в стиле шейкер, белыми фасадами, столешницей из кварцита, серым фартуком, фартуком из керамической плитки, белой техникой, темным паркетным полом, двумя и более островами, разноцветным полом, белой столешницей и балками на потолке - последний тренд
Стильный дизайн: большая прямая кухня в стиле неоклассика (современная классика) с обеденным столом, врезной мойкой, фасадами в стиле шейкер, белыми фасадами, столешницей из кварцита, серым фартуком, фартуком из керамической плитки, белой техникой, темным паркетным полом, двумя и более островами, разноцветным полом, белой столешницей и балками на потолке - последний тренд

Идея дизайна: маленькая п-образная кухня в стиле рустика с обеденным столом, монолитной мойкой, искусственно-состаренными фасадами, гранитной столешницей, серым фартуком, фартуком из гранита, техникой из нержавеющей стали, полом из керамической плитки, разноцветным полом, серой столешницей и балками на потолке без острова для на участке и в саду
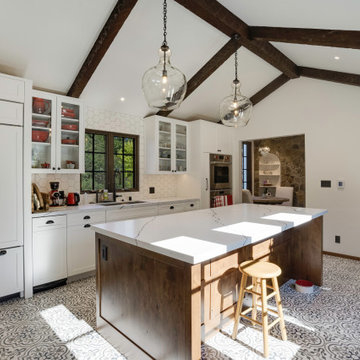
Источник вдохновения для домашнего уюта: параллельная кухня в стиле неоклассика (современная классика) с врезной мойкой, фасадами в стиле шейкер, белыми фасадами, белым фартуком, фартуком из плитки мозаики, техникой под мебельный фасад, островом, разноцветным полом, белой столешницей, балками на потолке и сводчатым потолком
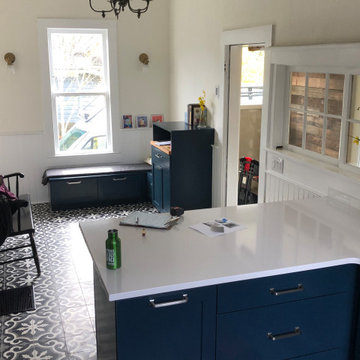
Пример оригинального дизайна: отдельная, п-образная кухня в стиле фьюжн с врезной мойкой, фасадами в стиле шейкер, синими фасадами, столешницей из кварцевого агломерата, белым фартуком, фартуком из керамической плитки, белой техникой, полом из цементной плитки, разноцветным полом, белой столешницей и балками на потолке
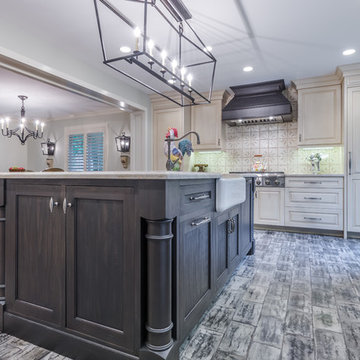
This project included the total interior remodeling and renovation of the Kitchen, Living, Dining and Family rooms. The Dining and Family rooms switched locations, and the Kitchen footprint expanded, with a new larger opening to the new front Family room. New doors were added to the kitchen, as well as a gorgeous buffet cabinetry unit - with windows behind the upper glass-front cabinets.
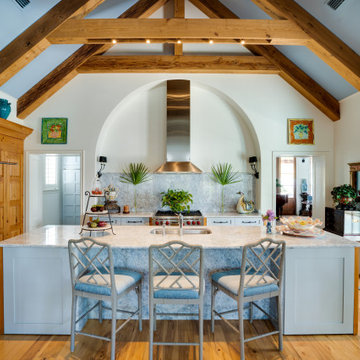
Свежая идея для дизайна: большая кухня в морском стиле с накладной мойкой, серыми фасадами, столешницей из кварцита, синим фартуком, техникой под мебельный фасад, светлым паркетным полом, островом, разноцветным полом, синей столешницей и балками на потолке - отличное фото интерьера
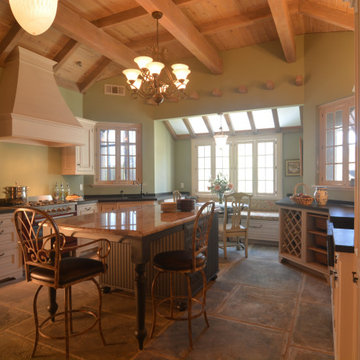
A wonderful French Country display -- this kitchen has inspired many of our clients. Classic inset doors with a detailed raised panel in a distressed cottage finish are perfect for this space. Come see it in person at 3598 Broad St, San Luis Obispo.
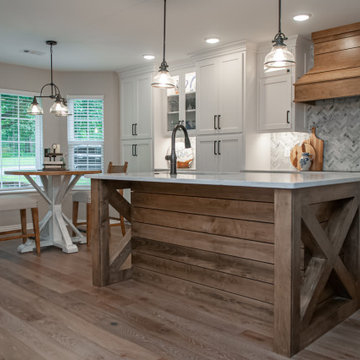
CMI Construction converted a small kitchen and office space into the open farmhouse style kitchen the client requested. The remodel also included a master bath update in which the tub was removed to create a large walk-in custom tiled shower.
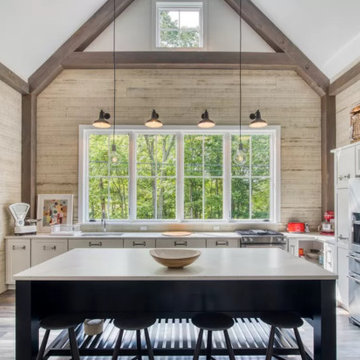
Our roots actually lay in custom cabinet making. That's probably why we always jump at the opportunity to help local custom cabinet shops ease their production times. This job was one of them. J. Murphy brought us in for cabinetry that would compliment the custom island they built for this #noyack home. Whether it's a time or a budget restraint, we are here to help all our local cabinet makers achieve the vision their homeowner's are dreaming of.
Кухня с разноцветным полом и балками на потолке – фото дизайна интерьера
5